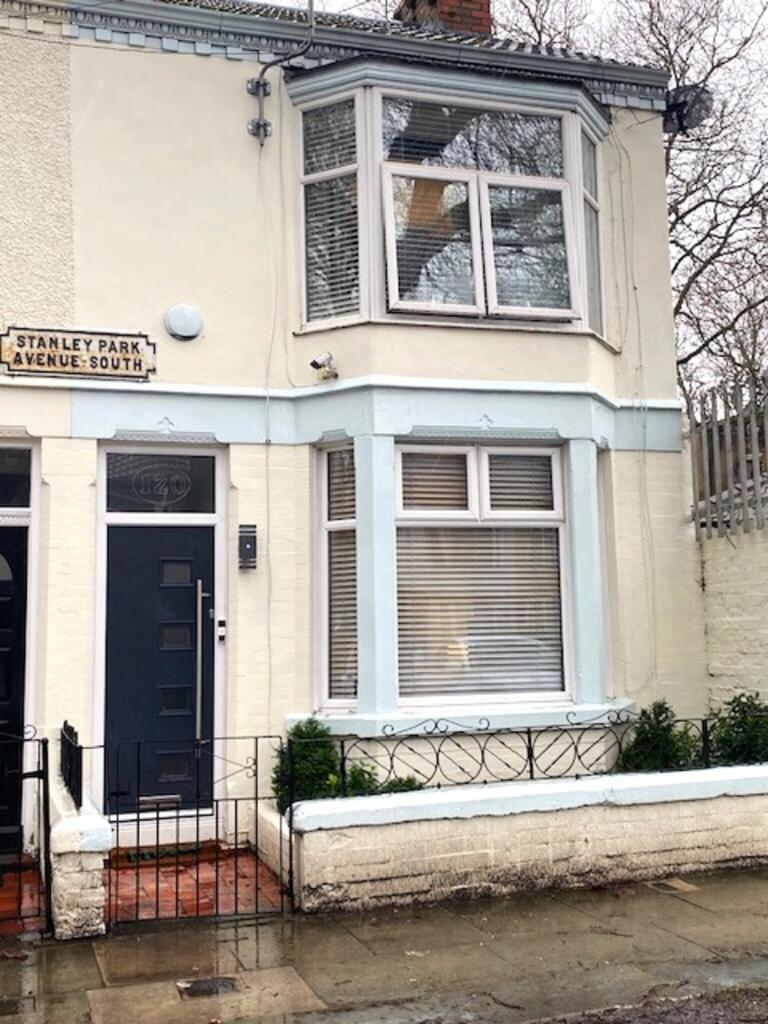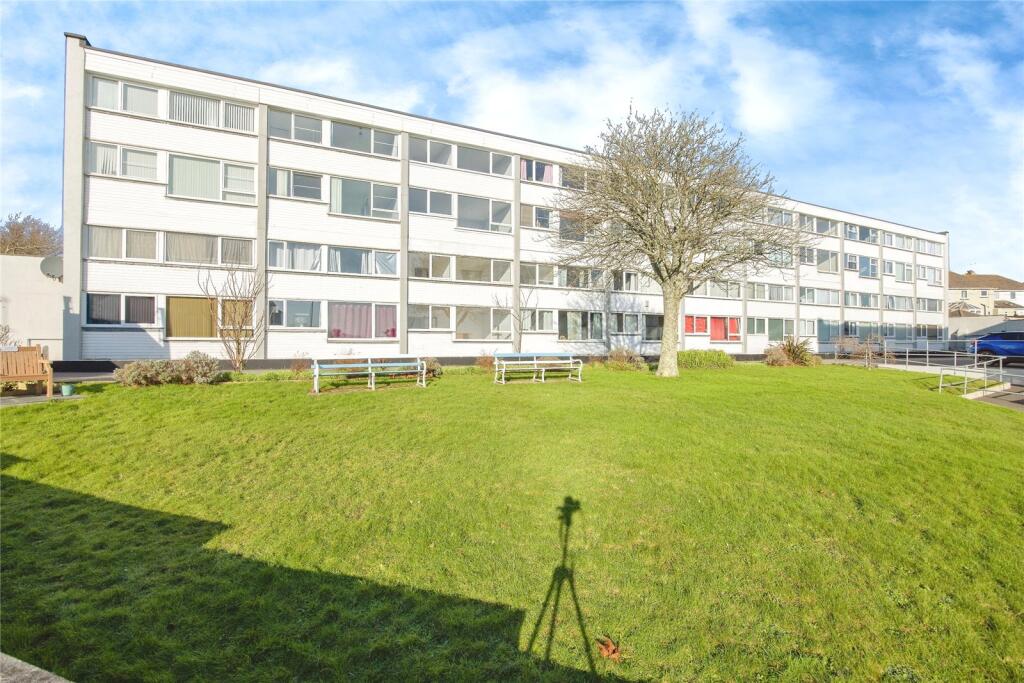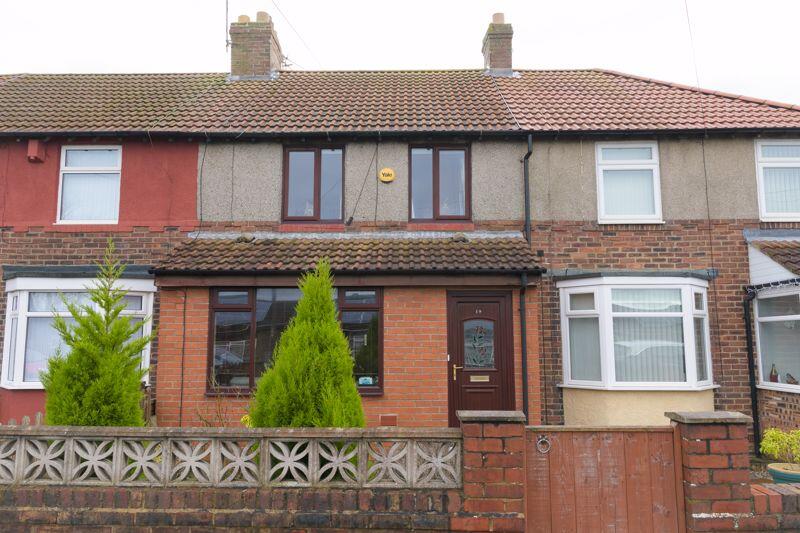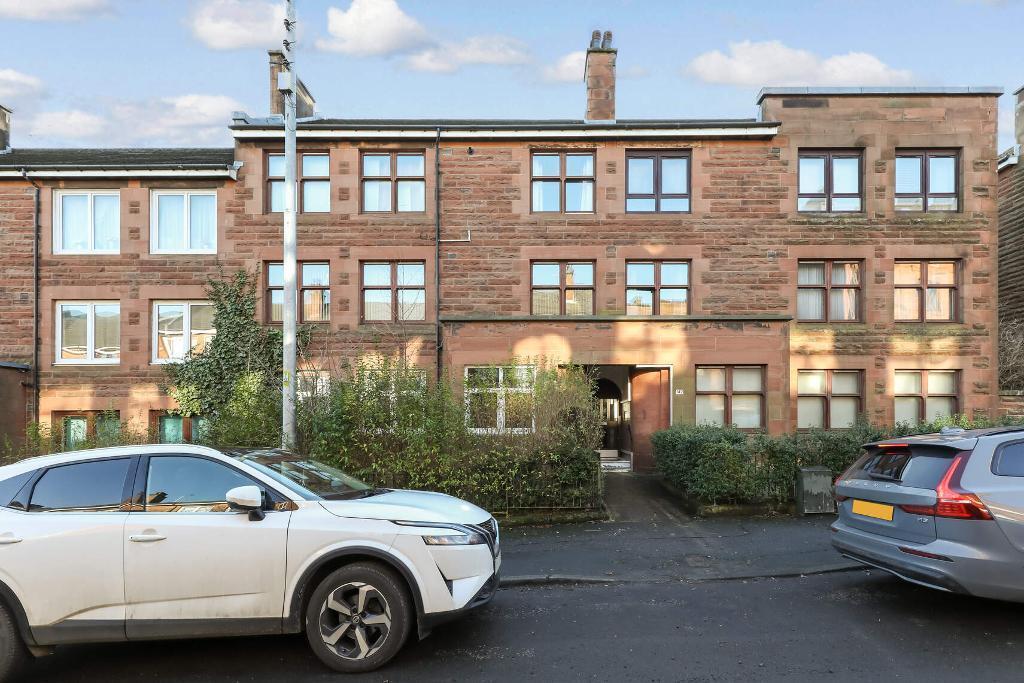ROI = 9% BMV = -3.56%
Description
<u>Entrance Hallway</u>Tiled floor , radiator with radiator cover<u>Through Lounge 10’6” x 25’0”</u>Bay window dressed with blinds, laminate flooring, radiator<u>Kitchen 9’3” x 12’0”</u>Range of fitted wall and base units with 1 and half sink, as hob, electric oven, extractor fan, integrated fridge freezer, integrated washing machine, island with storage cupboard, laminate flooring<u>Bedroom One 12’8” x 12’5”</u>Bay window dressed with blinds, carpet<u>Bedroom Two 12’0” x 8’6”</u>Window dressed with blinds, carpet, radiator<u>Bedroom Three 6’8” x 9’1”</u>Window dressed with blinds, carpet, radiator<u>Shower room</u>Walk in shower cubicle, low level Wc, vanity unit housing wash basin, tiled walls, vinyl flooring, radiator<u>Externally</u>Walled frontRear yardPlease Note: We have not tested any services, systems, or appliances at the property.All measurements are approximate
Find out MoreProperty Details
- Property ID: 157326665
- Added On: 2025-01-24
- Deal Type: For Sale
- Property Price: £159,950
- Bedrooms: 3
- Bathrooms: 1.00
Amenities
- THREE BEDROOM TERRACE
- TWO RECEPTION ROOM
- KITCHEN
- SHOWER ROOM
- CENTRAL HEATING
- DOUBLE GLAZING
- REAR YARD
- EPC E
- IDEAL FAMILY HOME




