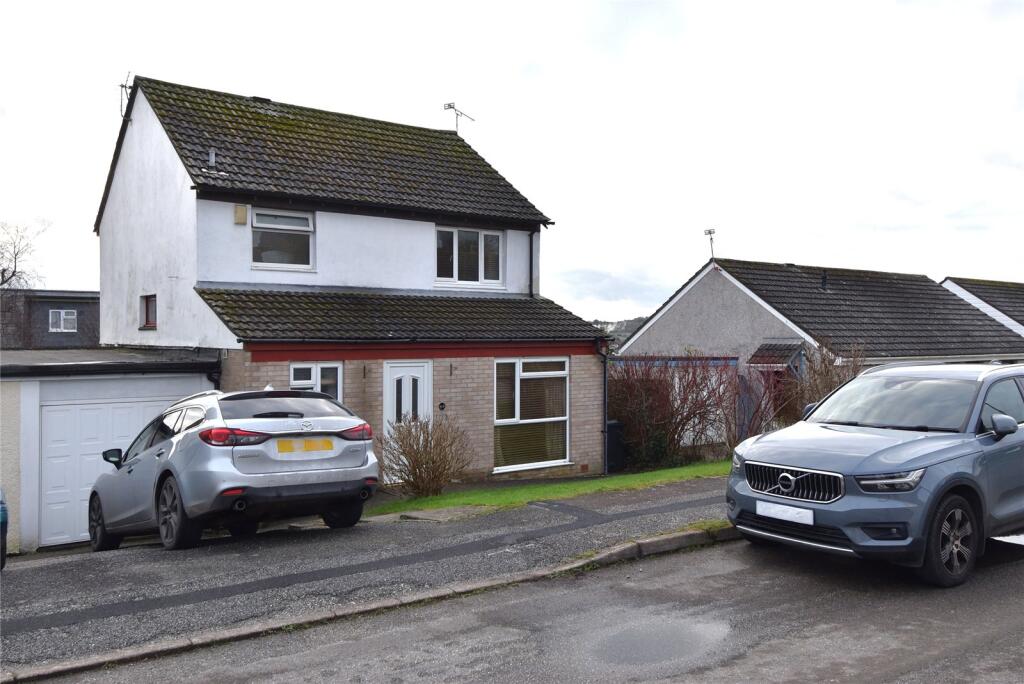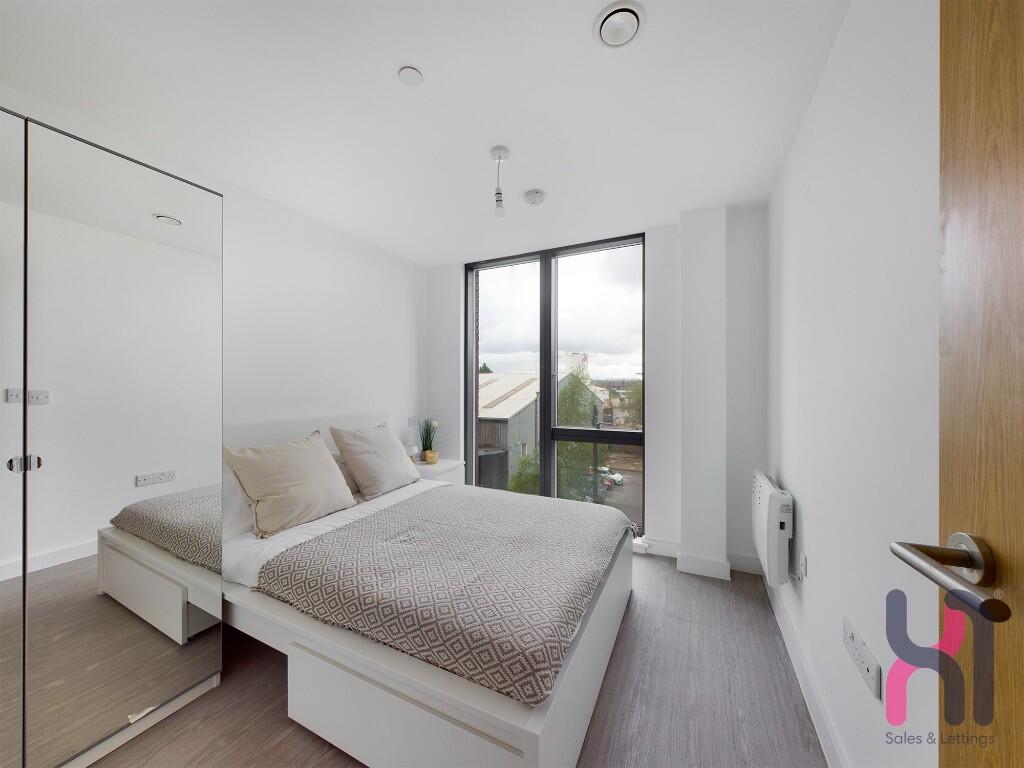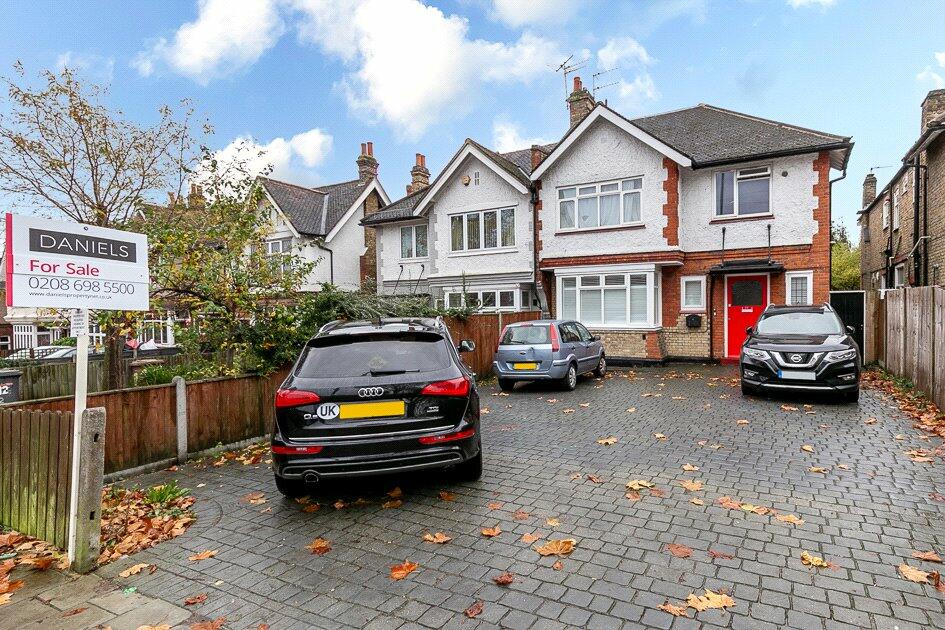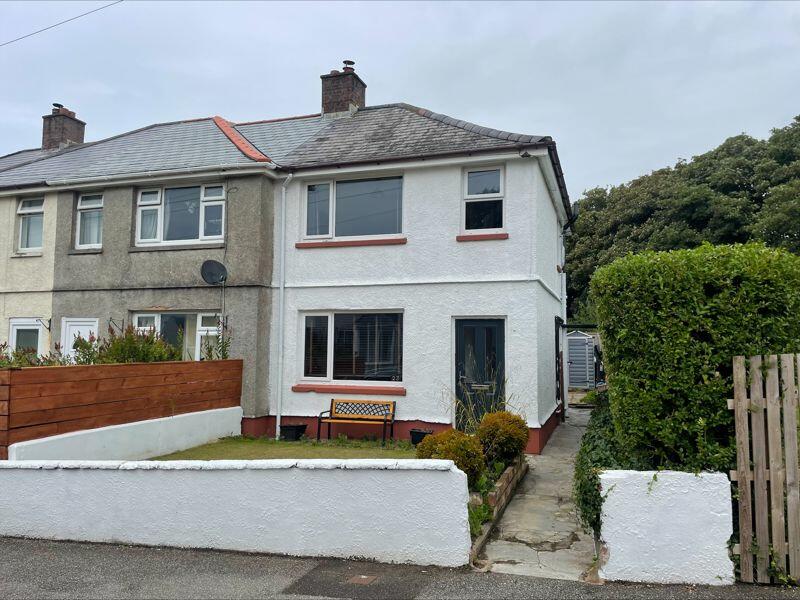ROI = 5% BMV = -33.62%
Description
At the front of the property is an area of lawn bordered with shrubs which sits adjacent to the driveway which offers off-road parking for one car in front of the garage. The garage has a metal up and over door and offers ample storage space, benefitting from lighting and power and a water feed with space for a washing machine and tumble dryer. There is an access path to the right-hand side of property which leads to the rear garden. The property is entered via the front door which opens into the entrance hallway which is laid with Amtico flooring. A turning staircase rises to the first-floor landing. A door opens to a generous under stairs storage cupboard. Doors open to a study, downstairs WC and shower room, open plan lounge and kitchen diner. The lounge diner and kitchen have been opened and flow to create an L-shaped open plan living space. The lounge consists of an additional area to the front elevation with a large window which may be used as an office or music space. The main lounge has an electric flame effect fire with television point mounted above. Flows through to the dining space which offers space for a six-to-eight-seater dining table. French doors open to the rear timber deck and garden. A rectangular archway flows through to the kitchen which has a door and window to the rear elevation and garden. Amtico flooring. Fitted with a range of modern units, comprising cupboards and drawers with solid oak worksurfaces and 1 1/4 bowl stainless steel sink and drainer with mixer tap. Built-in Bosch electric double oven and grill with Bosch four ring gas hob and Bosch extractor hood. Tiling to splashbacks. Matching wall mounted storage units. Integrated dishwasher, fridge and freezer. Inset LED spotlights to the ceiling which continue throughout the dining area and lounge. The study has an obscured window looking to the front elevation. Fitted with built-in shelving. Offers space for a computer workstation. The downstairs shower room has Amtico flooring, tiling to splashbacks, chrome heated towel rail, corner shower cubicle with wall mounted Mira electric shower, low-level flush WC, wall mounted corner wash basin and extractor fan. A turning staircase with half landing leads up to the first-floor landing which has a single glazed window to the side elevation, offering a good amount of natural light. There are also fitted bookshelves. Timber spindled balustrade. Loft access hatch (has a ladder and is half boarded out). Door to airing cupboard with slatted shelving. Doors lead off to three bedrooms and bathroom. Bedroom one has a window to the front elevation, space for a king-size bed and freestanding storage furniture. Bedroom two has a window to the rear elevation overlooking the garden and offering some coastal views and sea glimpses across part of St Austell Bay. There are also views to the west towards St Blazey Gate and St Mary‘s Church. Space for a double bed and freestanding storage furniture. Bedroom three has a window to the rear elevation offering the same views as bedroom two. It is an L-shaped room which offers space for a bed, computer workstation, wall mounted shelving and freestanding storage space. The bathroom has an obscured window to the front elevation, wood effect flooring, radiator, and a white suite fitted with panel bath with central mixer tap, close coupled WC, pedestal wash basin. Tiling to splashback areas. The rear garden has a raised timber deck immediately to the rear of the property, which can be accessed from the kitchen or dining room. It is enclosed with timber fencing and enjoys a southerly aspect with an area of lawn and borders containing mature trees and shrubs, including a bay tree and mature camellia. Benefits from a good amount of sunshine throughout the day and into the evening. The property is served by a mains fired gas central heating system and is double glazed throughout with the exception of the window to the half landing. Services: Mains electricity, mains gas, mains water, mains drainage, telephone and broadband. Council tax band: C
Find out MoreProperty Details
- Property ID: 157319966
- Added On: 2025-01-25
- Deal Type: For Sale
- Property Price: £325,000
- Bedrooms: 3
- Bathrooms: 1.00
Amenities
- Coastal views
- Southerly facing rear garden
- Driveway parking and garage
- Open plan living space and kitchen
- Three bedrooms
- Downstairs shower room and WC
- Bathroom
- Within half a mile of village amenities
- Within a mile of mainline railway station




