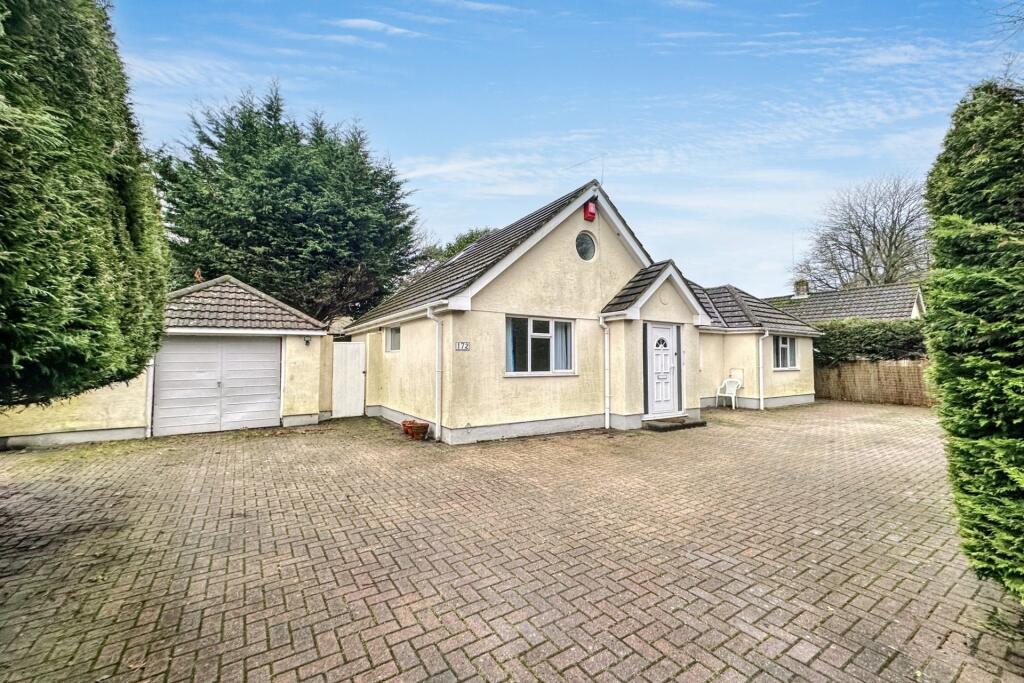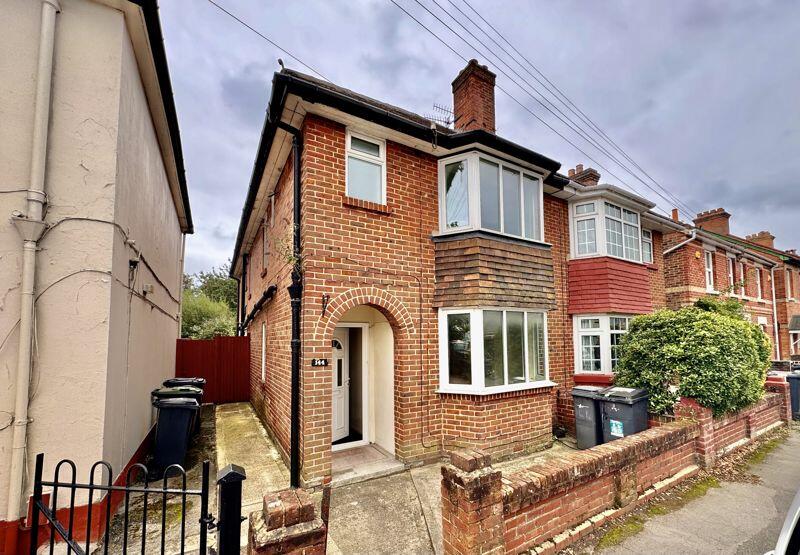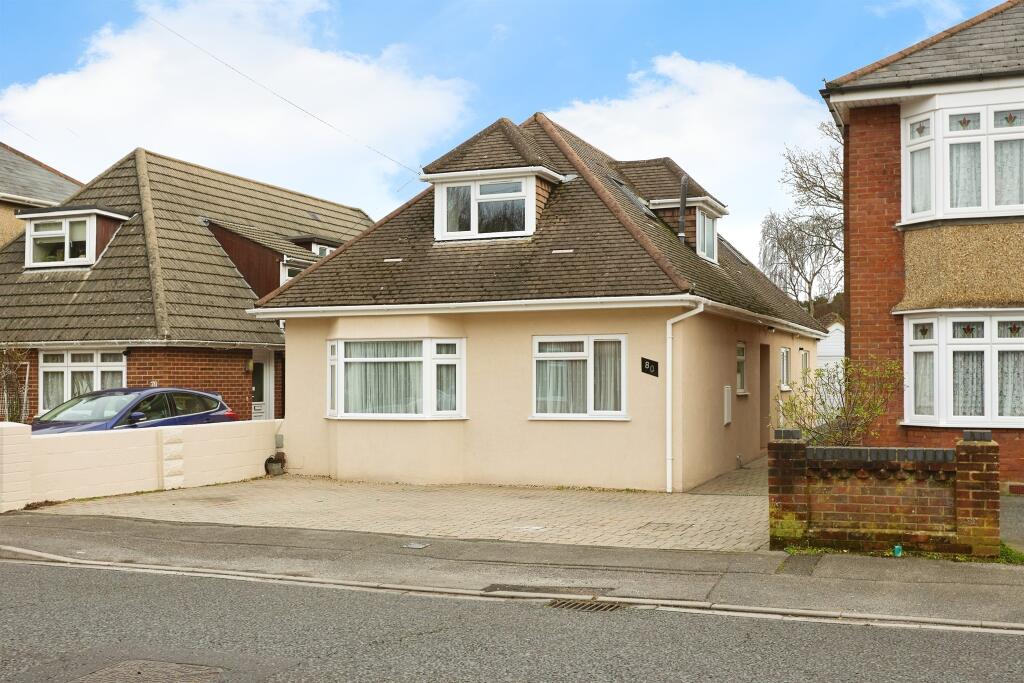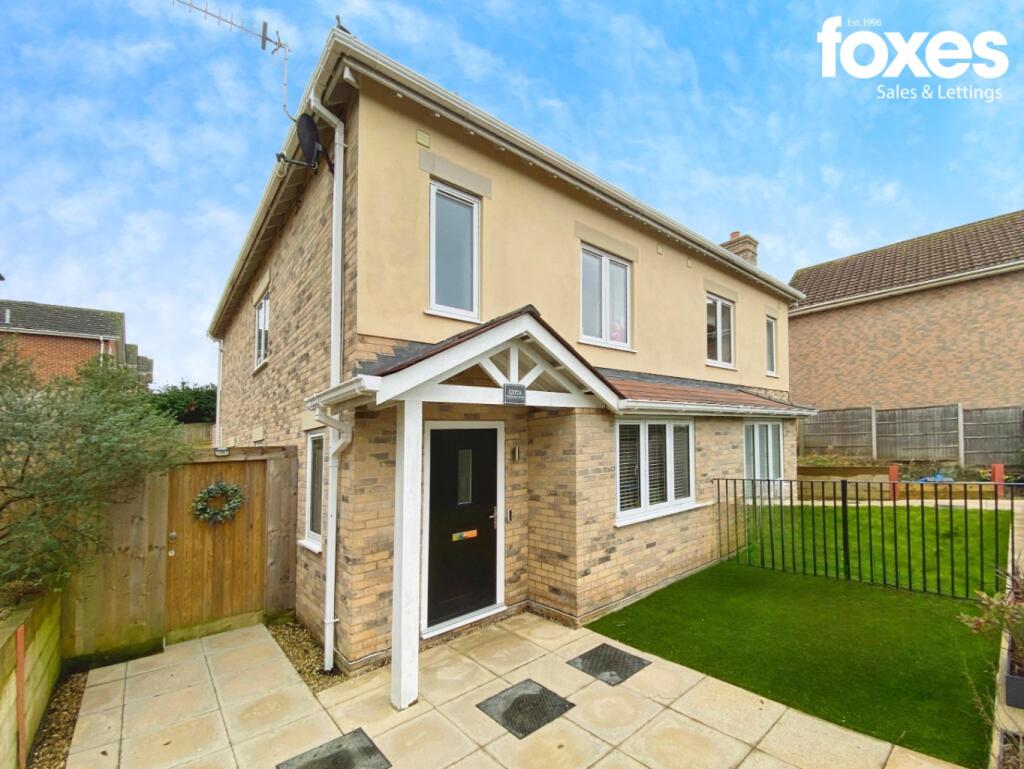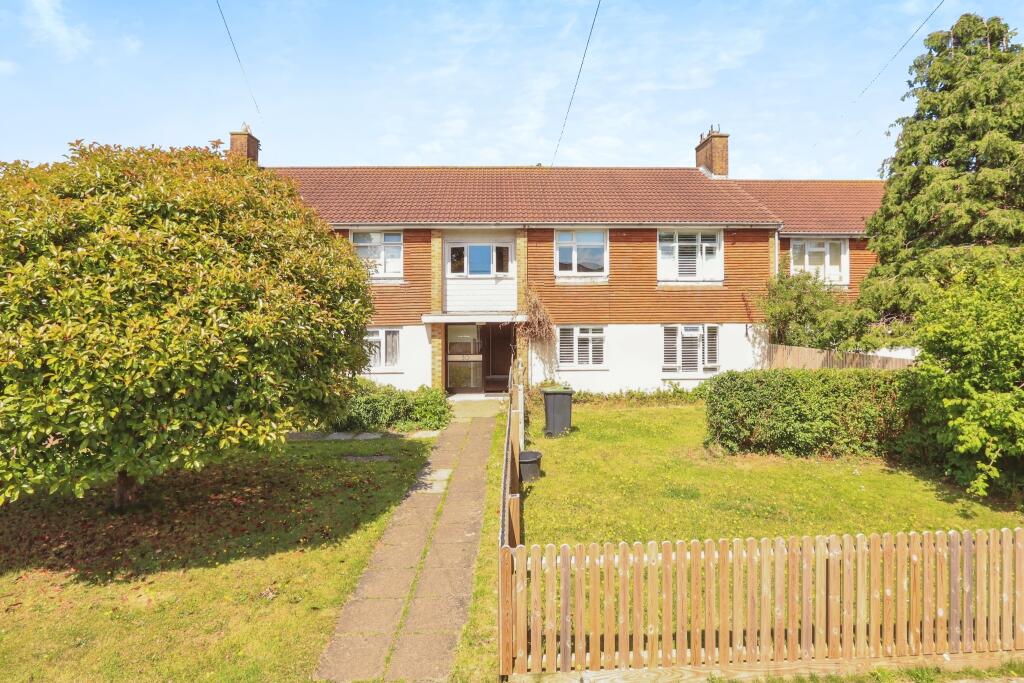ROI = 6% BMV = -3.6%
Description
EXCEPTIONAL HOME WITH A SPACIOUS OPEN-PLAN LIVING AREA, LUXURIOUS EN-SUITE BEDROOM, BALCONY AND LOW MAINTENANCE GARDEN - NO FORWARD CHAIN Nestled in the suburb of Kinson, this exceptional property offers a unique blend of style, space and convenience. Situated within close proximity to the bustling high street, residents enjoy easy access to a wealth of amenities, including Tesco Superstore, Costa Coffee, Kinson Library and Pelhams Leisure Centre. The property is approached via a spacious driveway, capable of accommodating multiple vehicles, and further enhanced by a detached single garage and dual side access leading to the rear garden. Upon entering you are welcomed into a practical entrance hall, perfect for storing coats and shoes. The highlight of this home is undoubtedly the expansive open-plan living area, a truly impressive space that seamlessly combines living and dining areas, creating the ideal setting for entertaining or family life. The kitchen is thoughtfully designed, offering a range of fitted units, an integrated electric double oven, hob, extractor fan and additional space for appliances. A separate utility room provides further practicality, with plumbing and space for a washing machine, tumble dryer and fridge/freezer. The ground floor boasts two generously sized double bedrooms, both serviced by a sleek family shower room complete with a shower cubicle, hand wash basin, WC and heated towel rail. A striking spiral staircase ascends from the living area to the expansive primary bedroom, a true retreat. This luxurious space features its own private balcony overlooking the rear garden and a show-stopping en-suite bathroom. The en-suite is a haven of relaxation, offering a sunken bath, oversized walk-in shower, bidet, hand wash basin, and WC. The rear garden is designed for low-maintenance living, with a southerly aspect that ensures plenty of sunshine. It features a combination of paved areas, a small lawn, decking, and a brick-built garden store. The garage is also accessible from the garden, adding to the home's practicality. Additional benefits include gas central heating, double-glazed windows and the advantage of being offered to the market with no forward chain. Additional Information Council Tax: Band D Tenure: Freehold Parking: Driveway & Garage Utilities: Mains Electricity Mains Gas Mains Water Drainage: Mains Drainage Broadband: Refer to ofcom website Mobile Signal: Refer to ofcom website Flood Risk: For more information refer to gov.uk, check long term flood risk Lounge/Kitchen/Diner 9.8m (32'2) x 4.53m (14'10) Utility Room 3.39m (11'1) x 1.84m (6'0) Bedroom 1 5.1m (16'9) x 5m (16'5) En-Suite Bathroom 5.67m (18'7) x 2.88m (9'5) Bedroom 2 4.35m (14'3) x 3.43m (11'3) Bedroom 3 3.44m (11'3) x 3.06m (10'0) Shower Room 2.62m (8'7) x 1.8m (5'11) ALL MEASUREMENTS QUOTED ARE APPROX. AND FOR GUIDANCE ONLY. THE FIXTURES, FITTINGS & APPLIANCES HAVE NOT BEEN TESTED AND THEREFORE NO GUARANTEE CAN BE GIVEN THAT THEY ARE IN WORKING ORDER. YOU ARE ADVISED TO CONTACT THE LOCAL AUTHORITY FOR DETAILS OF COUNCIL TAX. PHOTOGRAPHS ARE REPRODUCED FOR GENERAL INFORMATION AND IT CANNOT BE INFERRED THAT ANY ITEM SHOWN IS INCLUDED. These particulars are believed to be correct but their accuracy cannot be guaranteed and they do not constitute an offer or form part of any contract. Solicitors are specifically requested to verify the details of our sales particulars in the pre-contract enquiries, in particular the price, local and other searches, in the event of a sale. VIEWING Strictly through the vendors agents Goadsby
Find out MoreProperty Details
- Property ID: 157316489
- Added On: 2025-01-25
- Deal Type: For Sale
- Property Price: £425,000
- Bedrooms: 3
- Bathrooms: 1.00
Amenities
- Large Main Bedroom with En-suite & Balcony
- Open Plan Living Area
- Large Driveway and Detached Garage
- No Forward Chain

