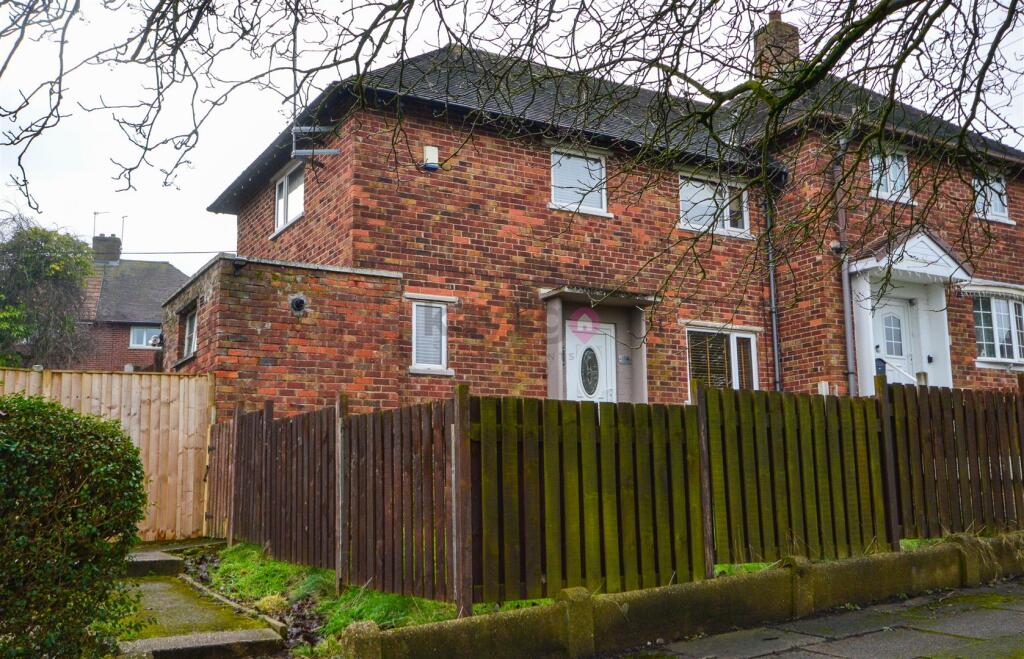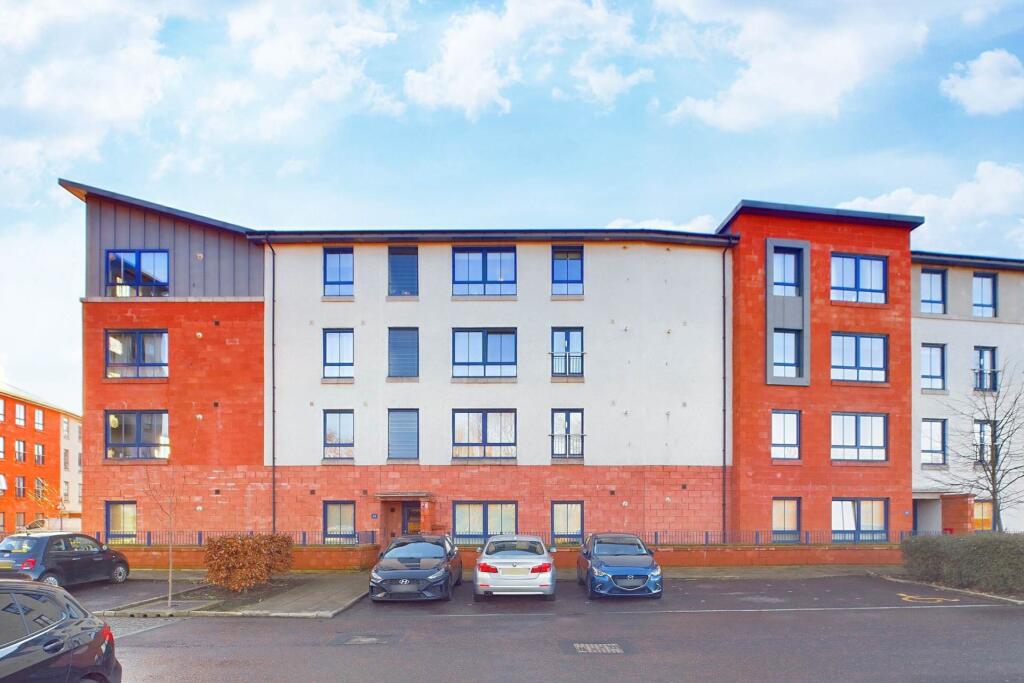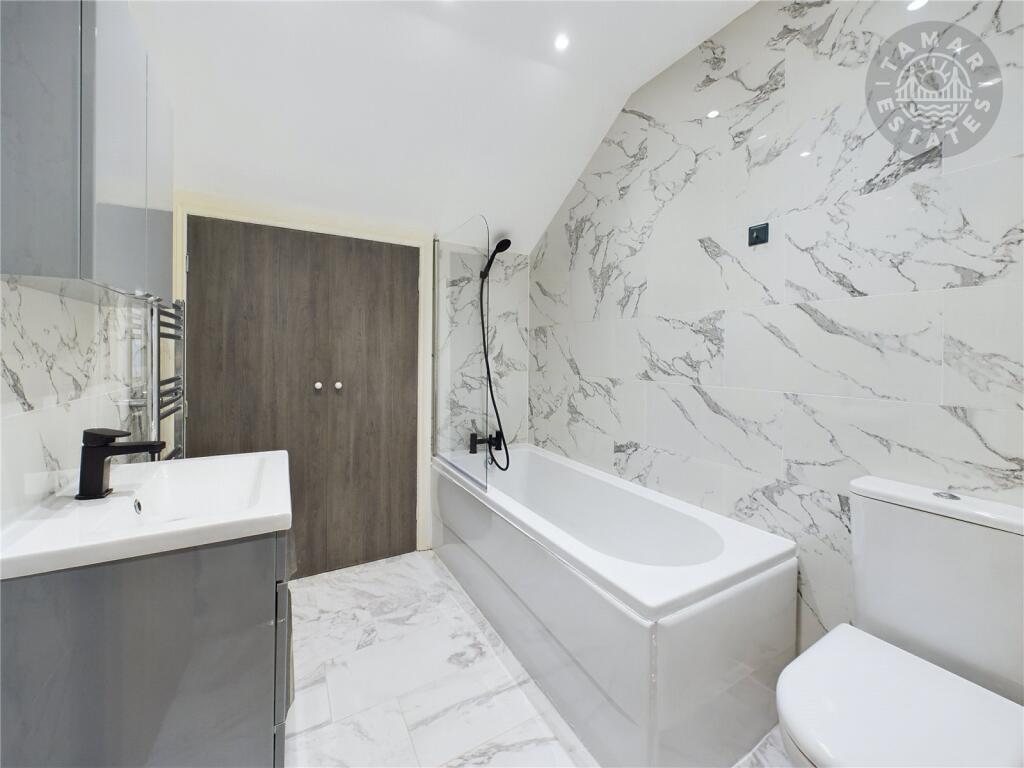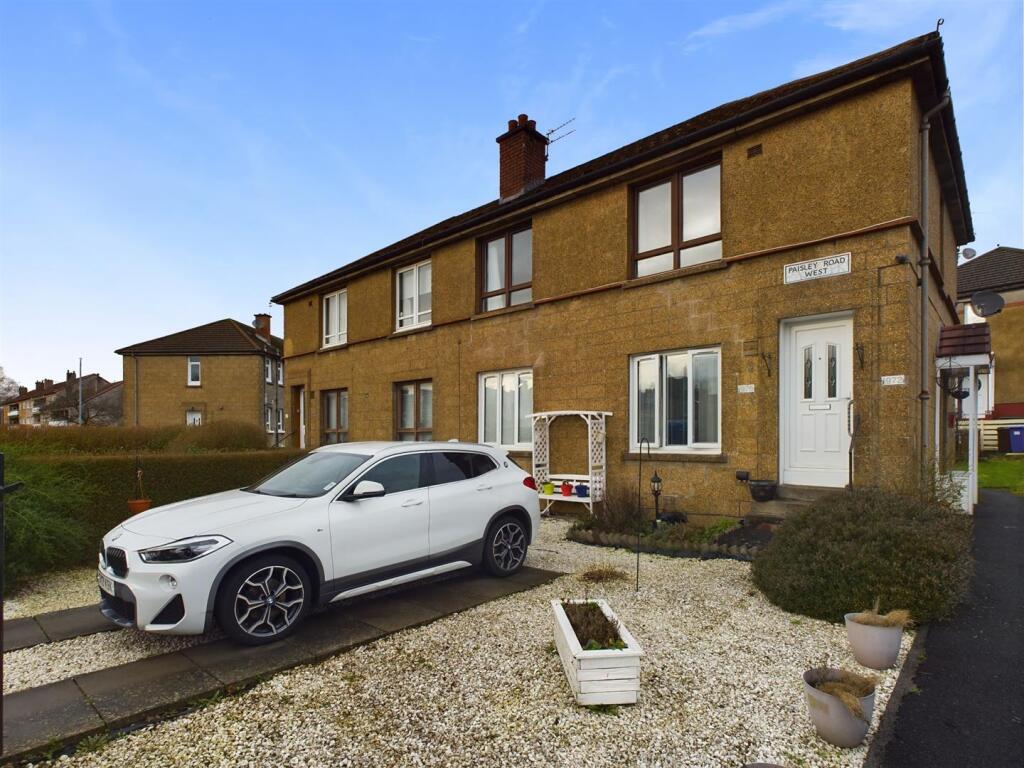ROI = 9% BMV = 8.72%
Description
** GUIDE PRICE £150,000 - £160,000 ** A fantastic opportunity to purchase thus deceptively spacious two double bedroom semi-detached property. Offering a downstairs WC, two reception rooms and a large garden. Good road links to the Parkway and Sheffield City Centre. Close to schools. Perfect for first time buyers or families alike! Summary - ** GUIDE PRICE £150,000 - £160,000 ** A fantastic opportunity to purchase thus deceptively spacious two double bedroom semi-detached property. Offering a downstairs WC, two reception rooms and a large garden. Good road links to the Parkway and Sheffield City Centre. Close to schools. Perfect for first time buyers or families alike! Hallway - Enter via uPVC door into the hallway with neutral decor and wooden flooring. Ceiling light, radiator and stair rise to the first floor. Doors to lounge, kitchen/diner and downstairs WC. Lounge - 3.09 x 5.15 (10'1" x 16'10") - A spacious reception room with neutral decor and carpeted flooring. Two ceiling lights, two radiators and dual aspect windows. Kitchen/Diner - 4.0 x 3.17 (13'1" x 10'4") - Fitted with wall and base units and worktops. One and a half stainless steel sink with a drainer and mixer tap. Oven, hob and extractor fan. Two ceiling lights, radiator and window to the rear. Wooden flooring and uPVC side door. Downstairs Wc - 0.9 x 1.62 (2'11" x 5'3") - Comprising of a close coupled WC, ceiling light, wooden flooring and an obscure glass window. Stairs/Landing - A carpeted stair rise to the first floor landing with a ceiling light, two windows and access to the loft. Doors to the two bedrooms and bathroom. Bedroom One - 5.17 x 3.0 (16'11" x 9'10") - A generous sized bright double bedroom with white walls, carpeted flooring and fitted wardrobes. Ceiling light, two radiators and dual aspect windows. Bedroom Two - 2.38 x 4.19 (7'9" x 13'8") - A second double bedroom with painted walls, carpeted flooring and over stairs storage cupboard. Ceiling light, radiator and side window. Bathroom - 1.45 x 3.94 (4'9" x 12'11") - A modern bathroom having a bath with an overhead shower and handheld shower, vanity wash basin and close coupled WC. Ceiling light, chrome ladder style radiator and obscure glass window. Part tiled walls and tiled flooring. Outside - To the front of the property is a lawn with a fence to the boundary and a shared gate to the rear. To the rear of the property is an enclosed and large garden with a decking area and lawn. Fencing and brick built outhouse housing the washing machine and boiler. Property Details - - LEASEHOLD, 93 YEARS REMAINING, £5.00PA - FULLY UPVC DOUBLE GLAZED - GAS CENTRAL HEATING - COMBI BOILER - COUNCIL TAX BAND A - SHEFFIELD CITY COUNCIL
Find out MoreProperty Details
- Property ID: 157296833
- Added On: 2025-01-24
- Deal Type: For Sale
- Property Price: £150,000
- Bedrooms: 2
- Bathrooms: 1.00
Amenities
- IDEAL FOR FIRST TIME BUYERS
- DECPETIVELY SPACIOUS
- TWO DOUBLE BEDROOMS
- DOWNSTAIRS WC
- TWO RECEPTION ROOMS
- LARGE GARDEN
- ROAD LINKS TO THE PARKWAY AND TOWN
- CLOSE TO SCHOOL
- GREAT AMENITIES NEARBY




