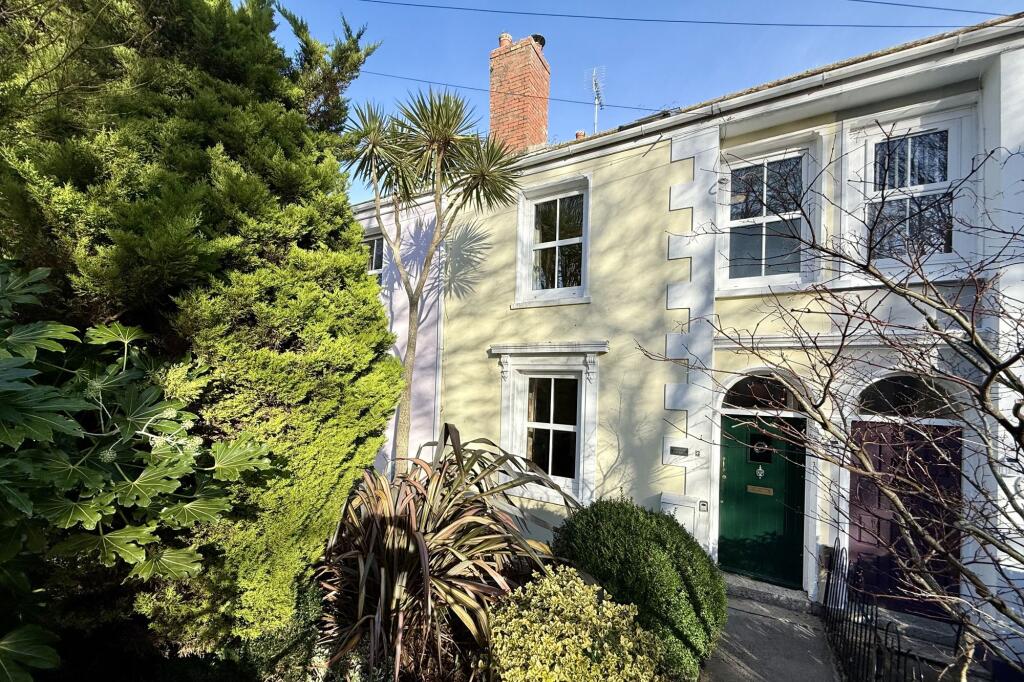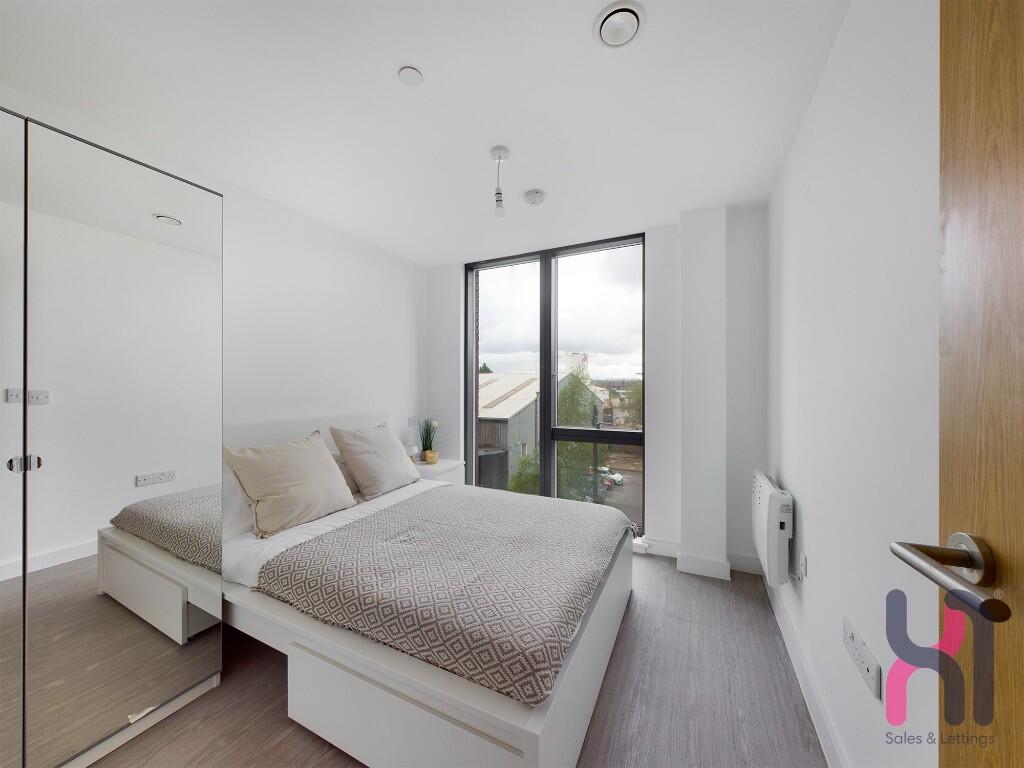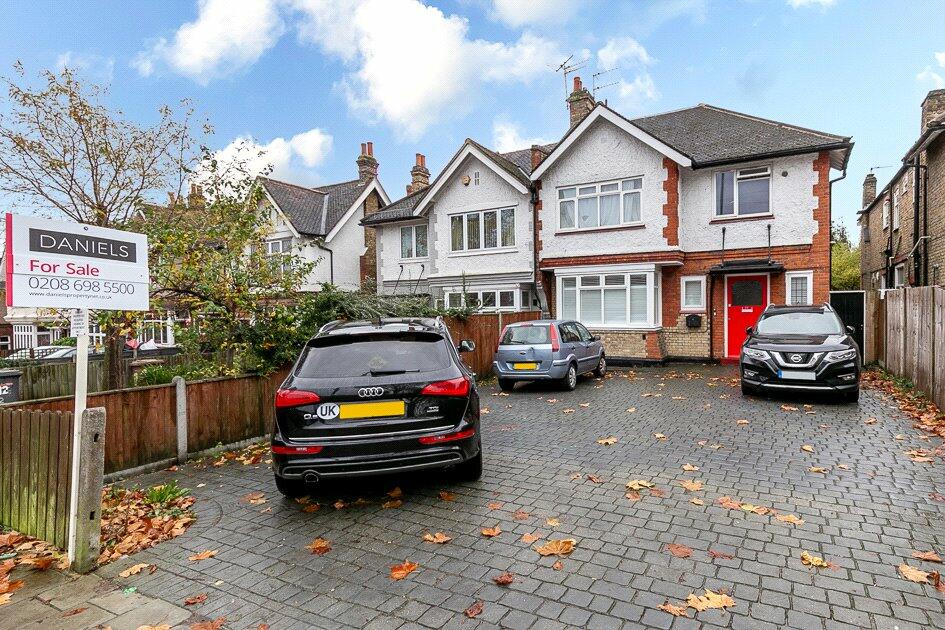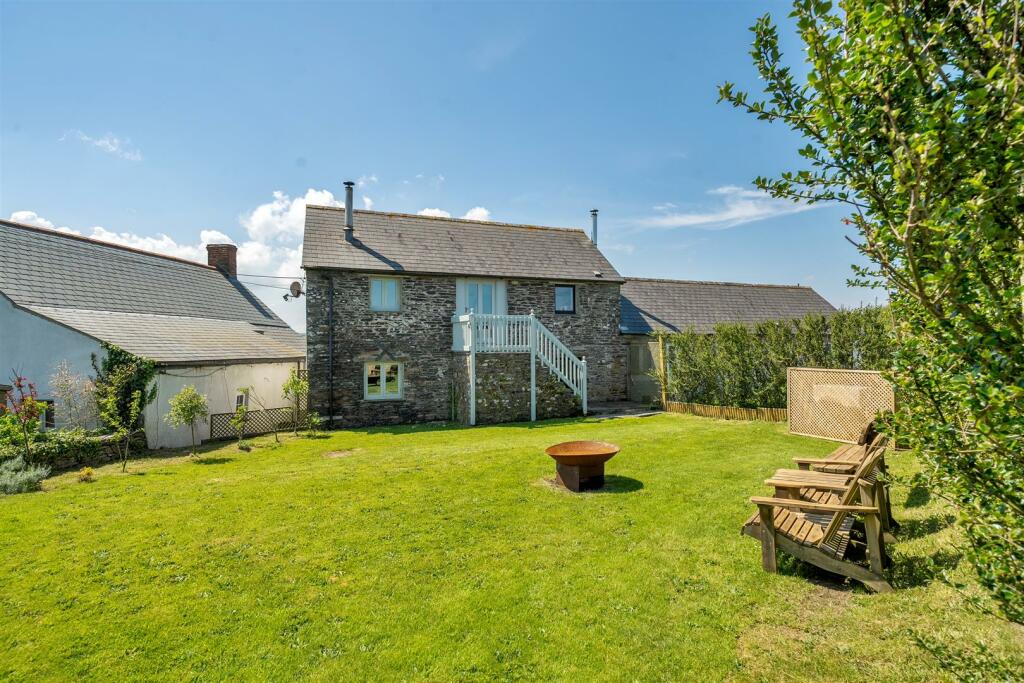ROI = 6% BMV = -1.91%
Description
THE PROPERTYElm Grove cottages have for a long time been favourites of ours. This short terrace of four distinctive, late 1800s homes nicely set back by pretty courtyard gardens, where at Number 3, established shrubs afford shelter and screening from the pavement and Arwenack Avenue. Our client bought the property from us many years ago, and has loved living here, both as a permanent home and in more recent years, for holidays. The property is somewhere between a cottage and a house in stature, is bigger than it looks and surprisingly has accommodation over four floors. There is much that appeals at Number 3 but perhaps the piece de resistance is the fantastic, seamless rear extension which is beautifully conceived as a stylish kitchen, dining and living room with its 14' (4.27m) high apex ceiling, skylight lantern, and floor to ceiling windows, flooding light. Here we have solid oak engineered flooring, a corner stove, the contemporary fitted kitchen with built-in appliances and Range cooker and access into the rear courtyard garden. The double reception room has large sitting and dining areas, partially divided by a wide, squared archway. There are three double bedrooms including a converted, compliant attic bedroom with some fine views across the Harbour and Docks, to The Carrick Roads and Roseland peninsula. In addition to the main bathroom/WC there is a ground floor cloakroom and a large utility room beside the kitchen. A gas boiler fuels radiator central heating and hot water supply and most windows are UPVC double glazed. That spectacular kitchen/dining room flows into the level enclosed courtyard garden for effortless enjoyment and relaxation. This is a remarkable chance , being sold with no onward chain.THE LOCATIONElm Grove Cottages are tucked back along tree-lined Arwenack Avenue, one of Falmouth’s most sought-after places to live and highly regarded by those ‘in the know’. Its convenience is remarkable where the town, harbourside and Events Square are just a few minutes’ walk away and so much of what delights about Falmouth is on the doorstep. Brilliant to have an early ‘til late Tesco Express as one’s local and where a leisurely 10-minute walk reaches the seafront and beaches. There is an excellent and diverse selection of restaurants in the town along with and an eclectic mixture of individual shops as well as national chains, together with quality galleries showcasing local talent. The train station at Falmouth Town is a five-minute walk and provides a convenient link to Penryn and the mainline at Truro for Exeter and London, Paddington. Falmouth boasts the third largest natural harbour in the world and is renowned for its maritime facilities which offer some of the best boating and sailing opportunities in the country. Falmouth is consistently ranked as one of the top five places to live in the UK and Arwenack Avenue is a prime place to live within the town. EPC Rating: D ACCOMMODATION IN DETAIL (ALL MEASUREMENTS ARE APPROXIMATE) Painted Panelled front door with window and arched over pane into...... ENTRANCE Matwell, painted floorboards. Electric consumer unit and meter, coat hooks, dado rail. Old exposed wooden panel door with lovely leaded, arched and colour glazed pane into..... HALLWAY Exposed wooden floorboards. Radiator. Dado rail. Turning stairs to first floor. Wooden panelled doors to ..... SITTING & DINING ROOMS Open plan, partially divided by a wide square arch. Exposed wooden floorboards throughout. SITTING ROOM (3.66m x 3.78m) UPVC double glazed window to front. Fireplace with slate hearth, timber surround and mantle. Inset 'Clear View' multifuel stove. Recesses to side. Pendant and semi-circular wall lights. Radiator. Dado and picture rails. DINING ROOM (3.1m x 3.91m) UPVC double glazed window to rear. Radiator. Shelved recess. Panel door to boiler cupboard housing the gas fired boiler, fuelling radiator central heating and hot water supply. LOWER GROUND FLOOR Carpeted, turning staircase and painted panelled stairwell with book casing and high level window. Glazed and panelled door to..... KITCHEN/DINING & LIVING ROOM 16' 10" x 16' (5.13m x 4.88m) and 14' (4.27m) high at its apex. A fantastic extension, conceived and built in recent years, likely to be the social hub of the home and what a delight with its high vaulted and glazed spotlit ceiling, with large lantern skylight. solid oak engineered floor and tall double glazed door and side pane looking into and accessing the rear courtyard garden. Light floods in with an apex high level and two further double glazed windows. No expense is spared here, with inset and track spot lighting and a stylish light green contemporary fitted range of base and eye level kitchen cupboards incorporating an integrated dishwasher and fridge/freezer, together with a stainless steel Range cooker with glass splashback and stainless steel and glazed extractor hood. KITCHEN/DINING & LIVING ROOM CONT... A statement and practical feature is the substantial island and breakfast bar with solid wooden worktops and inset one and a half bowl porcelain sink and mixer tap, incorporating a wine rack and curved end cupboards. There are two school style radiators and a corner wood burning stove with exposed flu, on a slate hearth. Stainless steel power points and TV point. White panelled double doors down two steps to... UTILITY ROOM (2.62m x 3.56m) Effectively another good-sized kitchen area with range of base and eye level cupboards with solid wooden worktops. Composite one and a half bowl sink, drainer and mixer tap. Recess for fridge/freezer. Chrome heated towel radiator. White panel door into..... CLOAKROOM/WC (1.22m x 2.08m) Chequered tile floor. Spotlit ceiling. White WC and hand basin. Chrome and school style radiator. Splashback and mirror. Extractor. FIRST FLOOR Turning stairs with rail, passing a UPVC double glazed half landing window with views through to the water. First floor turning stairs up to the second floor. Under stair recess. Exposed pine panelled doors to two bedrooms and... BATHROOM (1.78m x 2.49m) Frosted UPVC double glazed window to front for privacy. White three piece suite comprising WC, hand basin and panel bath with boiler fed shower over. Heated towel radiator. Tile floor and part wall tiling. Shaver point. BEDROOM ONE (2.67m x 3.66m) UPVC double glazed window to front. Built-in wardrobe and overlockers, recesses. Radiator. BEDROOM TWO (2.69m x 3.76m) Built-in wardrobe and cupboard space. UPVC double glazed window to rear with view through to the marina and harbour, across the Docks to Trefusis Point and the Carrick Roads. Radiator. SECOND FLOOR Twice turning stairs to short landing and door to..... ATTIC BEDROOM THREE This building regulation compliant bedroom has a a building control completion certificate. It measures 13' x 10' 10" (3.96m x 3.3m) plus deep recesses and access to eave storage space. Apex beamed ceiling with Velux double glazed roof window to front and back where there is a lovely view over rooftops into Falmouth Harbour, across the Docks to The Carrick Roads and Roseland Peninsula. Front Garden From the Arwenack Avenue pavement, iron rails and a gate down fine granite steps to a curving pathway and the front door. Established raised curved shrub bed and border. Rear Garden The rear courtyard garden flows beautifully from the kitchen/dining room into an area about 20' x 16' (6.1m x 4.88m). Gate and steps to rear access. A quality paved terrace with seating around and raised bed of Rosemary and lavender. Gravel chipped path. Tap and light.
Find out MoreProperty Details
- Property ID: 157295876
- Added On: 2025-01-25
- Deal Type: For Sale
- Property Price: £460,000
- Bedrooms: 3
- Bathrooms: 1.00
Amenities
- Wonderful 1880's town cottage
- Inspired accommodation over 4 floors
- Tucked off a tree-lined Avenue
- Fine views from the attic
- landing & bedroom
- 3 Double bedrooms
- Striking
- high ceiling kitchen
- dining & living room extension
- 24' double reception room
- A minute or two walk to town & waterside - No onward chain




