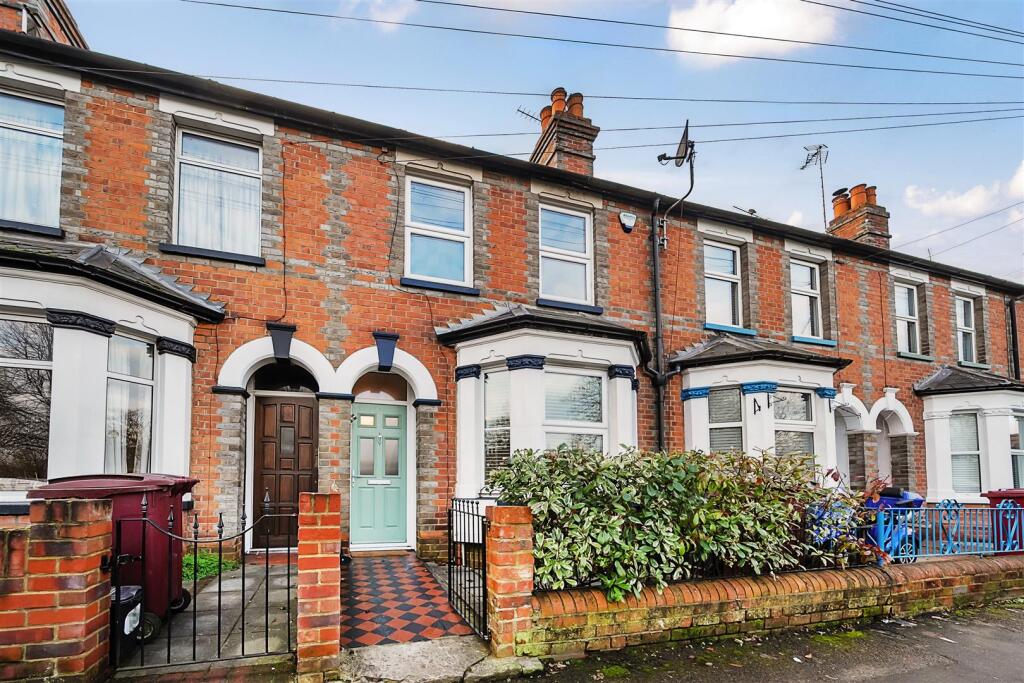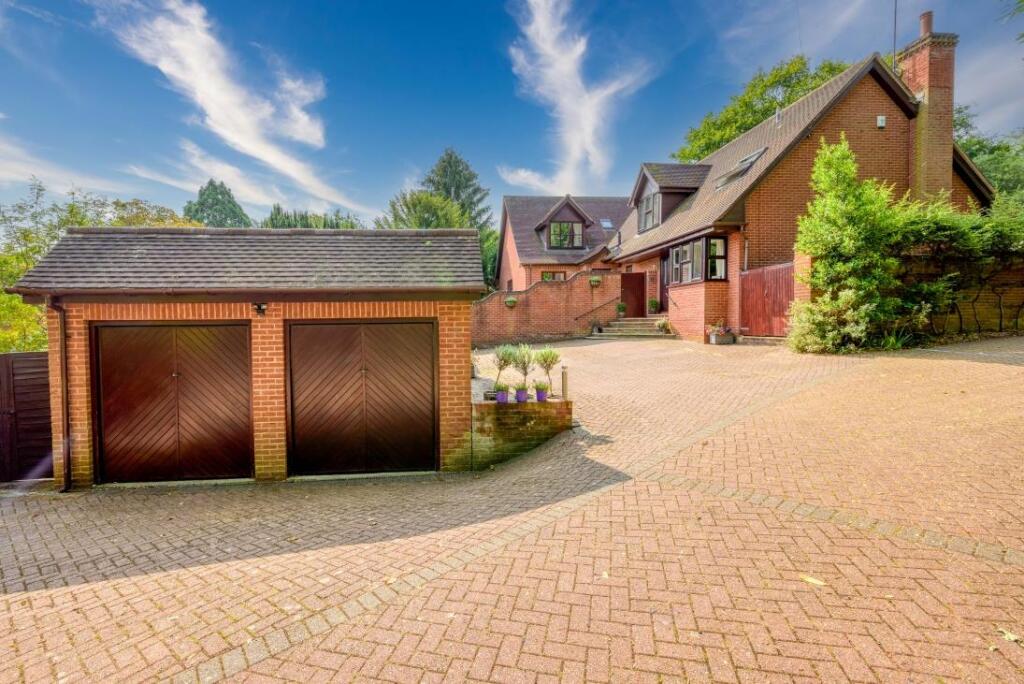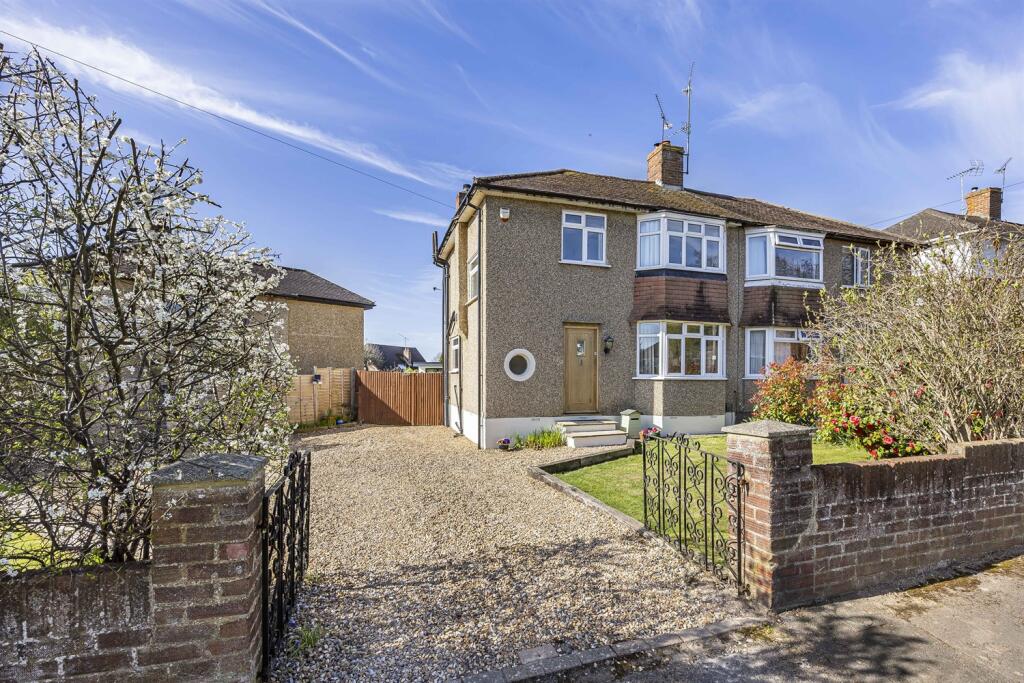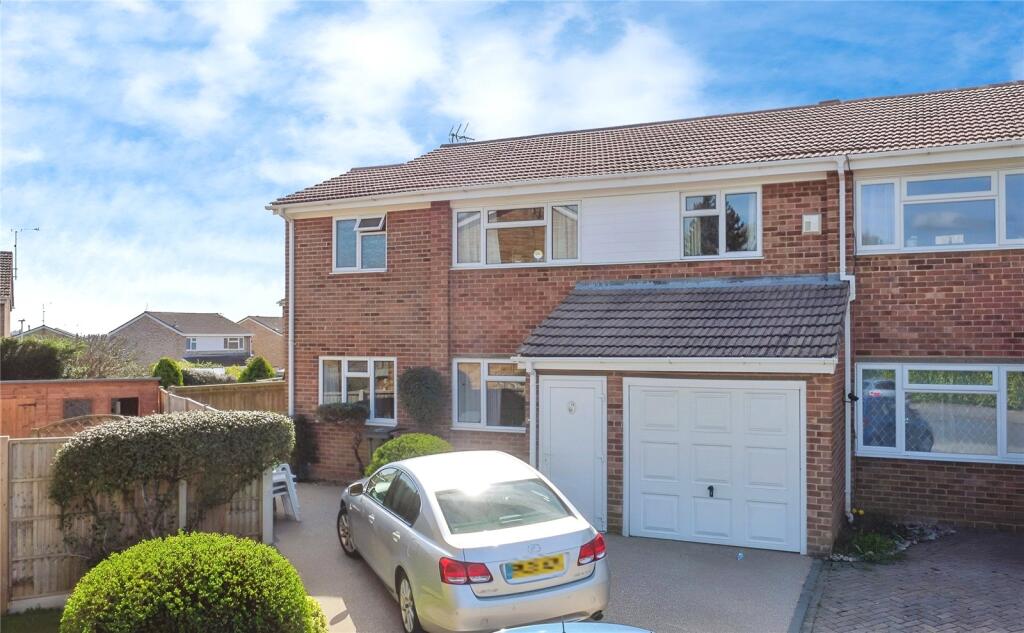ROI = 5% BMV = -2.62%
Description
LAUNCH DAY 1st OF FEBRUARY: CALL NOW TO BOOK YOUR APPOINTMENT TO VIEW. With the popular shops, cafes, Thames walks of central Caversham and Reading train station only moments away is this stunning mid terraced bay fronted period house that retains an abundance of period charm. The property is laid out over three floors, on the upper floors there are three double bedrooms, two stylish bathrooms and ample storage. On the ground floor there are two good sized reception rooms, modern kitchen, dining area with BI Fold doors. To the rear there is a larger than expected South facing garden. Hallway - A bright and welcoming hallway with wooden floorboards, stairs to the first floor and doors to the living room and dining room. Living Room - 4.32m x 3.25m (14'2 x 10'8) - A well presented and comfortable carpeted living room with bay window to the front of the property, working fireplace and built in shelving either side of the chimney breast. Dining Room - 3.63m x 3.28m (11'11 x 10'9) - A good sized and stylish dining room, well presented with period floorboards, feature fireplace, window overlooking the garden, built in shelving and cupboards either side of the chimney breast and door to the kitchen. Kitchen - 3.45m x 2.54m (11'4 x 8'4) - A modern and well appointed kitchen with door to understairs storage, built in fridge freezer, dishwasher, induction hob, oven and extractor and space for a washing machine. The kitchen is equipped with plenty of storage units and work surfaces, has a tiled floor, door to the side of the property and archway to dining area. Under Stairs Storage - A good size storage cupboard accessed from the kitchen. Dining Area - 2.57m x 1.96m (8'5 x 6'5) - A bright and open space with room for a table and chairs, built in bench seating and bi-fold doors leading to the garden. First Floor Landing - The carpeted stairs and landing lead to the bathroom and two bedrooms. Bedroom Two - 4.37m x 3.63m (14'4 x 11'11) - A bright and spacious, carpeted double bedroom with two built in wardrobes and two windows overlooking the park to the front of the property. Bedroom Three - 3.63m x 2.57m (11'11 x 8'5) - A good sized, carpeted bedroom with feature fireplace and window overlooking the garden. Bathroom - 3.48m x 2.59m (11'5 x 8'6) - Large and open bathroom with tiled floor, bath, separate shower cubicle, WC, sink, heated towel rail and half frosted window overlooking the garden. Top Floor Landing - Carpeted stairs and landing with access to the eaves storage and door to bedroom one. Bedroom One - 5.79m x 4.09m (19'0 x 13'5) - A very spacious, carpeted double bedroom with big velux window the front of the property, allowing plenty of natural light, window overlooking the garden, eaves storage and door to the ensuite. En Suite - 1.65m x 1.50m (5'5 x 4'11) - A modern and stylish ensuite shower room with tiled floor, WC, shower, sink, heated towel rail and window overlooking the garden. Garden - A good sized garden with plenty of decking area to take advantage of the south facing garden, steps down to a lawn area leading to a separated exercise area and shed for storage. Services - Water. Mains Drainage. Mains Electricity. Mains Heating. Gas Mobile phone. The vendor is not aware of any specific restricted mobile phone coverage Broadband. Ultrafast, obtained from Ofcom Park Views - View over Westfield park to the front.
Find out MoreProperty Details
- Property ID: 157277618
- Added On: 2025-01-23
- Deal Type: For Sale
- Property Price: £575,000
- Bedrooms: 3
- Bathrooms: 1.00
Amenities
- Central Caversham location with Park views
- Easy access to Reading train station
- Three double bedrooms
- Two stylish bathrooms
- Two reception rooms
- Period features
- Stylish kitchen and dining area with BI Fold doors
- Good sized South facing garden
- EPC rating C
- Council tax band C




