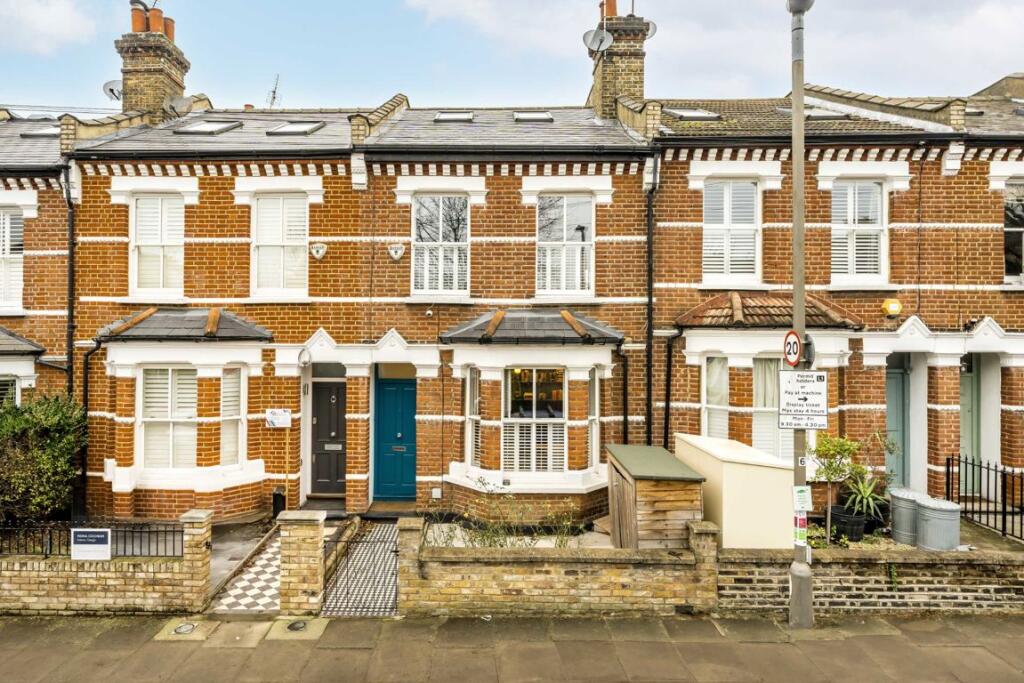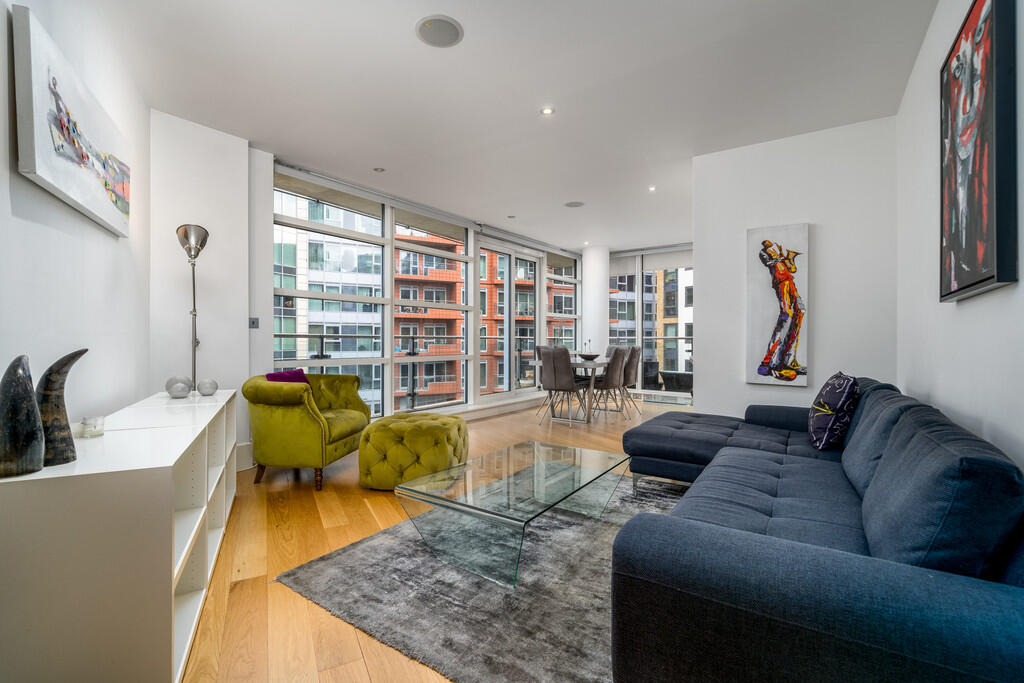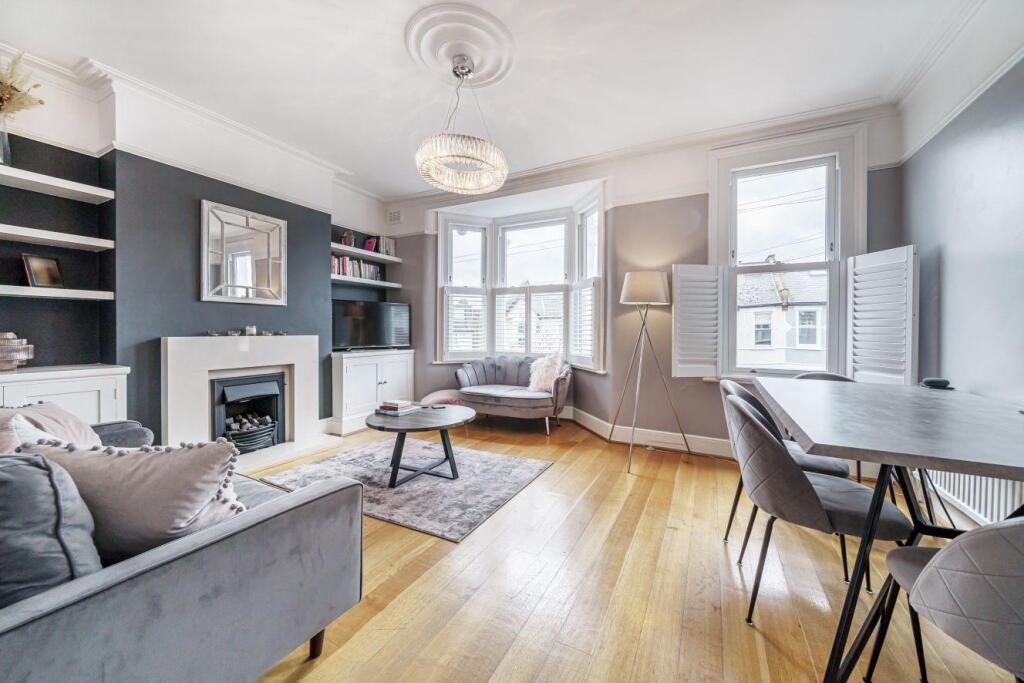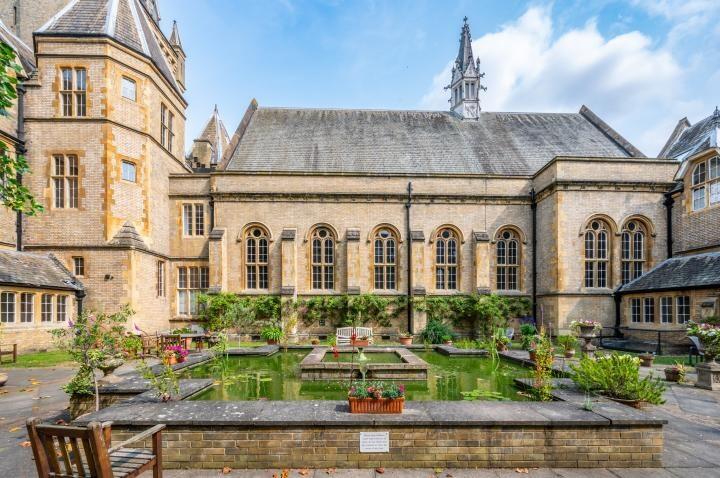ROI = 5% BMV = -2.09%
Description
A beautifully presented, Victorian family home that has been designed to an impeccable standard and high specification throughout. To the front of the property there is a beautiful reception room that has been thoughtfully designed with a bespoke built in sofa, hidden storage units built in to the wall and mood lighting throughout. At the rear of the house there is a high specification kitchen with a bespoke quartz island and countertops. There is a ample storage space throughout as well as a separate utility area with access to a downstairs WC. On the first floor there are two bedrooms, one currently set up as two home offices as well as a good sized family bathroom. On the second floor you have a further bedroom and then a beautiful master suite with built in air conditioning, bespoke dressing table, built in storage and luxury en-suite bathroom. Wilna Road is a highly desirable residential road which lies within close proximity to Earlsfield mainline railway station offering an excellent service into the City. The many shops, restaurants and bars of Earlsfield are within easy reach.
Find out MoreProperty Details
- Property ID: 157270754
- Added On: 2025-01-23
- Deal Type: For Sale
- Property Price: £1,300,000
- Bedrooms: 4
- Bathrooms: 1.00
Amenities
- Victorian Family Home
- Quiet Residential Road
- Impeccable Finish
- Beautifully Designed Garden
- Sought After Location
- Energy Rating: C




