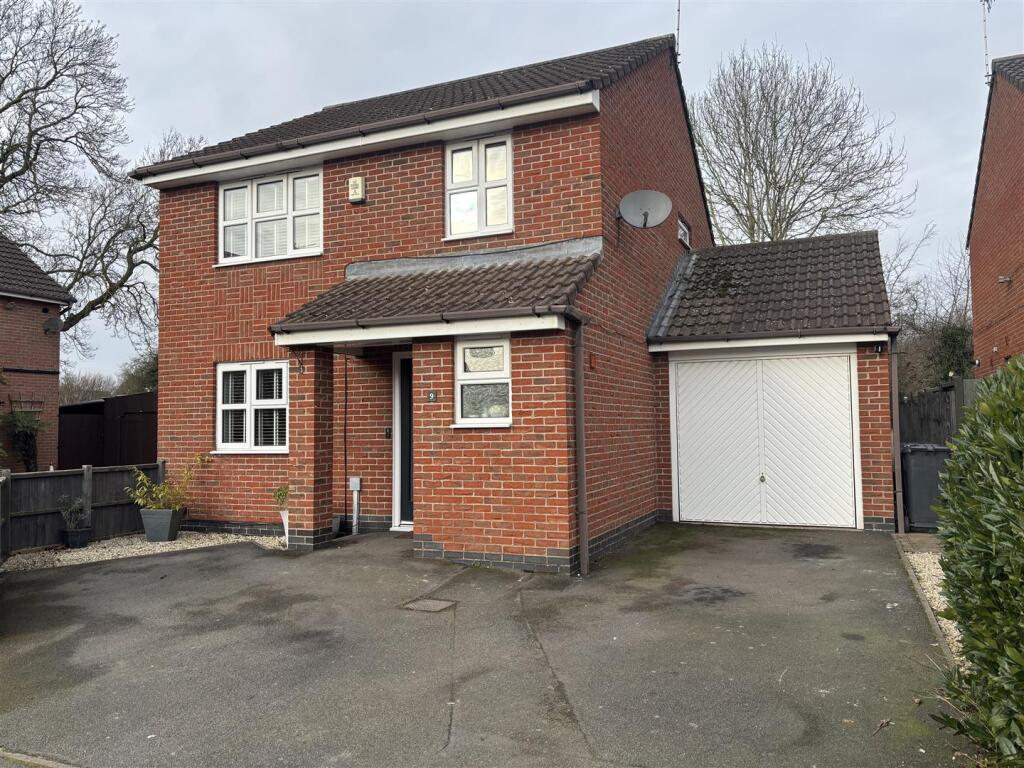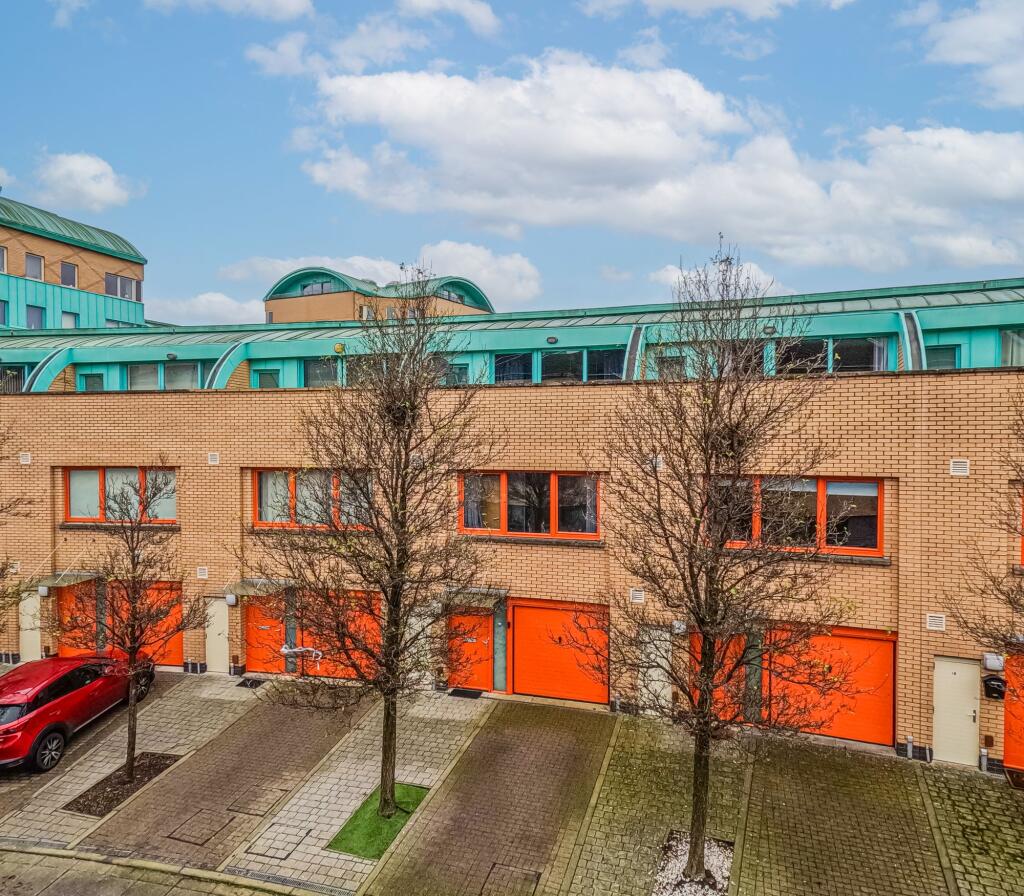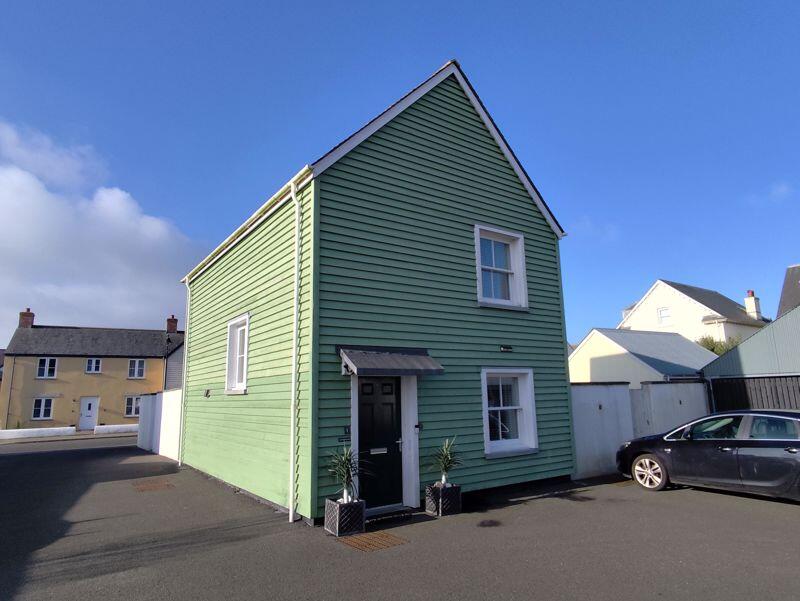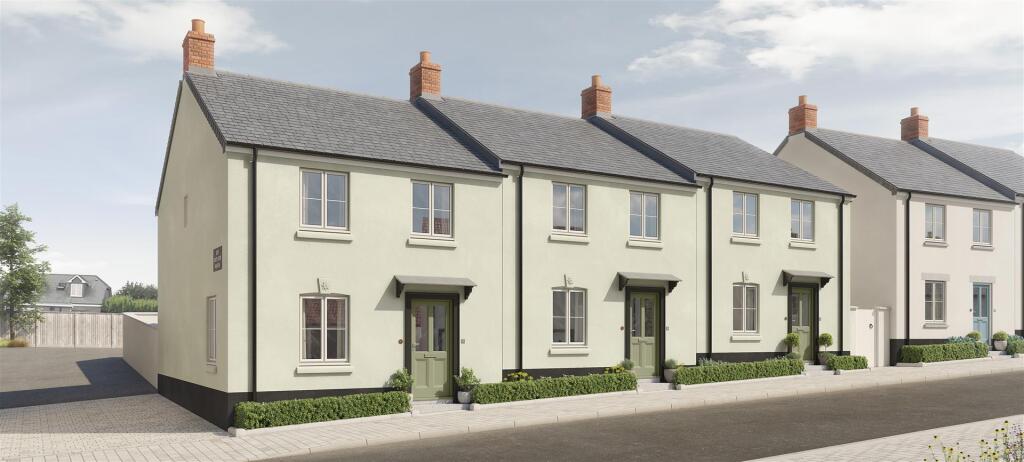ROI = 7% BMV = -6.95%
Description
Well presented 3 bedroom detached family home in popular residential cul-de-sac location, near to well regarded schools, open countryside, major road links. This well maintained house, built in 2000, benefits from gas central heating, UPVC double glazed windows, cavity wall insulation, tastefully decorated throughout. Entrance hall, cloaks/wc, lounge, separate dining room, UPVC conservatory, fitted kitchen with oven/hob. Landing, 3 bedrooms, en-suite shower room and family bathroom. Driveway for 2/3 cars, integral garage, private rear gardens with open aspect to rear. Freehold. Council Tax Band D Entrance Hall - Composite double glazed entrance door, radiator, stairs to first floor. Cloaks/Wc - UPVC double glazed opaque window, wash hand basin, wc, radiator, extractor fan. Lounge - 4.73m x 4.04m (15'6" x 13'3") - A delightful main living room with a large UPVC double glazed picture window to front, radiator, neutral fitted carpet, attractive fireplace. Dining Room - 3.24m x 2.98m (10'7" x 9'9" ) - UPVC double glazed French doors to conservatory, radiator, laminate flooring. Conservatory - 3.95m x 2.90m (12'11" x 9'6") - UPVC double glazed conservatory with a high level feature brick wall to one side, polycarbonate apex roof, French doors to garden, laminate flooring. Kitchen - 3.06m x 2.69m (10'0" x 8'9") - UPVC double glazed window to rear, fitted with a modern range of base, drawer & eye level units, work surfaces with tiled surrounds, one-and-a-half bowl stainless steel sink unit with mixer taps, built in electric oven, gas hob and extractor fan above. Vinyl floor, radiator, door to garage. Pantry store. First Floor: Landing - UPVC double glazed opaque window to side, access to loft with retractable ladder, airing cupboard housing cylinder. Bedroom One - 3.61m x 2.84m (11'10" x 9'3") - A good sized double bedroom with a wealth of fitted storage. UPVC double glazed window to rear, radiator, built-in wardrobes, overhead storage cupboards. En-Suite Shower Room - UPVC double glazed opaque window. Fitted with a white suite comprising of fully tiled shower cubicle, pedestal wash hand basin, wc, radiator, remainder of walls are tiled to half height, extractor fan. Bedroom Two - 3.32m x 2.94m (10'10" x 9'7") - UPVC double glazed window to front, fitted carpet, radiator. Bedroom Three - 2.77m x 2.39m (9'1" x 7'10") - UPVC double glazed window to front, fitted carpet, radiator, recessed cupboard. Bathroom - UPVC double glazed opaque window to rear, radiator, extractor fan, fitted with a modern white suite comprising of panelled bath with shower over, pedestal wash hand basin, wc. Outside - The front of the property has a driveway for 2/3 cars leading to integral garage. The rear garden has large paved patio, lawns, borders, trees, external tap, fully fenced boundaries and gated side access. The open aspect to rear enjoys views over a recreational area. Integral Garage - 5.75m x 2.75m (18'10" x 9'0") - Up-and-over door, light & power, rear personal door to rear garden, integral door to kitchen. Ratby - Ratby is a thriving and popular village with a population of approx 4,500. There is a well regarded primary school, three pubs, St Philip & St James church and a range of shopping facilities including a relatively new Co-op store on the site of the old Geary bakery. There is nearby open countryside including The Burroughs, Martinshaw Woods and a large conservation area. There is easy access to M1, A46 & A50 main routes. Ratby is particularly known for its friendly community and the Ratby Brass Band (founded 1906). At the centre of the village is the Angel of Peace unveiled in 1920. Regular bus services into Leicester serve the village and Leicester train station is approx 7 miles away. Local Authority & Council Tax Info (Hbbc) - This property falls within Hinckley & Bosworth Borough Council ( It has a Council Tax Band of D which means a charge of £2,252.79 for tax year ending March 2025 Please note: When a property changes ownership local authorities do reserve the right to re-calculate council tax bands. For more information regarding school catchment areas please go to
Find out MoreProperty Details
- Property ID: 157269311
- Added On: 2025-01-24
- Deal Type: For Sale
- Property Price: £325,000
- Bedrooms: 3
- Bathrooms: 1.00
Amenities
- DETACHED FAMILY HOUSE (2000)
- POPULAR CUL-DE-SAC LOCATION
- FULL GAS CENTRAL HEATING
- UPVC DOUBLE GLAZING
- CAVITY WALL INSULATION
- KITCHEN WITH OVEN & HOB
- UPVC CONSERVATORY TO REAR
- OPEN ASPECT TO REAR
- FREEHOLD
- COUNCIL TAX BAND D




