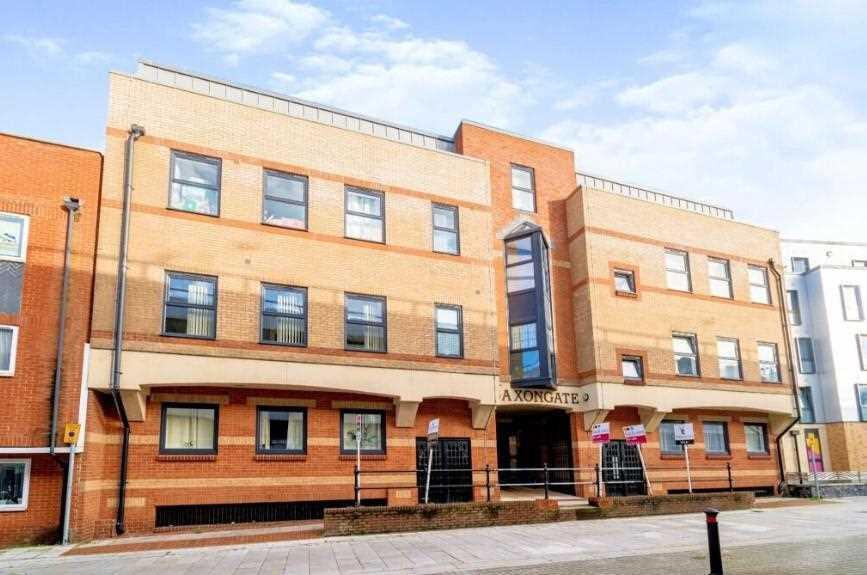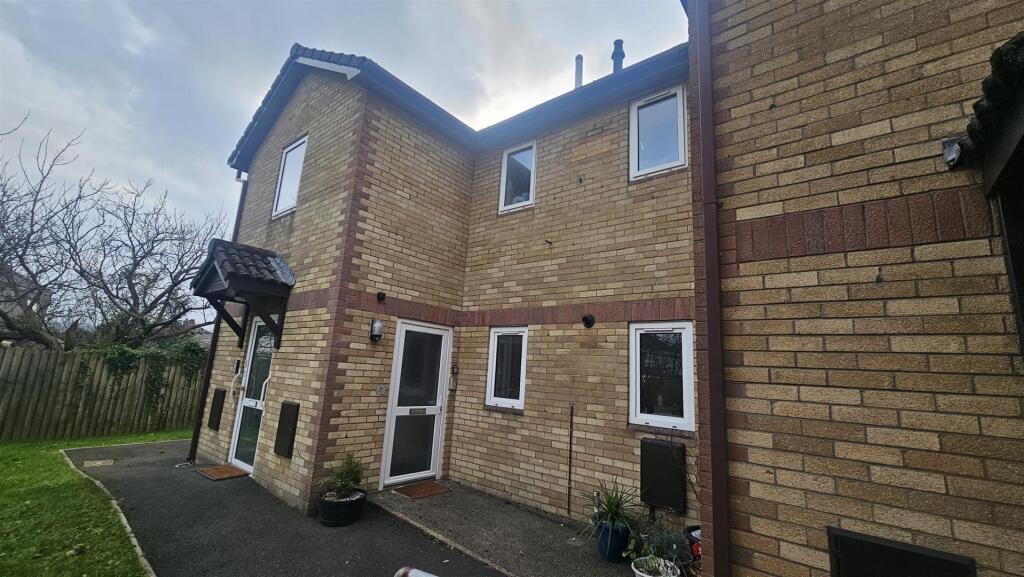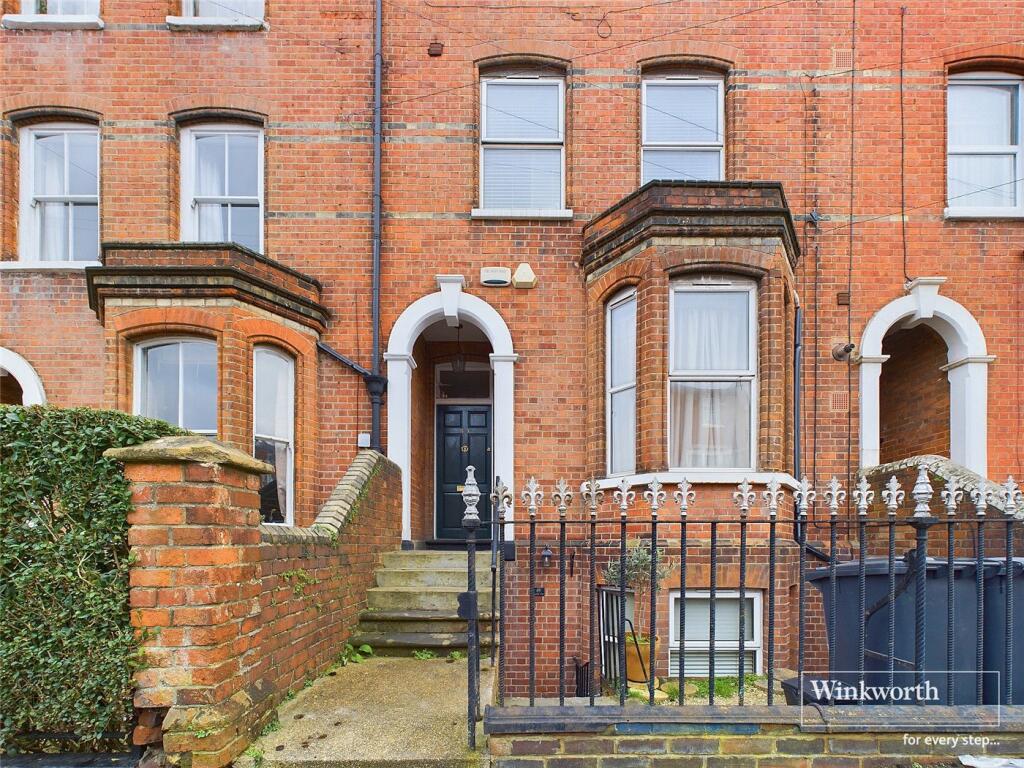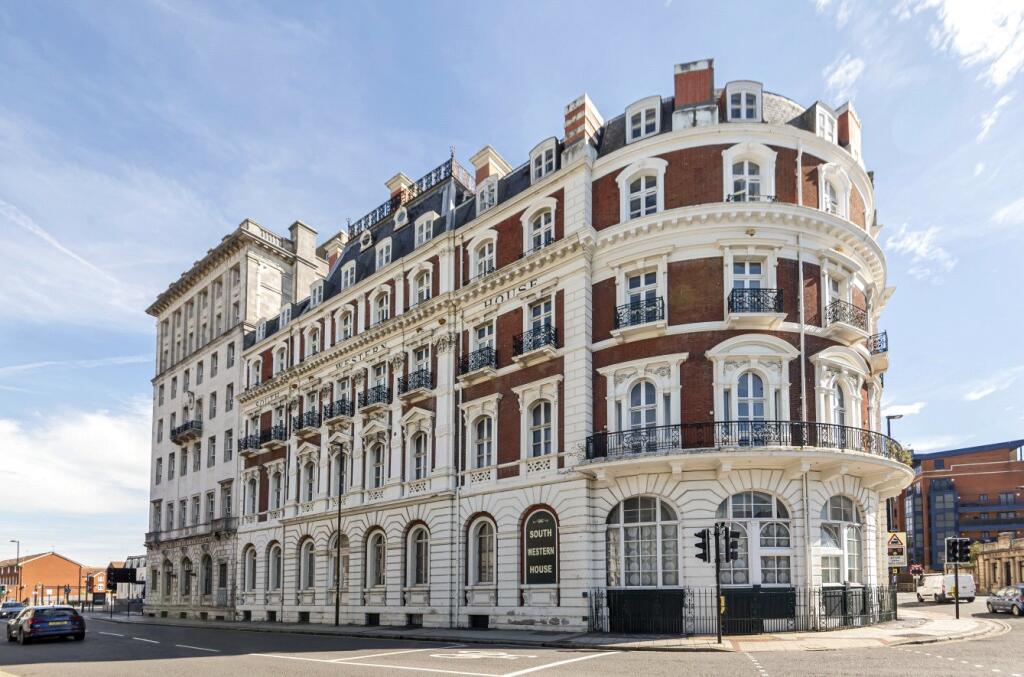ROI = 10% BMV = 0.35%
Description
Conveniently located in the heart of the City in the highly desirable Saxon Gate, this modern top-floor apartment offers a unique blend of comfort and style, with a private balcony to enjoy. Step through your own private entrance into a welcoming hallway with built-in storage. The property benefits from underfloor heating and double-glazed windows, ensuring a warm and quiet retreat. The spacious open-plan living area is perfect for both lounging and dining, featuring a modern fitted kitchen with high-gloss wall and floor units, complemented by contrasting work surfaces. Double doors lead to your own private balcony, ideal for enjoying the views or relaxing outdoors. The comfortable double bedroom is complemented by a contemporary bathroom suite, including a bath, shower with screen, wash basin, WC, and a heated towel rail for added luxury. With its modern design, excellent location, and thoughtful features, this apartment is a must-see! Further Details Tenure: Leasehold Lease Term: 125 years from and including 1 April 2018 and to and including 31 March 2143 Lease Term Remaining: 118 years Council Tax Band C We currently hold lease details as displayed above, should you require further information please contact us. Total floor area 45.8 sq.m. (492 sq.ft.) approx Lounge/Kitchen 23' 2" x 12' 3" (7.06 x 3.73m) Bedroom 12' 6" x 8' 6" (3.81m x 2.59m) Bathroom 6' 9" x 7' 4" (2.06m x 2.24m) Disclaimer 1. MONEY LAUNDERING REGULATIONS: Intending purchasers will be asked to produce identification documentation at a later stage and we would ask for your co-operation in order that there will be no delay in agreeing the sale. 2. GENERAL: All measurements, areas, floor plans and distances mentioned are approximate and are issued as a guide only, and as such must be considered incorrect. If such details are fundamental to a purchase, purchasers must rely on their own enquiries. Nothing in these particulars should be seen as a statement that the property or any fixture described or shown is in good condition or otherwise. Purchasers must satisfy themselves as to the condition of any property or item included within the sale. If reference is made either to alterations to the property or a change of use, no warranty is given by us or the Vendors/Lessors that any planning or other consents or Building Regulations approval has been obtained. Where references are made to potential uses (subject to planning) this information is given in good faith although purchasers must take their own enquiries to the relevant authorities. Most importantly if there is any particular aspect of the property about which you would like further information, we invite you to discuss this with us before you travel to view the property. Any furniture noted on the details or floor plan are not to be relied upon and Aspire provide no warranty to this effect; all such information should be verified by the Buyer's own solicitor. 3. SERVICES: Please note we have not tested the services or any of the equipment or appliances in this property, accordingly we strongly advise prospective buyers to commission their own survey or service reports before finalising their offer to purchase. None of the appliances or services mentioned in these particulars have been tested and no warranty is given or implied. 4. THESE PARTICULARS ARE ISSUED IN GOOD FAITH BUT DO NOT CONSTITUTE REPRESENTATIONS OF FACT OR FORM PART OF ANY OFFER OR CONTRACT. THE MATTERS REFERRED TO IN THESE PARTICULARS SHOULD BE INDEPENDENTLY VERIFIED BY PROSPECTIVE BUYERS OR TENANTS. NEITHER ASPIRE ESTATE AGENTS NOR ANY OF ITS EMPLOYEES OR AGENTS HAS ANY AUTHORITY TO MAKE OR GIVE ANY REPRESENTATION OR WARRANTY WHATEVER IN RELATION TO THIS PROPERTY.
Find out MoreProperty Details
- Property ID: 157267817
- Added On: 2025-01-23
- Deal Type: For Sale
- Property Price: £155,000
- Bedrooms: 1
- Bathrooms: 1.00
Amenities
- Ideal First Time Buyer or for Investment
- Chain Free
- Heart of the City Centre
- Private balcony
- Spacious hallway leading to separate doors to all rooms
- Under floor heating




