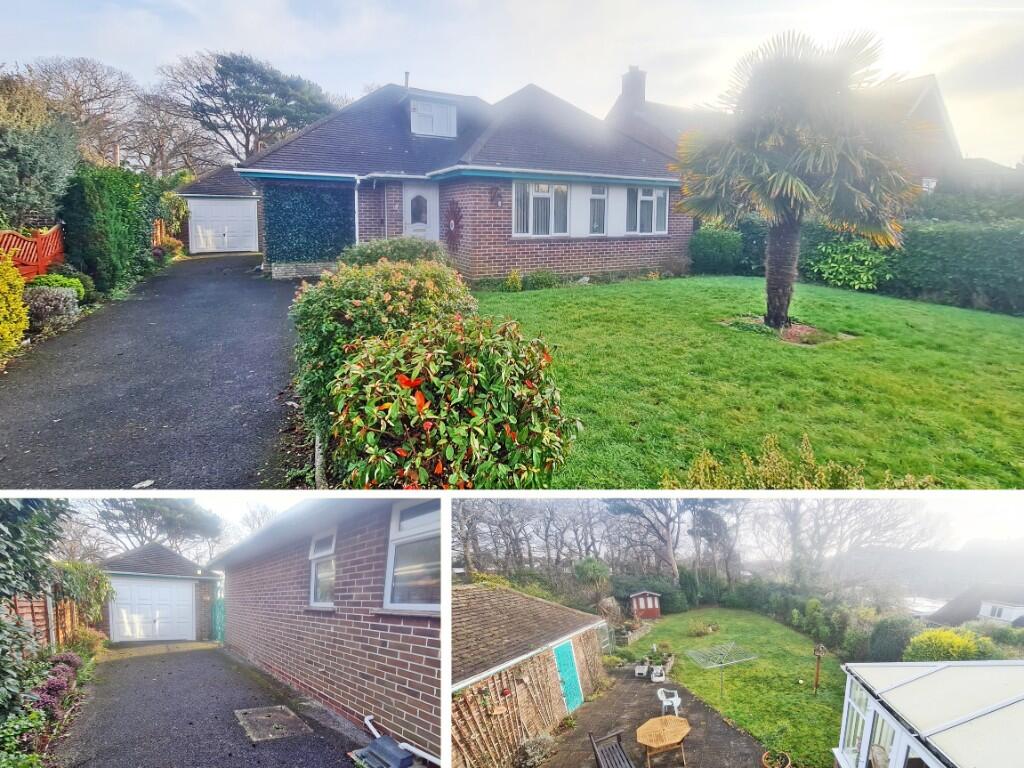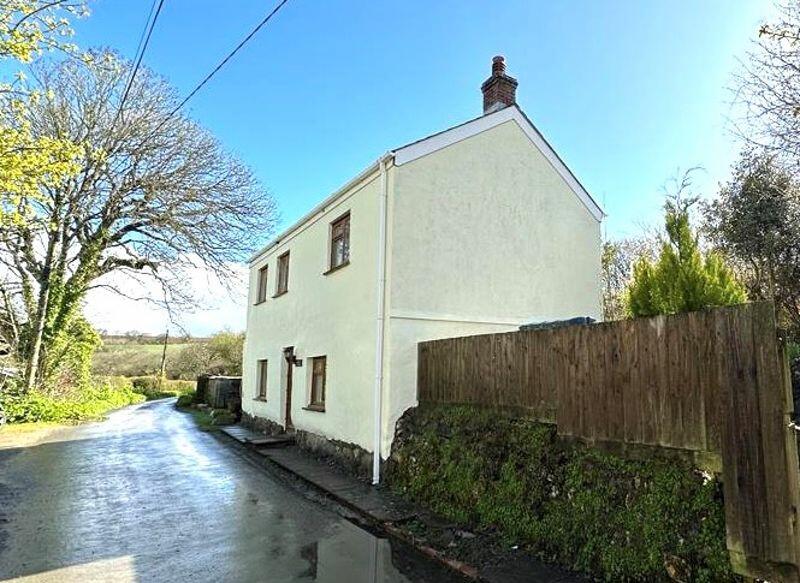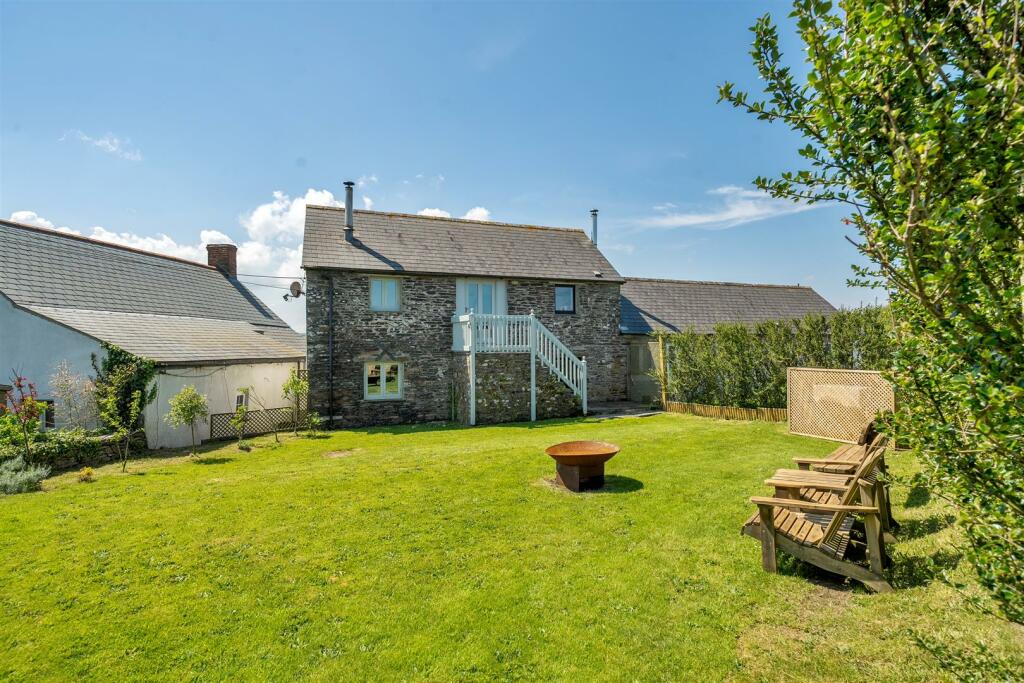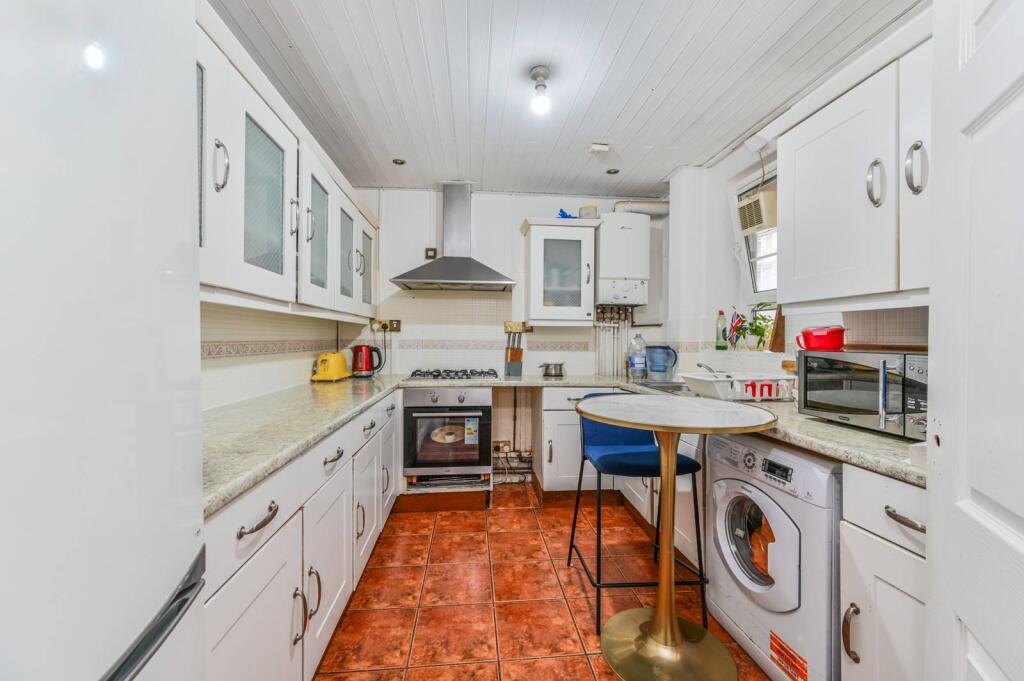ROI = 5% BMV = -26.34%
Description
Front of Property: Walled front garden being lawned with an array of mature and established borders with bushes and shrubs and palm tree. Dropped pavement leading to driveway comprising of both frontage parking and side aspect driveway giving ample room for four / five vehicles. Access to garage and gate to garden. Entrance Hallway: 9' 5 x 9' 1 / 2.87m x 2.77m (approx'). Coved and papered ceiling with ceiling light point. Hatch provides access to loft via pull down ladder. Airing cupboard with pre-lagged hot water cylinder with shelved storage. Fitted cloaks cupboard which houses the electrics consumer unit and electric meter. Single panelled radiator and central heating thermostat. Lounge Reception Room: 18' 5 x 13' 9 / 5.62m x 4.20m (approx'). Coved and textured ceiling with ceiling light point. Double-glazed sliding patio doors to conservatory. Two frosted full length UPVC double-glazed windows to side aspect. Fire surround, two double panelled radiators, serving hatch from kitchen and TV / media point. Conservatory: 10' 5 x 9' 2 / 3.18m x 2.80m (approx'). Dwarf walled with pitched polycarbonate roof and UPVC double glazed windows to side and rear aspects overlooking garden. Double casement doors leading to rear garden. Light point. Kitchen: 12' 6 x 10' 1 / 3.80m x 3.08m (approx'). Plain ceiling with ceiling light point. UPVC double-glazed window to rear aspect and UPVC double-glazed door providing access to garden. A range of wall and base mounted units with work surfaces over. Single bowl single drainer sink unit with mixer tap. Space for cooker. Space and plumbing for washing machine and space for fridge / freezer. Free standing gas central heating boiler. Splash back tiling and serving hatch to lounge reception. Bedroom One: 13' 9 x 13' 4 / 4.20m x 4.07m (approx'). Plain coved ceiling with ceiling light point. Two double-glazed windows to front aspect. Double panelled radiator. Fitted wardrobes with hanging rails and drawer storage. Bedroom Two: 12' 6 x 9' 2 / 3.80m x 2.79m (approx'). Plain ceiling with ceiling light point. UPVC double-glazed window to rear aspect. Double panelled radiator. Fitted wardrobe. Bedroom Three: 9' 8 x 8' 3 / 2.96m x 2.51m (approx'). Plain ceiling with ceiling light point. UPVC double-glazed window to front aspect and single panelled radiator. Shower Room: Papered ceiling, ceiling light point and fitted extractor. UPVC double-glazed frosted window to side aspect. Panelled walls, corner shower cubicle with electric shower. Vanity unit with inset wash hand basin and mixer tap. Double panelled radiator. Cloakroom: Plain ceiling with ceiling light point. UPVC double-glazed frosted window to side aspect. Low-level WC. Single panelled radiator and half tiled walls. Attic Hobbies Room: 19' 5 x 15' 8 / 5.92m x 4.78m (approx'). Plain, partly sloped ceiling with ceiling light points. Dormer windows to front and rear aspects. Access to loft eaves via two double-door cupboards. Detached Garage: 18' 7 x 9' 7 / 5.67m x 2.95m (approx'). Pitch tiled roof, up and over power door. Light point and window to rear aspect with side aspect door to garden. Rear Garden: To a south easterly aspect. Uninterrupted natural light from surrounding trees and buildings being on an elevated and level plot. Garden laid to lawn with an area of patio, elevated ornamental pond, hard standing for greenhouse and summerhouse. Copse area with a good array of mature trees & screening shrubs at end of garden.
Find out MoreProperty Details
- Property ID: 157263440
- Added On: 2025-01-25
- Deal Type: For Sale
- Property Price: £550,000
- Bedrooms: 3
- Bathrooms: 1.00
Amenities
- Detached Bungalow Situated on an Elevated South Easterly Plot Giving Superb Natural Light
- Three Bedrooms
- 112 Square Metres* (Including Attic/Hobbies Room)
- 18ft5 x 13ft9 Lounge Diner with Sliding Patio Door to Conservatory
- Good-Sized Entrance Hallway
- Kitchen Overlooks Rear Garden
- Shower Room with Separate Cloakroom
- Attic / Hobby Room Accessed via Pull-Down Ladder Benefitting from Twin Aspect Dormers
- Driveway Parking Ample for Multiple Vehicles and Garage with Electric Door
- Generous Sized Garden
- Higher Elevation Gives Uninterrupted Sunlight
- Rear of Garden having a Feature Copse Area
- Situated in the Heart of Queens Park




