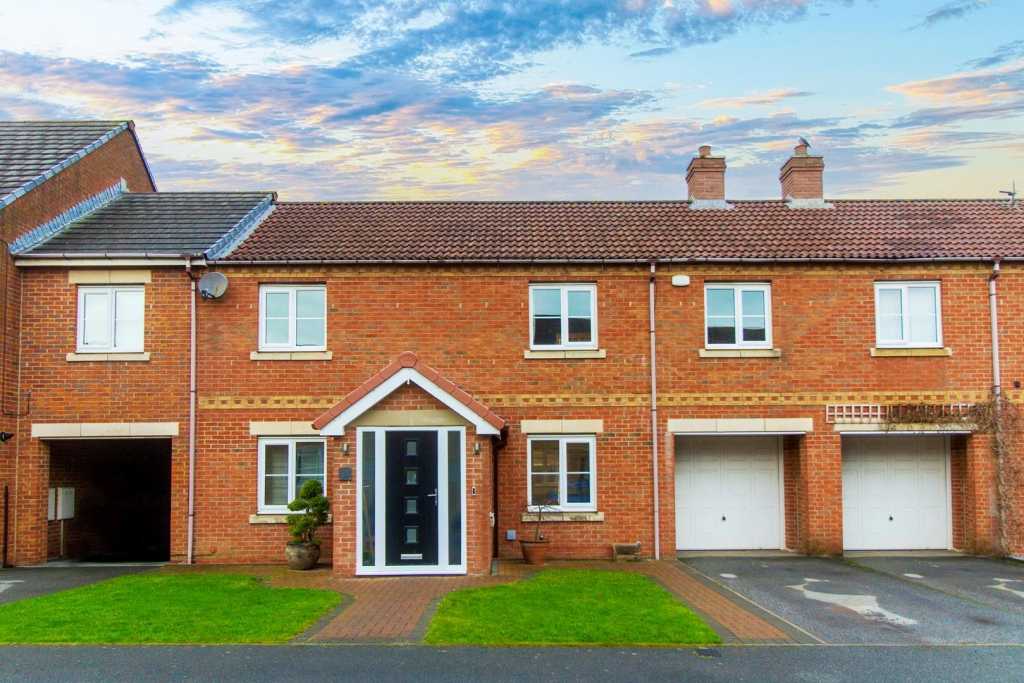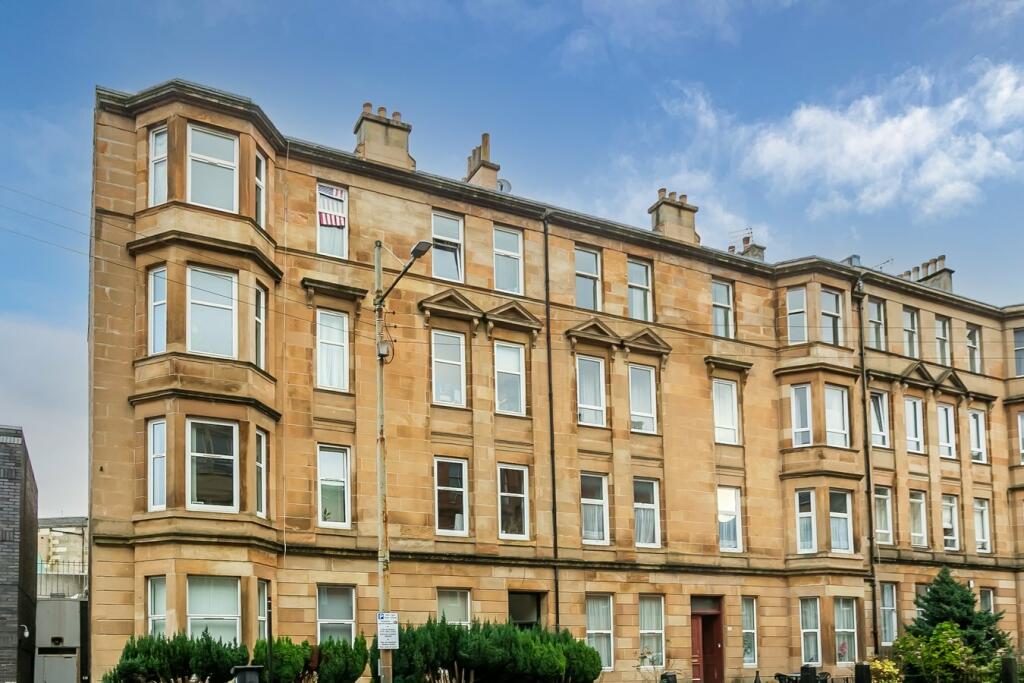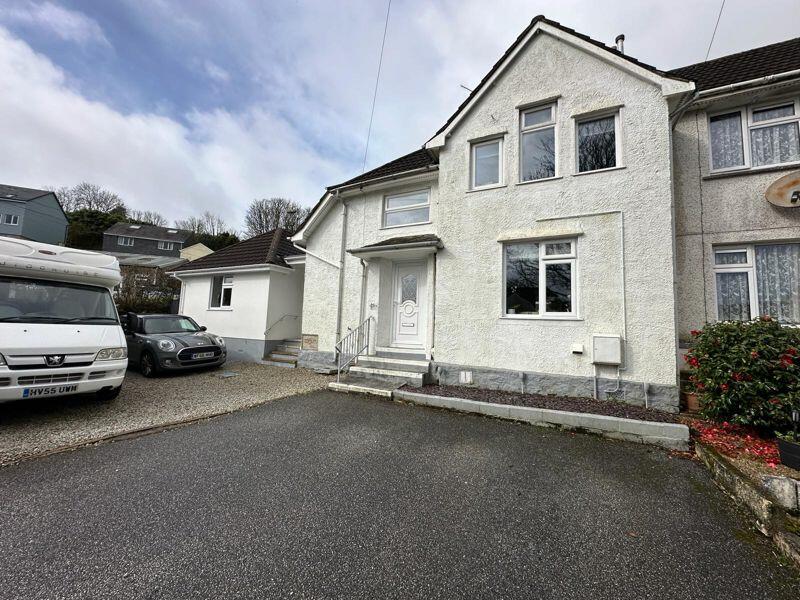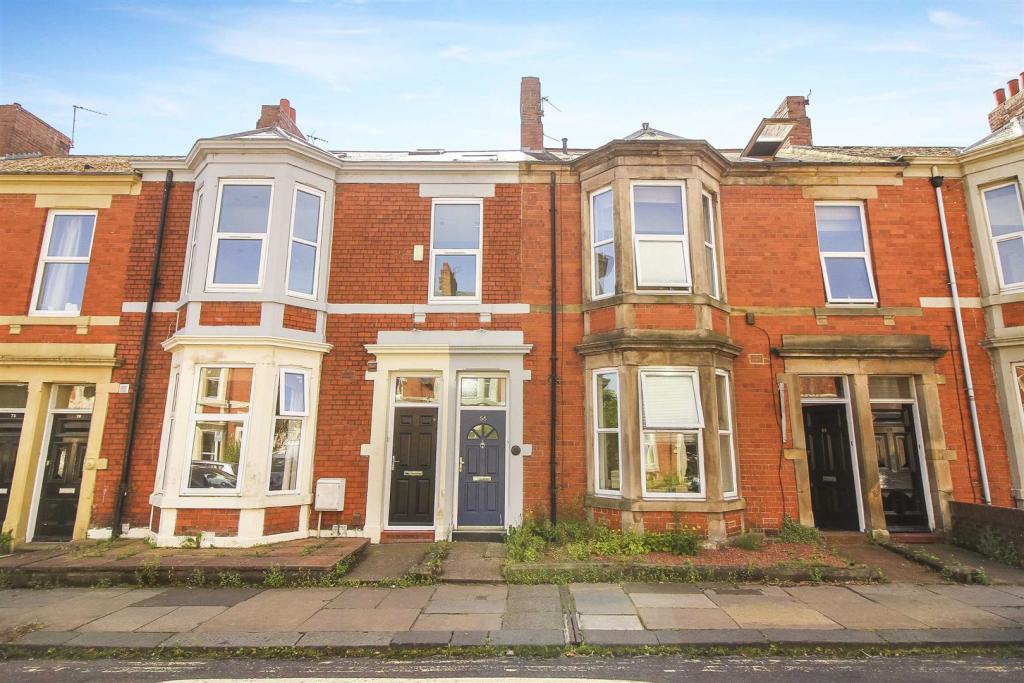ROI = 0% BMV = 0%
Description
Signature North East is delighted to present Earlmeadow, Shiremoor — a stunning 4-bedroom terraced house nestled in a vibrant community. This beautiful property offers the perfect blend of urban convenience and natural charm. Families will appreciate its proximity to reputable schools, while the area’s parks and green spaces enhance the quality of life. Excellent transport links, including nearby road networks and the metro system, ensure effortless commuting, and the close proximity to the coast offers endless opportunities for outdoor activities, adding to the home’s appeal. Upon entering the property, a recently added porch leads to a hallway that serves as the central access point for the ground floor rooms. To the left, the living room stretches the length of the property. With a front-facing window and French doors opening to the back garden, this bright and airy space is perfect for relaxing or entertaining loved ones. Opposite the living room, the kitchen/dining room serves as the heart of the home. Its open-plan design seamlessly combines meal preparation with dining, creating a versatile space ideal for family meals or social gatherings. The kitchen features an abundance of wall and base units, offering ample storage. Adjacent to the kitchen/dining area, a utility room provides additional functionality and offers access to the back garden. A convenient WC completes the ground floor layout. The first floor boasts four well-appointed bedrooms, providing plenty of space for family, guests, or a home office. The principal bedroom features an en-suite with a walk-in shower, including a waterfall overhead shower and a separate handheld shower, offering a luxurious private retreat. Bedroom two also benefits from a built-in wardrobe, while bedroom four is currently being utilised as a home office. The family bathroom is equipped with a bathtub, a waterfall overhead shower, and a separate handheld shower, providing additional convenience on this level. Living Room - 5.95 x 3.08 (19'6" x 10'1") - Kitchen / Dining Room - 5.95 x 3.16 (19'6" x 10'4") - Utility Room - 1.66 x 2.58 (5'5" x 8'5") - Wc - 1.66 x 0.87 (5'5" x 2'10") - Bedroom One - 5.95 x 3.31 (19'6" x 10'10") - En Suite - 2.08 x 1.46 (6'9" x 4'9") - Bedroom Two - 3.26 x 3.14 (10'8" x 10'3") - Bedroom Three - 3.13 x 2.68 (10'3" x 8'9") - Bedroom Four - 2.96 x 2.71 (9'8" x 8'10") - Bathroom - 2.28 x 2.08 (7'5" x 6'9") - The outdoor spaces of this property are equally impressive. The recently landscaped back garden features porcelain tiles that create an elegant outdoor seating area, complemented by a neatly sectioned lush lawn with a stone border, providing a low-maintenance oasis for enjoying the outdoors. At the front, the home’s curb appeal is enhanced by a brick-paved driveway and a green lawn. Parking arrangements include off-road parking for one vehicle on the drive, with additional space in the garage for another car. A visitor’s bay is conveniently located across the road.
Find out MoreProperty Details
- Property ID: 157245608
- Added On: 2025-01-23
- Deal Type: For Sale
- Property Price: £300,000
- Bedrooms: 4
- Bathrooms: 1.00
Amenities
- Modern Kitchen/Dining
- Landscaped Garden
- Curb Appeal
- Convenient Transport Links
- Added Porch
- Low Maintenance Garden




