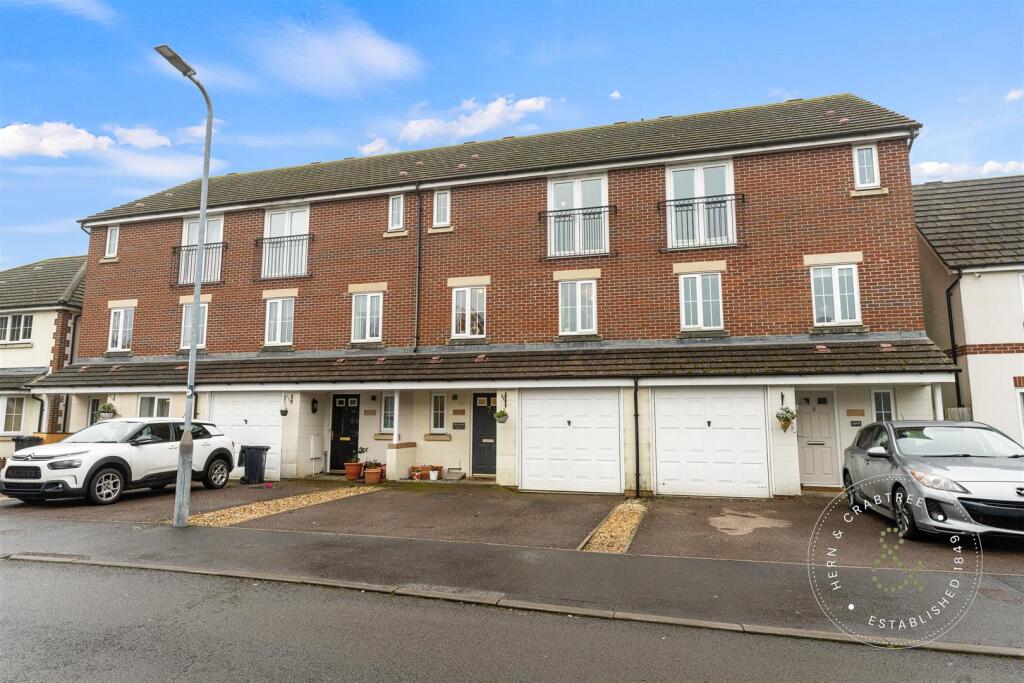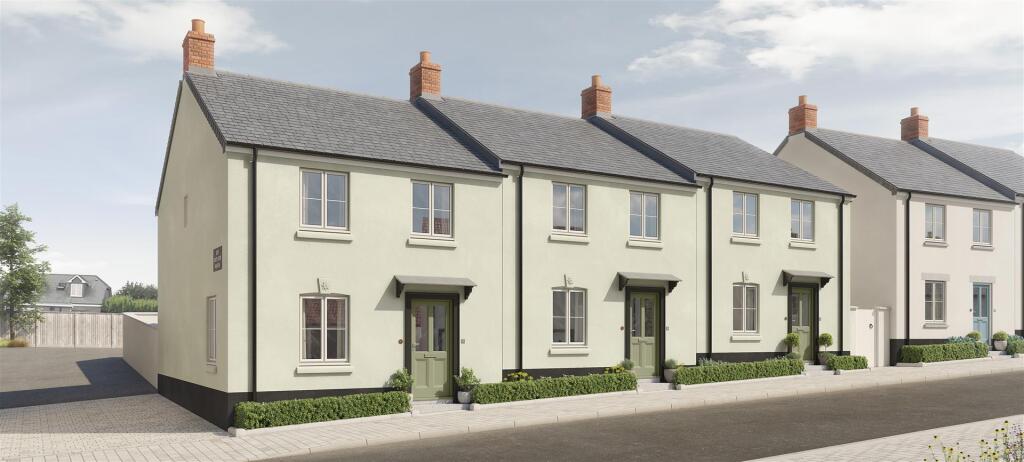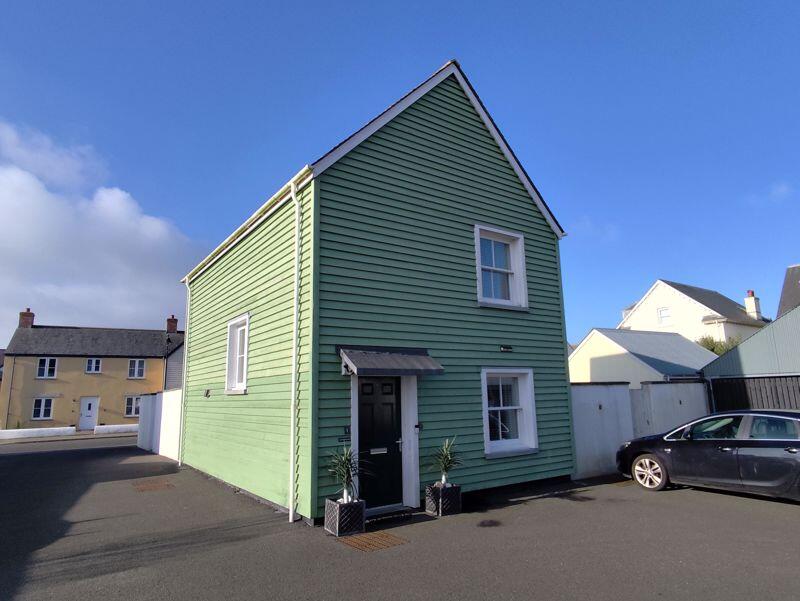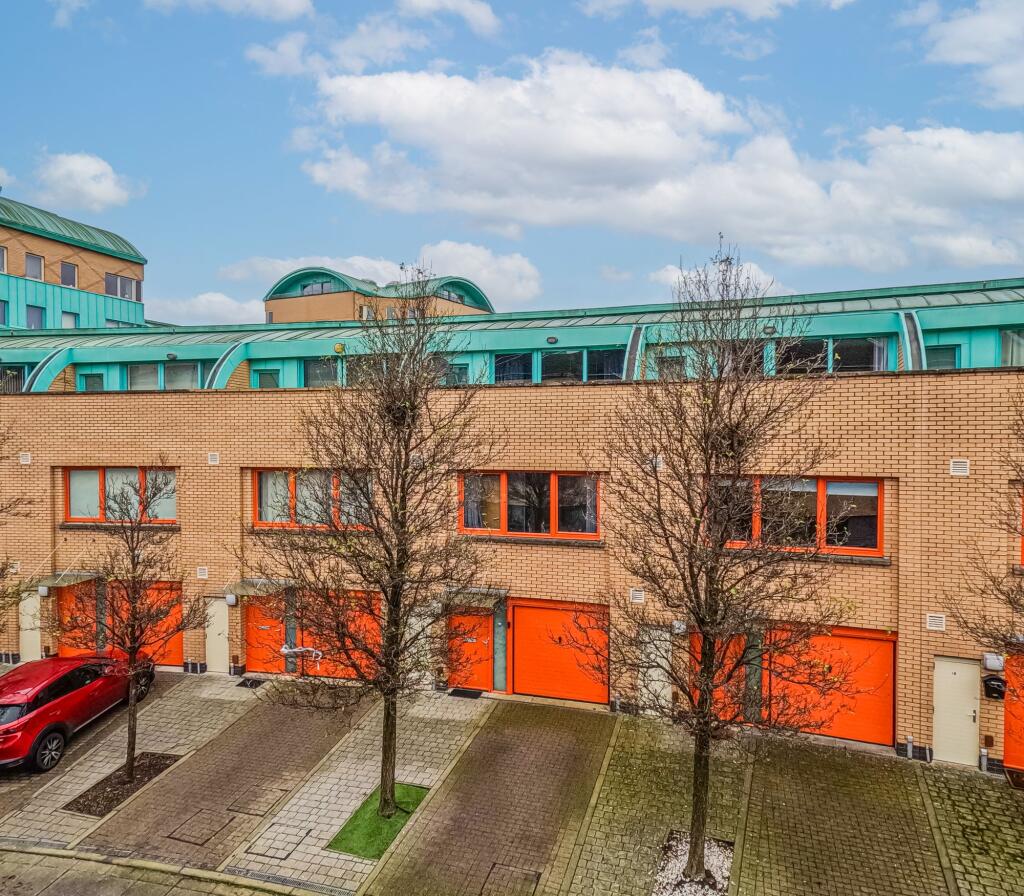ROI = 0% BMV = 0%
Description
This charming three-bedroom mid-terrace townhouse is nestled in a peaceful cul-de-sac in the highly sought-after area of Marshfield. Offering a perfect blend of modern living and a tranquil setting, this property is ideally located within easy reach of local amenities, bus links, and within walking distance of two popular country pubs – perfect for relaxing after a long day. The home enjoys fantastic transport links with quick access to the A48 and M4, making it an ideal choice for commuters. The property is also just a short drive from Marshfield Primary School, making it a great option for families. The well-presented accommodation is spacious and offers a welcoming environment, there is a utility room, third bedroom with garden access and a shower room to the ground floor. To the second floor is a comfortable living room diner and a kitchen. The primary bedroom with en suite is on the third floor along with second bedroom and additional bathroom. The property also benefits from a private rear garden, providing a peaceful outdoor space for relaxation or entertaining and off street parking to the front. This desirable location combines the convenience of local amenities and transport links with the charm of rural living, making it an excellent choice for anyone seeking a well-connected home in a quiet, family-friendly area. Entrance - Storm porch to the front aspect with light. Composite door with inset windows into the hallway. Hallway - Stairs to the first floor, built-in storage cupboard, radiator, vinyl flooring. Doors to: Shower Room - WC, wash hand basin, shower quadrant to recess with plumbed shower. Double obscure glazed window to the front, radiator, extractor fan. Part tiled walls and floor. Utility Room - 2.40 x 2.35 (7'10" x 7'8") - Double obscure glazed door to the garden. Double glazed window to the rear, 'Ideal' gas boiler, plumbing for washing machine. Space for tumble dryer. Sink and drainer. Radiator, vinyl floor. Bedroom Three - 3.66 x 2.62 (12'0" x 8'7") - Double glazed french doors to the garden. Radiator, vinyl flooring. First Floor - Stairs rise up from the entrance hall. Landing - Banister, stairs to the second floor, french doors through to a broken plan kitchen living room / diner. Kitchen - 8.0 max x 5.19 max (26'2" max x 17'0" max) - Double glazed windows to the rear. Fitted within the last three years the kitchen comprises modern wall and base units with complimentary quarts work tops over. 1.5 bowl stainless steel sink, integrated recycling bins. Integrated 'AEG' dishwasher. Integrated four ring 'Bosch' Gas hob with cooker hood fitted over. Integrated 'Bosch' oven. Integrated fridge freezer. Lamiante flooring in the kitchen area. Continues with dining/ living room forming a U-shaped room overall. Dining / living room has vinyl flooring, double glazed windows to the front and two radiators. Second Floor - Stairs rise from the first floor landing with wooden banister and spindles. Landing - Loft access hatch, airing cupboard housing the hot water tank. Doors to: Bedroom One - 3.14 x 4.01 (10'3" x 13'1") - Double glazed french doors to the front with Juliet balcony. Built-in sliding wardrobes, radiator, door to en suite. En Suite - Double obscure glazed window to the front, WC, wash hand basin, vanity cupboard, light up shaver mirror, shaver point. Shower quadrant to recess with plumbed shower and glass doors. Tiled walls and floor. Extractor fan. Bedroom Two - 2.77 x 4.15 max into recess (9'1" x 13'7" max into - Double glazed window to the rear, radiator, recess for wardrobes. Bathroom - 2.28 x 2.39 (7'5" x 7'10") - Double obscure glazed window to the rear. Bath with shower off the mixer and glass screen. WC, wash hand basin, vanity unit. Part tiled walls and tiled floor. Extractor fan, shaver point. External - Front - Off street parking driveway, access to the integral garage. Garage - Integral Garage accessed via driveway. Rear Garden - Enclosed rear garden with stone paved patio , lawn, mature shrubs, trees and flower borders. Outside light, timber fencing. Additional Information - We have been advised by the vendor that the property is Freehold. EPC - Council Tax Band - F Disclaimer - The property title and lease details (including duration and costs) have been supplied by the seller and are not independently verified by Hern and Crabtree. We recommend your legal representative review all information before exchanging contracts. Property descriptions, measurements, and floor plans are for guidance only, and photos may be edited for marketing purposes. We have not tested any services, systems, or appliances and are not RICS surveyors. Opinions on property conditions are based on experience and not verifiable assessments. We recommend using your own surveyor, contractor, and conveyancer. If a prior building survey exists, we do not have access to it and cannot share it. Under Code of Practice 4b, any marketing figure (asking or selling price) is a market appraisal, not a valuation, based on seller details and market conditions, and has not been independently verified. Prices set by vendors may differ from surveyor valuations. Hern and Crabtree will not be liable for discrepancies, costs, or losses arising from sales withdrawals, mortgage valuations, or any related decisions. By pursuing the purchase, you confirm that you have read and understood the above information.
Find out MoreProperty Details
- Property ID: 157245218
- Added On: 2025-01-24
- Deal Type: For Sale
- Property Price: £365,000
- Bedrooms: 3
- Bathrooms: 1.00
Amenities
- Three good sized bedrooms
- ideal for families or home office use
- Situated in a quiet
- sought-after cul-de-sac location
- Convenient access to local amenities and bus links
- Excellent transport links with easy access to the A48 and M4
- Well-presented accommodation throughout
- Short drive to Marshfield Primary School
- Private rear garden
- perfect for outdoor entertaining or relaxation
- Off street parking
- EPC - C
- Council Tax Band - F




