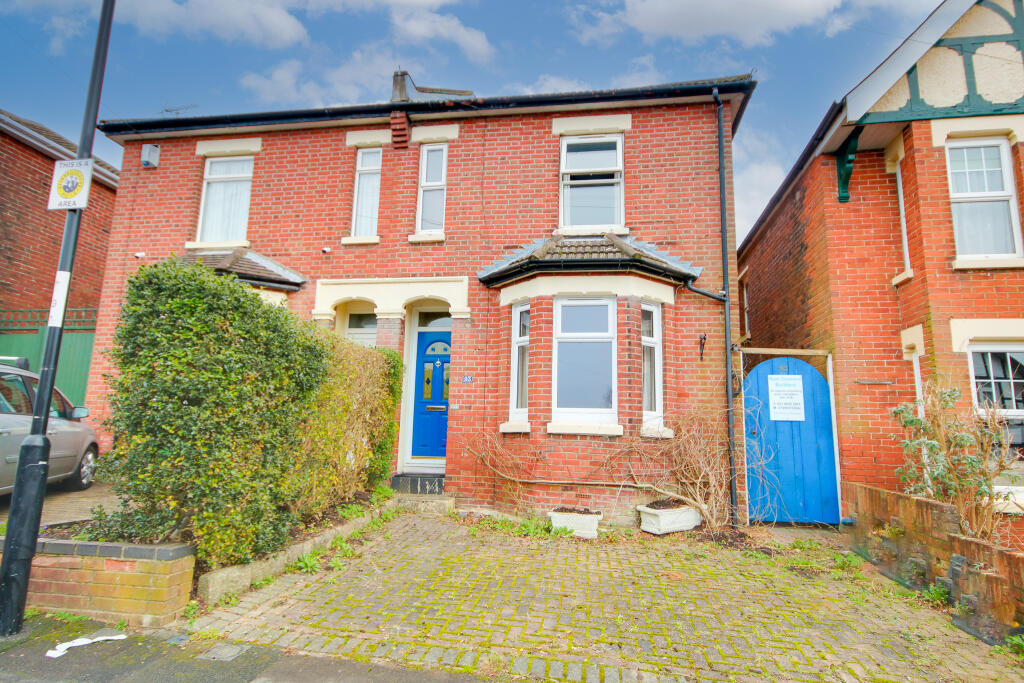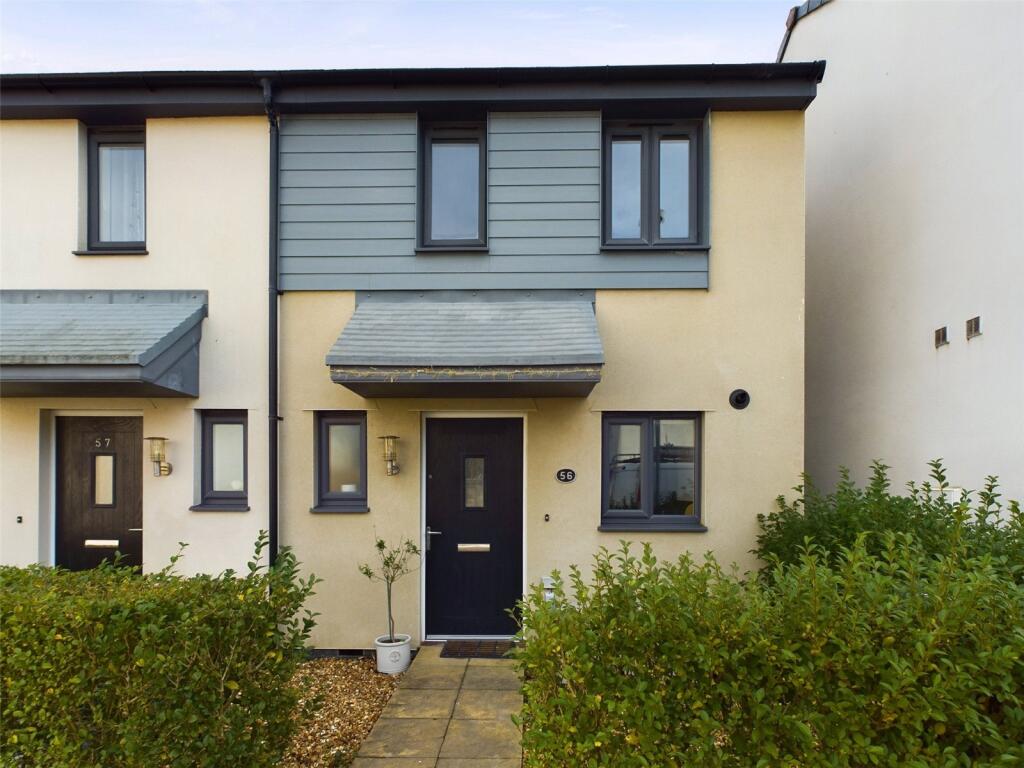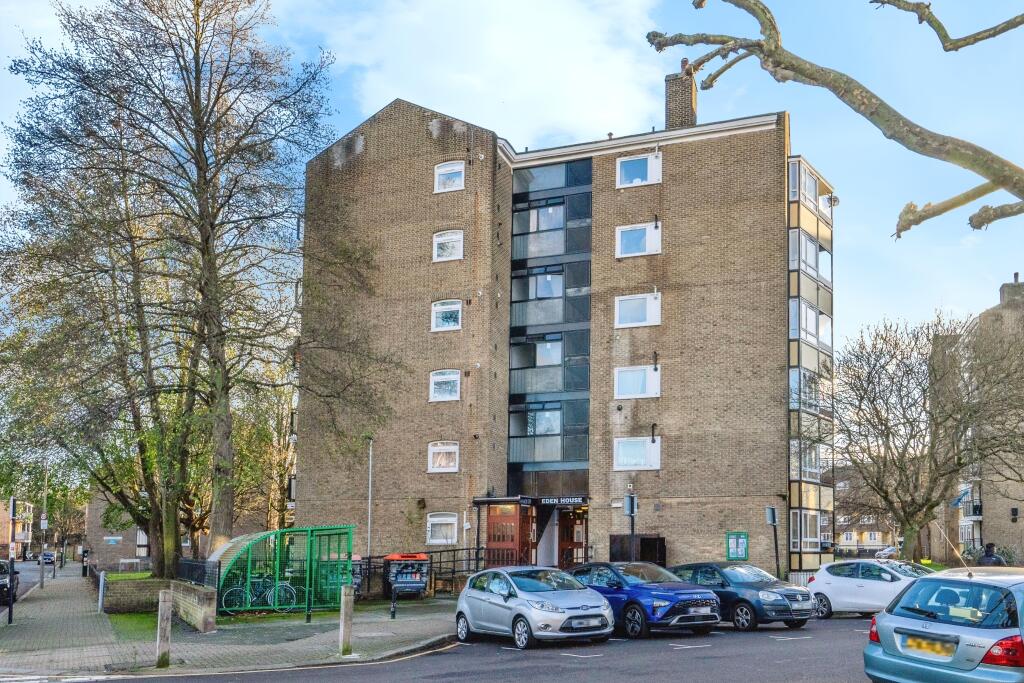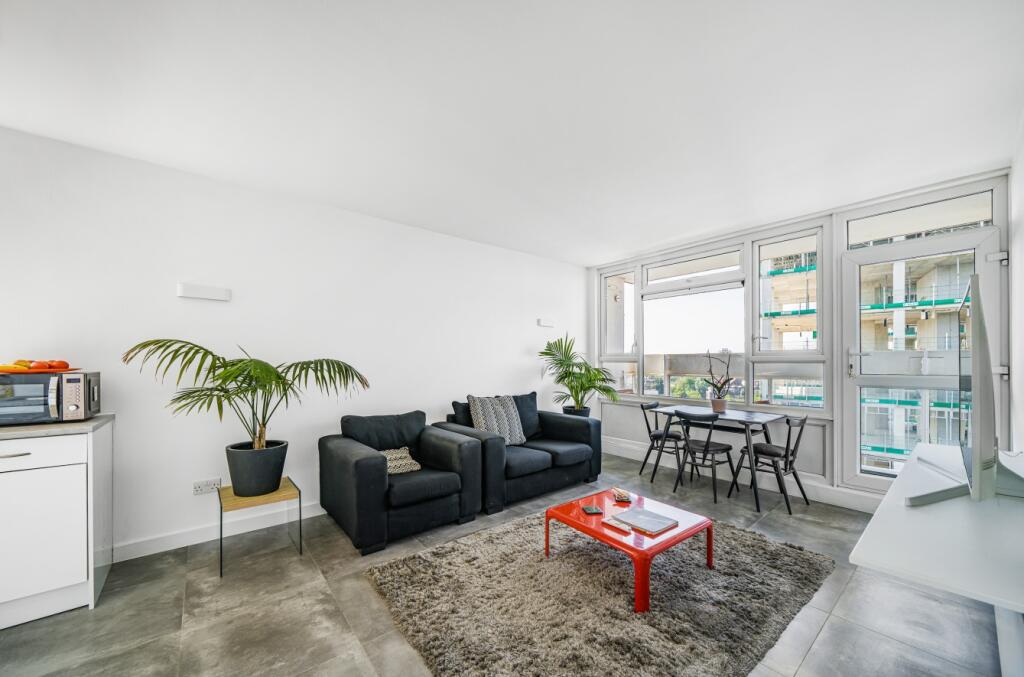ROI = 5% BMV = -59.26%
Description
Welcome to Newton Road! This heavily extended, semi-detached house has extremely versatile accommodation. Although originally constructed as a three-bedroom property, this property now has two double-bedrooms on the first-floor, and an impressive four-piece bathroom too. The ground floor extension offers flexible living options, and the rooms could be utilised as either a third bedroom with ensuite facilities, further reception space or a new owner could look to reconfigure the extension to create a WOW factor kitchen/living space. In addition to this space, the ground floor offers a lounge/diner with a bay window to the front, a downstairs shower room and a well-proportioned kitchen. Externally, this home offers a good-sized easterly aspect rear garden. To the front, there is a driveway providing off-road parking. We are pleased to offer this property with NO FORWARD CHAIN and will make a fantastic project for any prospective purchaser. Approach: Driveway providing off road parking. Entrance Hall: Smooth ceiling original coving, radiator, stairs rising to first floor. Lounge/Diner 20' 9" (6.32m) x 14' 4" (4.37m) reducing to 11'4" (3.45m):: Smooth ceiling, original coving to lounge area, UPVC double glazed bay window to front, UPVC double glazed door to rear, laminate floor, two radiators, feature fireplace. Kitchen 11' 6" (3.51m) x 8' 4" (2.54m):: Smooth ceiling with inset spotlights, UPVC double glazed window to side, a range of wall base and drawer units with work surface over, stainless steel sink bowl and a half with drainer inset, built in oven with gas hob and extractor fan over, space for appliances, wall-mounted boiler, door to: Rear Lobby: Textured ceiling, UPVC double glazed door to side, built in storage cupboard. Office: Smooth ceiling with inset spotlights, radiator, opening to: Shower Room: Smooth ceiling with inset spotlights, UPVC double glazed obscured window to side, three piece suite comprising: WC, wash hand basin and shower cubicle, fully tiled walls. Sitting Room/Bedroom Three 10' 4" (3.15m) x 8' 9" (2.67m):: Smooth ceiling, UPVC double glazed French doors to rear opening onto garden, radiator. Landing: Smooth ceiling, built in storage, doors to: Master Bedroom 9' 11" (3.02m) x 14' 8" (4.47m):: Smooth and coved ceiling, two UPVC double glazed windows to front, radiator, stained and varnished floor. Bedroom Two 11' 11" (3.63m) x 9' 3" (2.82m):: Smooth ceiling, UPVC double glazed window to rear, radiator. Bathroom : Smooth ceiling with inset spotlights, UPVC double glazed obscured window to side, UPVC double glazed window to rear, four piece suite comprising: four-claw roll top freestanding bath, WC, wash hand basin and corner shower, tiling to principal areas and tiled floor, heated ladder towel rail, radiator. Garden: Enclosed fencing to rear, decking to rear, lawn, patio, shed to side and side access. Services Mains gas, water, electricity, and drainage are connected. For mobile and broadband connectivity, please refer to Ofcom.org.uk. Please note that none of the services or appliances have been tested by Field Palmer. Council Tax Band Band B Sellers Position No Chain Offer Check Procedure If you are considering making an offer for this property and require a mortgage, our clients will require confirmation of your status. We have therefore adopted an Offer Check Procedure which involves our Financial Advisor verifying your position.
Find out MoreProperty Details
- Property ID: 157217111
- Added On: 2025-01-22
- Deal Type: For Sale
- Property Price: £325,000
- Bedrooms: 2
- Bathrooms: 1.00
Amenities
- Bitterne Park Location
- Heavily Extended Ground Floor
- Lounge/Diner with Bay
- Upstairs FOUR Piece Bathroom with Roll Top Bath
- Downstairs Shower Room
- Easterly Aspect Rear Garden
- Driveway
- No Forward Chain
- Versatile Accommodation
- Follow Us On Instagram @fieldpalmer




