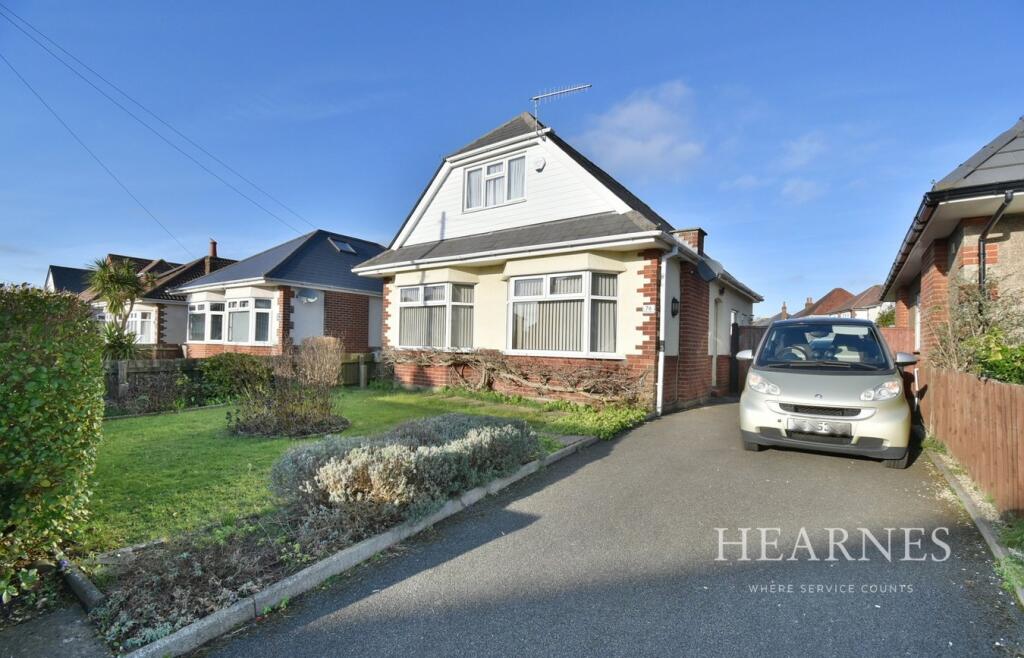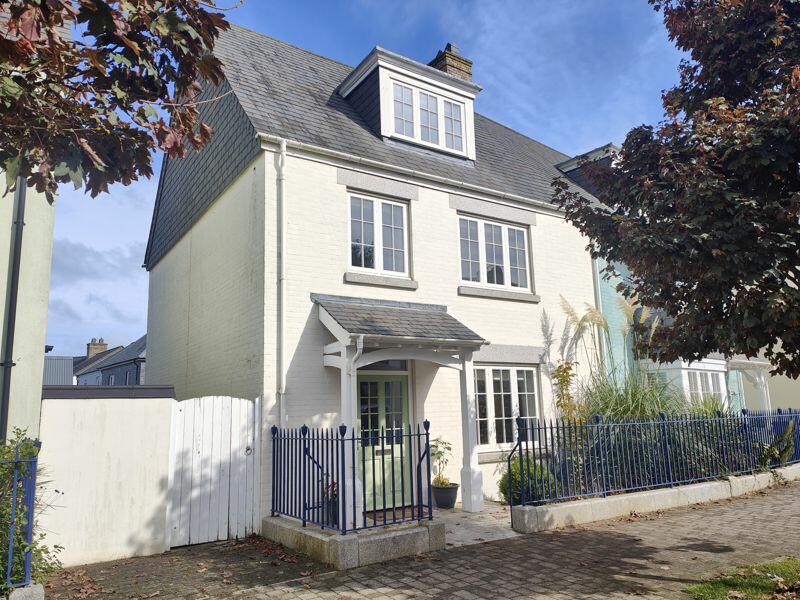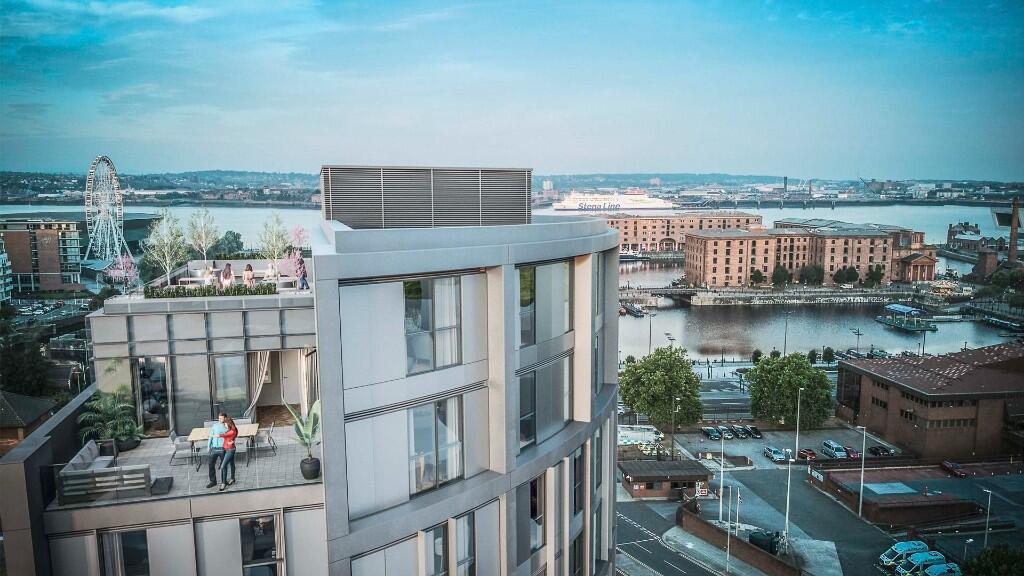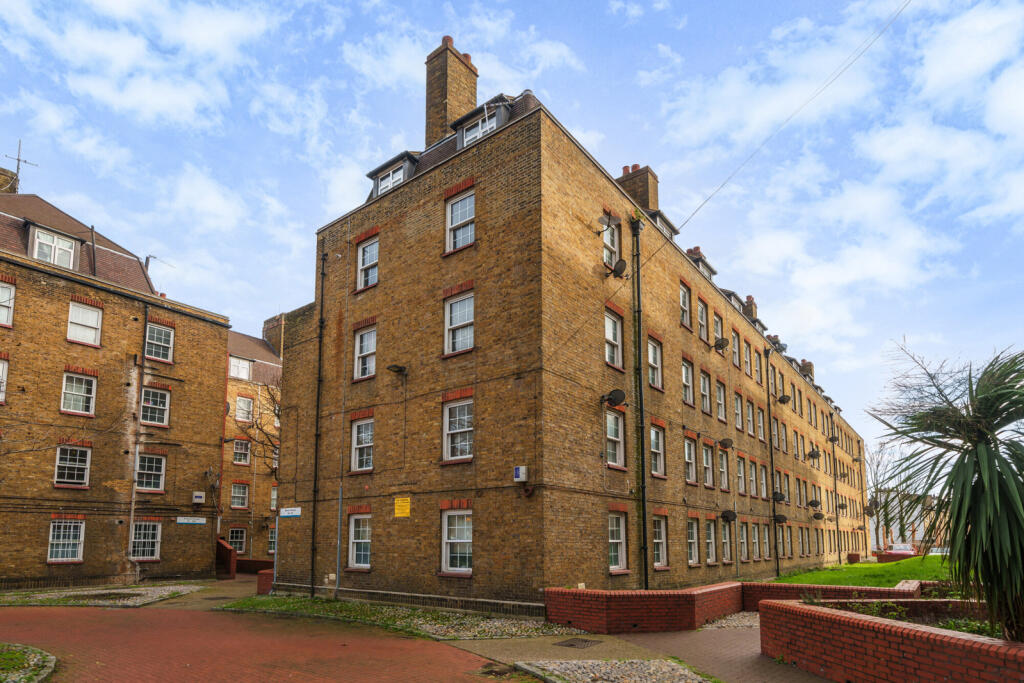ROI = 6% BMV = -20.26%
Description
This well-appointed detached chalet home offers 3 double bedrooms, ground and first floor shower rooms, open plan lounge and dining space and a modern fitted kitchen/breakfast room, driveway, parking and secure, gated access to a detached garage.The property is located on a short, level walk of only 50 yards to Hill View Shopping Parade, Post Office and Hill View School, with regular bus services and access to Redhill Common and the recreation ground.Other benefits include gas central heating, double glazing, driveway with parking for 2/3 vehicles, providing a private section of drive secured by timber gates leading to the detached garage and garden.• Entrance hall• Lounge/Dining area with 2 double glazed bay windows, stairs to the first floor with storage below• Kitchen/breakfast room with comprehensive range of base and wall mounted units with adjacent worktops, integrated oven and grill, inset 4 ring gas hob, extractor above, 1.5 bowl sink with double glazed window above and double glazed door and window to the side aspect• Ground floor bedroom with double glazed window and built in wardrobes• Shower room with shower cubicle, WC, double glazed window• First floor landing with Velux style window• Bedroom 1 with Velux window and further double glazed windows, built in wardrobes• Bedroom 2 double glazed window• Shower room with shower cubicle, WC, wash hand basin and Velux style window• Outside the front driveway provides off road parking and attractive area of garden with lawn and shrub borders, dwarf wall and well maintained hedging, double timber gates lead to enclosed section of driveway• Tandem garage 16’0” x 8’4” up and over door• Workshop/garden store 8’4” x 6’9”• Rear garden (62’0” x 38’0”) mature rear garden with sections of patio, level lawn, bordered with specimen trees. Timber summerhouse enclosed by timber fencing and side door to garageCOUNCIL TAX BAND: D EPC RATING: DAGENTS NOTES: The heating system, mains and appliances have not been tested by Hearnes Estate Agents. Any areas, measurements or distances are approximate. The text, photographs and plans are for guidance only and are not necessarily comprehensive. Whilst reasonable endeavours have been made to ensure that the information in our sales particulars are as accurate as possible, this information has been provided for us by the seller and is not guaranteed. Any intending buyer should not rely on the information we have supplied and should satisfy themselves by inspection, searches, enquiries and survey as to the correctness of each statement before making a financial or legal commitment. We have not checked the legal documentation to verify the legal status, including the leased term and ground rent and escalation of ground rent of the property (where applicable). A buyer must not rely upon the information provided until it has been verified by their own solicitors.
Find out MoreProperty Details
- Property ID: 157214696
- Added On: 2025-01-22
- Deal Type: For Sale
- Property Price: £450,000
- Bedrooms: 3
- Bathrooms: 1.00
Amenities
- A well appointed chalet home
- Three double bedrooms
- Lounge/dining area
- Kitchen/breakfast room
- Ground and first floor shower rooms
- Off road parking
- Workshop/garden store
- Mature garden measuring approx. 62'0" x 38'0"
- Timber summerhouse
- Tandem Garage




