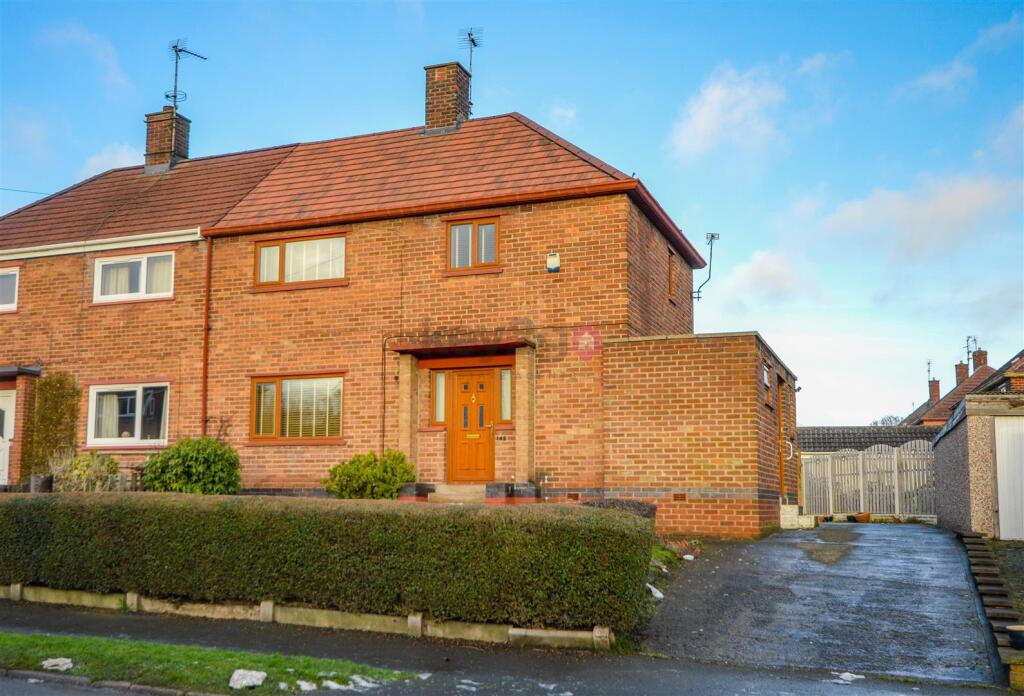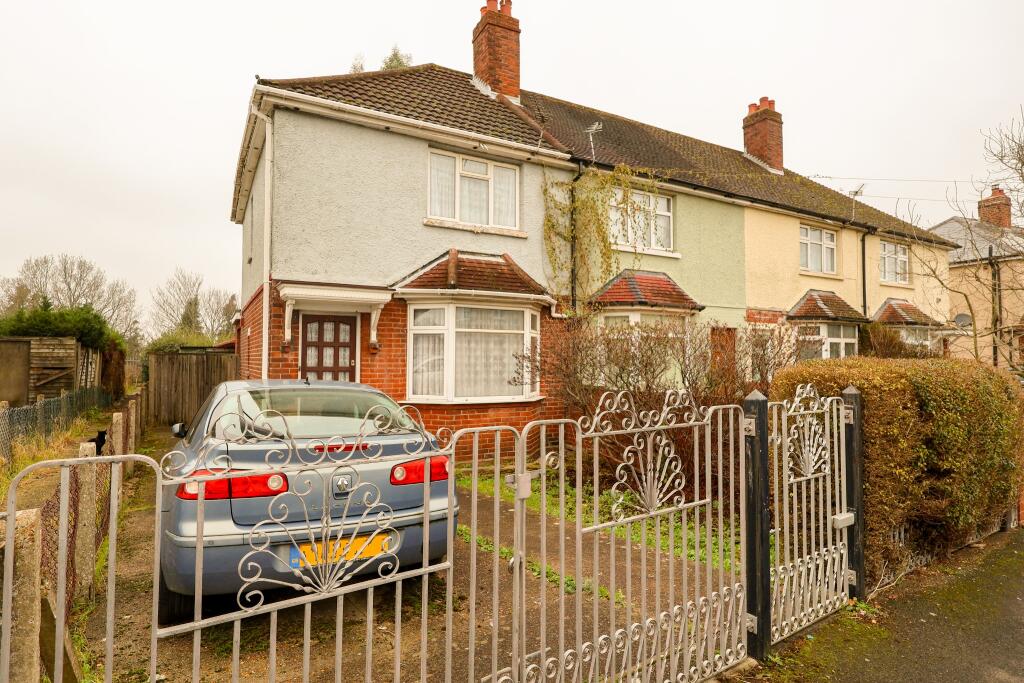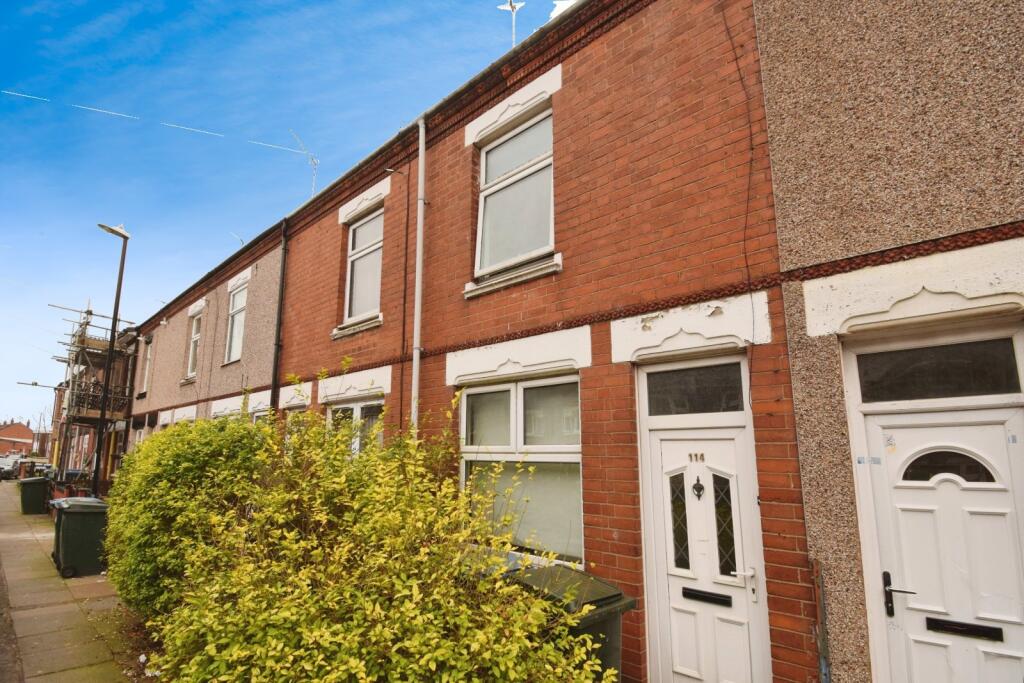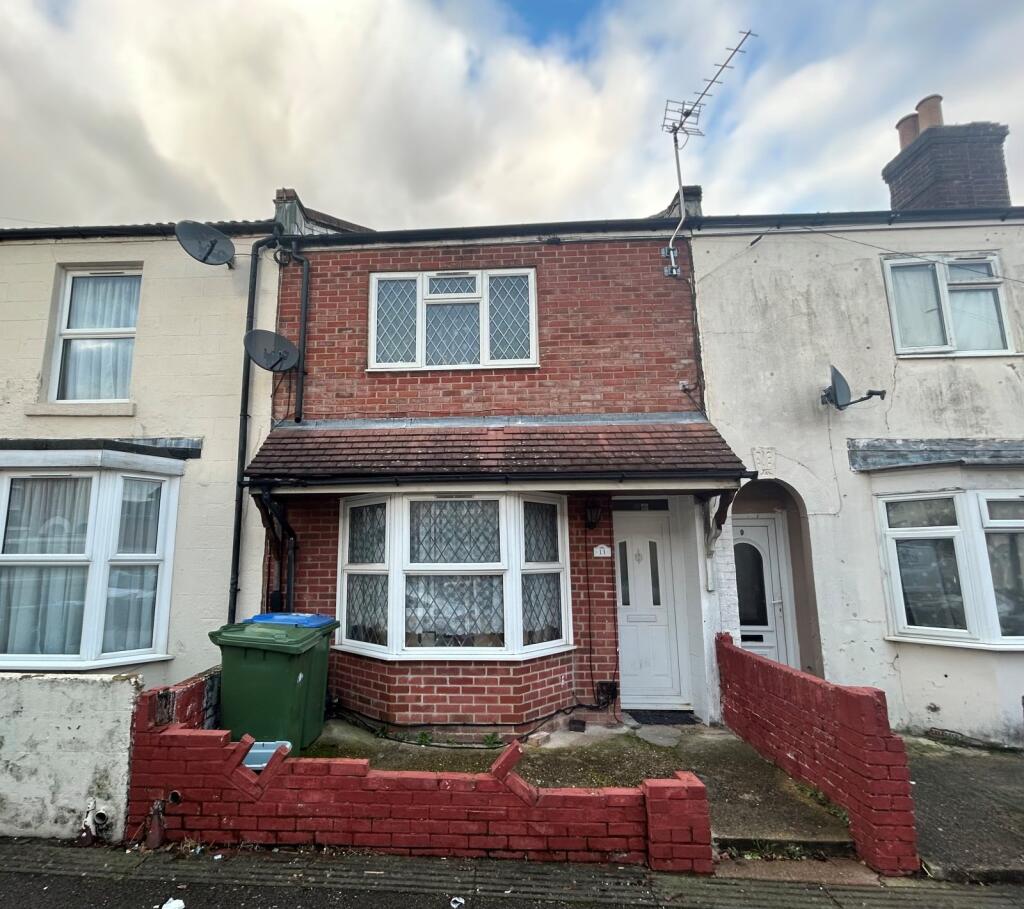ROI = 7% BMV = -0.22%
Description
A fantastic opportunity to purchase this spacious three bedroom semi-detached property which is situated on a good sized corner plot. Being ready to move into and having a downstairs WC and utility space. Also having ample off road parking, a generous sized rear garden and ample built in storage. Close to tram, bus routes and schools. Good road links to Sheffield City centre. Ideal for first time buyers or families alike! Summary - A fantastic opportunity to purchase this spacious three bedroom semi-detached property which is situated on a good sized corner plot. Being ready to move into and having a downstairs WC and utility space. Also having ample off road parking, a generous sized rear garden and ample built in storage. Close to tram, bus routes and schools. Good road links to Sheffield City centre. Ideal for first time buyers or families alike! Hallway - Enter via uPVC door into the welcoming hallway with carpeted flooring, ceiling light and radiator. Stair rise to the first floor and doors to the lounge and kitchen/diner. Lounge - 3.63 x 5.47 (11'10" x 17'11") - A generous sized reception room which runs the full width of the property with neutral decor, carpeted flooring and a stone fireplace. Two ceiling lights, two radiators and dual aspect windows. Kitchen/Diner - 4.11 x 3.5 (13'5" x 11'5") - Fitted with wall and base units and contrasting worktops. Sink with a drainer and mixer tap. Oven, hob and under counter space for a washing machine. Ceiling light, radiator and window to the rear. Tile effect flooring, door to the rear lobby and access to the pantry and storage cupboard. Rear Lobby - A useful second entrance with a uPVC side door. large utility space with a storage cupboard and downstairs WC. Wall light and vinyl flooring. Stairs/Landing - A carpeted stair rise to the first floor landing with a ceiling light, window and doors to the three bedrooms, shower room and storage cupboard. Bedroom One - 4.55 x 2.8 (14'11" x 9'2") - A good sized double bedroom with painted walls and carpeted flooring. Ceiling light, radiator and window to the front. Bedroom Two - 3.63 x 2.65 (11'10" x 8'8") - A second double bedroom with carpeted flooring, a feature painted wall and built in storage cupboard. Ceiling light, radiator and window to the rear overlooking playing fields. Bedroom Three - 2.12 x 2.9 (6'11" x 9'6") - A third single bedroom with neutral decor, carpeted flooring and an over stairs storage cupboard. Ceiling light, radiator and window to the rear. Shower Room - 3.2 x 1.6 (10'5" x 5'2") - A modern shower room having a shower cubicle with an overhead electric shower, floating wash basin and close coupled WC. Ceiling light, chroma ladder style radiator and obscure glass window. Fully tiled walls and tiled flooring. Outside - Situated on a corner plot with a lawn area with hedging to the front, driveway to the side which leads to the rear creating ample off road parking. To the rear of the property is a low maintenance garden with a lawn area, decking and a metal shed. Property Details - - FREEHOLD - FULLY UPVC DOUBLE GLAZED - NEW IN 2018 - GAS CENTRAL HEATING - COMBI BOILER - COUNCIL TAX BAND A - SHEFFIELD CITY COUNCIL - NEW ROOF IN 2021
Find out MoreProperty Details
- Property ID: 157211666
- Added On: 2025-01-22
- Deal Type: For Sale
- Property Price: £200,000
- Bedrooms: 3
- Bathrooms: 1.00
Amenities
- SPACIOUS
- THREE BEDROOMS
- SEMI-DETACHED
- CORNER PLOT
- AMPLE OFF ROAD PARKING
- READY TO MOVE INTO
- AMPLE BUILT IN STORAGE
- GOOD SIZED REAR GARDEN
- DOWNSTAIRS WC AND UTILITY SPACE
- CLOSE TO TRAM
- BUS ROUTES AND SCHOOLS




