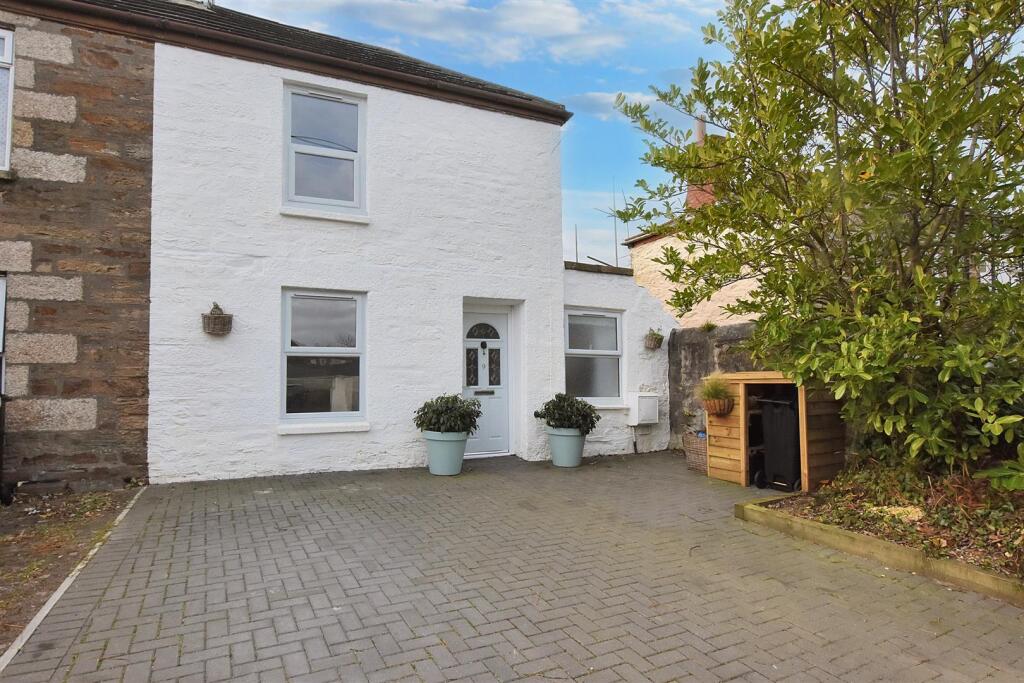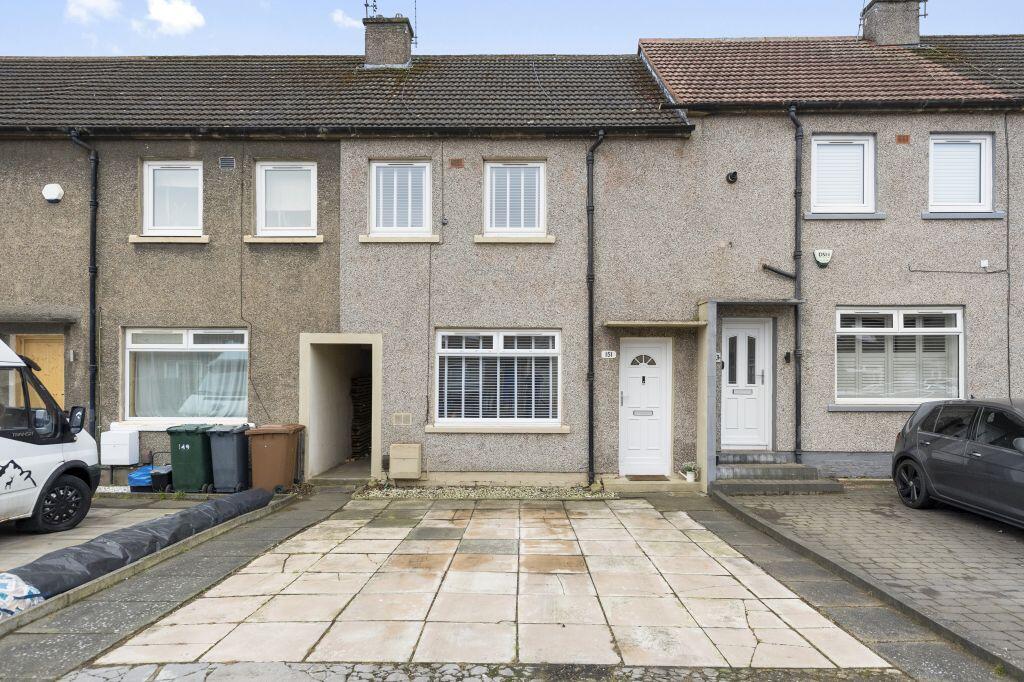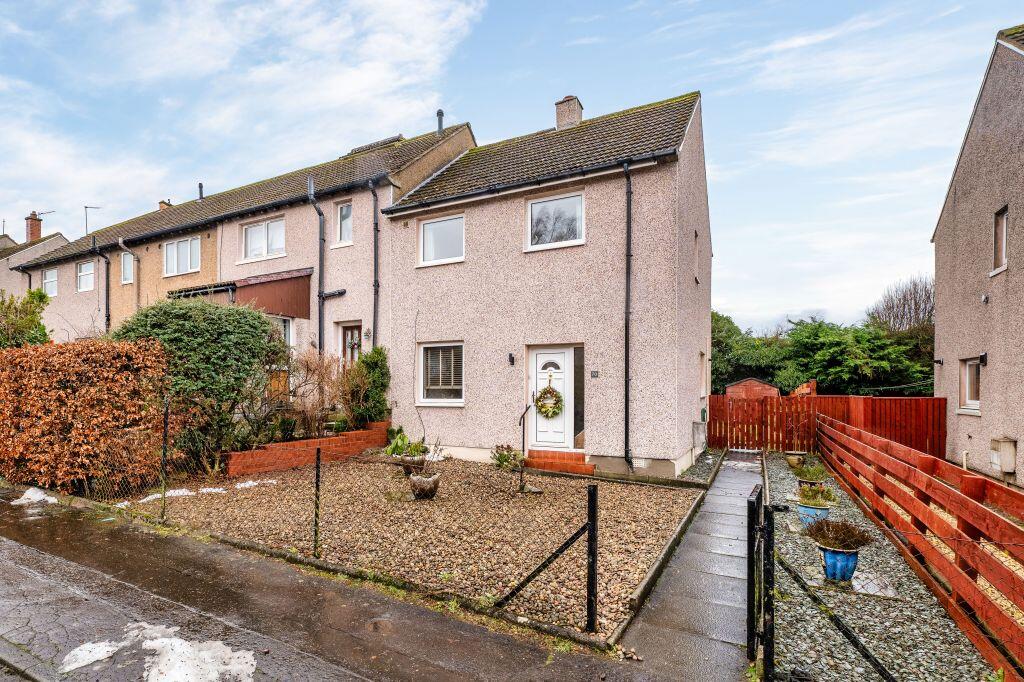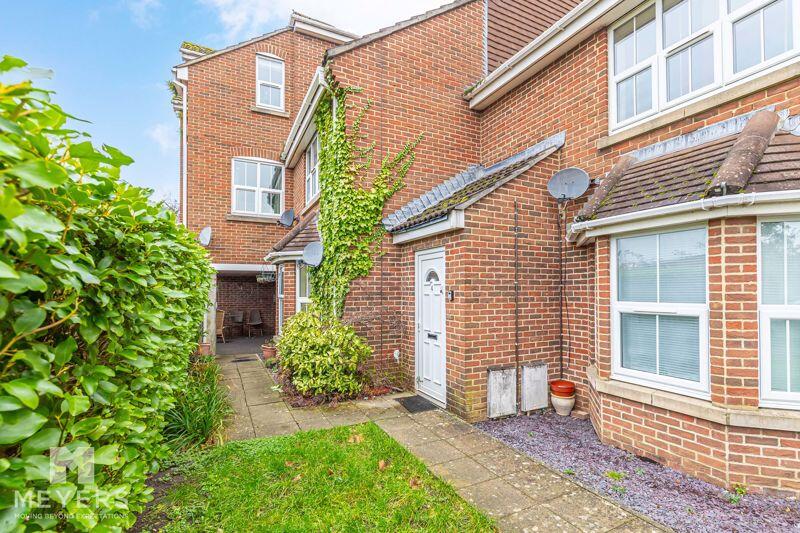ROI = 5% BMV = -38.81%
Description
Situated in a popular residential location, this very well presented semi detached house benefits from a larger than average landscaped rear garden. The property benefits from a lounge with an open plan day room/kitchen/diner, a useful utility area and a bathroom. It has gas fired heating, is double glazed and has the bonus of paved parking to the front for two vehicles. This lovely semi detached house was recently renovated by the previous owners and the current vendors have enhanced the property by landscaping the rear garden and block paving the front of the property providing parking for two vehicles. The property itself benefits from two bedrooms, a lovely open plan day room/kitchen/diner, a separate lounge and a family bathroom. It is double glazed and this is complemented by gas central heating. This is a superb property with a larger than average rear garden and a viewing is highly recommended. Decorative glazed door to: Hallway - Radiator. Lounge - 2.64m x 3.54m (8'7" x 11'7") - Decorative feature fireplace and hearth with a recess either side having shelving and cupboards below. Window to the front and a radiator. Bathroom - 1.62m x 2.94m (5'3" x 9'7") - P shaped panelled bath with a wall mounted shower, tiled surround and a shower curtain. Wash hand basin with a vanity unit below and a tiled splash back. WC with a push button flush. Stainless steel heated towel rail. There is a further recessed area with shelving and a built-in cupboard housing a Vaillant gas boiler. Tiled floor, obscure glazed window to the front with a deep sill and an Envirovent extractor. Open Plan Day Room/Kitchen/Diner - Day Room - 3.63m x 3.80m (11'10" x 12'5") - Stairs to the first floor, feature fireplace with a stone hearth and feature electric fire with feature stone wall over. Recess to either side with built-in cupboards, one of which contains the consumer unit. Radiator. Kitchen/Diner - 4.39m x 2.60m (14'4" x 8'6") - The dining area has a Velux window, recessed lighting and upvc French doors leading to the rear garden. The kitchen area is fitted with a range of eye level and base units with roll edge work surfaces and part tiled splash backs. Stainless steel sink and drainer, Beko single oven and ceramic hob with a glass splash back and extractor fan. Velux window, recessed lighting and a step to the utility room with a window to the side elevation. Utility Area - 1.54m x 3.95m (5'0" x 12'11") - With a range of base units and an integrated dishwasher. One and a half bowl stainless steel sink unit and drainer. Tiled splash back and roll edge work surface. Space and plumbing for white goods, Velux window, recessed lighting, radiator and an Envirovent extractor. First Floor - Bedroom 1 - 4.08m x 3.67m (13'4" x 12'0") - Window to the front, radiator and loft access. Bedroom 2 - 3.25m x 3.38m (10'7" x 11'1") - Window to the rear, radiator and some built-in shelving. Outside - To the front of the property there is block paving providing ample parking for two vehicles which is bordered by mature bushes and shrubs. The gas meter is at the front of the property. To the rear of the property the vendors have undergone substantial landscaping to incorporate lawned areas, flower beds and borders containing mature bushes and shrubs, a patio area, raised beds and a shed. The garden is well enclosed with a gated access. Directions - From our office in Redruth take the main road towards Camborne passing Camborne/Redruth Hospital and Taylors Tyres on the left hand side. Take the next turning right after the traffic lights into Chili Road and the property will be found on the left hand side. Agents Note - TENURE: Freehold. COUNCIL TAX BAND: B. Services - Mains drainage, mains metered water, mains electricity, mains gas gas heating. Broadband highest available download speeds - Standard 6 Mpbs, Ultrafast 1800 Mpbs (sourced from Ofcom). Mobile signal Indoors - EE Likely, Three Limited, O2 Limited, Vodafone Limited (sourced from Ofcom).
Find out MoreProperty Details
- Property ID: 157210724
- Added On: 2025-01-23
- Deal Type: For Sale
- Property Price: £275,000
- Bedrooms: 2
- Bathrooms: 1.00
Amenities
- Semi Detached House
- 2 Bedrooms
- Lounge
- Open Plan Day Room/Kitchen/Diner
- Bathroom
- Gas Heating
- Double Glazing
- Larger Than Average Landscaped Rear Garden
- Brick Paviour Parking




