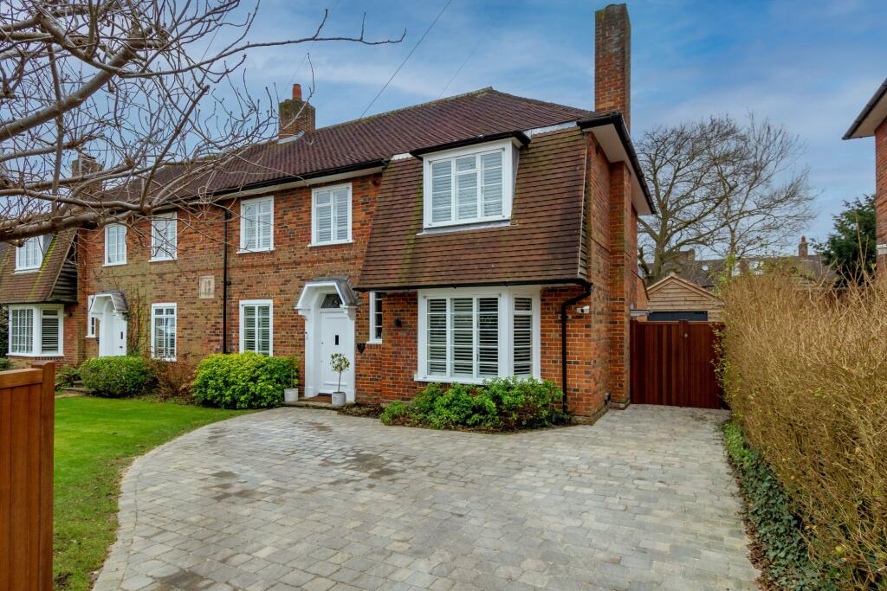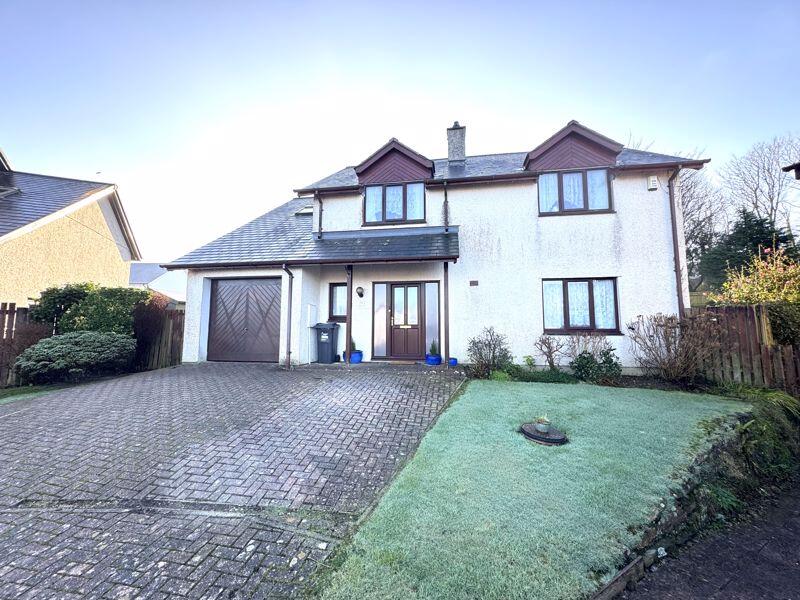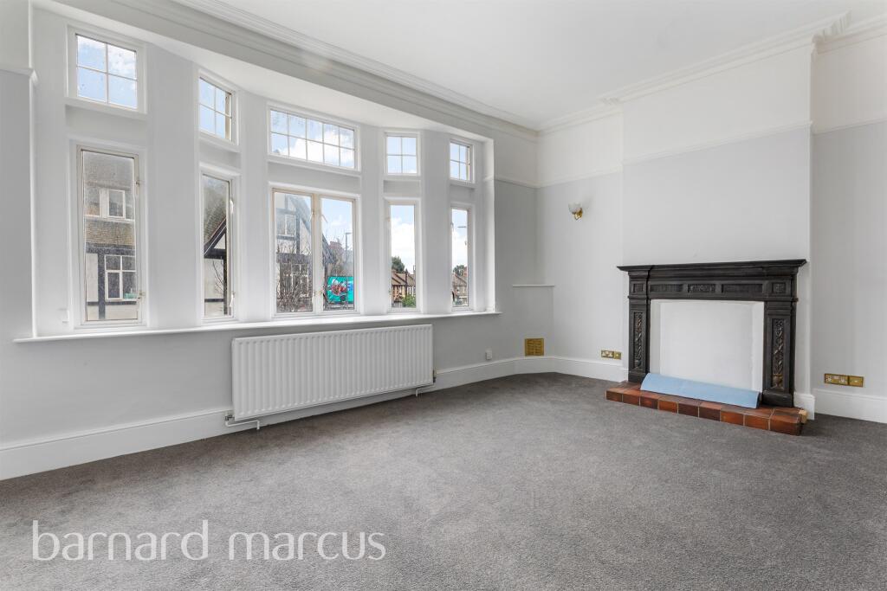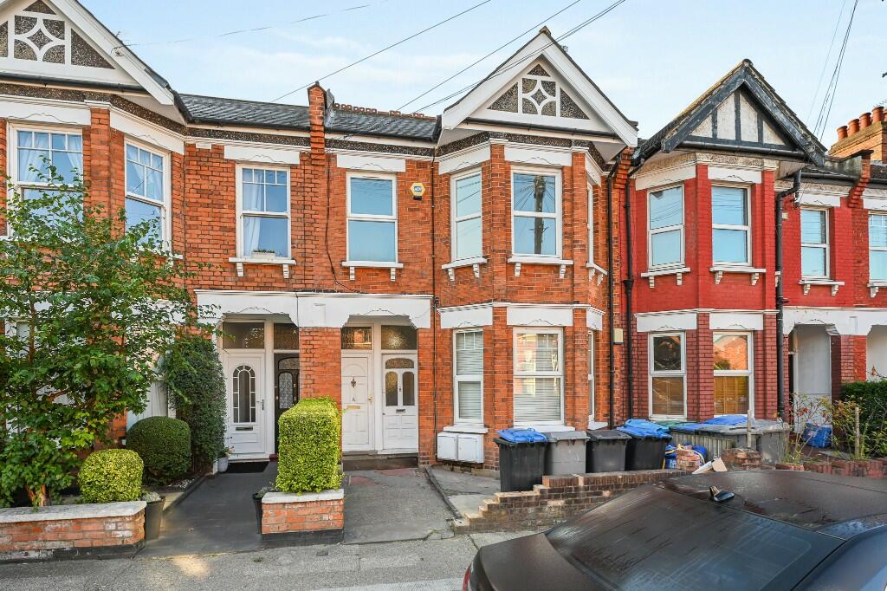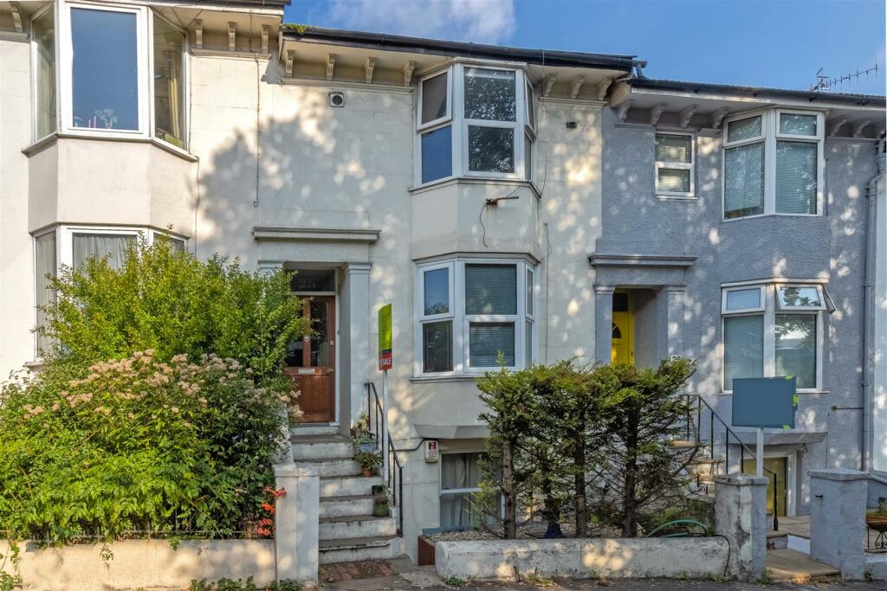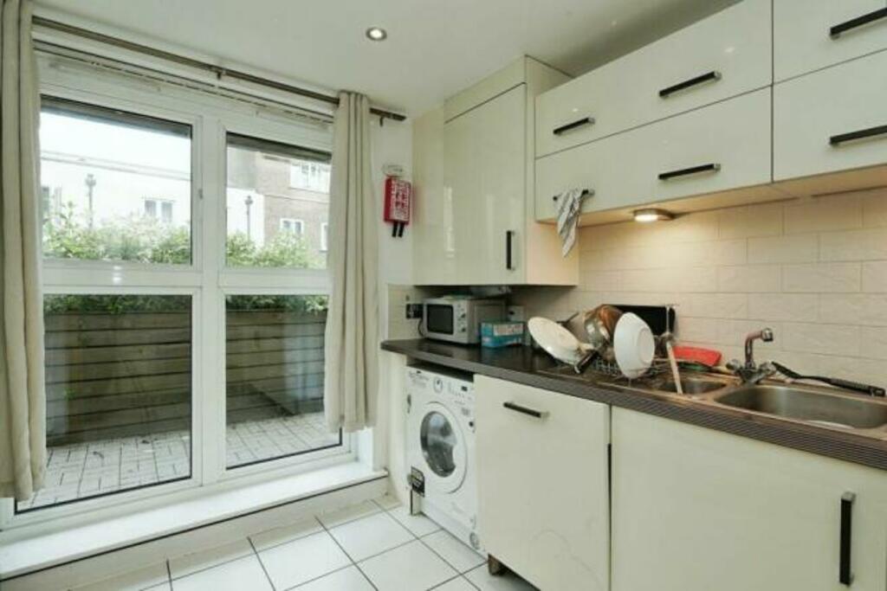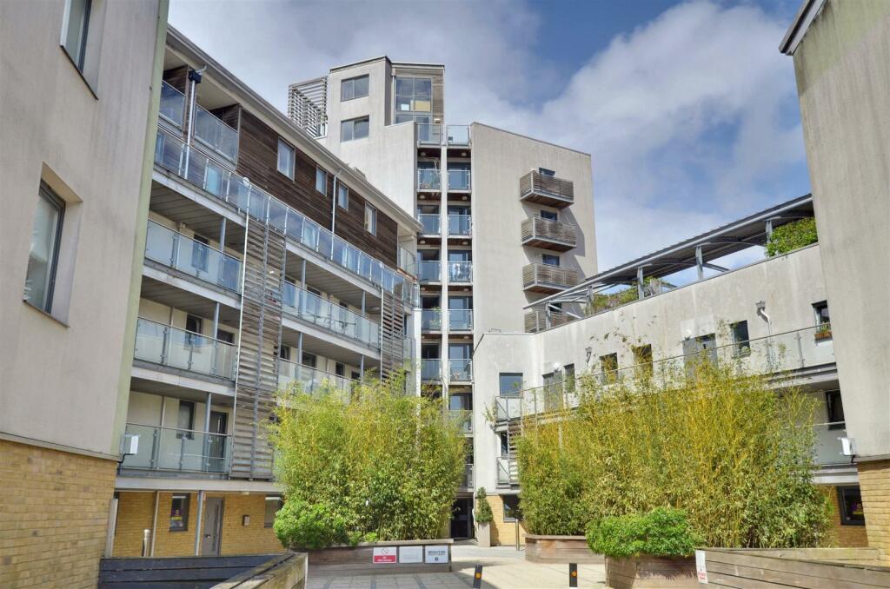ROI = 4% BMV = -8.82%
Description
Having been the subject of an uncompromising program of renovation and refurbishment, this superbly appointed family home built by the renowned architect Herbert Collins offers excellent accommodation finished to an exacting standard. The welcoming reception hallway provides access to the dual aspect sitting room as well as the generously proportioned dining room. The kitchen has been extended and measures an impressive 17' 2" x 15' and has been refitted with a Devol hand made kitchen with a feature island all trimmed with marble work surfaces. The first floor continues to impress with four well proportioned bedrooms, the smallest of which measures 9' 6" x 8' 5" complemented by a contemporary refitted bathroom with high quality fittings. Externally the property has also had significant improvements with a block paviour driveway providing ample off road parking accessed via remotely operated electric double gates. The rear garden has an extensive patio area immediately to the rear of the property providing the ideal space for outside entertaining and dining with the remainder of the gardens being primarily laid to lawn. Of interest to those who maybe working from home or would like to have a separate home office which could also be utilised as a gym or leisure room, the owners have had a substantial garden room built which benefits from bi-fold doors with power and light available and attached to the front of the outbuilding is an integral garden store also with power and light available, ideal for the storage of garden and recreational equipment. Due to the combination of features, outstanding standard of finish and well regarded location, the earliest of viewings is recommended. RECEPTION HALLWAY: Substantial entrance hall with shaped leaded window over. Further window to front elevation. Stairs rising to first floor landing with under stair storage. Herringbone oak wood flooring. Radiator with decorative cover. Smooth plastered ceiling. DOWNSTAIRS CLOAKROOM: Herringbone oak wood flooring. Double glazed window to rear elevation. Fitted two piece suite comprising; low level w.c. and corner mounted hand basin. Smooth plastered ceiling. Fitted storage comprising; built-in shoe storage and coat hanging space. SITTING ROOM: An elegantly appointed dual aspect room with double glazed window to front elevation and double glazed, double doors and flanking double glazed windows to rear elevation. Herringbone oak wood flooring. Coved ceiling. Picture railing. Radiator with contemporary cover. DINING ROOM: Double glazed bay window to front elevation. Exposed and finished wood flooring. Radiator. Smooth plastered ceiling. The room centres on a feature fireplace with exposed brick work and wooden surround and tiled hearth. KITCHEN/DINING ROOM: Undoubtedly one of the property's outstanding features is the extended kitchen/dining room which has been comprehensively refitted with a bespoke hand made kitchen manufactured and installed by Devol. A comprehensive range of units trimmed with contrasting marble and central island feature with matching marble finish housing under laid sink as well as integrated washing machine and dishwasher. Feature extractor hood with suitable space for range style cooker and splash back. Smooth plastered ceiling with recessed lighting. Triple aspect room also benefiting from double glazed window to side elevation. A high degree of natural light is provided by two velux style double glazed windows. Further double glazed door to side elevation and double glazed double doors flanked by two further double glazed windows leading to the rear garden. Herringbone oak wood flooring. Radiator. FIRST FLOOR LANDING: Access to roof space. Smooth plastered ceiling. BEDROOM ONE: Two double glazed windows. Two radiators. Smooth plastered and coved ceiling. Built-in wardrobes providing useful hanging and shelved storage. BEDROOM TWO: Double glazed window to front elevation. Built-in window seat providing additional storage. Built-in wardrobes providing useful hanging and drawer storage space. Feature fireplace. BEDROOM THREE: Double glazed window. Radiator. Smooth plastered and coved ceiling. Picture railing. BEDROOM FOUR: Double glazed window. Radiator. Smooh plastered and coved ceiling. Picture railing. BATHROOM: The family bathroom has been comprehensively remodelled and offers a free-standing claw foot roll top bath with mixer tap fitting, wall hung Duravit rectangular sink with mixer tap fitting, low level w.c. and tile enclosed shower with rainfall shower head and separate body washing attachment. Double glazed window. Smooth plastered ceiling with recessed lighting. Wall mounted chrome finish ladder style/towel rail/radiator combination. Tiled flooring. Tiling to bath area. OUTSIDE: The front garden has a block paved driveway providing parking for numerous vehicles with the remainder being laid to lawn with mature hedging and trees to the perimeter offering a good degree of natural privacy. The driveway is accessed via electrically operated remotely controlled double gates. Side access to the rear garden. The rear garden has been comprehensively landscaped and provides an extensive patio area suitable for outside entertaining and dining. The garden is laid to two further defined areas trimmed by sleepers which is partially laid to lawn and partially stone area providing additional space for entertaining. The garden also benefits from a southerly aspect with replacement fences to the perimeters. Another stand out feature of the property is the extensive garden room which could have multiple uses such as home office or gymnasium or recreation area. Constructed of timber with clad finish and pitch tiled roof and has the benefit of bi-fold retractable doors and power and light available. The garden room is sub-divided and provides additional storage to the front elevation with double door access and power and light available. There is further suitable space for storage of equipment to the side of the property as well as venetian style fence and outside tap facilities. COUNCIL TAX Southampton City Council BAND: E CHARGE: £2,636.32 YEAR: 2024/2025
Find out MoreProperty Details
- Property ID: 157208366
- Added On: 2025-01-22
- Deal Type: For Sale
- Property Price: £560,000
- Bedrooms: 4
- Bathrooms: 1.00
Amenities
- A Superbly Appointed Family Home
- Dual Aspect Sitting Room
- Kitchen with Feature Island
- Four Bedrooms
- Contemporary Refitted Bathroom
- Block Paviour Driveway with Ample Off Road Parking

