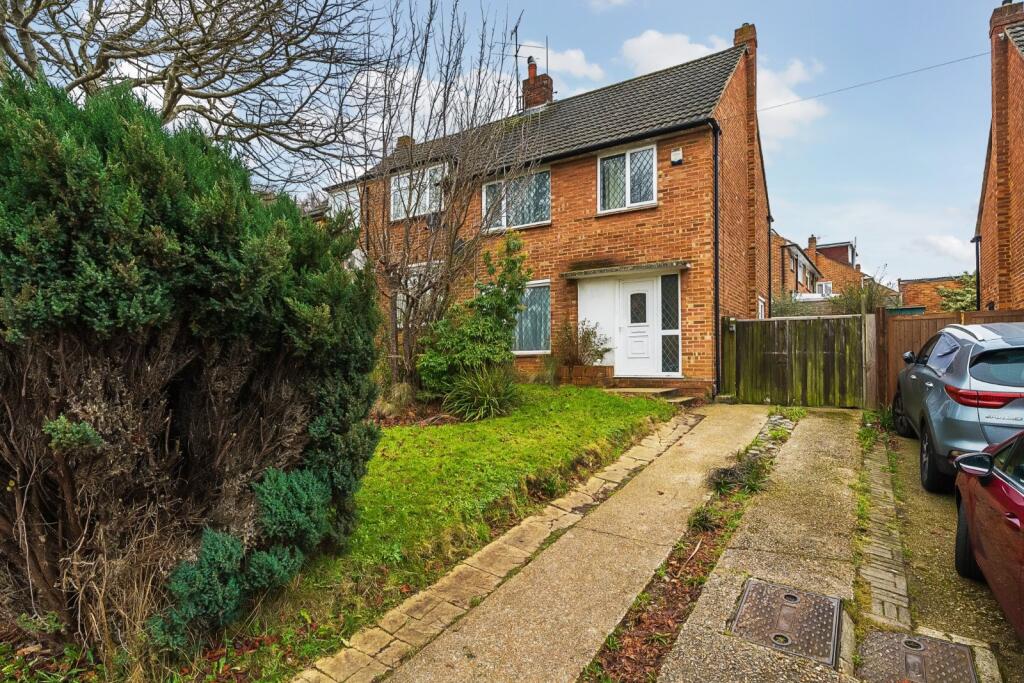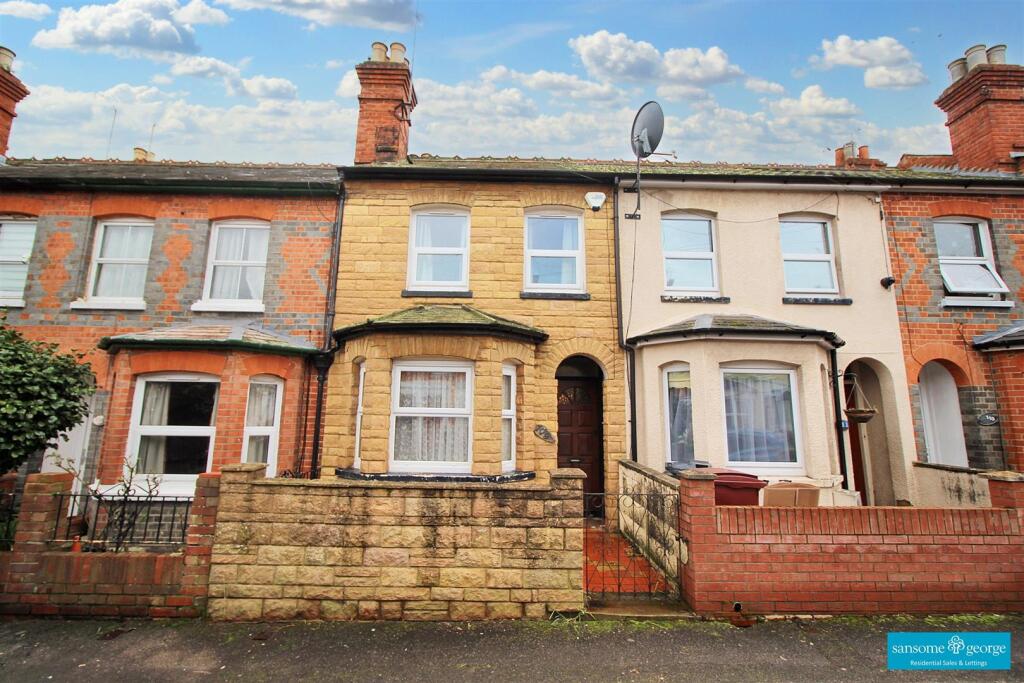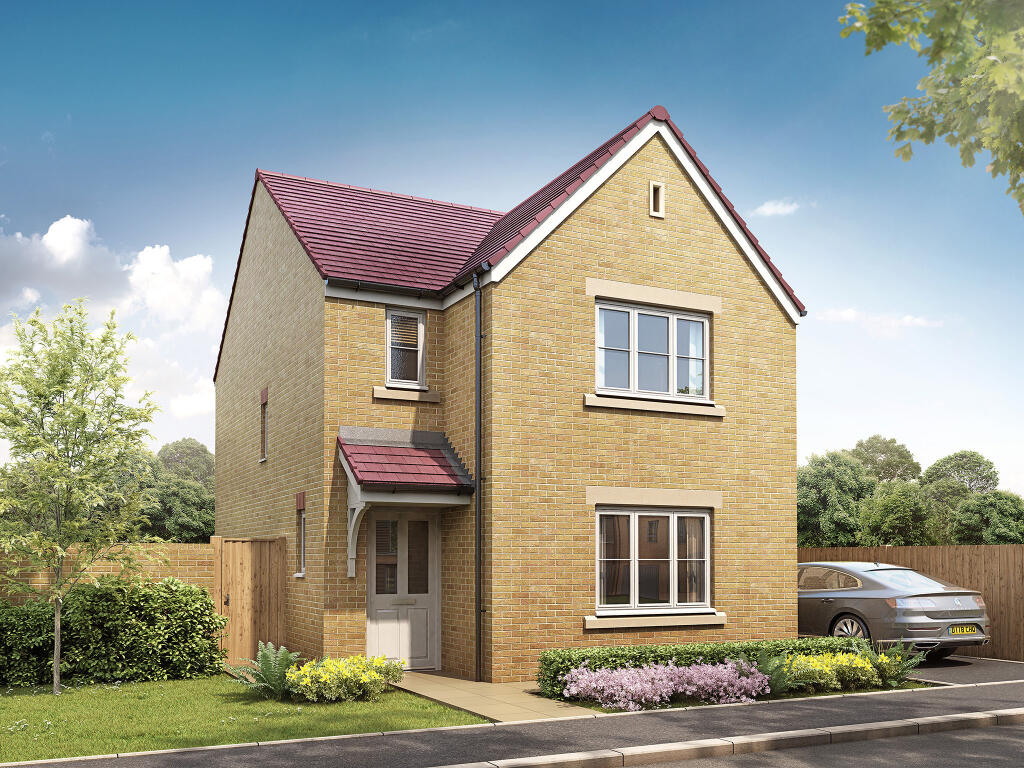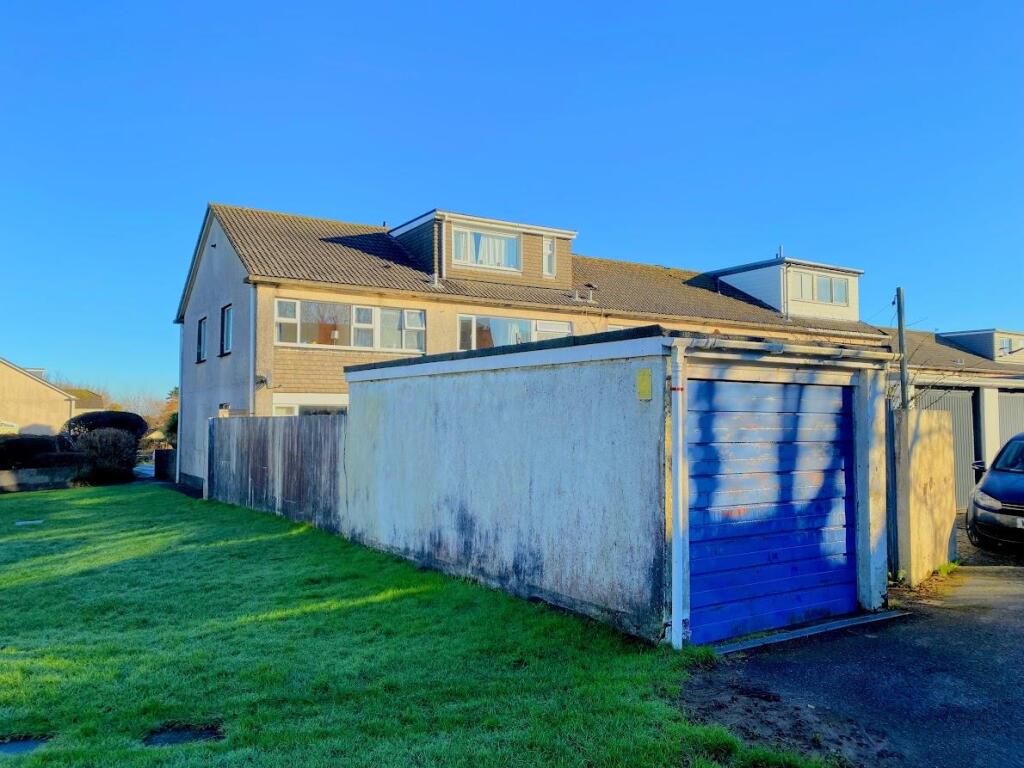ROI = 7% BMV = 14.53%
Description
This semi detached house comes to the market with no onward chain marking this a highly desirable property. Benefits of the home include three bedrooms, an open-plan lounge/dining room and driveway parking. INTRODUCTION This semi detached house comes to the market with no onward chain marking this a highly desirable property. INTERNALLY Entering the property to the hallway from here doors open to both downstairs rooms and stairs, with an understairs storage cupboard lead you up to the first floor landing. The open-plan lounge/dining room is dual aspect with a window overlooking the front garden and sliding doors opening to the rear garden. There is a central fireplace with mantlepiece over, surround and hearth. The kitchen also gives access to the rear garden and has been fitted with light wood effect eye and base level storage cabinets with roll edge work surfaces, an inset sink and drainer unit with spaces for your appliances including a Range style oven with extractor fan over. The first floor landing has a handy storage cupboard and provides access to the three bedrooms and family bathroom. Bedrooms one and three are front aspect with bedroom two overlooking the rear garden and benefitting from a fitted wardrobe. The family bathroom has a P-shape bath with shower over, vanity unit sink and toilet. EXTERNALLY The driveway to the front provides off road parking alongside the lawn with shrub borders and gated access to the rear garden, which is fully enclosed and has a paved patio with steps leading up to the lawn with shrub borders. There is also a storage shed in the rear garden. LOCATION The property is ideally placed for access to local shops nearby in Bitterne & the more extensive facilities found in Southampton city centre. A variety of schools for all ages are within easy reach & leisure facilities can be found at Riverside Park & Manor Farm Country Park. The homes of Hampshire cricket (the Utilita Bowl) & Southampton Football Club (St. Mary's Stadium) are also found within the vicinity & host numerous social events & concerts. The nearby M3 & M27 motorways provide access to regional cities whilst Southampton Parkway railway station provides a fast route to London. AGENTS INFORMATION Council tax band: C Energy rating: D Title: Freehold In the event that a sale is agreed your conveyancer will confirm these details LOUNGE/DINING ROOM 23'5 x 11'4 (7.13 x 3.45) MAX KITCHEN 11'8 x 8'10 (3.56 x 2.68) BEDROOM ONE 11'10 x 11'4 (3.61 x 3.46) MAX BEDROOM TWO 11'4 x 8'8 (3.46 x 2.62) MAX BEDROOM THREE 8'0 x 7'6 (2.43 x 2.28) BATHROOM 7'11 x 5'5 (2.41 x 1.66)
Find out MoreProperty Details
- Property ID: 157207721
- Added On: 2025-01-22
- Deal Type: For Sale
- Property Price: £290,000
- Bedrooms: 3
- Bathrooms: 1.00
Amenities
- SEMI DETACHED FAMILY HOME
- NO ONWARD CHAIN
- THREE BEDROOMS
- OPEN-PLAN LOUNGE/DINING ROOM
- FAMILY BATHROOM
- DRIVEWAY PARKING
- ENCLOSED REAR GARDEN
- VIEWING RECOMMENDED




