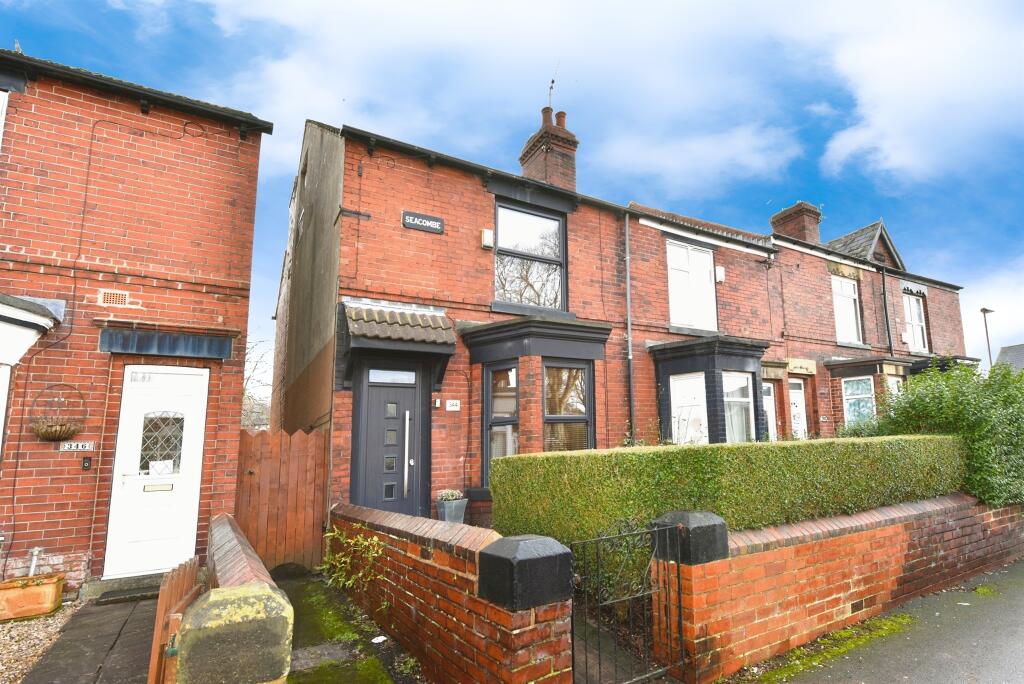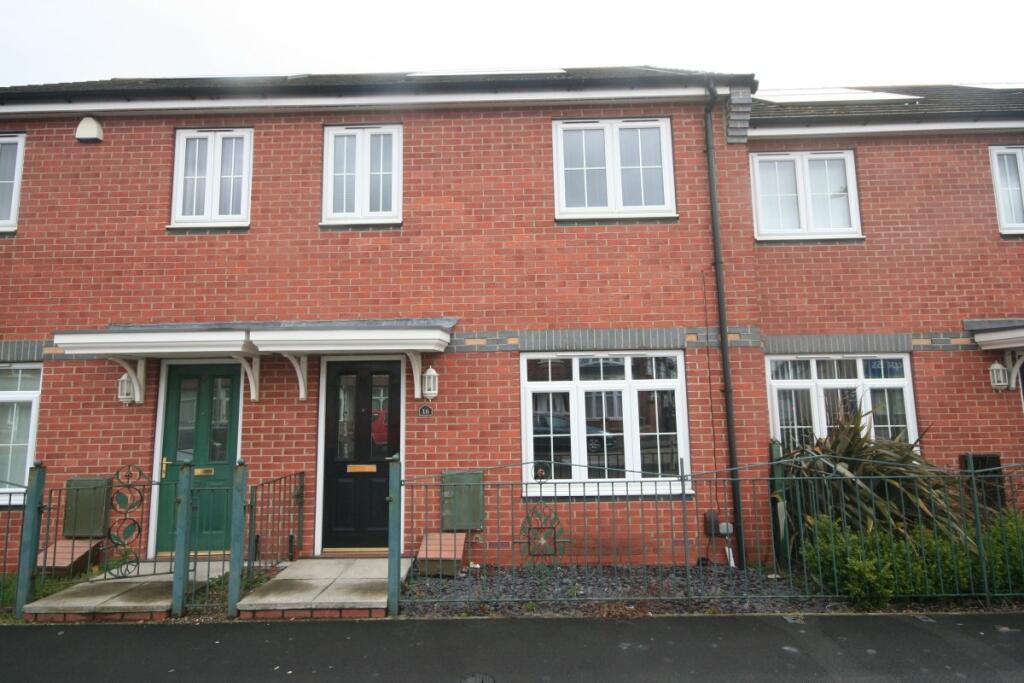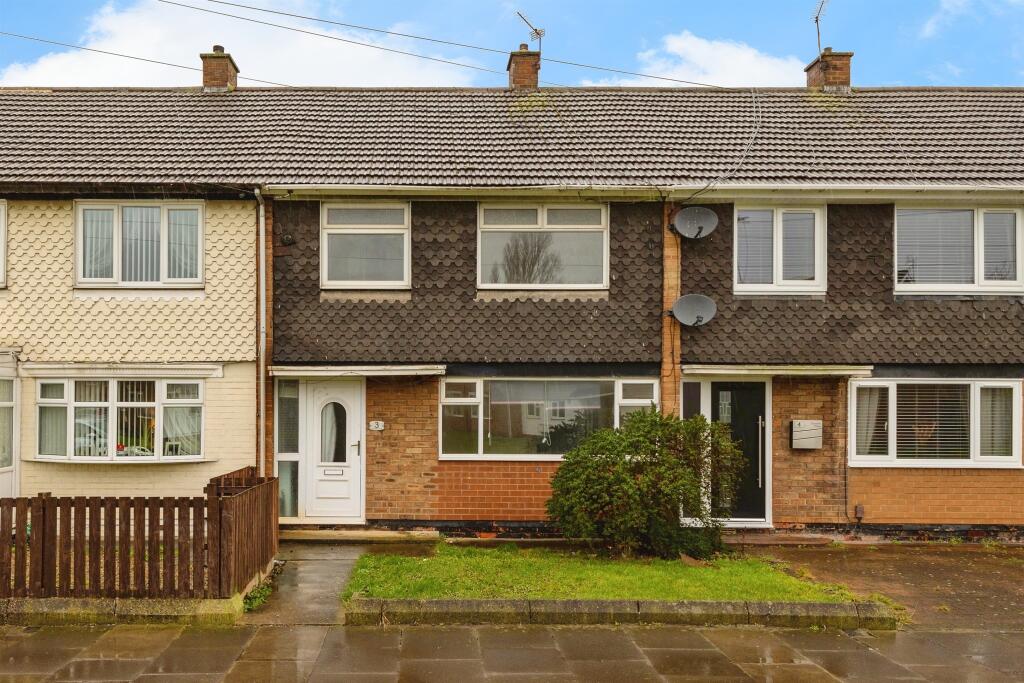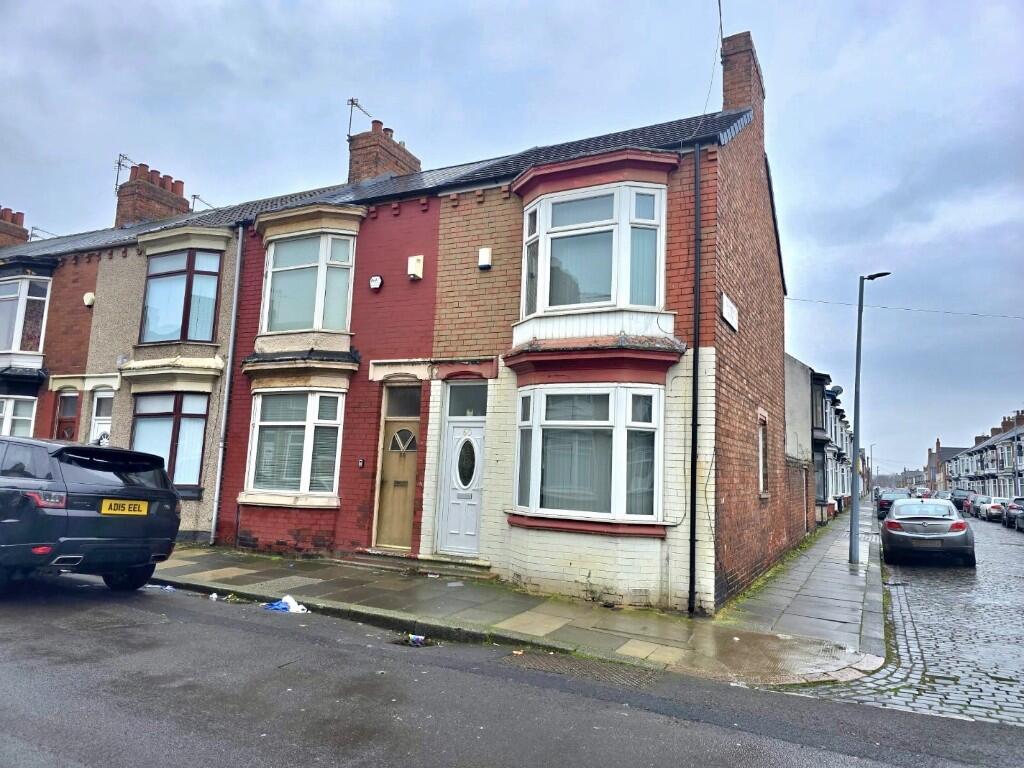ROI = 6% BMV = -4.67%
Description
SUMMARY **GUIDE PRICE £180,000 - £190,000 **A two bedroom end-terrace family home, with an additional attic room, located within the popular S5 postcode. With a generous rear garden, excellent living accommodation throughout and close to many amenities this property is one not to be missed. DESCRIPTION William H Brown presents an excellent family home within S5. The ground floor accommodation comprises an entrance hallway which gives you access to a welcoming lounge and spacious kitchen/diner. As you make you way to the first floor you will be met with two good-size bedrooms and a modern family bathroom. As you make your way to the attic you will find an additional room, currently being used as a bedroom. Outside the property offers a generous rear garden perfect for children or entertaining purposes. Accommodation Ground Floor Main Reception Hall With a modern composite entrance door, laminate flooring, a radiator and a first glazed panel door to the right taking you through to the lounge. Lounge 10' 11" x 12' 3" Plus bay ( 3.33m x 3.73m Plus bay ) With a UPVC double glazed bay window to the front elevation, a double radiator, feature decor to chimney breast and recesses with a wall mounted pebble effect electric fire, a low level double fitted cupboard to one chimney recess, original style coving and a ceiling rose. Dining Room 12' 4" x 14' 10" ( 3.76m x 4.52m ) With a UPVC double glazed window to the rear elevation, a double radiator, feature decor to one wall, a feature chimney breast with brick effect tiled hearth, laminate flooring, a door to an under-stairs store cupboard and open plan aspect to the kitchen Kitchen 7' 9" x 6' 10" ( 2.36m x 2.08m ) Has two UPVC double glazed entrance doors and a UPVC double glazed window, a wall mounted gas boiler, a stylish modern kitchen offering a matching range of wall/draw units and cupboards. There is a roll top work surface which incorporates a four ring stainless steel gas hob with overhead cooker extractor and electric oven, a modern sink unit with a hot/cold mixer tap and plumbing for washer beneath, and continuation of matching flooring to the main diner Accommodation First Floor Landing With second stair case. Bedroom One 12' 2" x 14' 11" ( 3.71m x 4.55m ) With a UPVC double glazed window to the front elevation, feature decor to one wall, a fitted wardrobe with access to an over stairs store cupboard, a chimney breast mounted double panel radiator. The fitted wardrobes have mirrored doors. Bedroom Two 9' 7" x 12' ( 2.92m x 3.66m ) With a UPVC double glazed window to the front elevation, feature decor to one wall with recess with internal shelving, a single fitted wardrobe. Bathroom With a UPVC double glazed frosted window to the rear elevation, a modern vertical towel heater rail, a modern suite comprising of a low flush w/c, a wall mounted hand wash basin with a wall mounted vanity. a pea shape panel bath with hot/cold mixer tap and overhead mains shower with two showerheads, a modern wall mounted medicine cabinet and part tiled walls. Attic Room 14' 11" maximum x 9' 3" plus sloping eves ( 4.55m maximum x 2.82m plus sloping eves ) Has a UPVC double glazed window and a double radiator. Outside The property stands in grounds which to the rear offers a lovely established rear garden a patio area. The main garden itself has a central lawn and shrub boarders and a further raised concrete hard standing with a garden shed. 1. MONEY LAUNDERING REGULATIONS: Intending purchasers will be asked to produce identification documentation at a later stage and we would ask for your co-operation in order that there will be no delay in agreeing the sale. 2. General: While we endeavour to make our sales particulars fair, accurate and reliable, they are only a general guide to the property and, accordingly, if there is any point which is of particular importance to you, please contact the office and we will be pleased to check the position for you, especially if you are contemplating travelling some distance to view the property. 3. The measurements indicated are supplied for guidance only and as such must be considered incorrect. 4. Services: Please note we have not tested the services or any of the equipment or appliances in this property, accordingly we strongly advise prospective buyers to commission their own survey or service reports before finalising their offer to purchase. 5. THESE PARTICULARS ARE ISSUED IN GOOD FAITH BUT DO NOT CONSTITUTE REPRESENTATIONS OF FACT OR FORM PART OF ANY OFFER OR CONTRACT. THE MATTERS REFERRED TO IN THESE PARTICULARS SHOULD BE INDEPENDENTLY VERIFIED BY PROSPECTIVE BUYERS OR TENANTS. NEITHER SEQUENCE (UK) LIMITED NOR ANY OF ITS EMPLOYEES OR AGENTS HAS ANY AUTHORITY TO MAKE OR GIVE ANY REPRESENTATION OR WARRANTY WHATEVER IN RELATION TO THIS PROPERTY.
Find out MoreProperty Details
- Property ID: 157207646
- Added On: 2025-01-22
- Deal Type: For Sale
- Property Price: £180,000
- Bedrooms: 2
- Bathrooms: 1.00
Amenities
- GUIDE PRICE £180,000 - £190,000
- TWO BEDROOMS PLUS ATTIC ROOM
- LOCATED WITHIN THE POPULAR S5 POSTCODE
- GENEROUS KITCHEN/DINER
- SIZABLE REAR GARDEN




