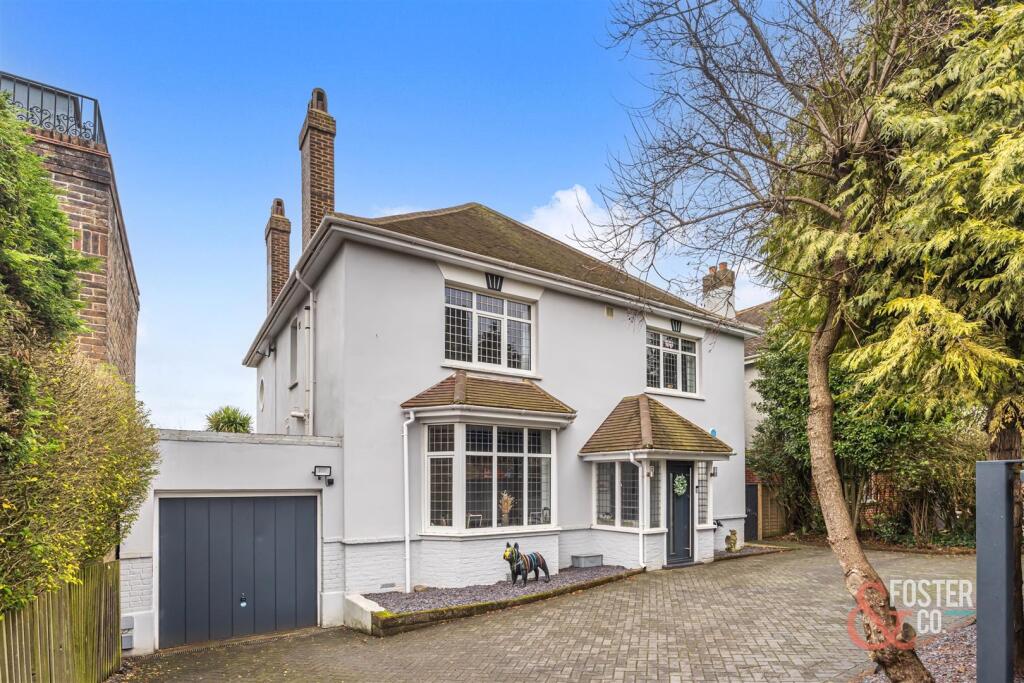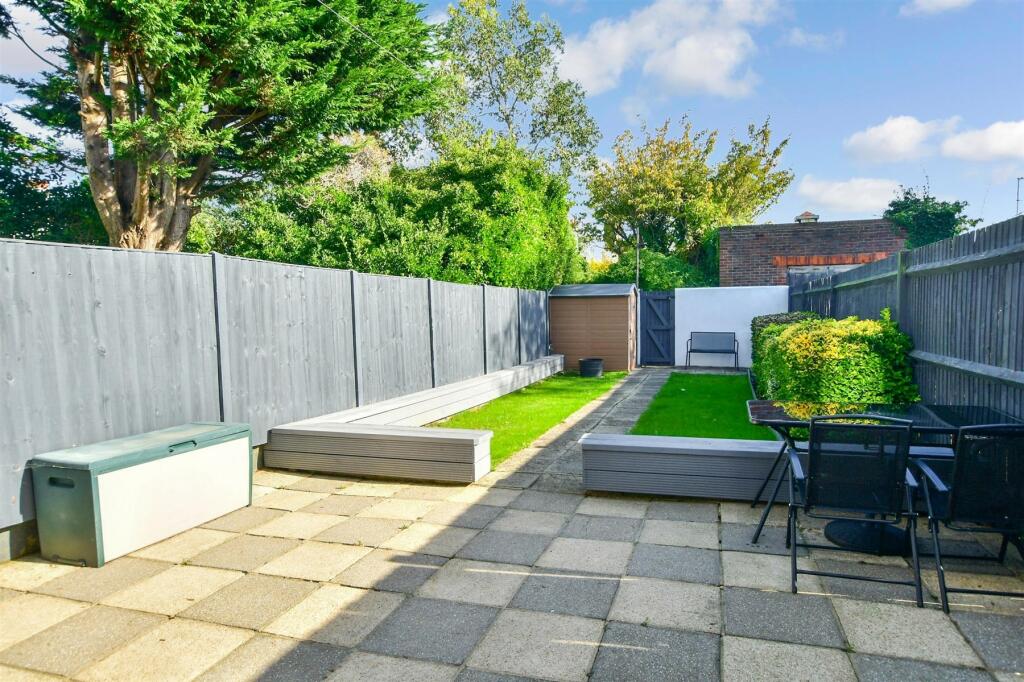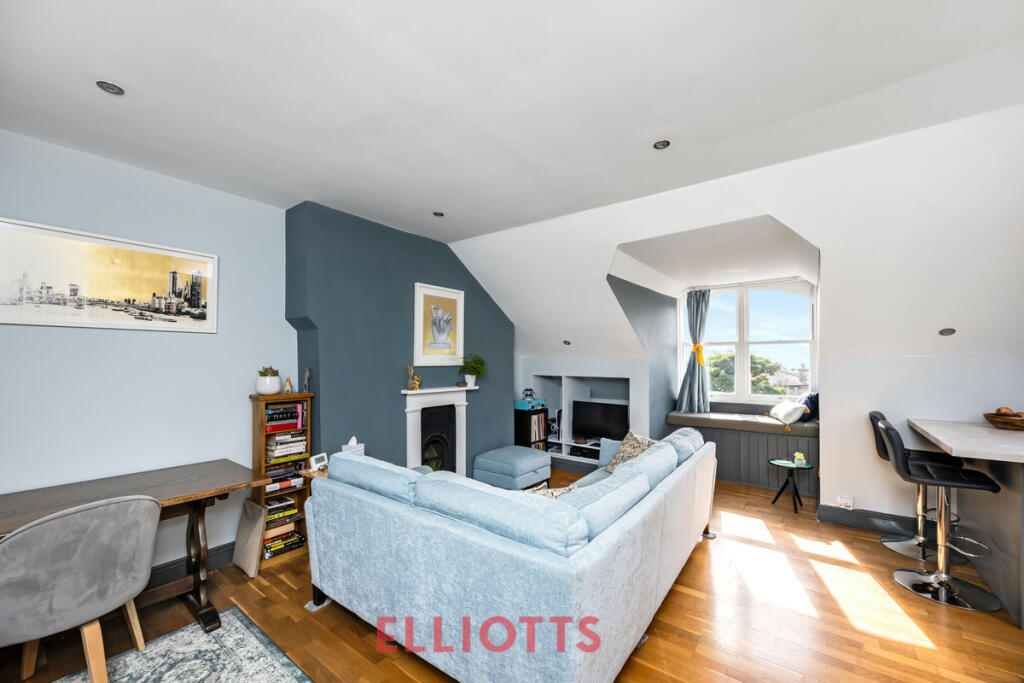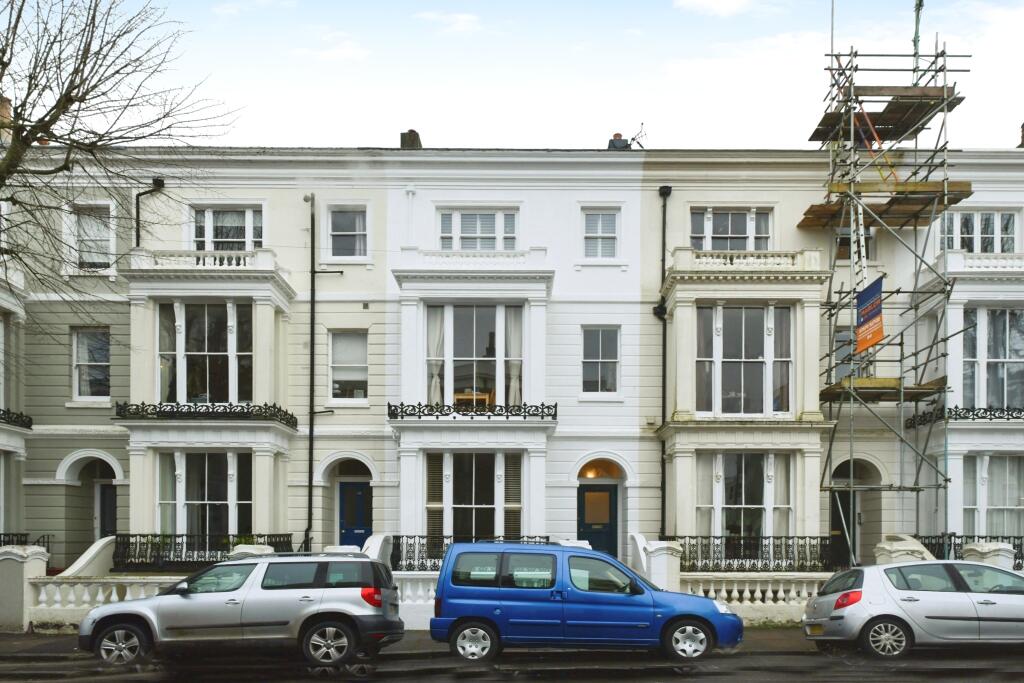ROI = 3% BMV = -15.07%
Description
This impressive 3,126 sq. ft. detached home features a stunning 150-ft south-facing rear garden and breathtaking sea views. With five double bedrooms and three bathrooms, this property offers ample space for comfortable family living. The house is set back from the road behind a raised wall with an electric sliding gate, leading to a private driveway with off-street parking for several cars, enhancing the sense of privacy. Upon entering, you are greeted by a spacious reception hall with solid wood panelled walls, setting the tone for the generous proportions throughout the property. The front sitting room is full of character, boasting exposed beams, original stripped floorboards, and a charming bay window with acoustic double glazing. At the rear of the home, a remarkable family/dining room spans the width of the house, offering stunning garden views and abundant natural light through its south-facing windows. An open fireplace adds warmth to this inviting space, which flows seamlessly into the recently fitted kitchen/breakfast room. The kitchen features sleek high-gloss units, wooden worktops, and a central island perfect for socialising. High-spec integrated appliances and large aluminium double doors leading to the garden complete this space. Additional ground-floor amenities include a practical utility room with front access, a separate WC, and a sunny conservatory offering panoramic garden and sea views. The first floor is home to the luxurious principal bedroom, which overlooks the rear garden and sea, featuring fitted wardrobes and a modern en-suite shower room. Bedroom two, a spacious double, also benefits from its own en-suite bathroom, while bedroom three is another generous double. The recently updated family bathroom is a standout feature, complete with a freestanding bath, a large walk-in shower, and uninterrupted views of the garden and sea. On the second floor, two additional double bedrooms enjoy lovely views across the city and down to the sea, making this level perfect for guests or older children. The expansive rear garden is a true highlight, featuring a paved terrace ideal for al fresco dining, mature trees, well-stocked flowerbeds, and a large lawned area, perfect for family activities and children’s play. The property also includes a 30-ft garage with an electric door to the front and double doors leading to the garden. Conveniently located, the house is close to local amenities on The Upper Drive, The Droveway, and Tivoli Crescent. It is well-served by main bus routes to both Brighton and Hove city centres, while Preston Park railway station is nearby, with Brighton and Hove stations also within easy reach. The A23 and A27 are easily accessible, making this an ideal location for commuters and families alike.
Find out MoreProperty Details
- Property ID: 157205174
- Added On: 2025-01-22
- Deal Type: For Sale
- Property Price: £1,800,000
- Bedrooms: 5
- Bathrooms: 1.00
Amenities
- 3,126 Square Feet
- 5 Double Bedrooms
- Three Bathrooms
- Large Modern Kitchen
- Three Reception Rooms
- Fantastic Sea Views
- 30ft Garage
- Private Gated Driveway
- Large South Facing Garden
- Short Walk To Preston Park Mainline Train Station




