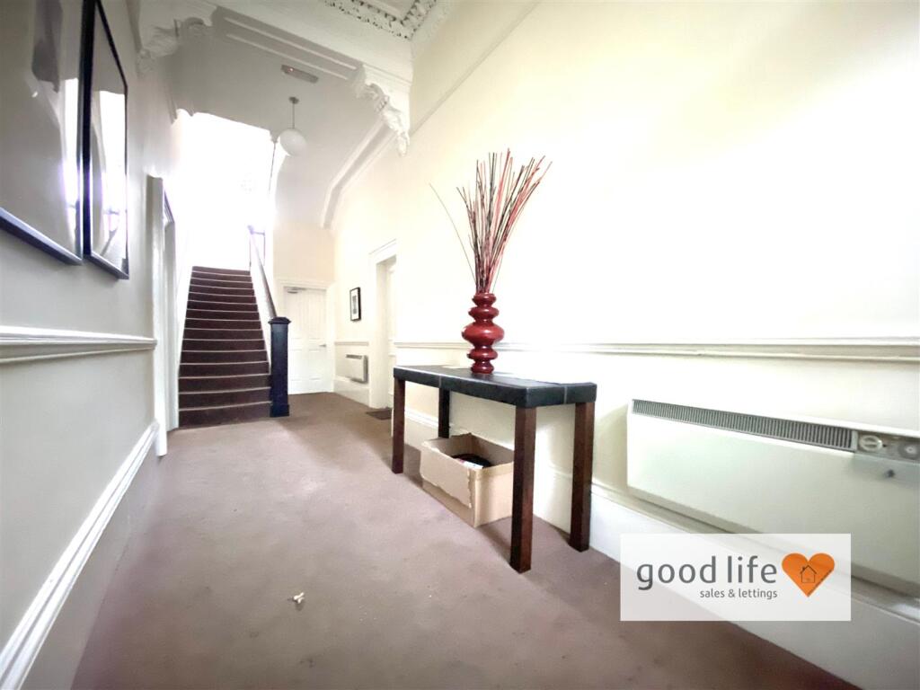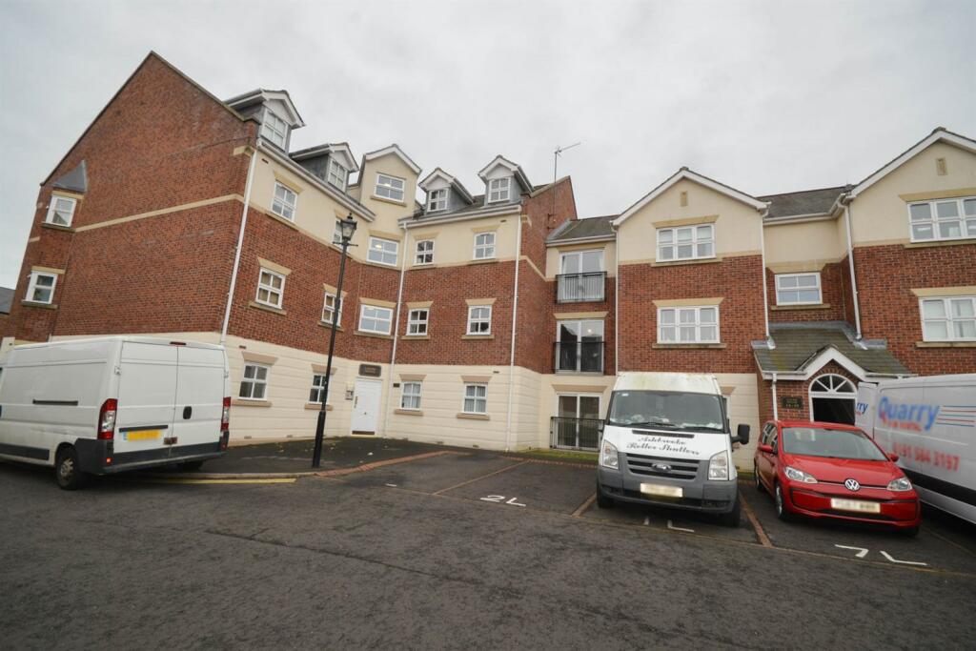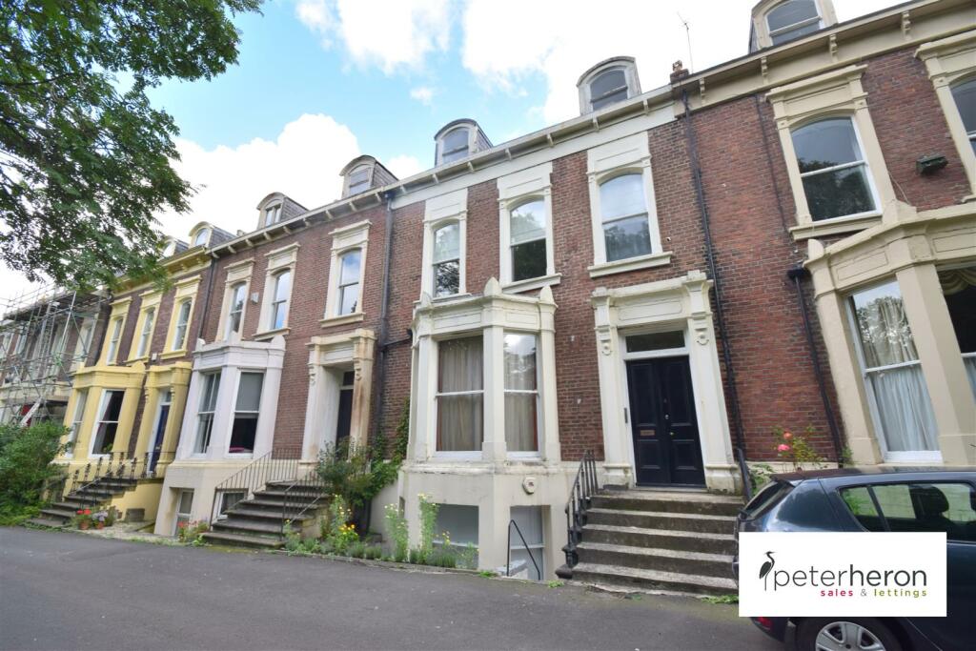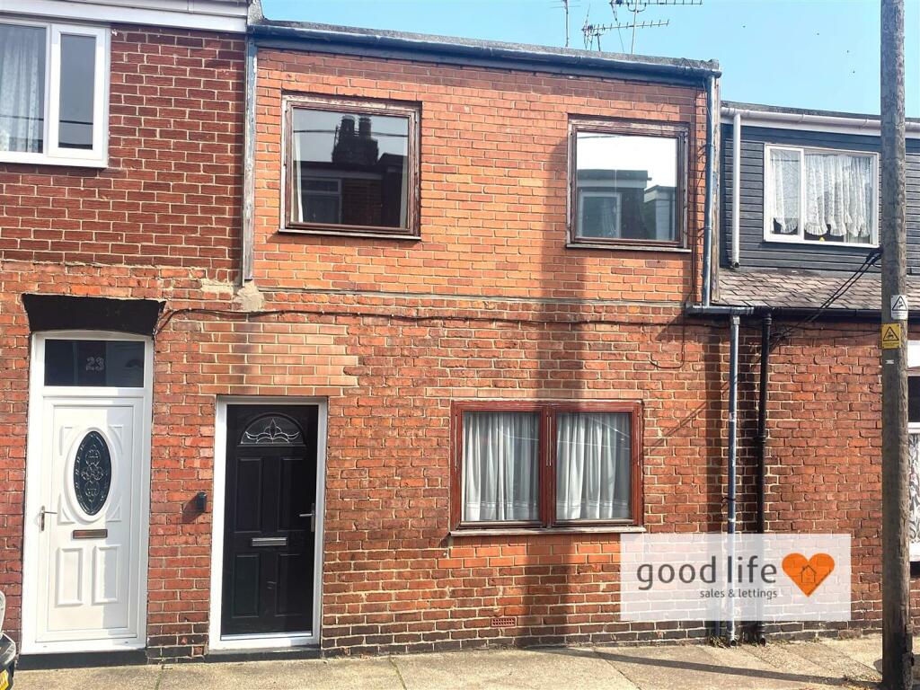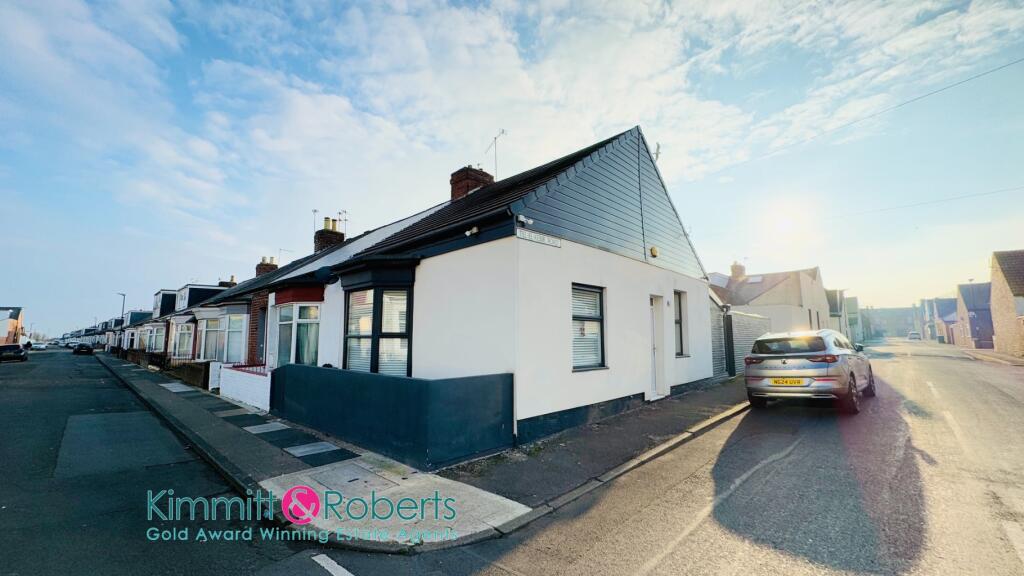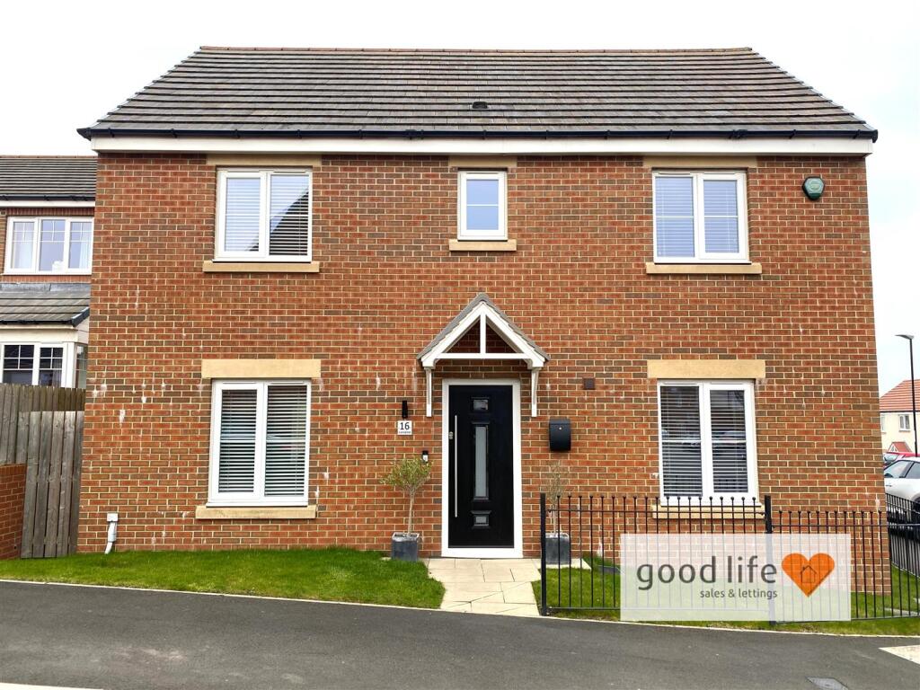ROI = 10% BMV = -8.44%
Description
SUPERB ASHBROOKE LOCATION IN ATTRACTIVE PERIOD BUILDING - A ONE DOUBLE BEDROOM FIRST FLOOR APARTMENT - WITH REMOTE PARKING TO REAR - WELL PRESENTED & READY TO MOVE INTO - PERFECT LOW COST SECOND HOME OR INVESTMENT OR FIRST TIME BUYER APARTMENT. TERRIFIC VALUE. Good Life Homes are delighted to bring to the market an exceptional one double bedroom apartment in central leafy ASHBROOKE offering ready to move into accommodation in one of Sunderland’s best locations within walking distance to the city centre and Metro. With the benefit of secure parking to the rear via remote door plus additional on street parking to the front, the apartment offers an exceptional opportunity for someone looking for a buy to let investment, a second home in central Sunderland, or a first time buyer looking for a ready to move into well maintained and well presented home. This attractive apartment briefly comprises; entrance hall, bathroom with bath and shower over bath, double bedroom, large lounge open plan to fully fitted kitchen and dining area with lovely views to the front over attractive Thornhill Gardens. The period building has well managed and well presented common areas and is set back from the road with well maintained gardens to the front, attractive period frontage and low maintenance secure car parking to the rear. Thornhill Gardens is an attractive side road with period terraced housing of considerable quality located just a short walk from the edge of Sunderland city centre with all amenities on your doorstep. It should be noted that the building was professionally converted into apartments less than 20 years and this specific apartment was sold for over £100,000 and now represents exceptional value for the new owners. Viewing arrangements can be made by contacting our local office. If you have a property to sell and would like and would like valuation advice or Introduction - Entrance - Well maintained communal garden to the front. Set back from the road providing a degree of privacy and exclusivity leading to a communal front door which in turn leads to a well maintained communal entrance hall. Attractive stairs leading to the first floor where there is secure door leading off to apartment 4. Entrance Hall - Carpet flooring, built-in cupboard containing Combi boiler, wall mounted thermostat for the central heating system. Single radiator, electric consumer unit and alarm key box. Alarm key pad, communal entry phone. Door leading off open to plan lounge kitchen/dining room. Door leading off off to bathroom, door to double bedroom. Bedroom 1 - 4.09m x 2.97m (13'5 x 9'9) - Carpet flooring, double radiator, rear facing wooden framed double-glazed window with views over rear courtyard and parking. The apartment comes with furniture included if required, and includes chest of drawers, 2 bedside cabinets, double bed frame and double wardrobe. This double bedroom is well proportioned and with lovely high ceilings of approx. 10ft gives a real feeling of space. The walls are finished in a plaster skim with off white emulsion and there is lovely painted original panelling below the attractive window. Bathroom - 2.74m x 1.78m (9'0 x 5'10) - Laminate tile-effect flooring, radiator, white toilet with low level cistern, white sink with single pedestal and chrome tap, p-shaped bath with curved glass shower screen and thermostatic bath taps with showerhead attachment. The area around the bath is finished in a white ceramic tile with mosaic border which is continued to approx. half height around the toilet and sink area. Chrome towel rail, built-in bathroom cabinet and mirror and extractor fan. Open Plan Lounge Kitchen - 6.15m x 4.04m (20'2 x 13'3) - Measurements taken at widest points. Gorgeous modern open plan space with laminate wood-effect flooring, 2 double radiators, lovely high 10ft high ceilings and lovely double windows with double-glazed wooden framed and original painted panelling beneath with gorgeous elevated views to the front over leafy Thornhill Gardens and communal gardens to the front. This lovely space is well organised with a open plan kitchen positioned in one corner with breakfast bar return, laminate work surface, wood-effect units and appliances including integrated electric oven, 4 ring ceramic hob, feature extractor chimney in stainless steel finish. Half size dishwasher, integrated fridge/freezer and washing machine. Stainless steel sink with bowl and a half, single drainer and matching Monobloc tap with recessed lights around the kitchen area also. The flat can come with a corner sofa, circular dining table and chairs and a glass coffee table with 2 trendy bar stools and glass TV cabinet so you really would be ready to move into. Externally - Benefits from secure rear parking with allocated space access via remote control roller shutter with access on the ground floor into the main building from the rear also. General - The property benefits from a long lease with relatively sensible maintenance charges and is located within a well maintained, well organised building which was professionally converted less then 20 years ago we believe. On street parking to the front if required.
Find out MoreProperty Details
- Property ID: 157202915
- Added On: 2025-01-22
- Deal Type: For Sale
- Property Price: £79,995
- Bedrooms: 1
- Bathrooms: 1.00
Amenities
- ONE DOUBLE BEDROOM FIRST FLOOR APARTMENT WITHIN WELL MAINTAINED ATTRACTIVE PERIOD BUILDING
- PREVIOUSLY SOLD FOR OVER £100,000 WHEN CONVERSION WAS PROFESSIONALLY COMPLETED LESS THAN 20 YEARS AGO
- TERRIFIC VALUE AT CURRENT PRICE LEVEL
- EPC RATING C
- BEAUTIFULLY PRESENTED INTERIOR
- SECURE PARKING TO REAR VIA REMOTE DOOR PLUS ADDITIONAL ON-STREET PARKING
- PERFECT FIRST TIME BUYER / SECOND HOME / INVESTOR PURCHASE WITH AN ANNUAL YIELD AROUND 8/9%
- NO CHAIN AVAILABLE FOR QUICK SALE IF REQUIRED
- ONE OF THE BEST LOCATIONS IN THE CITY WALKING DISTANCE TO CITY CENTRE & METRO
- WELL MANAGED BUILDING WITH LONG LEASE 900 + YEARS & SENSIBLE MAINTENANCE CHARGES

