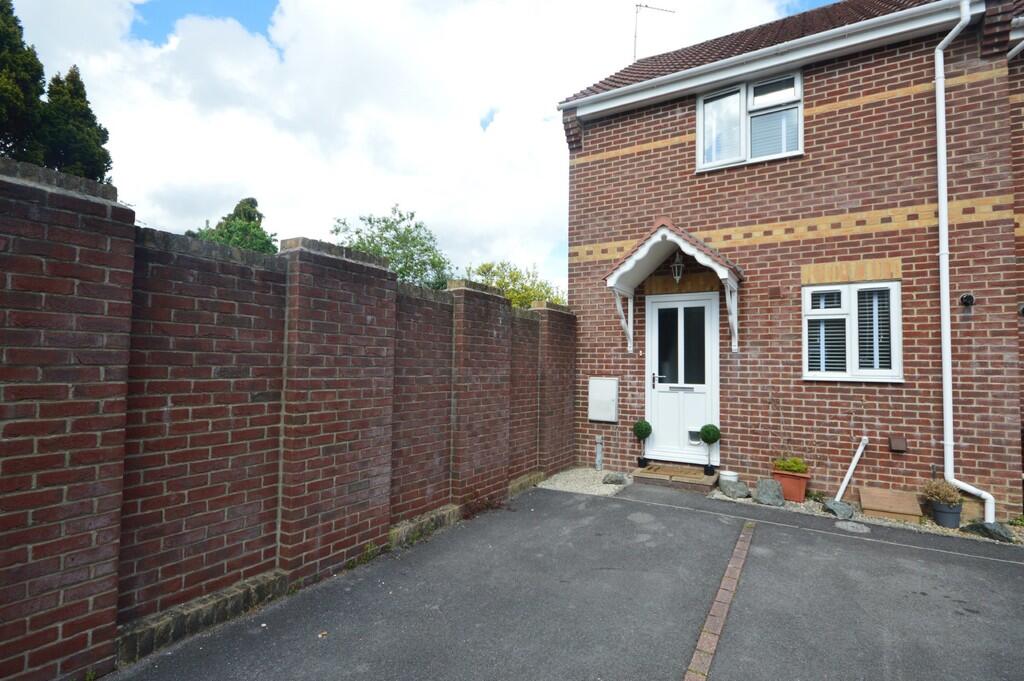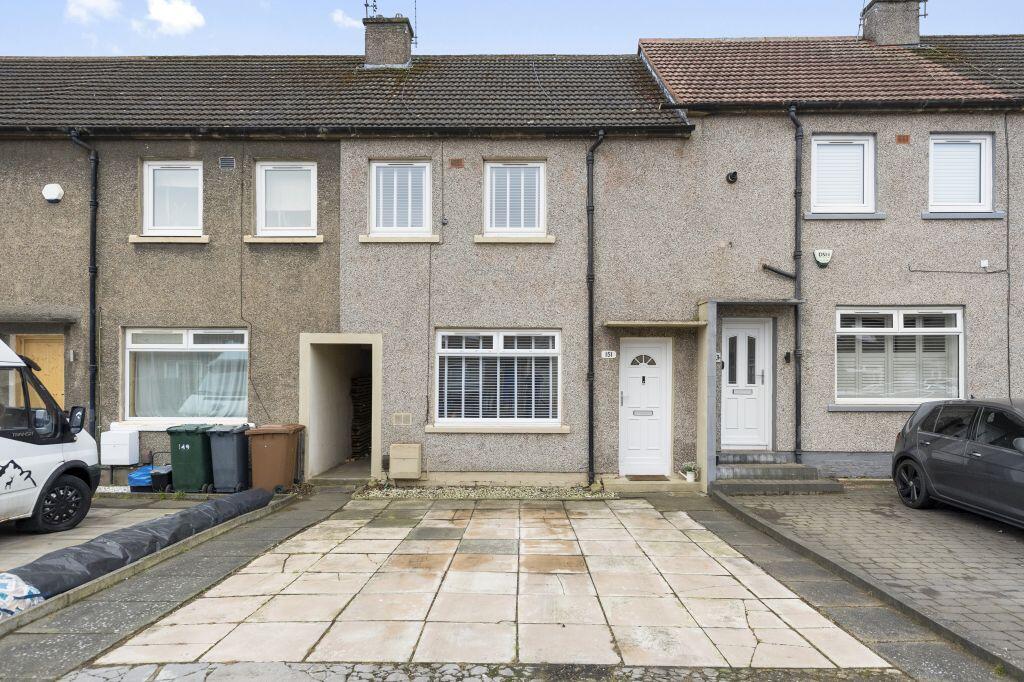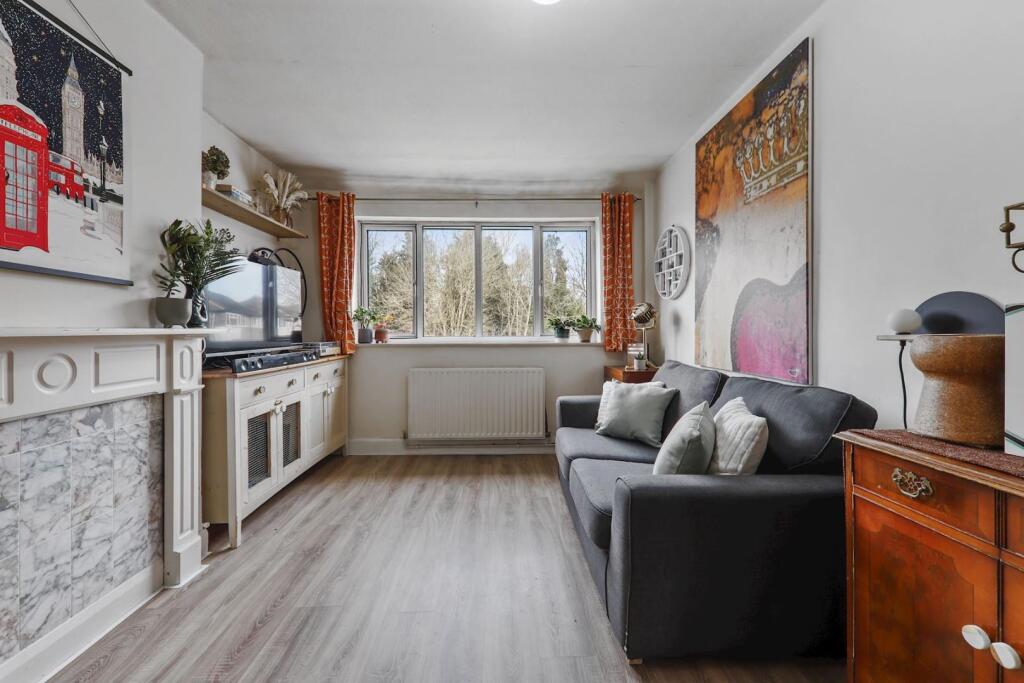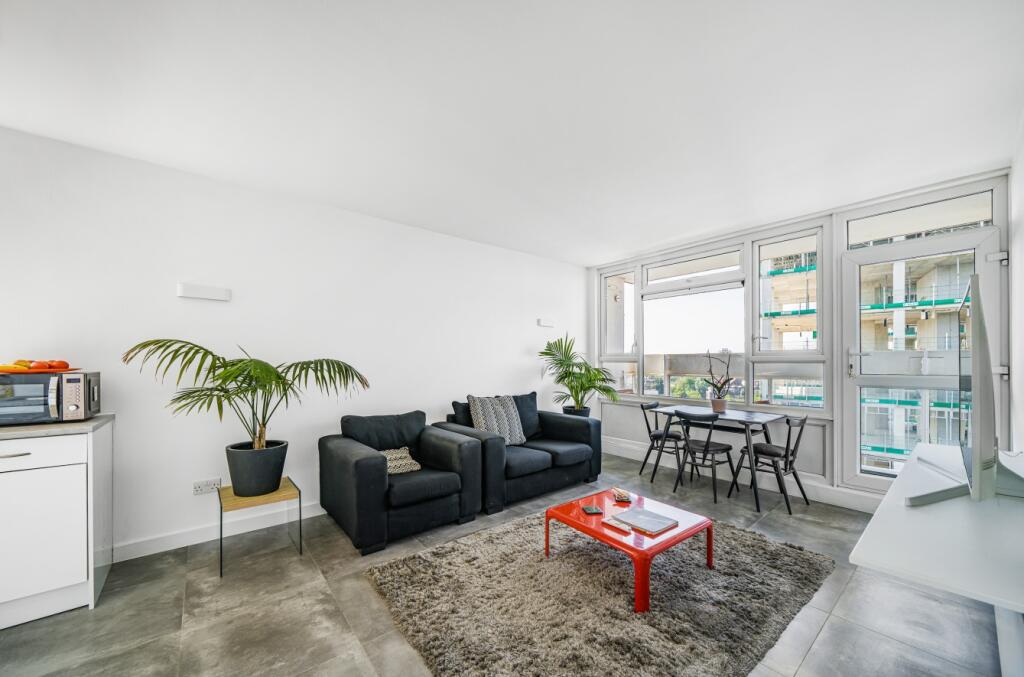ROI = 6% BMV = -20.53%
Description
HOUSE & SON Residential Sales, Lettings, Property Management, Surveys & Valuation. Est. 1939 This beautifully presented two-bedroom home has been thoughtfully finished to a high standard, with meticulous attention to detail throughout. The property showcases a modern aesthetic with crisp white finishes, offering a move-in-ready opportunity in the sought-after area of Winton. With its excellent school catchments, vibrant shopping options, dining venues, and convenient transport links, this home is perfectly positioned for modern living. ENTRANCE HALLWAY Welcoming entrance hall featuring white laminate flooring, a concealed consumer unit, under-stairs storage cupboards, and stairs leading to the first floor. KITCHEN 8' 9" x 7' 06" (2.67m x 2.29m) A stylish and functional high-gloss kitchen fitted with a range of base and wall-mounted units. Integrated appliances include a fridge/freezer, slimline dishwasher, washing machine, and double electric fan oven. The kitchen is complemented by a butcher block-style worktop with a stainless steel four-ring gas hob, a matching splashback, and an extractor hood. Additional features include a one-and-a-quarter stainless steel sink, a concealed gas boiler, and marble-effect flooring. A UPVC double-glazed window overlooks the front of the property. LOUNGE 13' 07" x 12' 10" (4.14m x 3.91m) A spacious and inviting lounge with white laminate flooring, a vertical radiator, and a large storage cupboard housing the hot water cylinder. Smooth, coved ceilings and UPVC tilt-and-slide double-glazed doors open onto the courtyard garden, enhancing the sense of space and light. LANDING Includes a hatch providing access to the loft. BEDROOM 1 11' x 10' 04" (3.35m x 3.15m) A generously sized double bedroom featuring smooth, coved ceilings, a radiator, and an extensive storage cupboard. UPVC double-glazed windows provide a pleasant outlook to the front. BEDROOM 2 9' 10" x 7' 04" (3m x 2.24m) A well-proportioned second bedroom with smooth, coved ceilings, a radiator, and a UPVC double-glazed window overlooking the rear of the property. BATHROOM The contemporary bathroom suite includes a panelled bath with a glass screen, mixer taps, and a bar shower. Additional features include a wash hand basin with a mixer tap, a low-level WC, part-tiled walls, and a radiator. A UPVC double-glazed window to the rear completes the space. COURT YARD GARDEN The private courtyard garden is designed for low-maintenance enjoyment and finished with decking. FRONT OF HOUSE The front includes a shingle area for bin storage, an electric meter box, and a gas cupboard. The property benefits from an allocated parking space and additional visitor parking on a first-come, first-served basis.
Find out MoreProperty Details
- Property ID: 157199414
- Added On: 2025-01-23
- Deal Type: For Sale
- Property Price: £290,000
- Bedrooms: 2
- Bathrooms: 1.00
Amenities
- HIGH SPECIFICATION
- MODERN FITTED KITCHEN
- TWO DOUBLE BEDROOMS
- ALLOCATED PARKING
- PRIVATE GARDEN
- GOOD SCHOOL'S
- CLOSE TO SHOPS
- CLOSE TO BUS ROUTES




