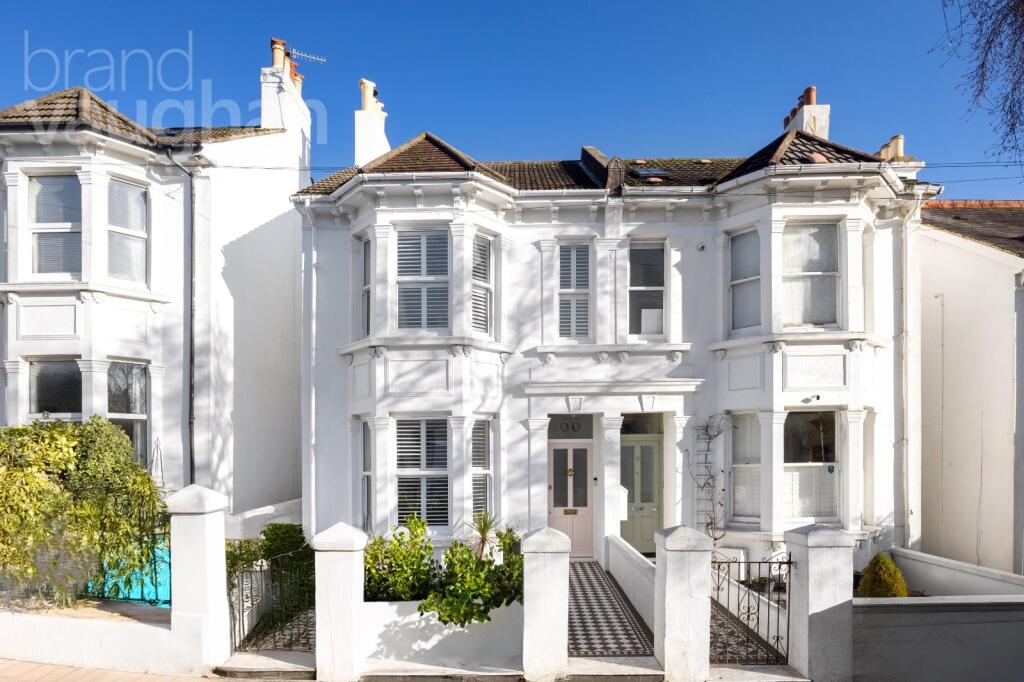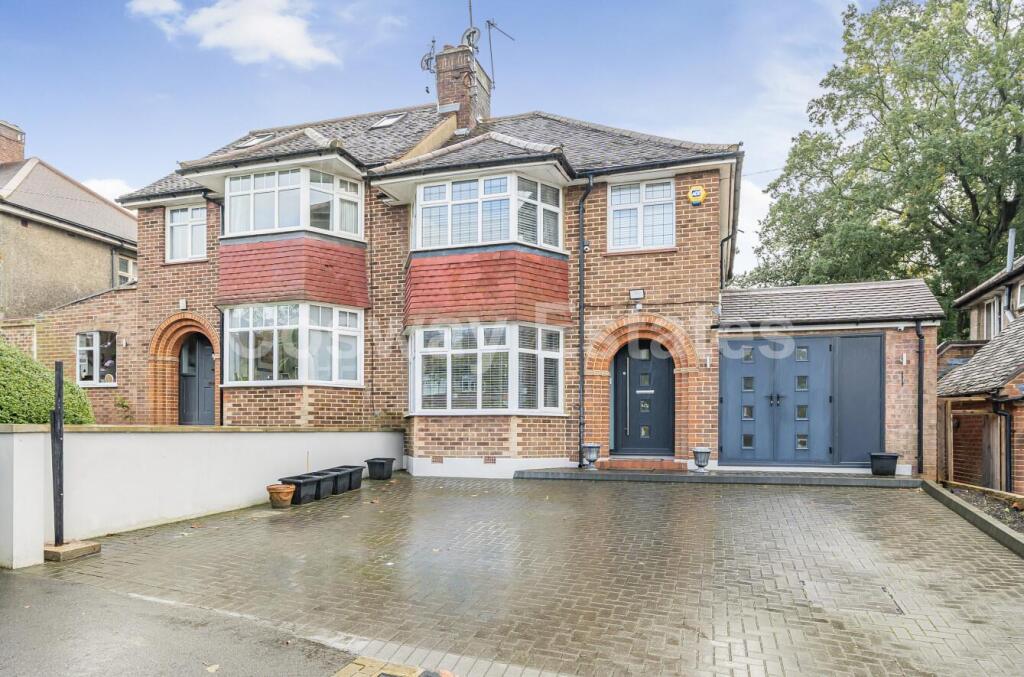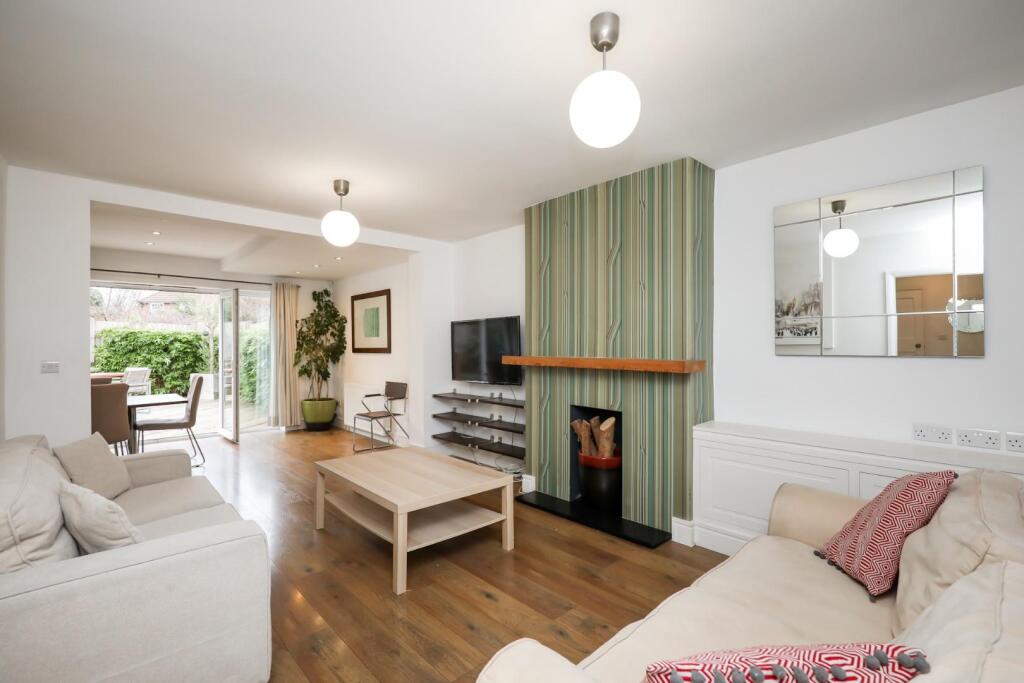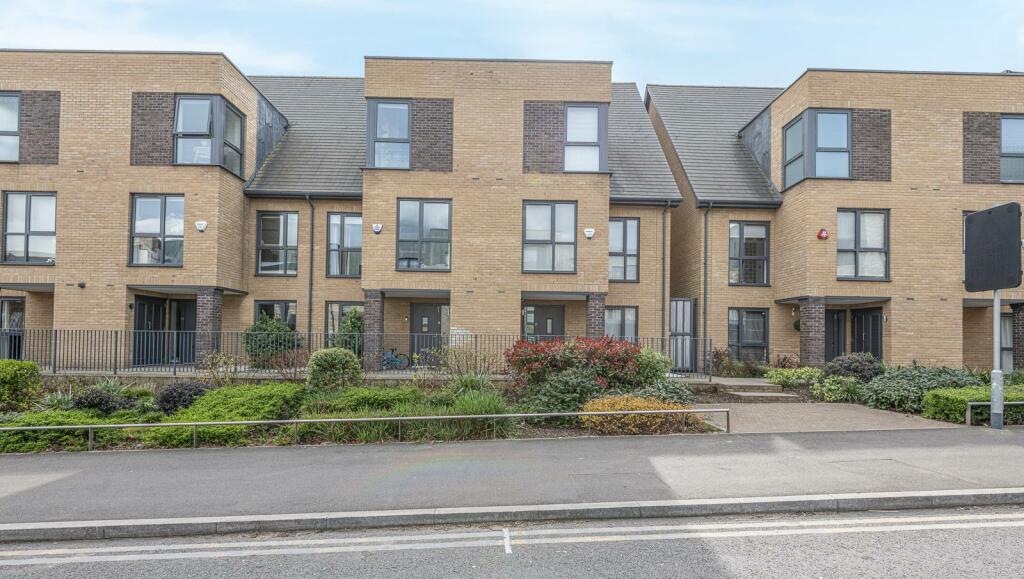ROI = 4% BMV = -59.05%
Description
GUIDE PRCE: £1,150,000--£1,250,000. STUNNING SEMI-DETACHED FAMILY HOME. TURN KEY PROPERTY IN SOUGHT AFTER ''GOLDEN TRIANGLE'' AREA. SIDE RETURN AND LOFT CONVERSION ALL DONE WITH OUTDOOR HOME OFFICE. FINISHED TO A VERY HIGH SPECIFICATION. INTERNAL VIEWINGS AVAILABLE ON REQUEST. Blending period elegance with flawless, contemporary design this fabulous, 4 bed semi-detached house with a home office in the landscaped garden and plentiful permit parking is a special find. Between Fiveways and Preston Park, both given top spots in The Sunday Times Best Places to Live Guide, the playground and café of Blaker’s Park are a 2 min walk, both primary and good secondary schools are within a 4 min drive – and close to the city centre and the beach, both Brighton and Preston Park’s direct trains to Gatwick and London are 6 mins by cab or a 20-25 min walk. Inside has an inviting east/west orientation, beautiful proportions and exceptionally stylish interior. An impressive, double depth reception offers a warm welcome with a wood burning stove, whilst a wall of glass in the high-spec kitchen dining room folds away to a sunny oasis designed for all year entertaining with a spacious child and pet friendly lawn and a dining terrace by the sophisticated home office which has hard wired internet access. Upstairs, three sunlit family bedrooms are peaceful and private doubles, the bathroom has a designer finish – and the principal, 4th, bedroom is a restful refuge complete with a chic shower room en-suite. Within walking distance of the relaxed al fresco lifestyle of Fiveways ‘Village’, homes in this tranquil enclave of attractive terraces do not come onto the market often- and sell fast as this golden triangle appeals to professionals, families and international investors with Ditchling Road at the top of the hill giving easy access to the picturesque heart of the city and the sea or the National Park, whilst London Road, at the bottom of the hill, takes you to the city centre or A23/27. Blending period elegance with flawless, contemporary design this fabulous, 4 bed semi-detached house with a home office in the landscaped garden and plentiful permit parking is a special find. Between Fiveways and Preston Park, both given top spots in The Sunday Times Best Places to Live Guide, the playground and café of Blaker’s Park are a 2 min walk, both primary and good secondary schools are within a 4 min drive – and close to the city centre and the beach, both Brighton and Preston Park’s direct trains to Gatwick and London are 6 mins by cab or a 20-25 min walk. Inside has an inviting east/west orientation, beautiful proportions and exceptionally stylish interior. An impressive, double depth reception offers a warm welcome with a wood burning stove, whilst a wall of glass in the high-spec kitchen dining room folds away to a sunny oasis designed for all year entertaining with a spacious child and pet friendly lawn and a dining terrace by the sophisticated home office which has hard wired internet access. Upstairs, three sunlit family bedrooms are peaceful and private doubles, the bathroom has a designer finish – and the principal, 4th, bedroom is a restful refuge complete with a chic shower room en-suite. Within walking distance of the relaxed al fresco lifestyle of Fiveways ‘Village’, homes in this tranquil enclave of attractive terraces do not come onto the market often- and sell fast as this golden triangle appeals to professionals, families and international investors with Ditchling Road at the top of the hill giving easy access to the picturesque heart of the city and the sea or the National Park, whilst London Road, at the bottom of the hill, takes you to the city centre or A23/27. In Brief: Style Semi-detached Victorian town house Type 4 double bedrooms, 2 bathrooms (1 en-suite) + GF w.c., double depth reception, kitchen dining room Area Preston Park Floor Area Please see floor plan Outside Space Front and back gardens, home office, secure side passage for bikes Parking Permit Zone J, no waiting list Council Tax Band E Why You’ll Like It: Quiet but convenient with plentiful permit parking, this is one of the most sought after conservation areas in our coastal city between the playground and sports facilities of Preston Park and the independent shops and cafes at Fiveways. With a shop and bistro pub just around the corner, family friendly Blakers Park is a 2 min walk and local bus routes take you in or out of the city – or to the secondary schools. With immense charm from the kerb, this lovingly refurbished home with discreet double glazing is set well back from the leafy street behind an immaculate garden and tiled pathway. Inside, the hallway introduces you to the stylish yet classic interior design where handmade Victorian plasterwork remains unspoilt, high quality Karndean flooring is underfoot to ensure a fuss free flow and a w.c. for guests is tucked away. The Double Depth Reception: Ideal for entertaining, the gracious proportions of the living room deliver an inviting space in which to spread your wings. Sunlight streams through the broad bay, shaded by plantation shutters which will stay, and overhead, an intricate floral frieze adorns the ceiling. Simple but stylish, the living area has a cast iron wood burning stove where friends can enjoy a roaring fire and the playroom/study area has organised, streamlined storage around a workstation. The Kitchen Dining Room and Garden: A sun-lit sanctuary spanning the whole of the back of this property, the kitchen dining room is a beauty, designed for everyday – but is also perfect for parties. A wall of glass folds away to bring the outside in, there is plenty of space for a big family table beneath the large skylight and there is a choice of ambient lighting for the evenings. High spec, the glamorous kitchen is safely tucked away from the social flow behind a custom made breakfast island with a stainless steel chopping/pastry block and a dishwasher built in, and the hygienic, lab tech surface also tops the streamlined units. Top grade appliances include a Bosch 5 ring gas hob beneath a lit hood, a Bosch grill/combi oven plus a fan oven at eye level and an unusually broad, pull out larder is by a Samsung American style fridge freezer, which could stay subject to circumstance. There is also a utility cupboard with plumbing and space for two machines, and the vendors are willing to discuss the appliances in situ. Outside, the back garden is a sunny east facing oasis, open to the south, which is thoughtfully landscaped for a family friendly, al fresco lifestyle - and it’s child and pet secure behind fencing. Designed for easy maintenance and planted with olive trees for a holiday feel you’ll have more time to enjoy it, and the central lawn is large enough for play, looked over by the spacious, lit dining area at the far end which is level with it. Also at the far end of the garden, the stylish home office is well insulated, and is equipped with heating, power and hard wired internet access. Two Family Bedrooms and Luxury Bathroom: Upstairs, the first of the big, bright bedrooms looks over a sea of gardens, and a generous double it is ideal for growing children or guests as although on the central landing within the house, they can come and go without disturbing the main rooms. Next door, the luxury bathroom has a designer finish with natural light, fashionable black fittings which include a dual shower system above the bath, a bespoke cabinet beneath the designer hand basin and a shaving point. Outside on the landing, there’s access to the attic which also hides the boiler. Up a few steps, the second bedroom, also with garden views, is a quiet and comfortable double room ready to move into. The Principal Bedroom Suite: Stretching the full width of this substantial building, the principal suite is a secluded refuge with restful proportions, a bay and sash window to bathe it with light and sophisticated, handmade wardrobes to fill. A glamorous en-suite shower room continues the subtle but meticulous attention to detail with inset, framed shelving, both a slimline wand and drench shower head, and a toothbrush charging point. The Top Floor 4th Bedroom: Private and peaceful at the top of the house, the fourth bedroom spans the house from east to west with large Velux in each roofline to frame both the sunrise and sunset, whilst relaxing views sweep over the city to surrounding countryside at the back - and across a glittering cityscape to a glimmer of sea at the front. Agent Says: “This exceptional home with beautiful, landscaped gardens and a glimpse of countryside and the sea from the top is quiet but convenient for both families and professionals who like to entertain. Rare to the market, semi-detached houses in this tranquil enclave of exclusive Victorian terraces sell fast.” Owner’s secret: “We have loved bringing this spacious, historic house back to life. We chose it as it’s in a really convenient location if you want to get into or out of town in minutes by bus, car or train, and it has been a fantastic family home, close to schools, shops and parks. All of the rooms are comfortable sizes and we shall miss the restful elegance of the double reception and the easy flow to the sunny kitchen dining room – ideal for time together or for entertaining. We are very sociable – and have made good use of the garden, which is has plenty of space which we can use all year round, and the home office is a versatile space, and an amazing bonus. There’s a friendly mix of couples and families in the area and Blakers Park – a 2 min walk- has a café, a playground and space to walk the dog, so it’s easy to meet people, and you’re also a very short drive from Hollingbury Park and Ditchling Beacon, both with fantastic countryside walks and their own communities of walkers, joggers and cyclists. Preston Park is lovely and close and has fun runs and football on Saturday, and water sports and the sea are very easy to get to.” Where it is: Shops: Local around the corner 1 min walk, Fiveways 2 mins drive Train Station: Preston Park & Brighton Stations 6 mins drive, 20-25 on foot. Seafront or Park: Blakers Park 2 mins walk, Preston Park about 10 on foot or 2 by car same parking zone in some areas, sea about 10 by car Closest schools: Primary: Balfour, The Downs Infant and Junior Secondary: Varndean, Dorothy Stringer Sixth Form: Varndean 6th Form, BHASVIC, Newman 6th Form College Private: Brighton College, Brighton & Hove High, Lancing Ideal for those needing access to the airports and London as two stations with direct trains are a 6 minute drive, Fiveways is a favourite location known for its friendly shops, cafés and small Co-Op. Between family friendly Blakers Park and the expansive leafy acreage and sports facilities of Preston Park -which both host events during our legendary festivals- local schools are good and within easy reach, and the National Park bordered by beaches is just a short drive– so a healthy lifestyle beckons! The vibrant arts venues, international restaurants and cosmopolitan shopping of the city are all quick to get to by bus or by cab and for those who need a car, there’s swift access to the A23/A27 and Zone J has no waiting list. Ideal for those needing access to the airports and London as two stations with direct trains are a 6 minute drive, Fiveways is a favourite location known for its friendly shops, cafés and small Co-Op. Between family friendly Blakers Park and the expansive leafy acreage and sports facilities of Preston Park -which both host events during our legendary festivals- local schools are good and within easy reach, and the National Park bordered by beaches is just a short drive– so a healthy lifestyle beckons! The vibrant arts venues, international restaurants and cosmopolitan shopping of the city are all quick to get to by bus or by cab and for those who need a car, there’s swift access to the A23/A27 and Zone J has no waiting list.
Find out MoreProperty Details
- Property ID: 157197227
- Added On: 2025-01-22
- Deal Type: For Sale
- Property Price: £1,150,000
- Bedrooms: 4
- Bathrooms: 1.00
Amenities
- Style Semi-detached Victorian town house
- Type 4 double bedrooms
- 2 bathrooms (1 en-suite) + GF w.c.
- double depth reception
- kitchen dining room
- Area Preston Park
- Floor Area Please see floor plan
- Outside Space Front and back gardens
- home office
- secure side passage for bikes
- Parking Permit Zone J
- no waiting list
- Council Tax Band E




