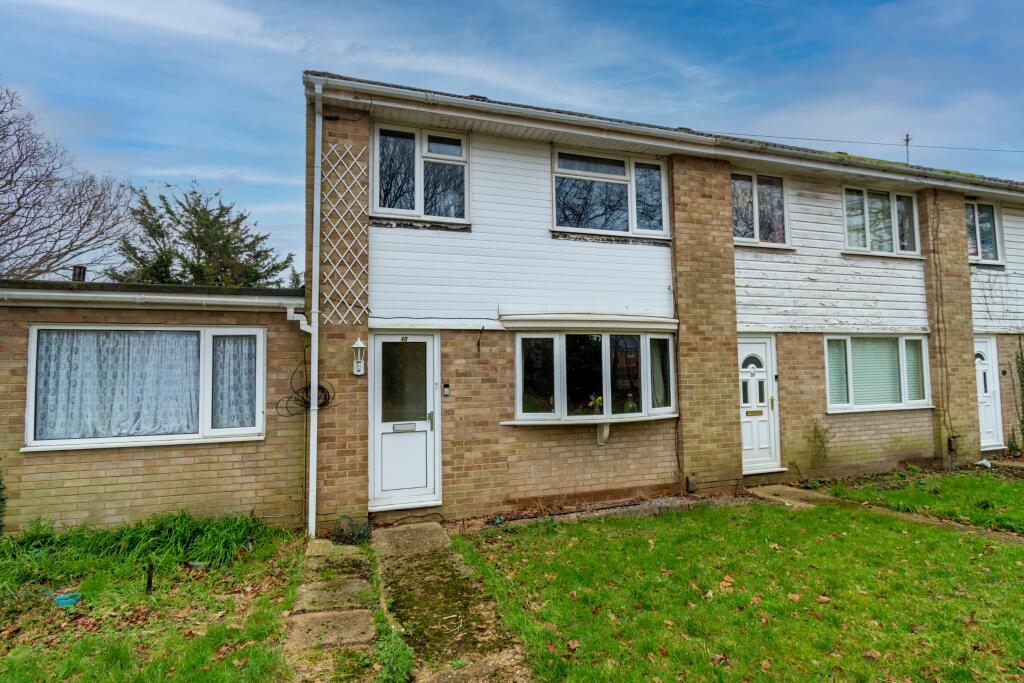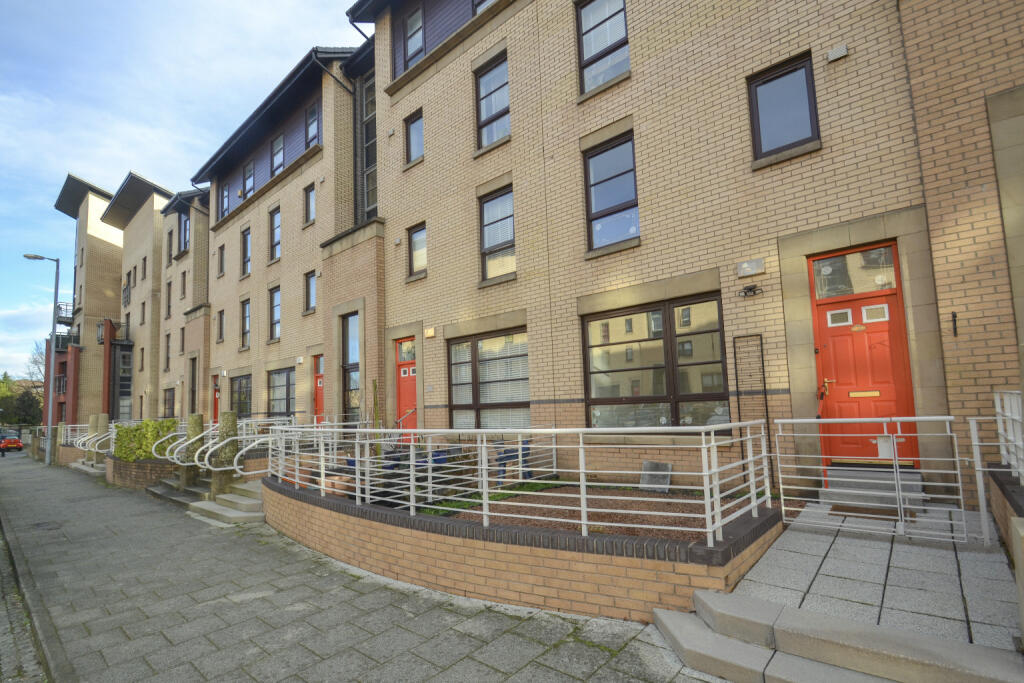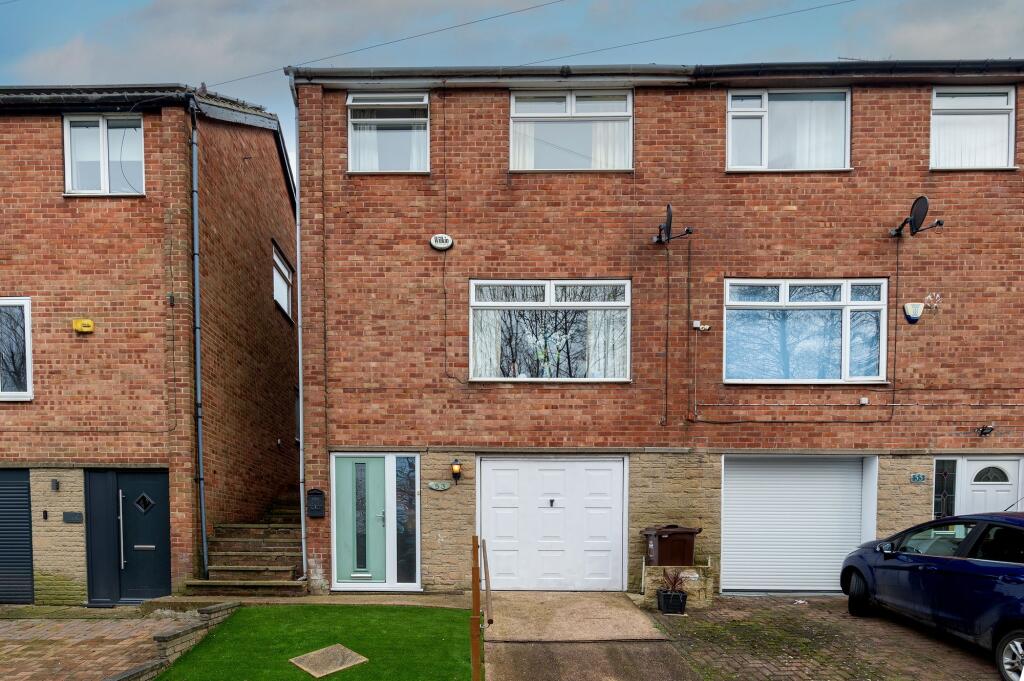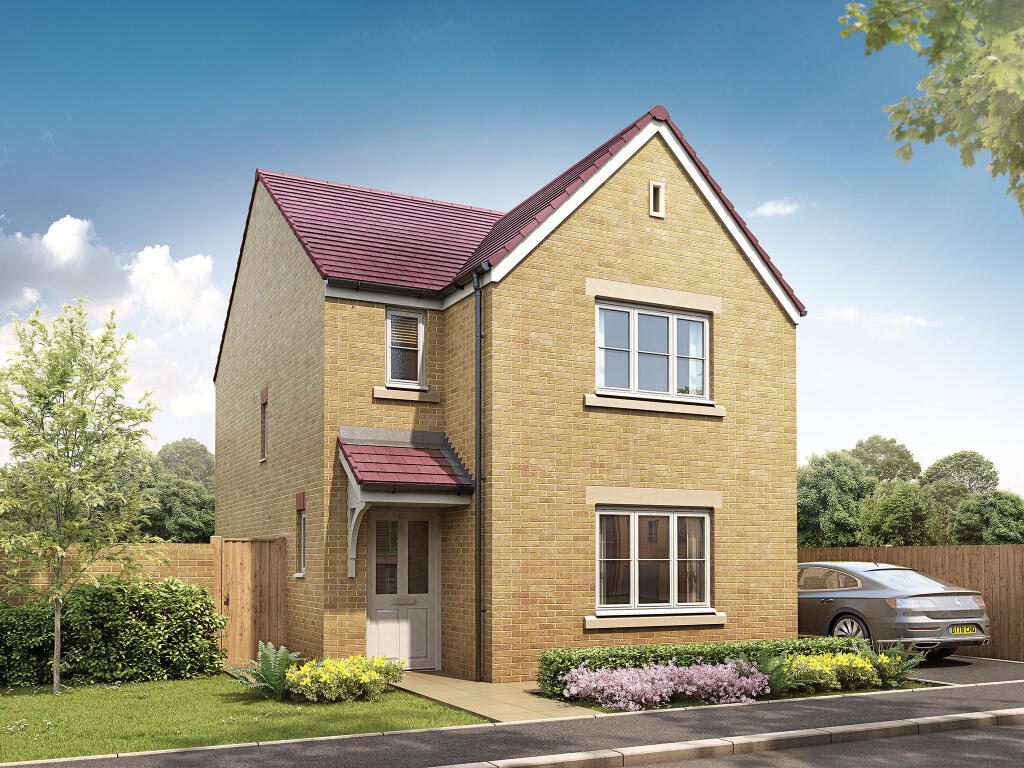ROI = 8% BMV = 12.35%
Description
Situated in an established residential location on the eastern side of the city and offered with no forward chain, this terraced house is presented in good decorative order and benefits from a number of features to include double glazing, gas central heating, fitted kitchen with matching hi-gloss wall and base units. A generously proportioned sitting/dining room, three bedrooms and a modern fitted bathroom. The property benefits from both front and rear gardens and due to the combination of features early viewings are recommended. ENTRANCE HALL: Double glazed entrance door. Storage cupboard. Stairs rising to first floor landing. LOUNGE 16' 3" (4.94m) x 12' 1" (3.94m):: Double glazed window to front elevation. Radiator. Wooden flooring. KITCHEN 16' 1" (4.90m) x 9' 2" (2.79m):: Fitted range of units to include built-in oven and electric hob and extractor hood. Space and plumbing for automatic washing machine,dishwasher and fridge freezer. One and a half bowl single drainer sink unit with mixer tap fitting. Double glazed door to rear elevation. Smooth plastered ceiling. BEDROOM ONE 12' 2" (3.70m) x 9' 1" (2.78m):: Double glazed window. Radiator. Built in wardrobes. Carpeted flooring. BEDROOM TWO 9' 1" (2.78m) x 9' 1" (2.78m):: Double glazed window. Radiator. Carpeted flooring. BEDROOM THREE 8' 10" (2.68m) x 6' 11" (2.12m):: Double glazed window. Radiator. Wooden flooring. BATHROOM: Contemporary three piece suite comprising; panelled bath with shower over and central tap, pedastal hand basin. Low level w.c. Obscure double glazed window. Tiled walls and flooring. Smooth plastered ceiling with inset spotlights. OUTSIDE: The rear garden is enclosed with gated access and laid with block paving and a shed. The front garden is manily laid to lawn. COUNCIL TAX: Southampton City Council BAND: B CHARGE: £1,677.66 YEAR: 2024/2025
Find out MoreProperty Details
- Property ID: 157196051
- Added On: 2025-01-22
- Deal Type: For Sale
- Property Price: £260,000
- Bedrooms: 3
- Bathrooms: 1.00
Amenities
- Offered With No Forward Chain
- Three Bedroom House
- Front & Rear Gardens
- Modern Kitchen
- Double Glazed And Gas Central Heating
- Call To Arrange A Viewing




