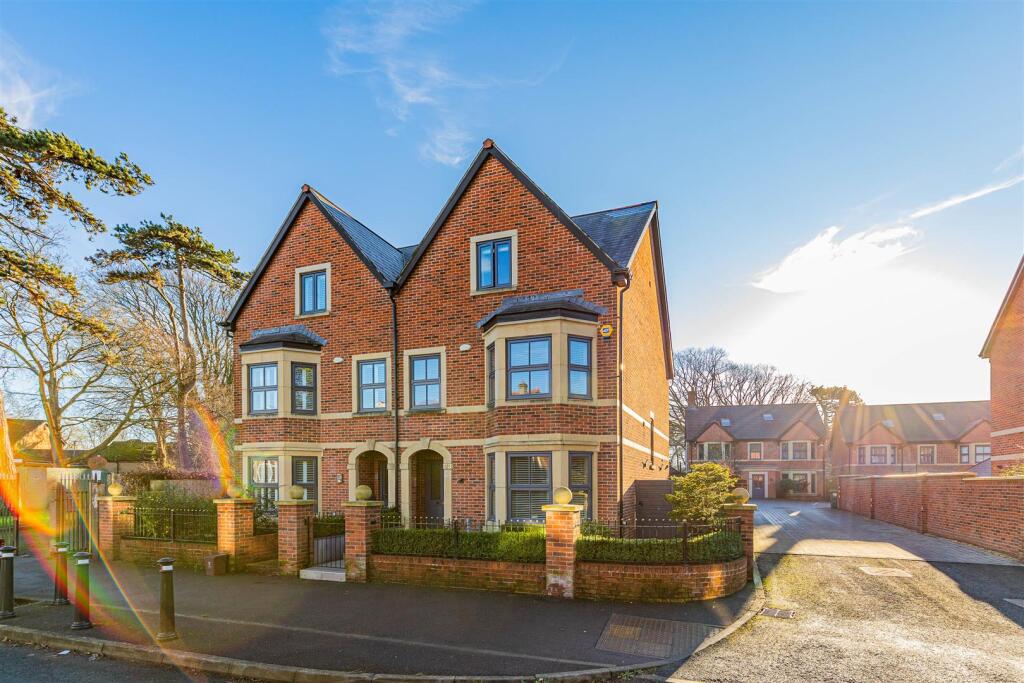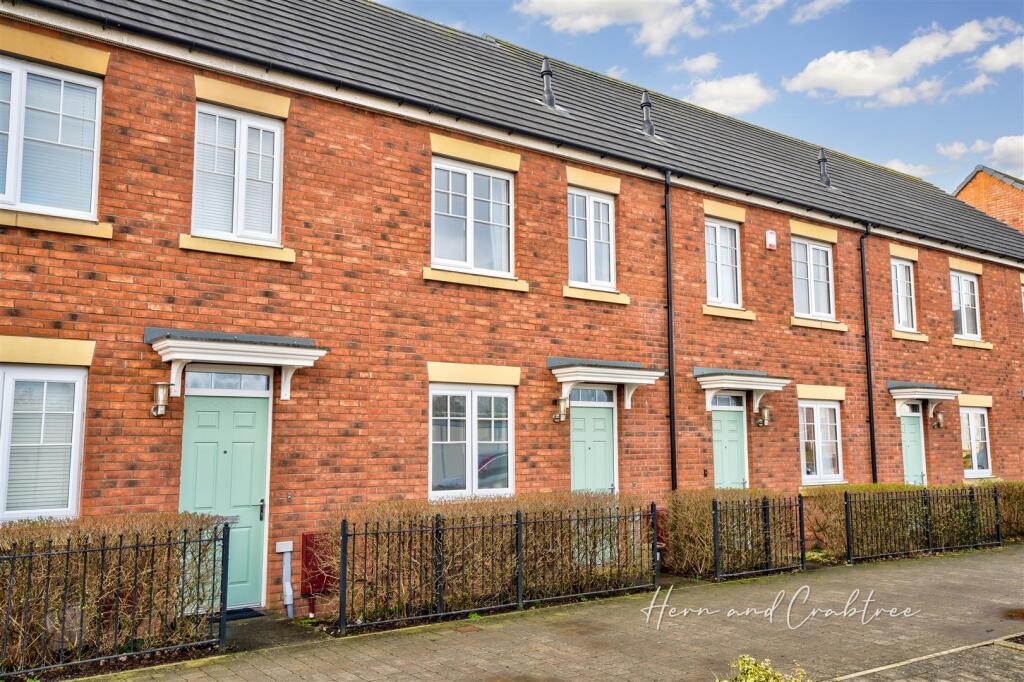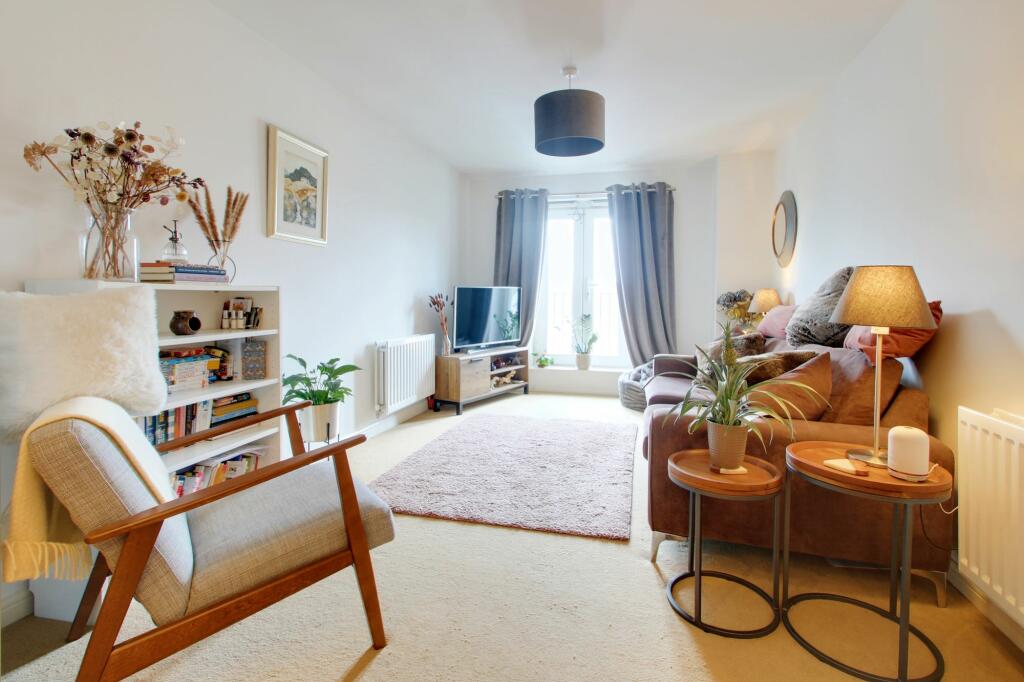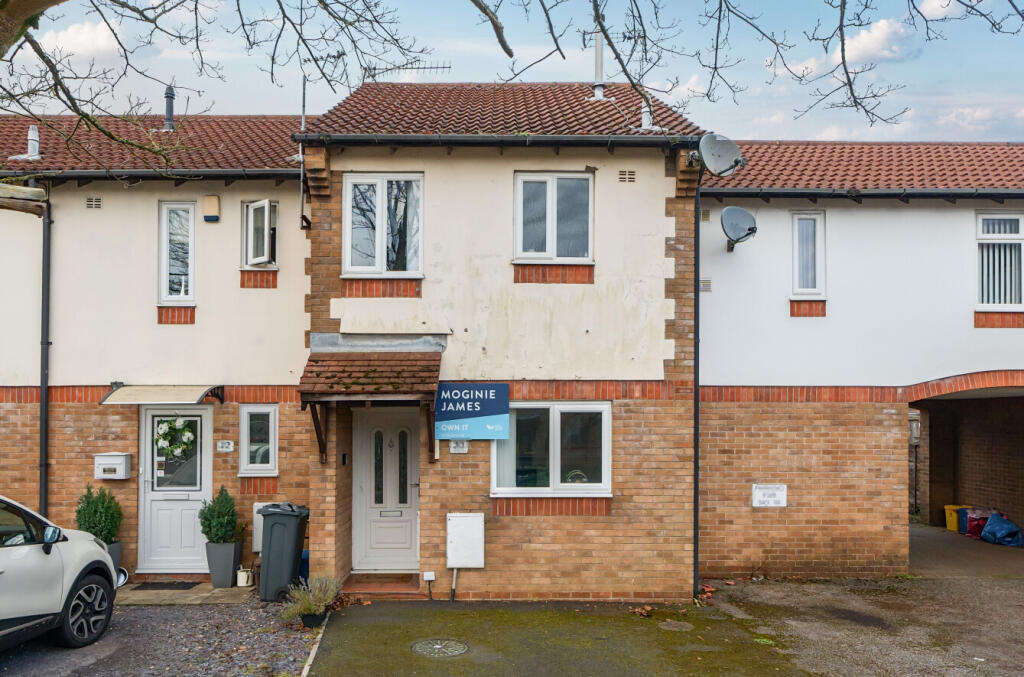ROI = 3% BMV = -11.57%
Description
Nestled on the desirable Pencisely Road in Cardiff, this stunning house offers a perfect blend of modern living and stylish interior design. Spanning an impressive 1,618 square feet, the property boasts four spacious bedrooms, making it an ideal family home. With three well-appointed bathrooms, convenience and comfort are at the forefront of this residence. The heart of the home is a welcoming kitchen diner, perfect for entertaining guests or enjoying quiet evenings with family. The stylish interior is complemented by an abundance of natural light, creating a warm and inviting atmosphere throughout. One of the standout features of this property is the inclusion of solar panels, promoting energy efficiency and sustainability while helping to reduce utility costs. Additionally, the house provides parking for two vehicles, a valuable asset in this prime location. Situated in a sought-after area, residents will benefit from easy access to local amenities, schools, and transport links, making it an excellent choice for those seeking both convenience and community. This property is a rare find, combining modern comforts with a prime location. Foyer - Hall - Wc - 1.52m x 0.94m (5 x 3'1) - Storage - 1.45m x 0.97m (4'9 x 3'2) - Kitchen - 5.08m x 3.43m (16'8 x 11'3) - A stylish open plan kitchen diner, with integrated appliances and induction hob. Dining Area - 2.64m x 4.04m (8'8 x 13'3) - An inviting space with floor to ceiling windows, and bi-folding doors leading on to a landscaped garden. Reception/Bedroom 4 - 3.56m x 4.06m (11'8 x 13'4) - A multifunctional space that can be used as an additional reception room or fourth bedroom. Landing - Lounge - 16'8 x 13'11 - A family lounge with bay window. Bathroom - 2.06m x 2.51m (6'9 x 8'3) - Storage - 2.03m x 0.76m (6'8 x 2'6) - Primary Suite - 4.45m x 3.58m (14'7 x 11'9) - A spacious mezzanine bedroom with floor to ceiling windows overlooking the ground floor. Fitted wardrobes. Landing - Bedroom 2 - 5.08m x 3.48m (16'8 x 11'5) - Bedroom 3 - 5.05m x 2.87m (16'7 x 9'5) - Bathroom - 1.93m x 2.08m (6'4 x 6'10) - Garden - A low maintenance paved garden, with mature boarders, and entertaining space. Access to garage. Garage - A spacious garage currently used as a gym space, and storage. The garage benefits from additional lighting, internal panelling & EV charging point. Tenure - Freehold Council Tax - Band G Epc - A stylish property in a sought after area that benefits from off road parking, EV charging & internal enhancements.
Find out MoreProperty Details
- Property ID: 157194485
- Added On: 2025-01-23
- Deal Type: For Sale
- Property Price: £825,000
- Bedrooms: 4
- Bathrooms: 1.00
Amenities
- Prime Location
- Stylish Interior
- Off Road Parking & Garage
- Solar Panels
- EV charging point




