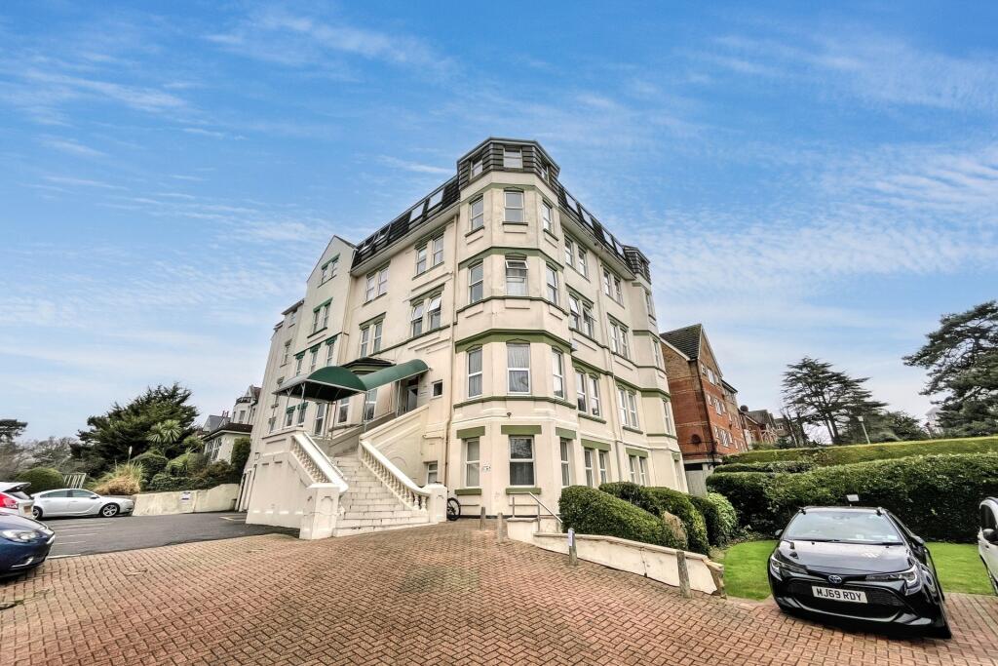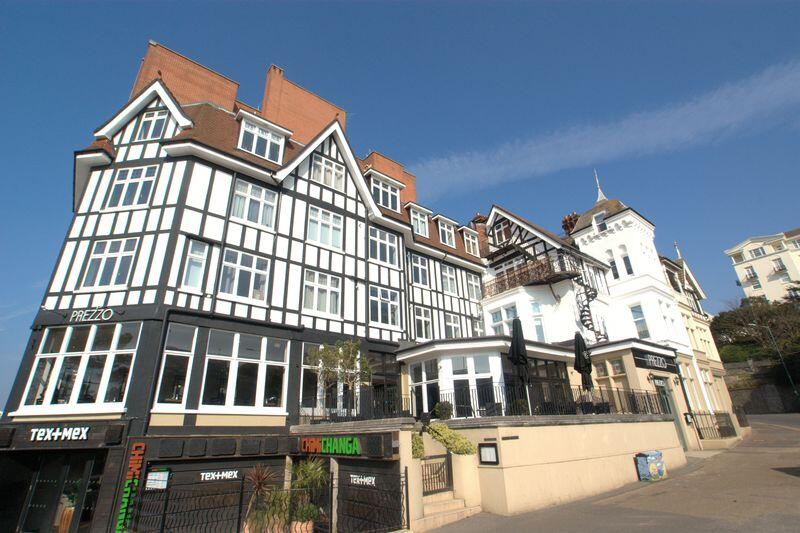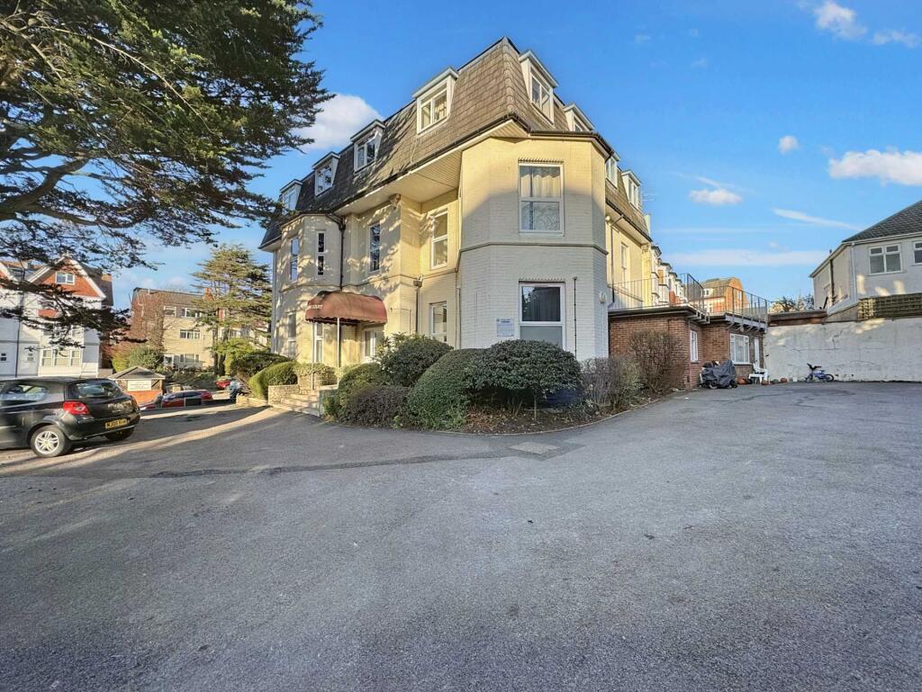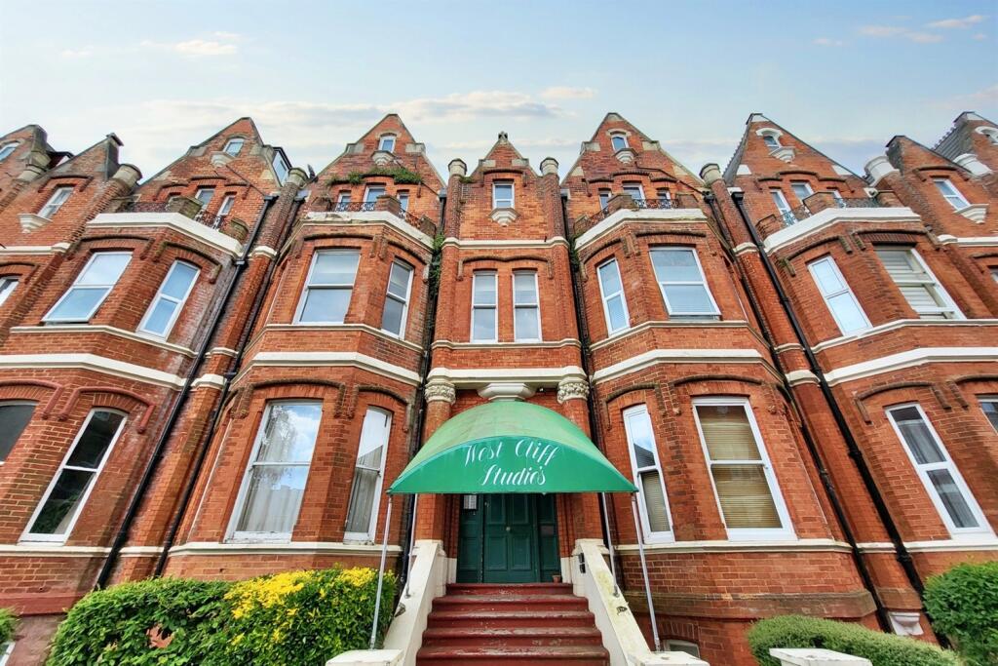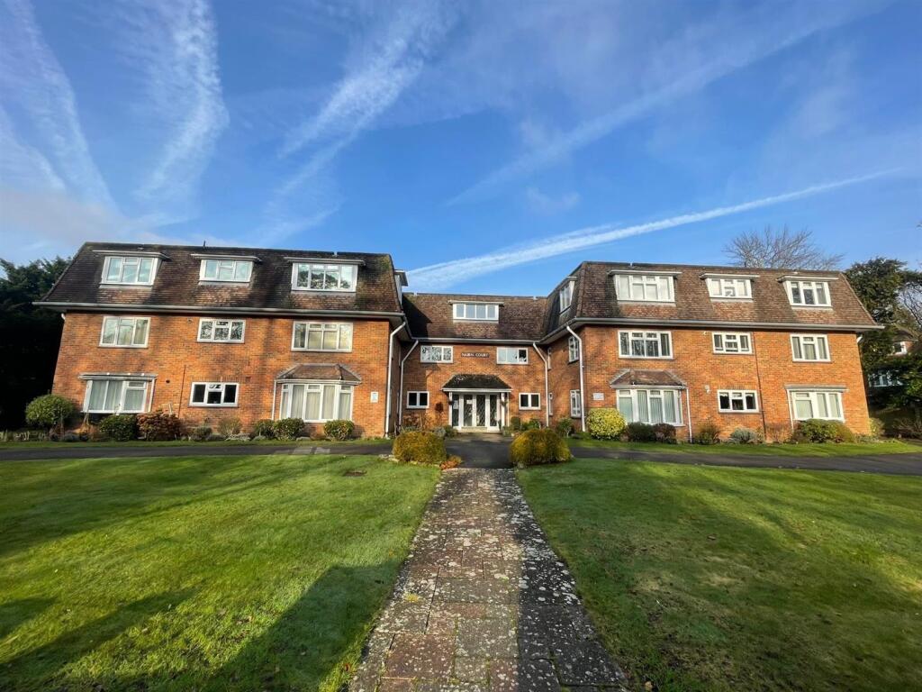ROI = 14% BMV = 32.82%
Description
NEWLY DECORATED TOP-FLOOR FLAT IN CARLTON COURT, CLOSE TO BOSCOMBE GARDENS AND THE BEACH Situated across the road from Boscombe Gardens, which provide a scenic pathway down to Boscombe Pier and the beach. The apartment is located on the third floor of Carlton Court, accessible via stairs or lift. It has been recently decorated and newly carpeted throughout, ensuring it is ready to move into. The entrance hall is a welcoming space with room for coats and includes a storage cupboard that houses the electric hot water cylinder. The kitchen features ample storage cupboards and worktop space, an integrated electric oven and hob with an extractor hood, and a stylish black sink with a mixer tap. There is space for a washing machine and fridge-freezer, while a large window brings in plenty of natural light. The bathroom is fitted with modern fixtures, including a wall-mounted toilet with a soft-close seat, a bath with a mixer shower and a sink unit with two storage drawers beneath. A heated towel radiator completes the space. The lounge and dining room is generously sized, with three large bay windows allowing plenty of light to flood the room. This space has been newly carpeted and features a wall-mounted electric radiator, making it both stylish and practical. The double bedroom offers ample space for a wardrobe and dresser, with two large windows providing a lovely rooftop and tree-lined view. Like the rest of the flat, it also benefits from new carpeting. Residents can enjoy the communal garden and there is a cycle storage room available through the management company. Off-street parking is available on a first-come, first-served basis, adding to the convenience of this property. Additional information Tenure: Leasehold Lease: 189 years from 24/06/1990 Ground Rent: TBC Service Charge: £1,200 29/09/24 to 28/03/25 Parking: As and when Utilities: Mains Electricity/Water/Drainage Broadband: Refer to ofcom website Mobile Signal: Refer to ofcom website Flood Risk: For more information refer to gov.uk, check long term flood risk Council Tax Band: B Bedroom 1 3.46m (11'4) x 3.35m (11') Lounge 3.88m (12'9) x 4.04m (13'3) Kitchen 1.86m (6'1) x 2.32m (7'7) Bathroom 1.52m (5') x 2.31m (7'7) Parking First-come first-served ALL MEASUREMENTS QUOTED ARE APPROX. AND FOR GUIDANCE ONLY. THE FIXTURES, FITTINGS & APPLIANCES HAVE NOT BEEN TESTED AND THEREFORE NO GUARANTEE CAN BE GIVEN THAT THEY ARE IN WORKING ORDER. YOU ARE ADVISED TO CONTACT THE LOCAL AUTHORITY FOR DETAILS OF COUNCIL TAX. PHOTOGRAPHS ARE REPRODUCED FOR GENERAL INFORMATION AND IT CANNOT BE INFERRED THAT ANY ITEM SHOWN IS INCLUDED. These particulars are believed to be correct but their accuracy cannot be guaranteed and they do not constitute an offer or form part of any contract. Solicitors are specifically requested to verify the details of our sales particulars in the pre-contract enquiries, in particular the price, local and other searches, in the event of a sale. VIEWING Strictly through the vendors agents GOADSBY OPENING HOURS MON - FRI 8:45AM - 5:30PM, SAT 8:45AM - 5:00PM
Find out MoreProperty Details
- Property ID: 157192394
- Added On: 2025-01-23
- Deal Type: For Sale
- Property Price: £100,000
- Bedrooms: 1
- Bathrooms: 1.00
Amenities
- No Forward Chain
- Bright and Spacious One Double Bedroom
- Top Floor Served by Lift
- Parking Available As And When
- Close to Local Amenities and Shops

