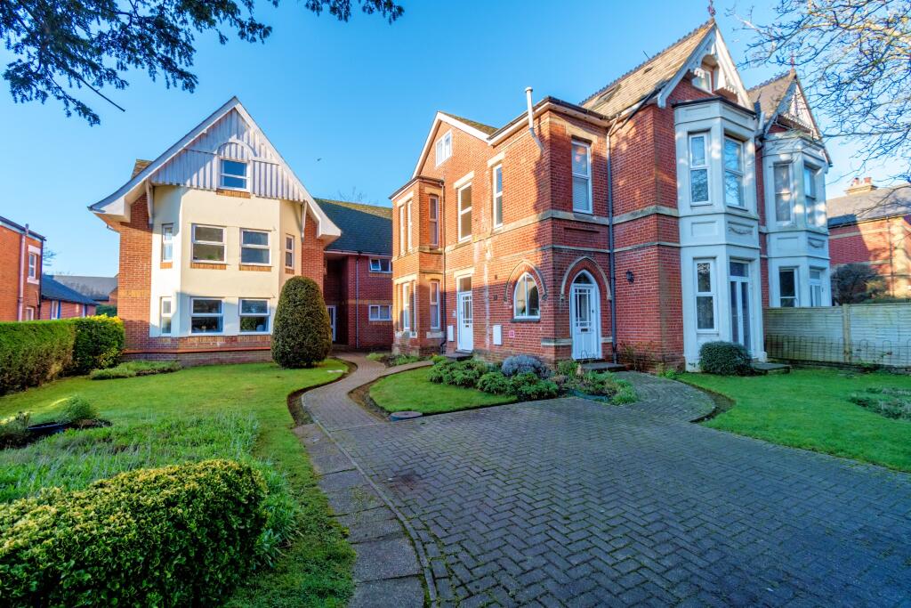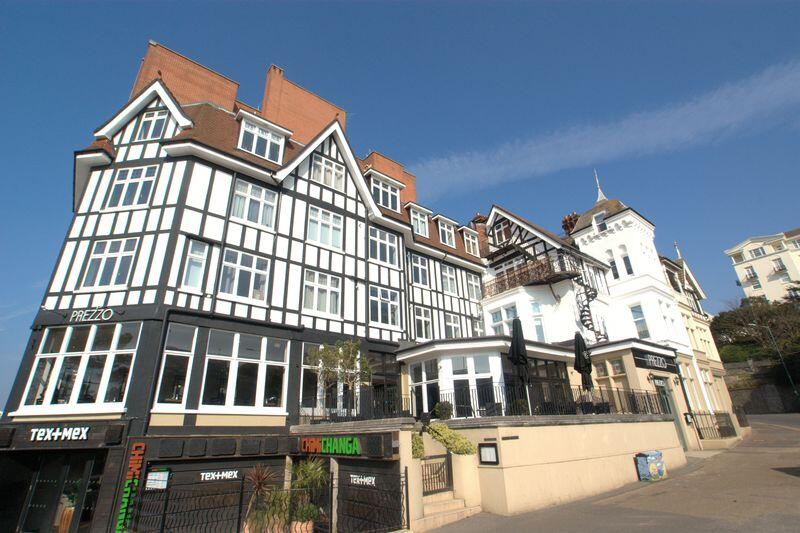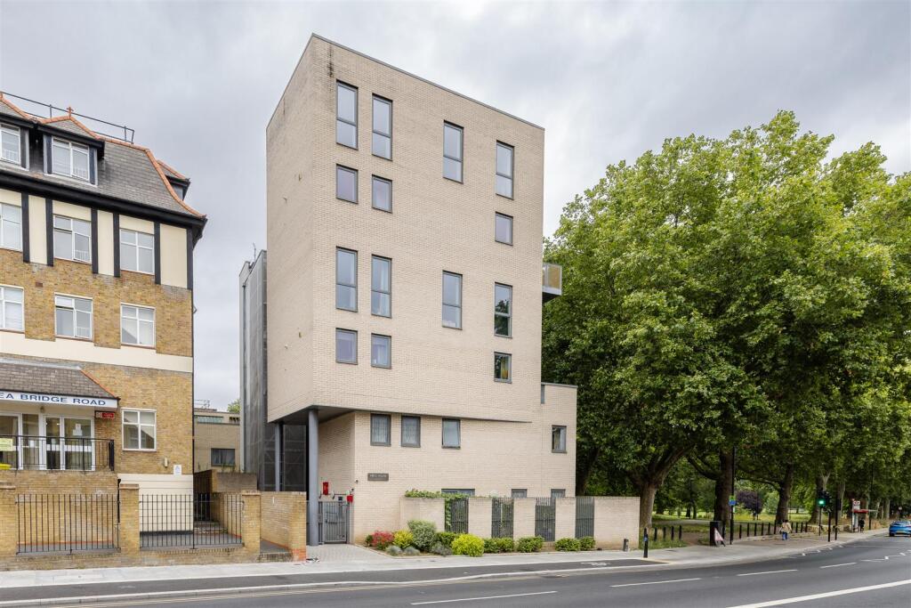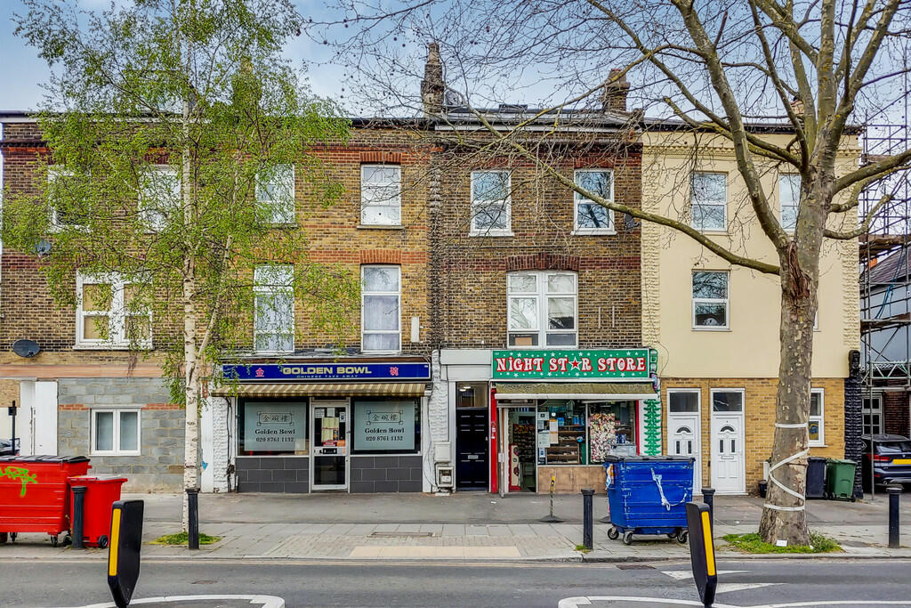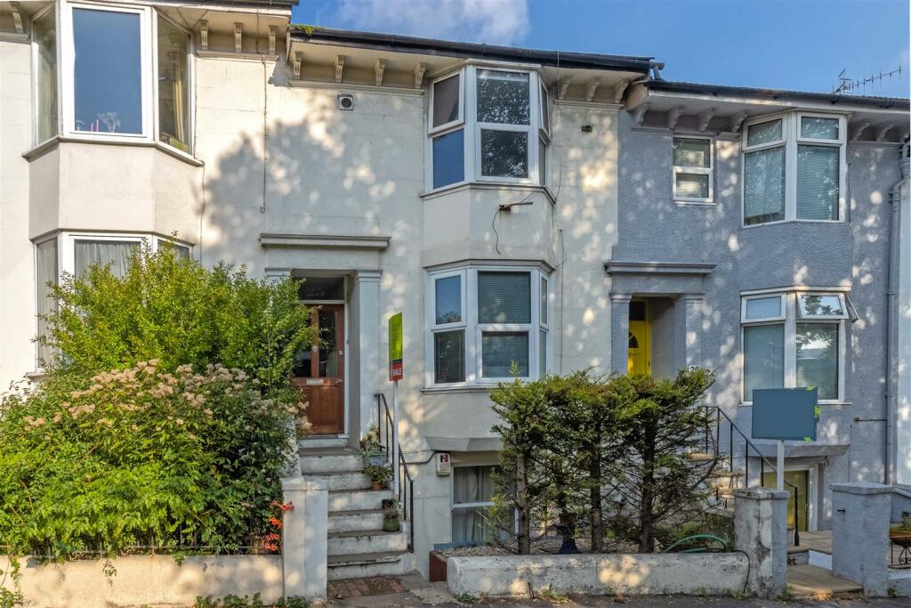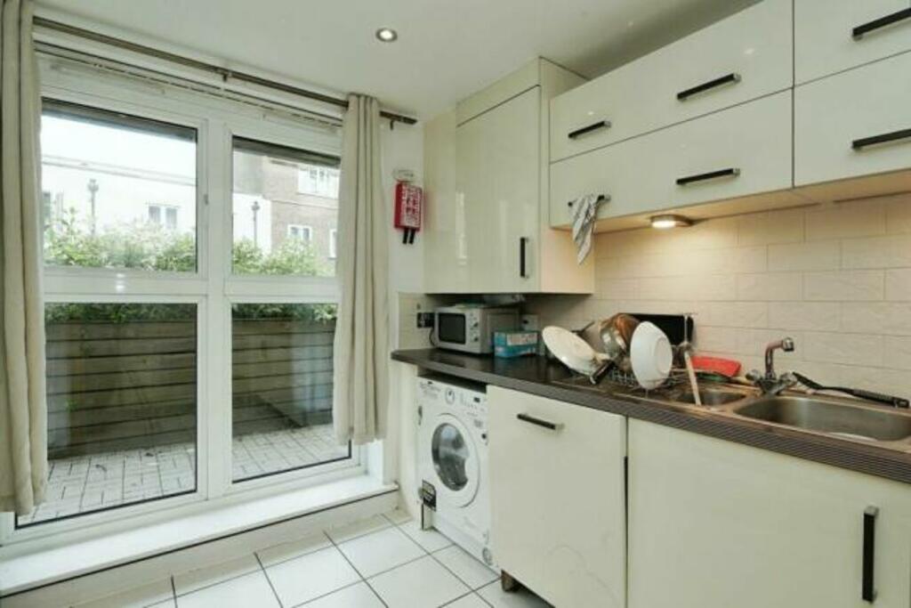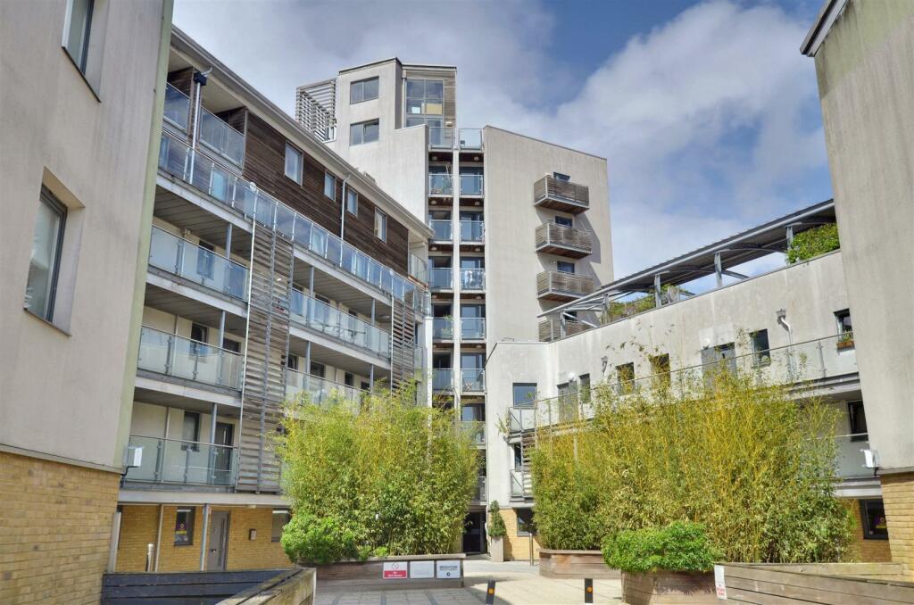ROI = 10% BMV = -15.13%
Description
Occupying an exceptionally convenient cul-de-sac position within reach of both the City Centre and Southampton Common, this one bedroom ground floor flat is an ideal first time buy or investment. The apartment offers a bright and spacious accomodation which in brief comprises: a hallway, leading to the lounge which benefits bay window overlooking the communal garden, double bedroom with fitted wardrobes. The kitchen/diner is well sized and provides a range of modern hi-gloss units with integrated oven, hob and extractor, and a three-piece family bathroom. Further benefits include electric central heating, double-glazing communal gardens and allocated parking for one vehicle. Due to a combination of these features, an internal viewing is essential. ENTRANCE HALL: Carpeted. Doors to all rooms. Storage cupboard. Electric heater. LOUNGE 15' 11" (4.85m) x 11' 5" (3.16m):: Carpeted. Double-glazed bay window to front and side aspect. Smooth walls and ceiling. Radiator. Wall lights KITCHEN 11' 5" (3.49m) x 10' 5" (2.79m):: Lino flooring. Tiled splashback. Hi-gloss wall and base units. Inset stainless steel sink. Integrated electric fan oven, hob and with extractor. Space for washing machine and fridge-freezer. Double-glazed window to side aspect. BEDROOM 15' 6" (4.72m) x 11' 0" (3.35m):: Carpeted. Built in wardrobes. Double-glazed bay window to side aspect. Radiator. BATHROOM 6' 4" (1.93m) x 6' 2" (1.88m):: Lino flooring. Partially tiled walls. Panel enclosed bath with shower. Low level W.C and basin. Electric heater. OUTSIDE: Communal garden and allocated parking for one vehicle to the rear of the building. TENURE: Leasehold. 92 Years Remaining Service Charge: £2'324 Per Annum Ground Rent: £50 Per Annum COUNCIL TAX: BAND: B CHARGE: £1,677.66 YEAR: 2024/25
Find out MoreProperty Details
- Property ID: 157191581
- Added On: 2025-01-22
- Deal Type: For Sale
- Property Price: £160,000
- Bedrooms: 1
- Bathrooms: 1.00
Amenities
- Offered With No forward Chain
- One Bedroom Apartment
- Ground Floor
- Modern Throughout
- Short Walk To City Centre
- Close To Southampton Common
- Double Glazed
- Allocated Parking

