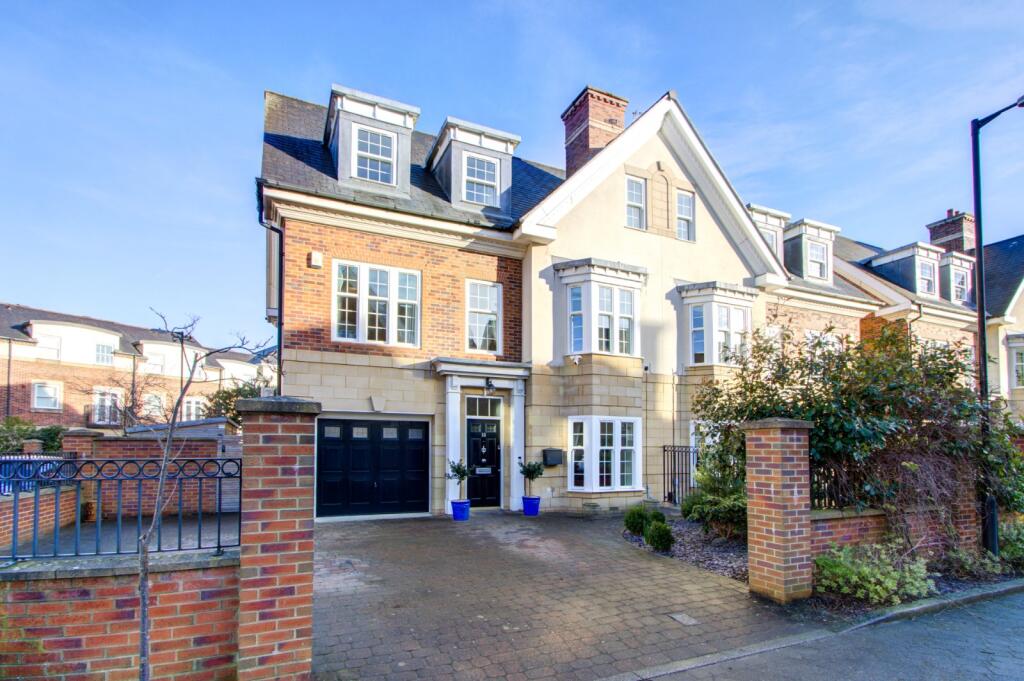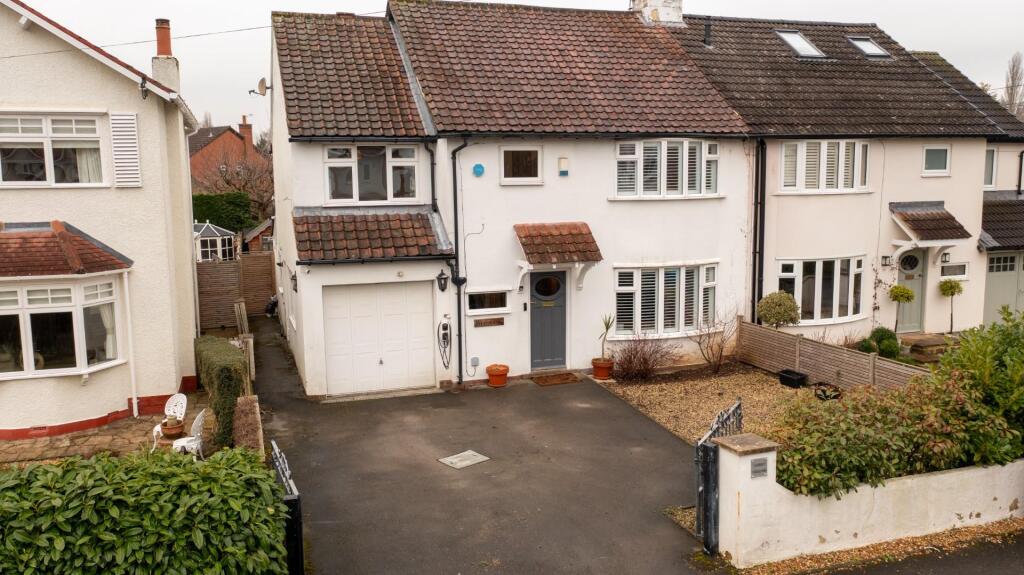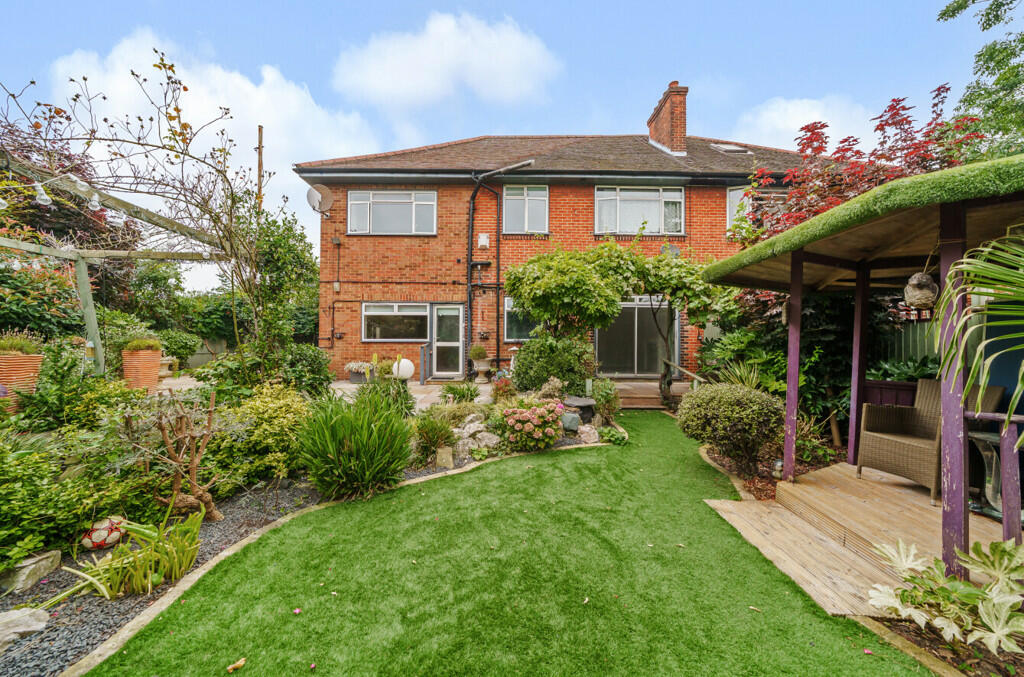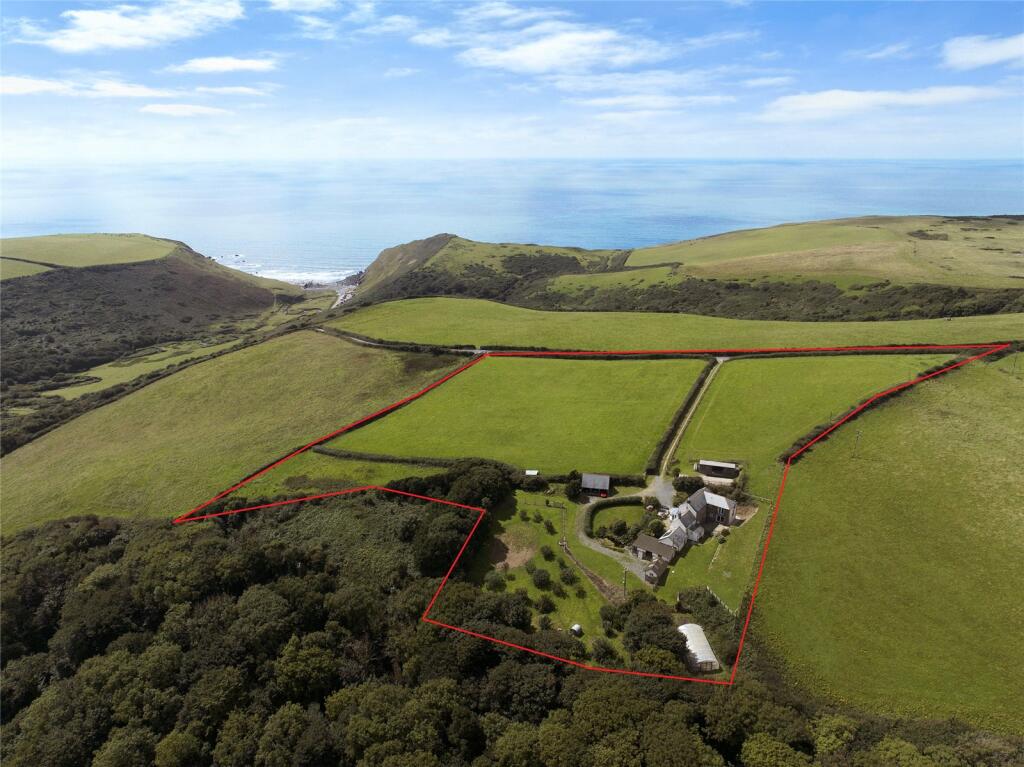ROI = 3% BMV = -65.14%
Description
Fine & Country is privileged to present this exceptional home nestled in a serene location, just moments away from the vibrant heart of Newcastle City Centre. Situated within a prestigious area of Gosforth, this beautifully renovated home has been thoughtfully designed, creating a perfect blend of style and comfort. Spanning three light-filled floors, this impressive home offers generous and well-proportioned living spaces designed to meet the needs of modern living. It presents a remarkable opportunity for those seeking a stylish and spacious property within walking distance of the excellent amenities on Gosforth High Street. Viewing is highly recommended to truly appreciate the exceptional quality and elegance of this home. Accommodation in brief: Ground Floor: Entrance Hall | Sitting Room | Kitchen/Dining/Orangery | Utility Room | WC | Gym | Integral Garage converted for Storage First Floor: Living Room | Guest Bedroom with En-Suite Shower Room | Bedroom/Study | Family Bathroom Second Floor: Principal Bedroom with En-suite Bathroom | Double Bedroom | Single Bedroom/Dressing Room Outside: Landscaped Garden | Garden Room | Workshop/Shed | Driveway Parking Accommodation: Ground Floor: Enter this impressive home into the spacious entrance hall with tiled flooring and double glass doors leading into the elegant sitting room. Located at the front of the property, this delightful room combines elegance and comfort. With a large bay window and a bespoke window seat, this room is ideal for relaxation or entertaining. The heart of this home is the expansive open-plan kitchen, dining, and living space. Designed for both style and functionality, this versatile space effortlessly caters to everything from relaxed family moments to elegant entertaining. The kitchen features a central island offering ample space for meal preparation or simply gathering with loved ones. There is an excellent range of high-quality fitted units, paired with premium appliances that cater to even the most discerning chef. The sleek quartz work surfaces add a touch of refinement while being highly durable for everyday use. Seamlessly connecting from the kitchen, the spacious dining area provides the perfect setting for meals with family or hosting dinner parties. The adjoining orangery, bathed in natural light from expansive windows, enhances the sense of openness. This wonderful space is perfect for drinking your morning coffee overlooking the garden, or at the end of the day, chatting with your loved ones with a glass of your favourite tipple. Flowing onto the terrace through elegant French doors, it creates an idyllic indoor-outdoor connection, ideal for gatherings, relaxing, or simply enjoying the beautifully landscaped garden. Adding to the home’s appeal is an air-conditioned gym area within the garage space, offering a convenient and private setting to maintain an active lifestyle without ever needing to leave home. A WC and Utility Room, with excellent storage and direct side access complete the ground floor accommodation. First Floor: Ascend the oak staircase to the first floor, where you will find a further living room, complete with a feature fireplace and a charming bay window. Perfect as a cosy family lounge or an additional bedroom, this light-filled room offers a range of possibilities. The guest bedroom is a private sanctuary, featuring fitted wardrobes and a luxurious en-suite shower room. A further bedroom, currently used as a study, provides the ideal setting for working from home. The beautiful family bathroom boasts high-end fittings including a bath and a spacious shower. All bathrooms and shower rooms are fitted with Villeroy and Boch porcelain, ensuring comfort and style. Second Floor: The principal suite is a private haven, featuring bespoke fitted wardrobes and a sumptuous en-suite bathroom featuring twin-basin cabinetry with a back-lit mirror and a luxurious shower, providing a spa-like experience. The second floor also includes a spacious double bedroom with ample natural light and a dressing room, which can easily be adapted as a fifth bedroom if required, offering ultimate flexibility. Outside: The outside of the property is also impressive, with a walled boundary and wrought iron railings framing the landscaped front garden, with mature shrubs adding to its appeal. The block-paved driveway accommodates parking for three vehicles with ease and boasts an EV charging point. Being a corner plot this property also benefits from an additional outdoor area to the side of the house, with a large workshop/storage shed. The landscaped rear garden is a true highlight, thoughtfully designed to offer a tranquil outdoor oasis. The centrepiece is a stylish patio area, ideal for al fresco dining or hosting summer gatherings. Feature lighting enhances the ambiance in the evenings, creating a magical setting. Adding to the garden’s allure is the delightful garden room, equipped with heating and lighting, making it a perfect year-round retreat. Whether used as a home office, a creative studio, or a peaceful escape, this space adds remarkable versatility. Location: Gosforth offers a perfect blend of suburban tranquillity and urban convenience, renowned for its tree-lined streets, excellent schools, and vibrant community. Featuring a thriving high street with boutique shops, cafes, and restaurants, as well as beautiful parks and green spaces. Additionally, Gosforth is home to several sports clubs, including golf courses, tennis clubs, and a variety of fitness centres, catering to an active lifestyle. With excellent transport links and proximity to Newcastle city centre, it is an ideal location for families and professionals alike. The property benefits from its proximity to easy transport links and public transport, with nearby bus routes and Metro Stations, 0.5 miles from Ilford Road Metro and 0.5 miles from South Gosforth Metro Station. Area: Distances: Newcastle City Centre – 2.4 miles Nearest Stations: Newcastle Central Station – 3.4 miles Nearest Airport: Newcastle International Airport – 6 miles Services: Mains Water Supply | Mains Electricity | Mains Drainage | Gas Central Heating/Hot Water EV Charger These services have not been tested and no warranty is given by the agents. Tenure: Freehold Service Charge: £307 per annum Local Authority: Newcastle City Council Council Tax Band: G EPC Rating: To Follow Telephone provider: None Mobile signal: All providers Broadband provider: Virgin Media. Ultra-Fast with 545 Mbps download speed and 53 Mbps upload speed Viewing Arrangements: Via the vendors’ agent: Sarah Tuer - Fine & Country Newcastle and Northumberland Agents Notes to Purchaser: Although we endeavour to furnish precise information, it is strongly recommended that buyers undertake their own thorough due diligence. The onus for verifying critical details, including but not limited to floods, easements, covenants, and other property-related aspects, lies with the buyer. Our listing information is presented to the best of our knowledge and should not be the sole basis for making purchasing decisions. None of the services, systems, or appliances listed in the details have been tested by us, and we do not assure their operating ability or efficiency. Buyers are encouraged to independently assess and verify all relevant information before making any commitments.
Find out MoreProperty Details
- Property ID: 157190021
- Added On: 2025-01-22
- Deal Type: For Sale
- Property Price: £900,000
- Bedrooms: 5
- Bathrooms: 1.00
Amenities
- Exceptional Home in a Quiet Location
- Beautifully presented over Three Floors
- Stunning Kitchen & Dining Room with Orangery
- Five Bedrooms & Three Luxury Bathrooms
- Air-conditioned Gym
- Pretty Landscaped Gardens & Garden Room
- Prestigious Location in Gosforth
- Walking Distance to Gosforth High Street




