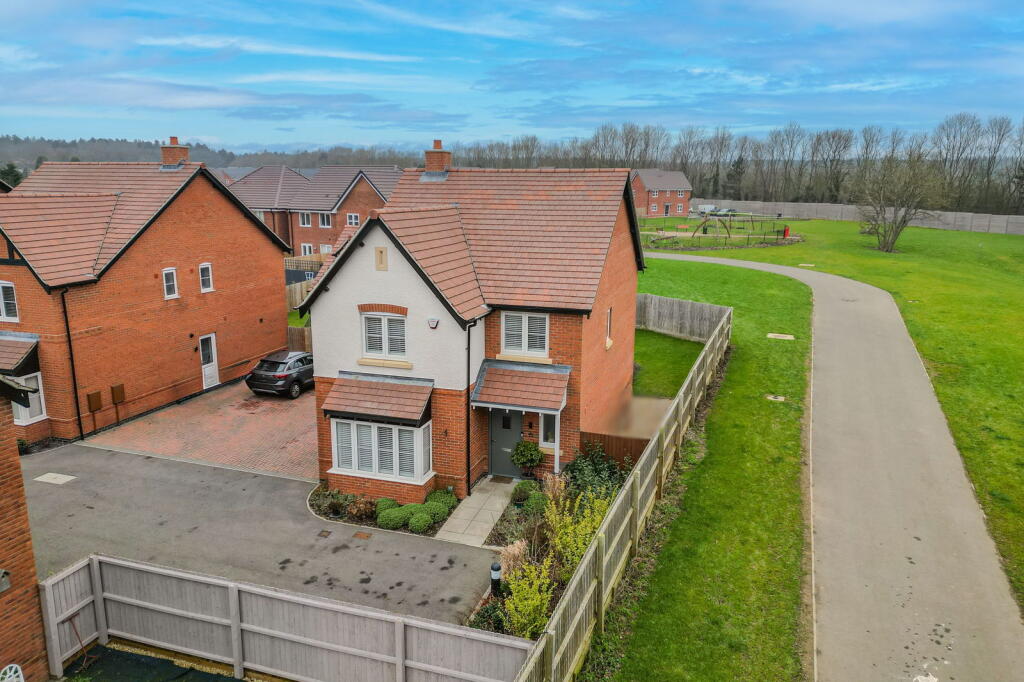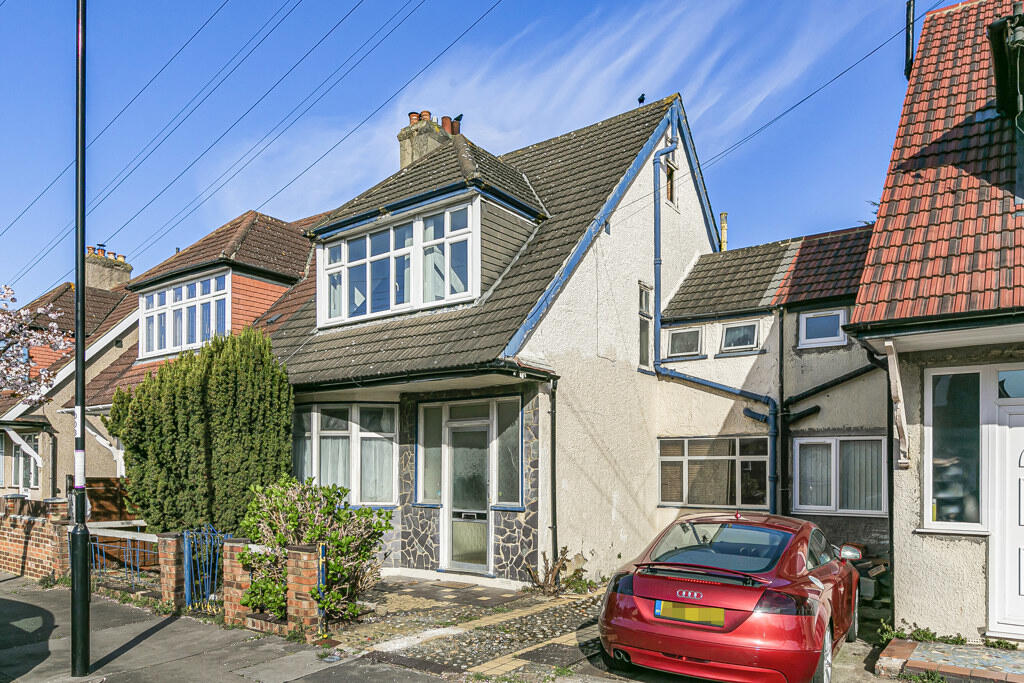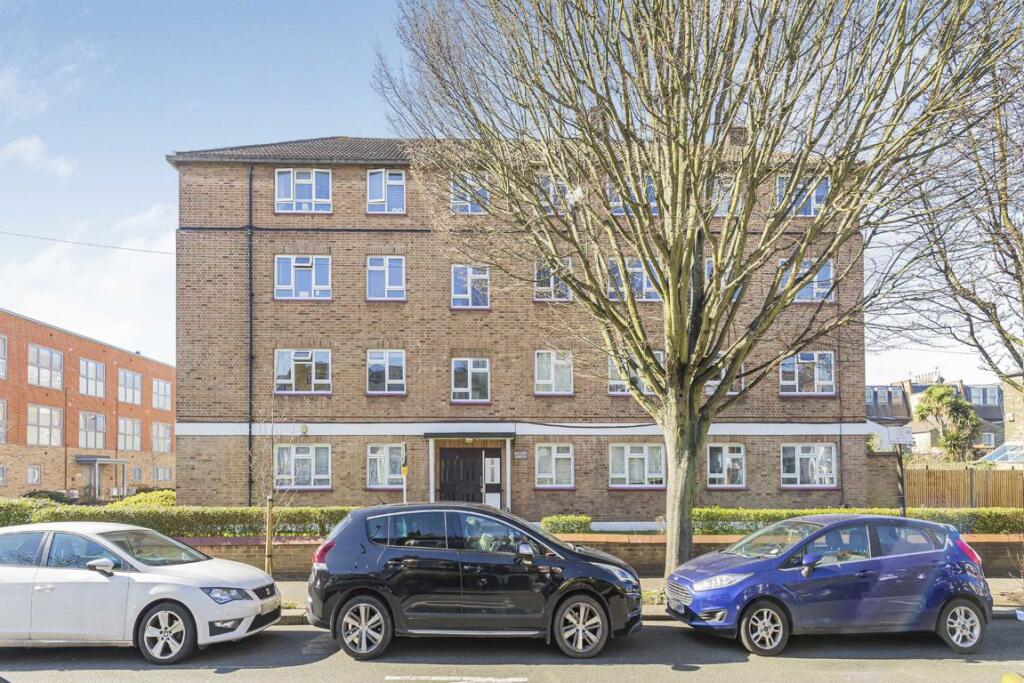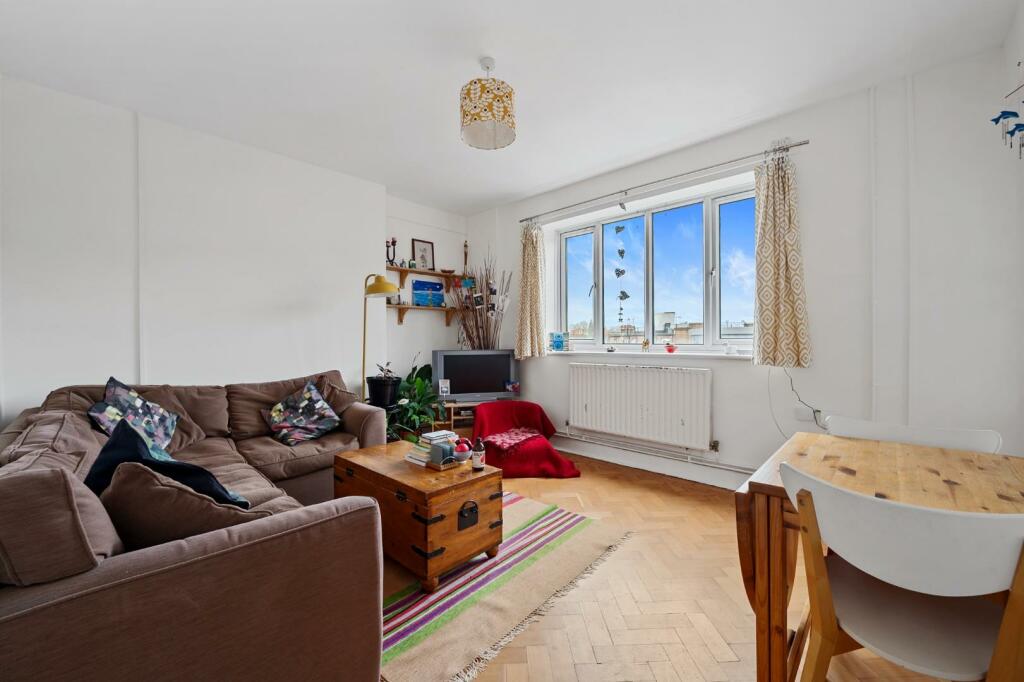ROI = 0% BMV = 0%
Description
Hampsons Estate Agents are delighted to present to the market this extremely rare opportunity to acquire this most attractive and contemporary four bedroomed detached home on a select development in Ratby close to green open space and being perfect for those working from home, with an office/snug space above the garage. Constructed in 2022 to an exceptional specification by Messrs. Cadeby Homes, this property occupies a favourable position at the head of the cul-de-sac and the amenities of Ratby village centre are within walking distance. The internal accommodation comprises in brief; a spacious and welcoming entrance hall with herringbone style flooring, a large storage cupboard and a staircase rising to the first floor landing. From the entrance hall there is a downstairs WC and doors off in turn to a well proportioned sitting room with a walk in box bay window to the front elevation and plantation style shutters. Undoubtedly the centrepiece of the home is the stunning dining kitchen with the kitchen area being superbly fitted with a range of modern wall and base units with a Quartz work surface over. There are fitted appliances to include a double oven, gas hob and extractor over, dishwasher and fridge/freezer. The dining area has ample space for a large table and there are bi-folding doors opening out to the gardens. A door from the kitchen leads into a useful utility room which is fitted with a continuation of the units from the kitchen and has an inset sink and drainer along with space for a washing machine and tumble dryer. To the first floor there is a landing with doors off to a master bedroom with a window to the front elevation with shutters and an en-suite shower room off which is fully tiled with a large shower cubicle, low flush WC and a wash hand basin set into a floating vanity unit. There are two further good sized double bedrooms and an extremely generous single bedroom with a window to the front with shutters. Completing the first floor accommodation is a fantastic family bathroom which is fully tiled and features a panelled bath with rainfall shower over, low flush WC and a wash hand basin in a floating vanity unit. Externally to the front of the property there is a shrubbed garden and there is a driveway to the side affording off road parking and leads to a single garage with an up and over door. Above the garage and with an external staircase giving access, there is a fantastic snug/office, ideal for those who work from home. The rear gardens are mainly laid to lawn and have an extensive patio.We understand that the property is connected to mains electricity, water, gas and drainage to the public sewer. There is a service charge payable for the upkeep of the communal areas of the estate and we understand that this is currently approximately £250 per annum. There is 8 years remaining on the NHBC warranty.
Find out MoreProperty Details
- Property ID: 157188860
- Added On: 2025-01-23
- Deal Type: For Sale
- Property Price: £475,000
- Bedrooms: 4
- Bathrooms: 1.00
Amenities
- Four Bedrooms
- Contemporary Family Home
- Stunning Dining Kitchen
- Constructed By Messrs. Cadeby Homes
- Head Of Cul-de-sac Position
- Overlooking Open Space
- Separate Office/Snug Above Garage
- Tastefully Decorated & Appointed Throughout
- EPC Rating B
- Council Tax Band E
- DRAFT DETAILS




