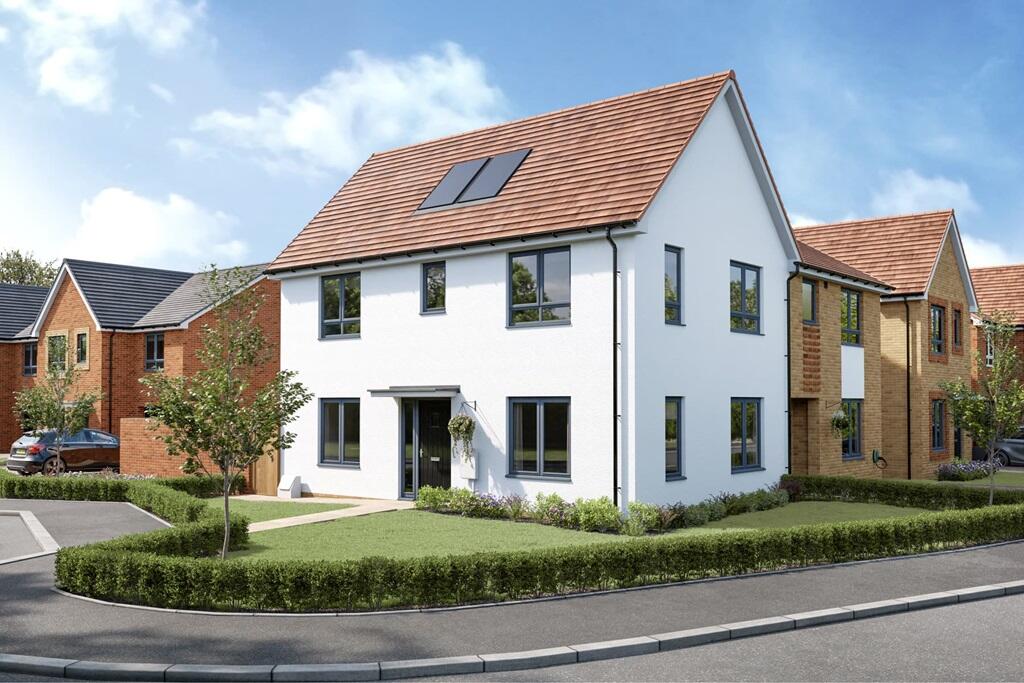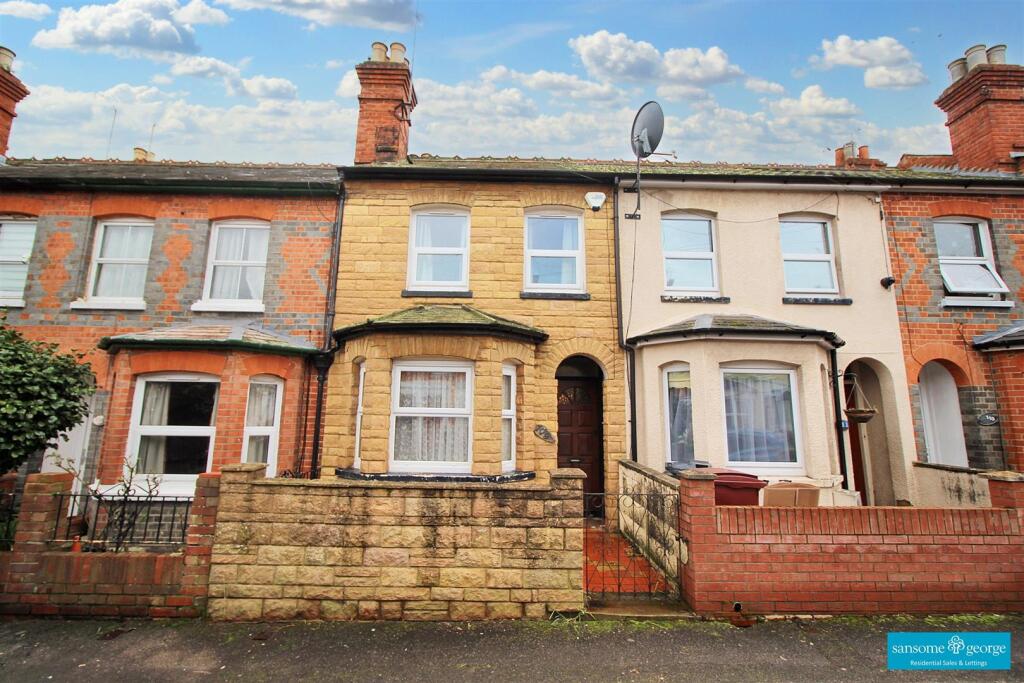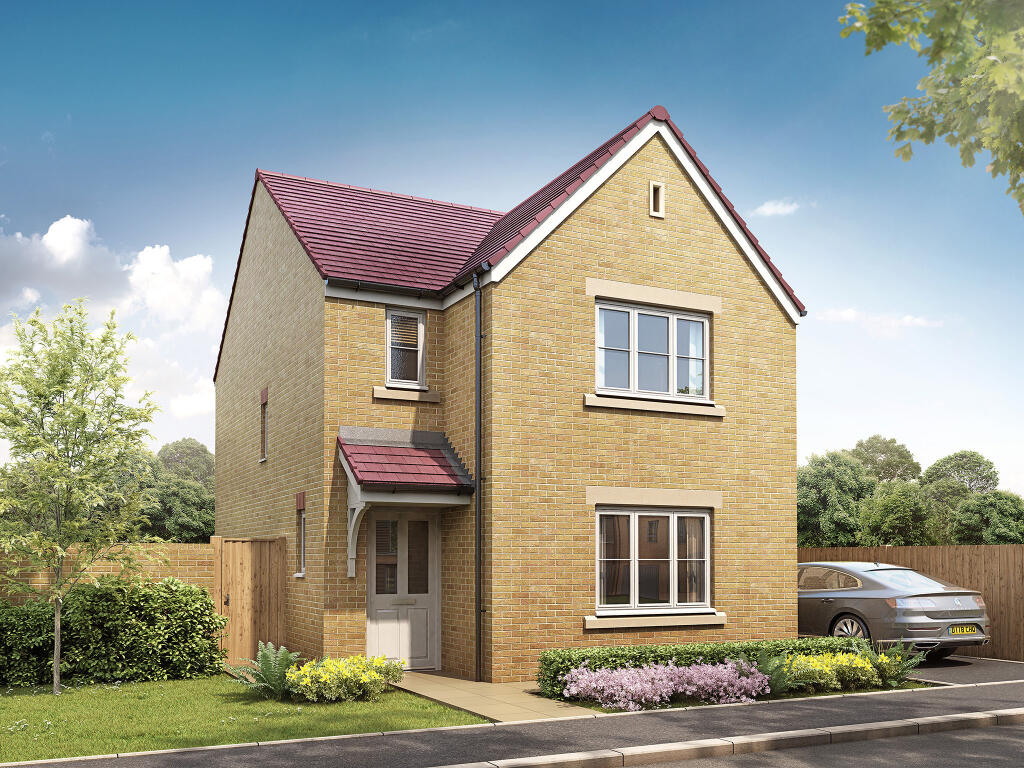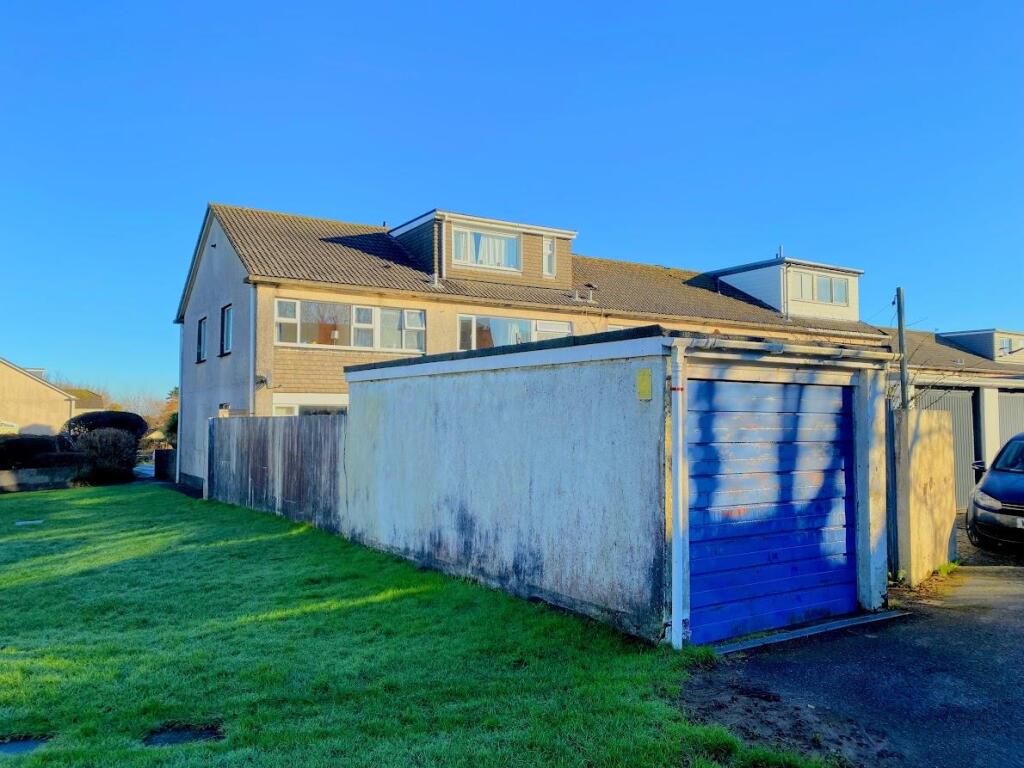ROI = 6% BMV = -17.71%
Description
<em>Plot 303 | The Aynesdale | Heathwood at Brunton Rise </em>Part Exchange - Why not consider <a href="/ways-to-buy/part-exchange" rel="nofollow">part exchanging</a> your existing property for a brand new Taylor Wimpey home? With our Part Exchange scheme, you could move into a new Taylor Wimpey home without the hassle of selling your old one. - When you buy a new home using our Part Exchange scheme, we’ll offer to buy your existing property from you, at a price we agree with you based on two independent valuations.* You'll avoid all the stress of putting your house on the market, managing and paying for estate agents, and worrying about house buying chains! Interested? <a href="/ways-to-buy/part-exchange" rel="nofollow">Find out more about part exchange</a>. <small><a href="/ways-to-buy/terms-and-conditions/part-exchange-and-easymover-terms-and-conditions" rel="nofollow">Terms and conditions</a> apply to the Part Exchange scheme.</small> <p style="color:rgba( 0 , 0 , 0 , 0.8 )">A carefully considered layout, this 3-bedroom home is ideal for couples or families. <p style="color:rgba( 0 , 0 , 0 , 0.8 )">Downstairs, The living room gives you the perfect place to enjoy a cosy night in after a long day. The kitchen/dining area is the perfect size for the family to sit down together and enjoy a meal, and with double doors to the rear garden you can bring the outside in. <p style="color:rgba( 0 , 0 , 0 , 0.8 )">Upstairs, there are two double bedrooms with the main bedroom benefitting from its own ensuite. The third bedroom could make use as a nursery or a home office. Tenure: Freehold Estate management fee: £366.00 Council Tax Band: TBC - Council Tax Band will be confirmed by the local authority on completion of the property Room Dimensions Ground Floor <ul><li>Lounge - 5.60m x 3.18m, 18'4" x 10'5"</li><li>Kitchen_Dining - 5.56m x 3.19m, 18'3" x 10'6"</li><li>WC_Utility - 2.05m x 2.19m, 6'9" x 7'2"</li></ul>First Floor <ul><li>Bathroom - 2.20m x 2.03m, 7'3" x 6'8"</li><li>Bedroom 1 - 2.75m x 4.48m, 9'0" x 14'8"</li><li>Ensuite to Bedroom 1 - 1.51m x 2.05m, 5'0" x 6'9"</li><li>Bedroom 2 - 3.28m x 3.24m, 10'9" x 10'7"</li><li>Bedroom 3 - 2,76m x 2.77m, 9'1" x 9'1"</li></ul>
Find out MoreProperty Details
- Property ID: 157185200
- Added On: 2025-01-22
- Deal Type: For Sale
- Property Price: £291,995
- Bedrooms: 3
- Bathrooms: 1.00
Amenities
- Spacious living room
- Modern kitchen/dining area with French doors to the rear garden
- Combined cloakroom/utility
- Main double bedroom with ensuite
- Second double bedroom
- Third single bedroom or home office
- Driveway parking for 2 cars
- Take a virtual tour of The Aynesdale
- Part Exchange and Easymover scheme available




