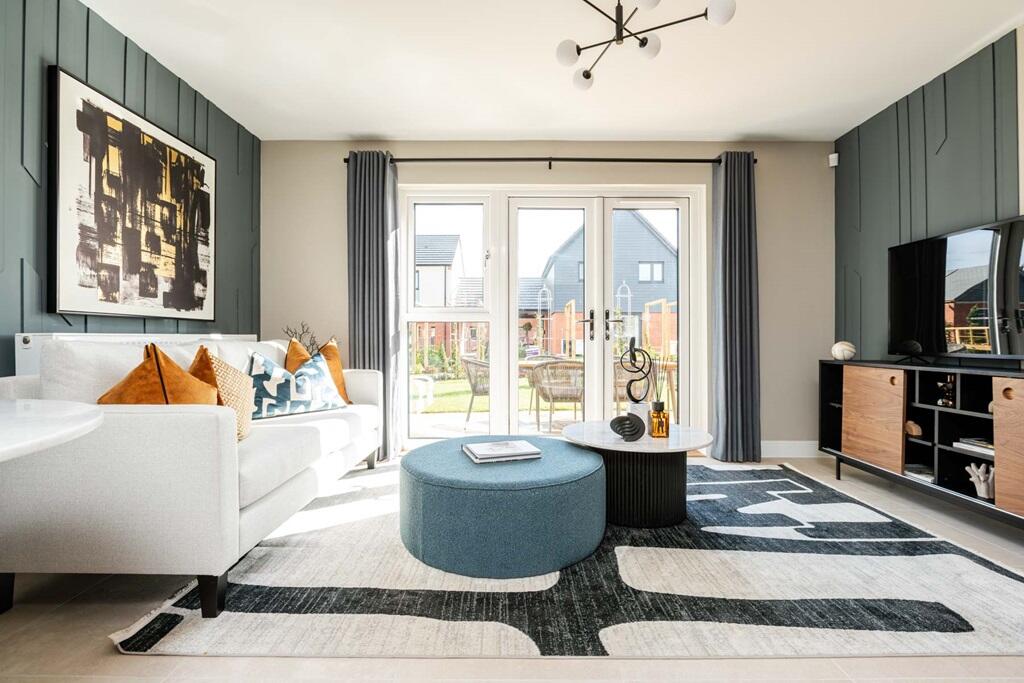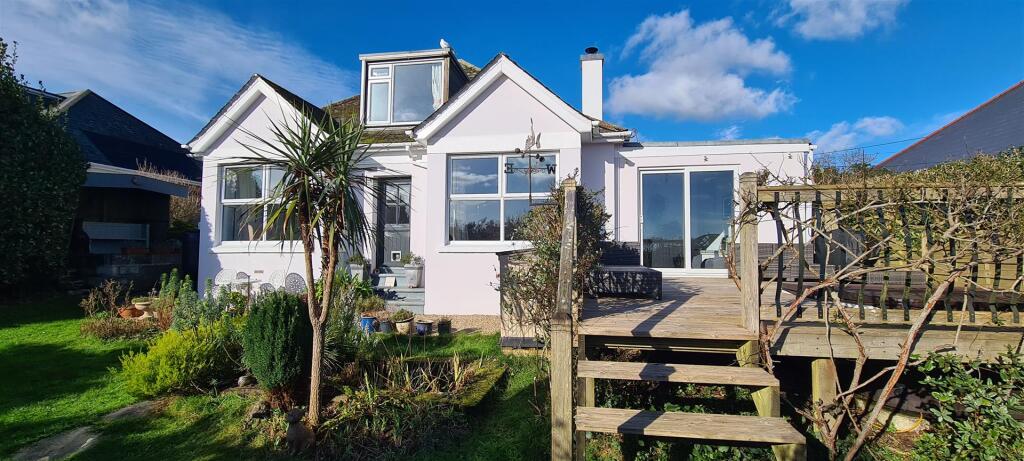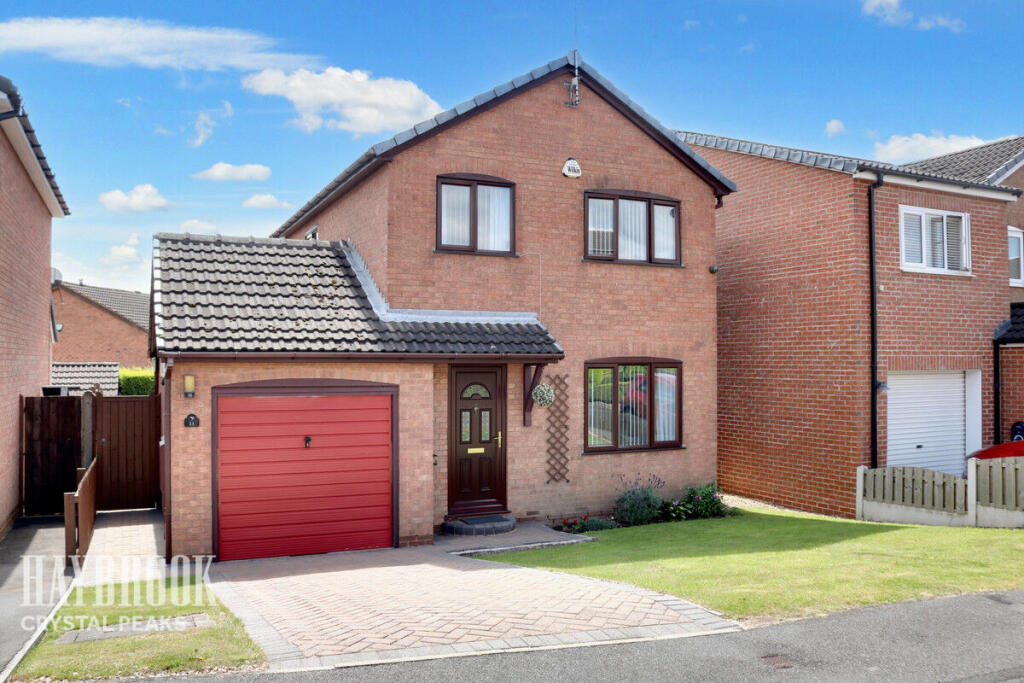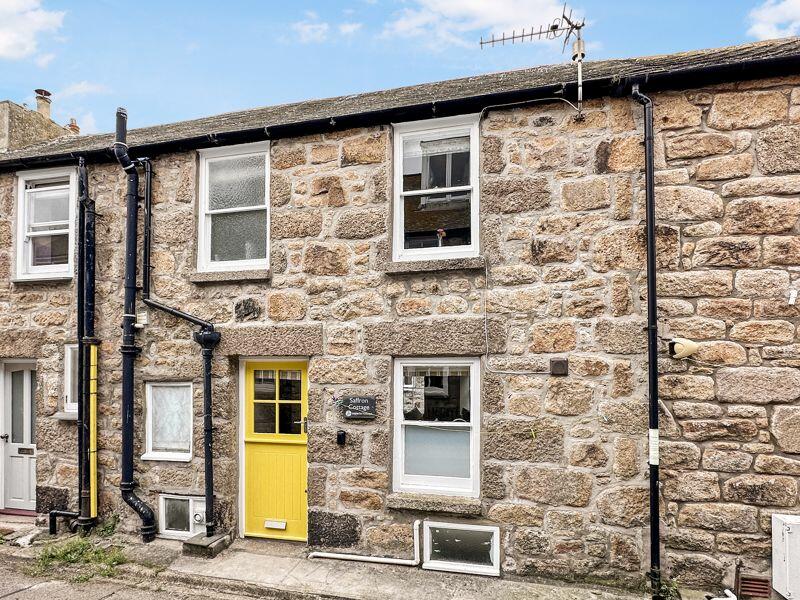ROI = 6% BMV = -15.65%
Description
<em>Plot 22 | The Harrton | Canford Vale </em>This three bedroom traditional home offers the perfect balance of personal and family space. The central spacious hallway divides the two main rooms downstairs, the kitchen/diner provides a space for the whole family to enjoy a meal together with the living room giving the perfect space for a cosy night in. Both rooms have double doors that lead to the garden, perfect for keeping an eye on the children when they're playing. Upstairs, two of the bedrooms are doubles with the main bedroom having its own en-suite shower room and boasting plenty of wall space for freestanding or fitted wardrobes. The third bedroom offers a space for a separate study or nursery if needed. Tenure: Freehold Estate management fee: £253.00 Council Tax Band: TBC - Council Tax Band will be confirmed by the local authority on completion of the property Room Dimensions Ground Floor <ul><li>Kitchen Living Dining Area max - 6.69m x 4.39m, 21'11" x 14'5"</li></ul>First Floor <ul><li>Bedroom 1 - 4.39m x 3.16m, 14'5" x 10'5"</li><li>Bedroom 3 - 3.31m x 2.40m, 10'11" x 7'10"</li></ul>Second Floor <ul><li>Bedroom 2 max - 3.41m x 3.34m, 11'2" x 11'0"</li></ul>Visualisation <ul></ul>
Find out MoreProperty Details
- Property ID: 157185161
- Added On: 2025-02-02
- Deal Type: For Sale
- Property Price: £428,000
- Bedrooms: 3
- Bathrooms: 1.00
Amenities
- £10,000 deposit contribution
- Open plan kitchen/living/dining area with doors to the rear garden
- Flexible layout over 3 floors
- Combined cloakroom and utility for laundry
- En-suite shower room to bedroom 1 Bedroom 3 makes a great child’s room or home office
- PV panels – speak to a sales executive for the location of these
- With garage and allocated parking space
- 10 year NHBC Warranty
- You still have time to pick flooring




