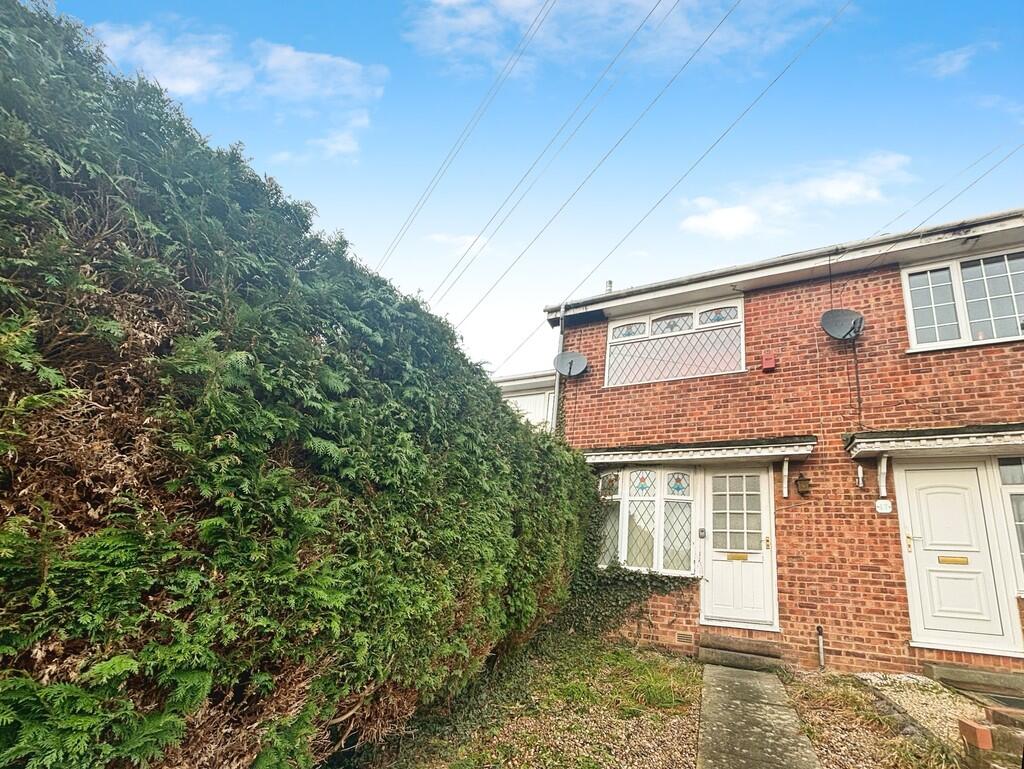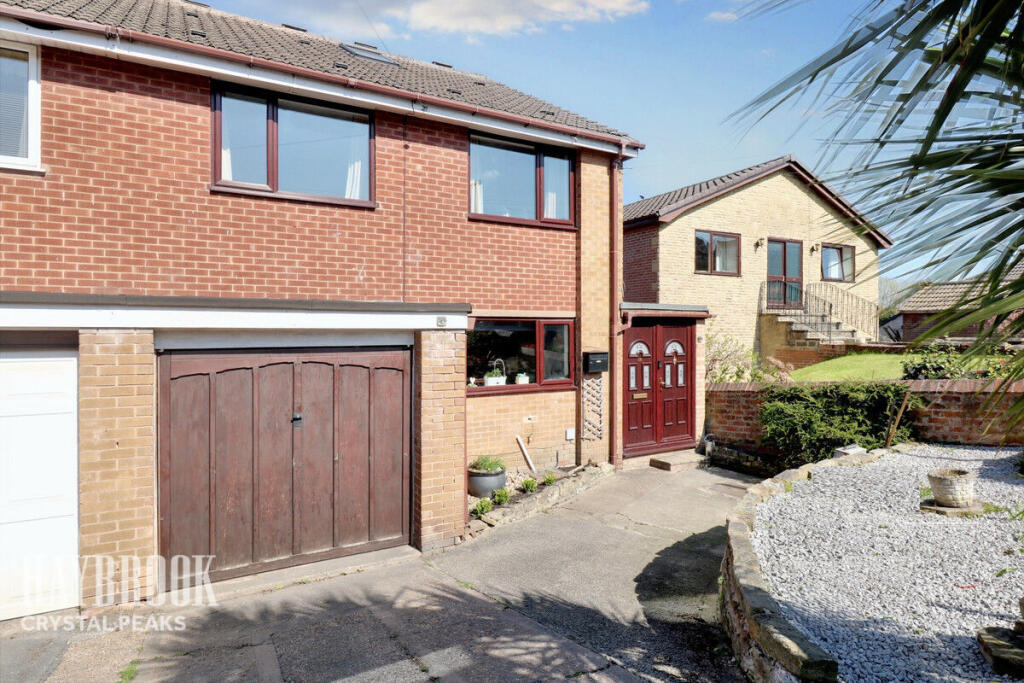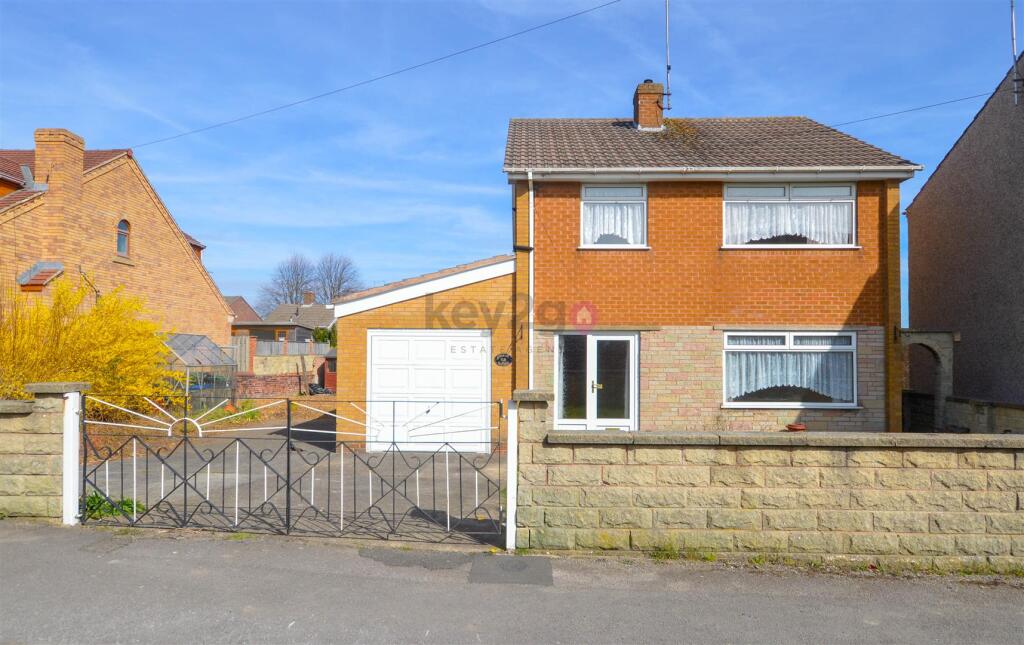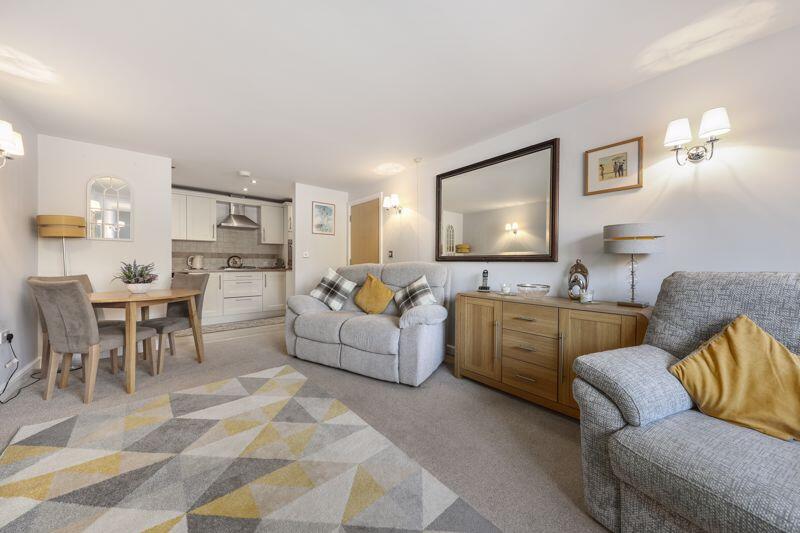ROI = 9% BMV = 33.54%
Description
SUMMARY Warmly welcoming you to this charming terraced house, on the market with no upward chain for the first time in years and ripe with potential. A perfect opportunity for first time buyers or investors, this property is in need of modernisation, providing the perfect blank canvas for you to create your dream home. The interior consists of two spacious bedrooms, a comfortable reception room, and a single bathroom. There's also a kitchen that features built-in pantries, offering ample storage space. Although in need of some modernisation, the rooms hold a wealth of potential, waiting for a discerning buyer to bring them back to life. One of the best things about this property is its location. Nestled in a sought-after village location, the house backs onto beautiful woodland, offering an idyllic and tranquil setting. For those who enjoy a good stroll, you'll be pleased to know that there are fantastic walking routes right on your doorstep. As for everyday necessities, the property is within easy reach of local amenities. For families, a selection of nearby schools makes morning drop-offs a breeze. And for commuters, excellent public transport links mean you'll be well-connected to the wider area. This property presents a great opportunity to invest in an area that continues to grow in popularity. While this house may need some TLC, its potential is undeniable. So, why not come and see it for yourself? You could be the one to turn this house into a home. ENTRANCE PORCH Entering through the main entrance door; to the side is a cupboard for the gas and electric meters and a central heating radiator. Through another doorway, leads to the... LOUNGE 3.56m x 4.38m max Giving a cottage like feel, with the beams on the ceiling, this is most definitely the hub of the home, giving access to the first floor accommodation, kitchen and entrance porch. Benefits from a front facing bow window, television point and central heating radiator. The focal point of the room is a fire surround, with a marble hearth and electric fire insert. KITCHEN/BREAKFAST ROOM 3.57m max x 2.44m plus cupboard recess A range of matching wall and base units and a worksurface incorporating a stainless steel sink drainer with mixer tap, four ring gas hob, with electric oven below and extraction unit above. There is a generous sized pantry and a further cupboard that holds the boiler. Gives access to the rear garden and has a rear facing window. LANDING Given access to the loft two bedrooms and bathroom BEDROOM ONE 3.56m x2.73 m A double bedroom that has a front facing window and central heating radiator BEDROOM TWO 2.35m max x 2.47m Another double bedroom, with a rear facing window; with amazing views of woodland and a central heating radiator BATHROOM A white three piece suite; comprising of a wash and basin, low flush WC, bath with mixer taps and an electric shower over the bath. Mainly tiled walls, that give it a modern feel a central heating radiator, and a large over-the stairs storage cupboard. REAR GARDEN A private, fully enclosed and low maintenance garden with an access gate to the woodland and pathway leading to the front of the property. FRONT ELEVATION Low maintenance, with a pathway to the front door. Located on the end of the cul-de-sac and offers off-street parking.
Find out MoreProperty Details
- Property ID: 157181492
- Added On: 2025-01-22
- Deal Type: For Sale
- Property Price: £125,000
- Bedrooms: 2
- Bathrooms: 1.00
Amenities
- IDEAL FOR A FIRST TIME BUYER
- GREAT INVESTMENT OPPORTUNITY
- WOODLAND VIEWS
- NO CHAIN
- CLOSE TO AMENITIES
- OFF STREET PARKING
- COUNCIL TAX BAND A
- EPC RATING D




