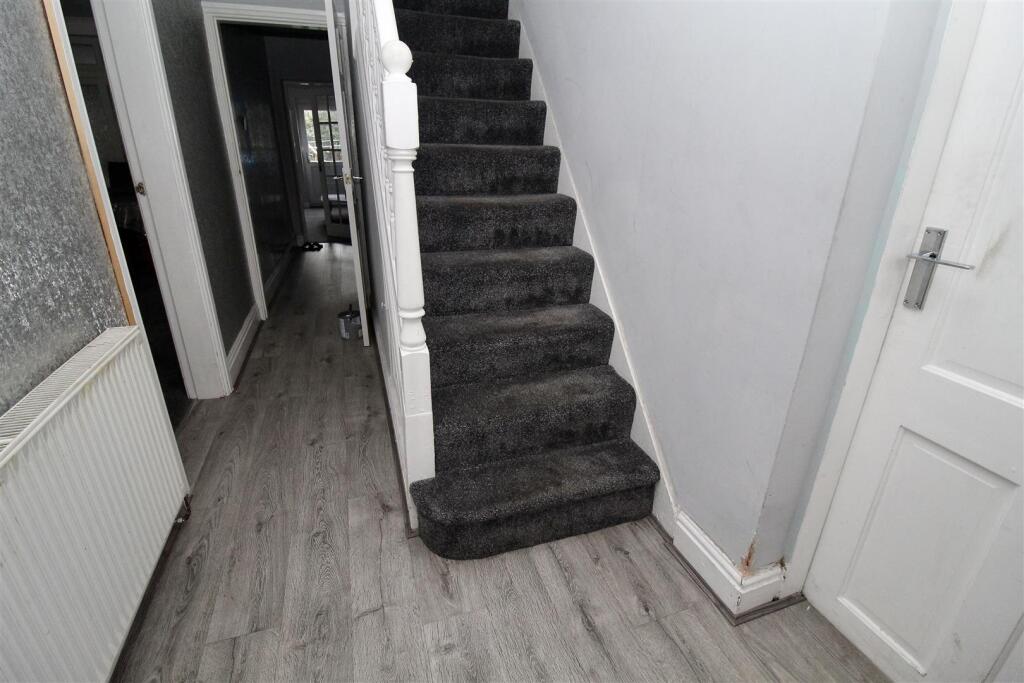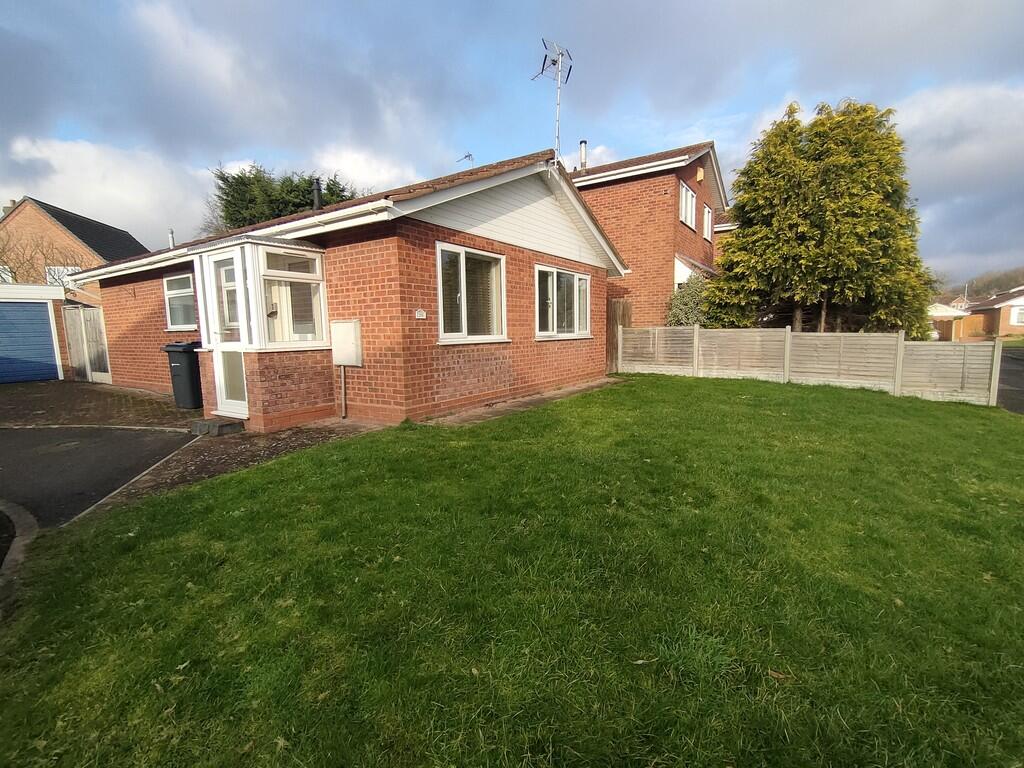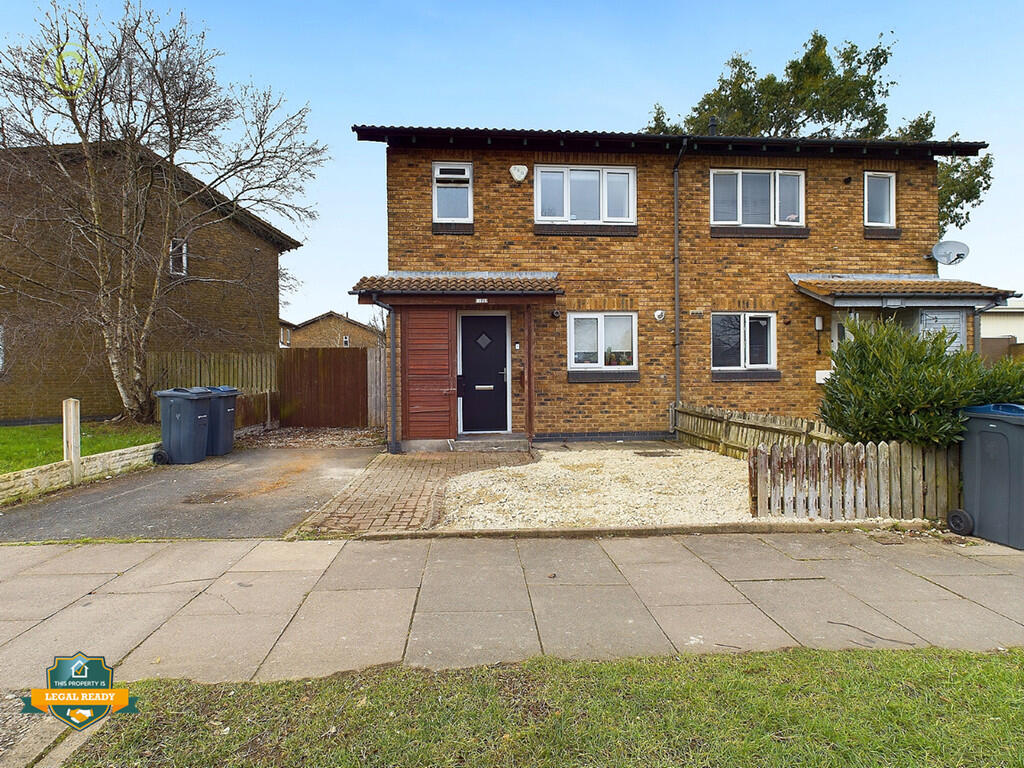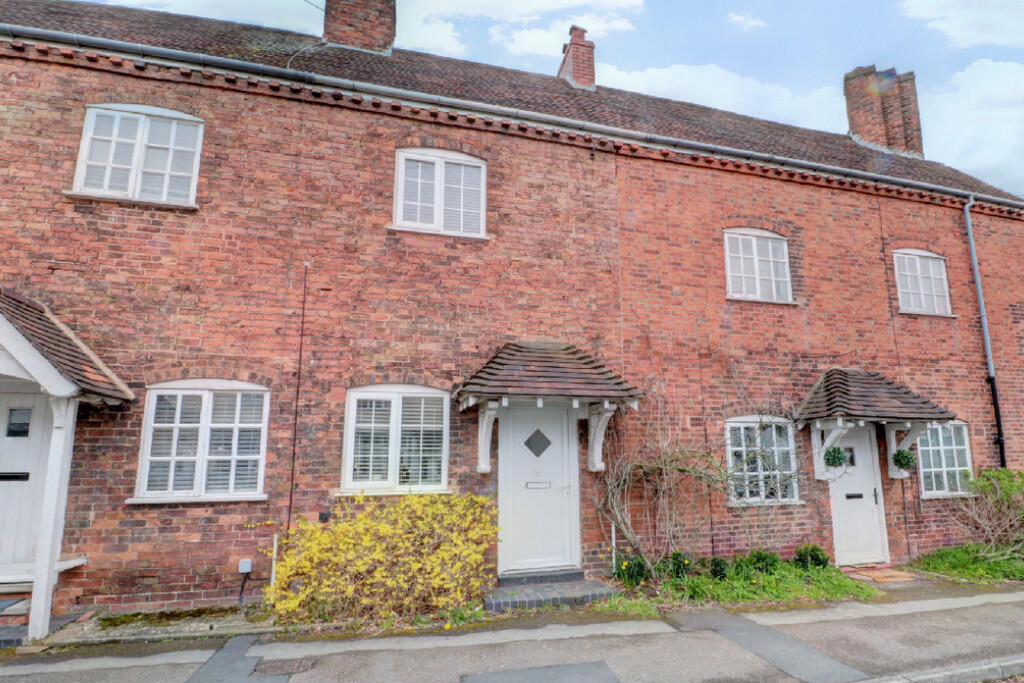ROI = 0% BMV = 0%
Description
** EXTENDED TO REAR AND TO SIDE ** FIVE BEDROOMS ** THREE RECEPTIONS ** This traditional build semi-detached property has been modernised and extended to create a larger style family home. The property consists of a DRIVEWAY providing off road parking for multiple vehicles, entrance hallway, workshop (or further reception/office with some TLC) THROUGH LOUNGE, smaller reception (was the original kitchen) and a further reception room EXTENDED to the rear of the property. EXTENDED kitchen area and a downstairs SHOWER ROOM. To the first floor there are the original three bedrooms and a family bathroom. To the second floor there are a further two bedrooms taking the total to FIVE BEDROOMS. Energy Efficiency Rating:- Awaiting Front Driveway - Block paved driveway providing off road parking for multiple vehicles, outside tap, wall border to one side and a double glazed door inset to a decorative archway with a double glazed window over allowing access to:- Entrance Hallway - 4.45m x 1.68m (14'7" x 5'6") - Stairs rising to the first floor landing area with storage below, further storage cupboard housing the utility meters. Wood effect flooring, radiator and doors to:- Through Lounge (Reception One) - 7.37m x 3.07m (24'2" x 10'1") - Double glazed curved bay window to the front, two radiators, decorative coving finish to the ceiling, and a set of double glazed sliding patio doors to the rear with a window above allowing access into the rear third reception room. Reception Room Two (Was The Kitchen Originally) - 2.77m x 2.67m (9'1" x 8'9") - Wood effect flooring, under stairs storage cupboard, doors to the downstairs shower room, kitchen and third reception room area. Reception Room Three (Extended) - 4.27m x 4.04m (14' x 13'3") - Double glazed window to the rear, double glazed door also to the rear allowing access to the rear garden area, and a radiator. Kitchen - 4.11m x 2.18m (13'6" x 7'2") - Range of wall mounted and floor standing base units with a work surface over incorporating a stainless steel effect sink and drainer unit with a mixer tap over. Black brick design partly tiled walls, tiling to the floor area, and plumbing for a washing machine. Wall mounted boiler, niche to one wall where there was originally a window creating a shelf area. Double glazed door to the rear allowing access to the rear garden area. Downstairs Shower Room - 2.77m x 0.91m (9'1" x 3') - Suite comprised of a boiler fed shower with a rainfall over head and detachable shower head also incorporated. Low flush WC and a pedestal wash hand basin. Tiling to the floor area, extractor fan to the outer wall, partly tiled walls with a decorative chrome effect trim and panelling to the ceiling area. Further Reception Room Or Workshop (Was The Garage - 4.47m x 1.96m (14'8" x 6'5") - Double glazed window to the front and lighting supply. First Floor - Landing - Stairs rising to the second floor landing area, double glazed window to the side, and doors to:- Bedroom One - 4.14m into bay 3.33m to wall x 3.10m (13'7" into b - Double glazed curved bay window to the front and a radiator. Bedroom Two - 3.94m x 3.12m (12'11" x 10'3") - Double glazed window to the rear and a radiator Bedroom Three - 2.79m x 2.72m (9'2" x 8'11") - Double glazed window to the rear and a radiator. Family Bathroom - 1.68m x 1.47m (5'6" x 4'10") - Suite comprised of a panelled bath with a mixer tap shower over, low flush WC and a wash hand basin inset to a vanity unit providing storage below. Stone effect tilign to the walls with a decorative chrome trim, stone effect tiling to the floor area, panelling to the ceiling with a decorative chrome trim, extractor to the wall area and a double glazed window to the front. Second Floor - Landing Area - Double glazed window to the side, doors to:- Bedroom Four - 3.63m max x 2.44m (11'11" max x 8') - Two double glazed Velux style windows to the front, and a radiator. Bedroom Five - 5.97m x 2.84m (19'7" x 9'4") - Two double glazed windows to the rear inset to a dormer area, radiator, and spotlights inset to the ceiling. Outside - Rear Garden - Paved patio area with a paved pathway to one side of the garden laid mainly to lawn. Mature shrubbery border to one side and fence perimeters.
Find out MoreProperty Details
- Property ID: 157157807
- Added On: 2025-01-24
- Deal Type: For Sale
- Property Price: £340,000
- Bedrooms: 5
- Bathrooms: 1.00
Amenities
- Extended
- Through Lounge
- Two Further Receptions
- Downstairs Shower Room
- Five Bedrooms
- Driveway
- Semi-Detached
- Loft Conversion
- Garage into a Room




