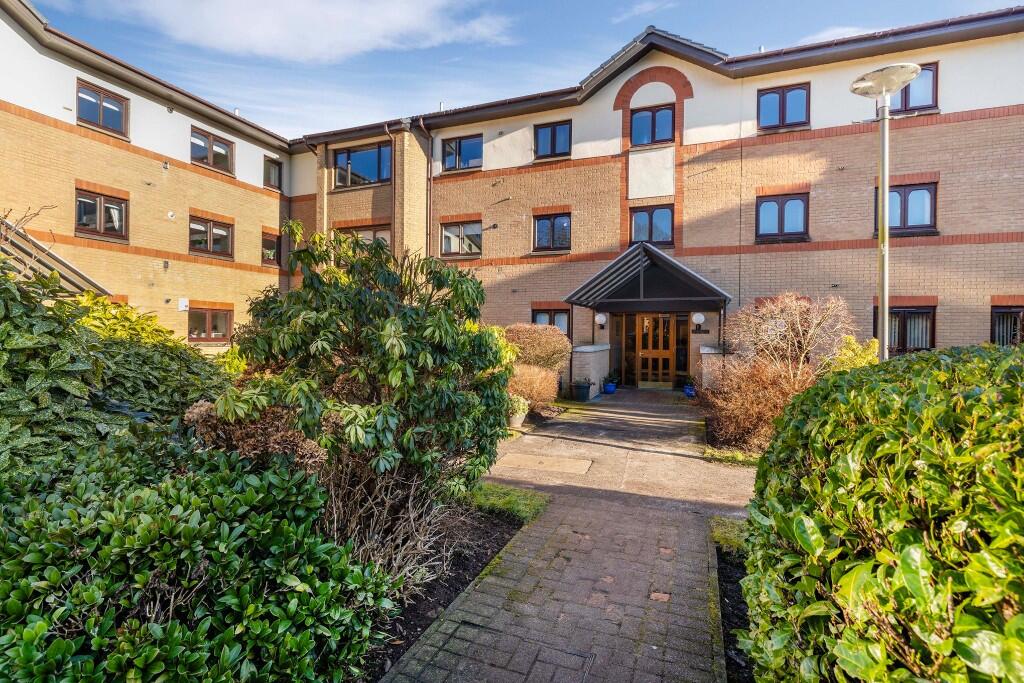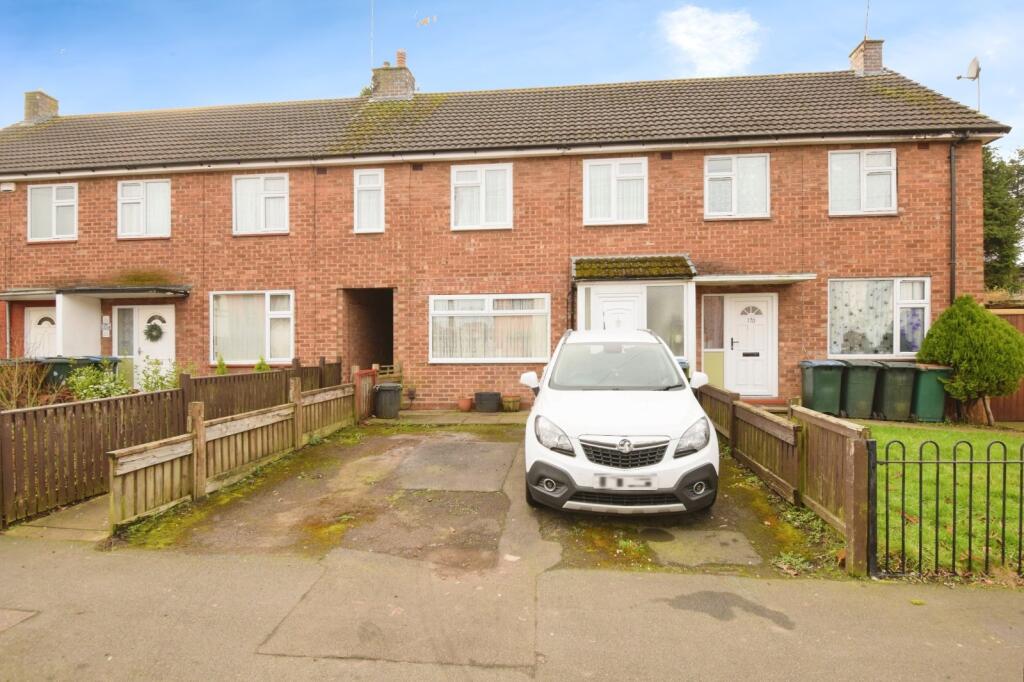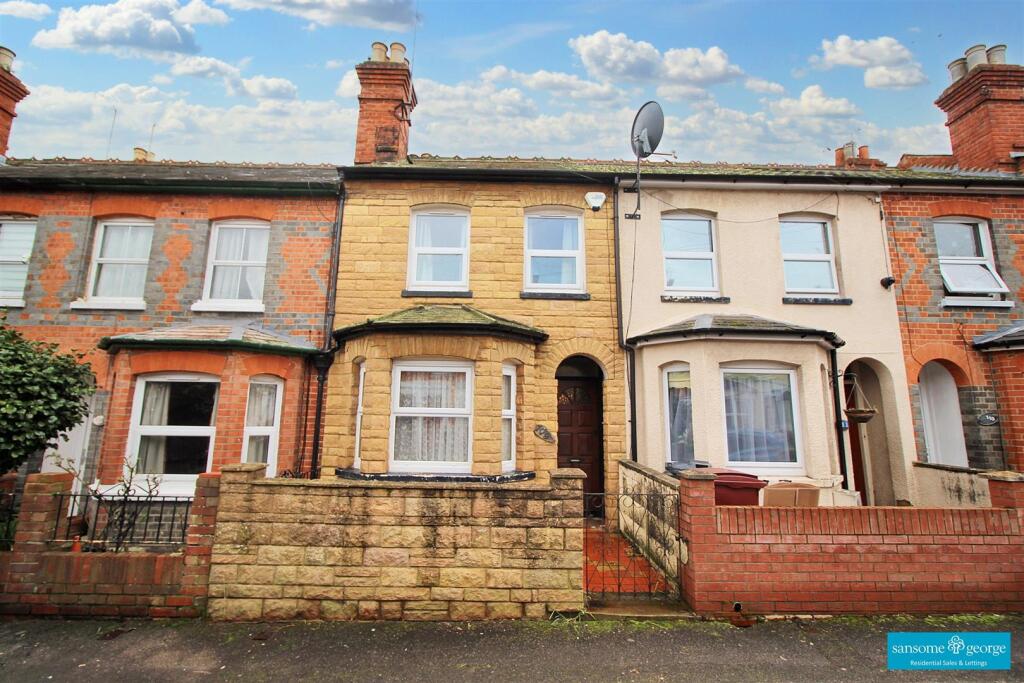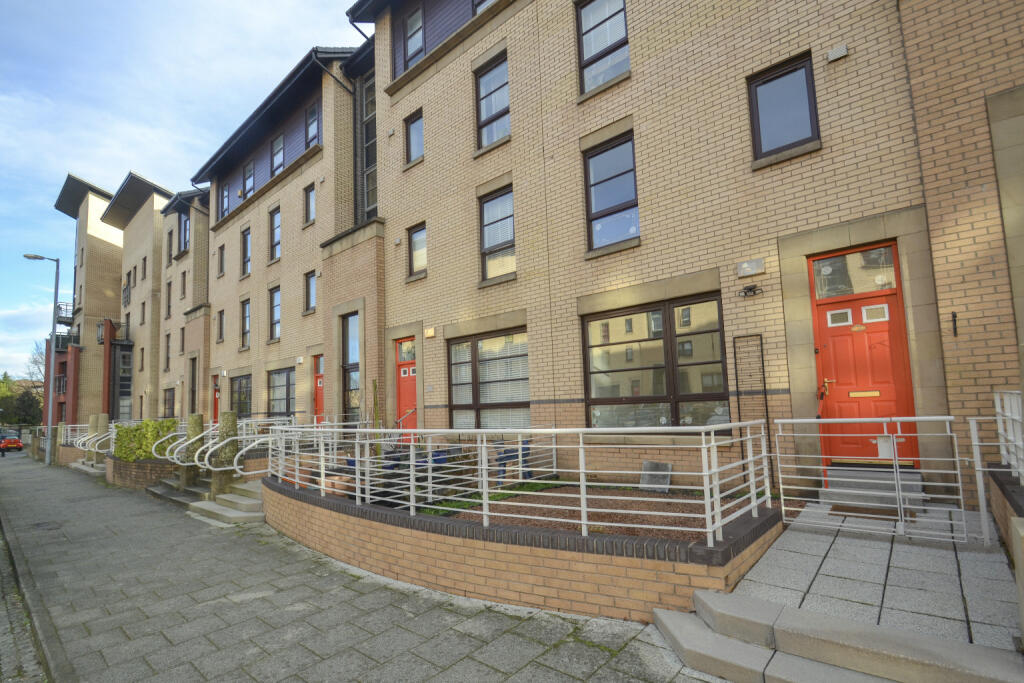ROI = 7% BMV = 16.6%
Description
This ground floor flat is contained within a much sought after residential development within Netherlee and offers spacious accommodation presented in walk in condition. The property is accessed via a security entry door and communal hallway with the private entrance hall providing direct access to all main apartments and a handy walk in storage cupboard. There is a spacious lounge with ceiling coving and which offers a wooded outlook overlooking the adjacent Linn Park. The kitchen is well fitted out with a variety of modern base and wall mounted storage units, with worktop surface areas, stainless steel sink and drainer, as well as an integrated hob, oven and extractor hood. There are three bedrooms, two of which offer fitted wardrobes and the master bedroom having access to an en suite bathroom with contemporary 3-piece suite installed comprising WC, vanity style wash hand basin and panelled bath with shower fitment and screen. There is a further shower room accessed off the hallway with a contemporary 3-piece suite installed comprising WC, wash hand basin and shower cubicle. The property further benefits from having gas central heating and modern upvc double glazing installed. Externally there are well maintained communal gardens, mainly laid in lawn with shrub bed features. Off street parking is also provided within the development. The property forms part of the highly desirable Glasgow suburb of Netherlee, with the the development overlooking the wooded Linn Park across the adjacent White Cart River. It is conveniently located within walking distance of a range of local shops and cafes, with more local amenities at nearby Clarkston Toll and supermarket shopping facilities available at the Sainsbury's in Muirend. Silverburn shopping centre is a short drive away, offering an extensive range of shopping as well as numerous dining options and a multi-screen cinema. The local railway stations at Muirend and Clarkston are close at hand, which along with local buses provides links with surrounding districts and the city centre. MEASUREMENTS LOUNGE 17'3" x 13'8" KITCHEN 11'7" x 8'9" BEDROOM ONE 12'6" x 10'10" EN SUITE 9'0" x 7'2" BEDROOM TWO 11'7" x 9'10" BEDROOM THREE 11'7" x 9'2" BATHROOM 7'2" x 5'5"
Find out MoreProperty Details
- Property ID: 157149740
- Added On: 2025-01-23
- Deal Type: For Sale
- Property Price: £215,000
- Bedrooms: 3
- Bathrooms: 1.00
Amenities
- Gas Central Heating
- UPVC Glazing
- Walk in Condition
- Integrated Hob
- Oven and Extractor Hood
- Fitted Wardrobes
- En Suite in Master Bedroom
- Communal Gardens




