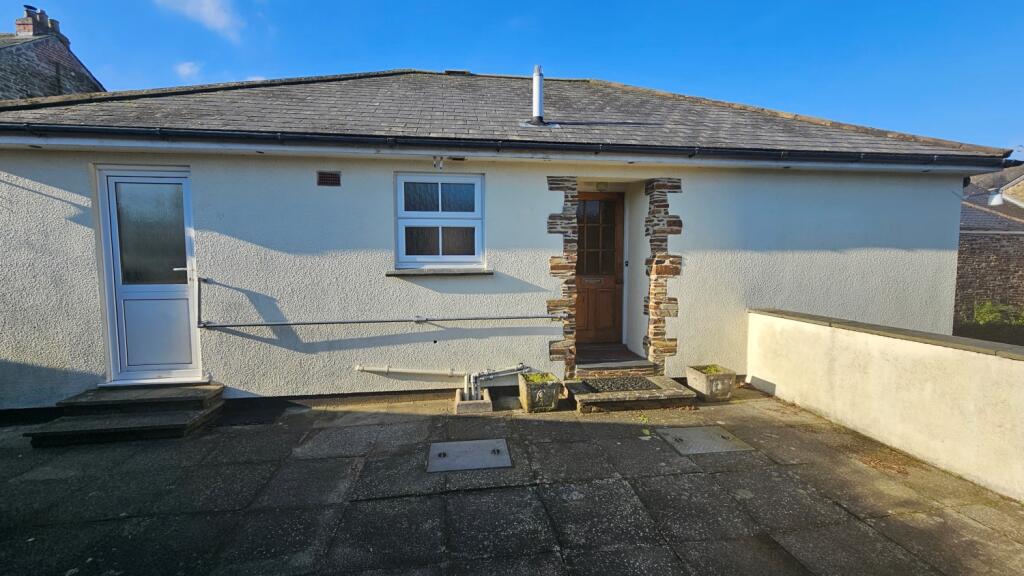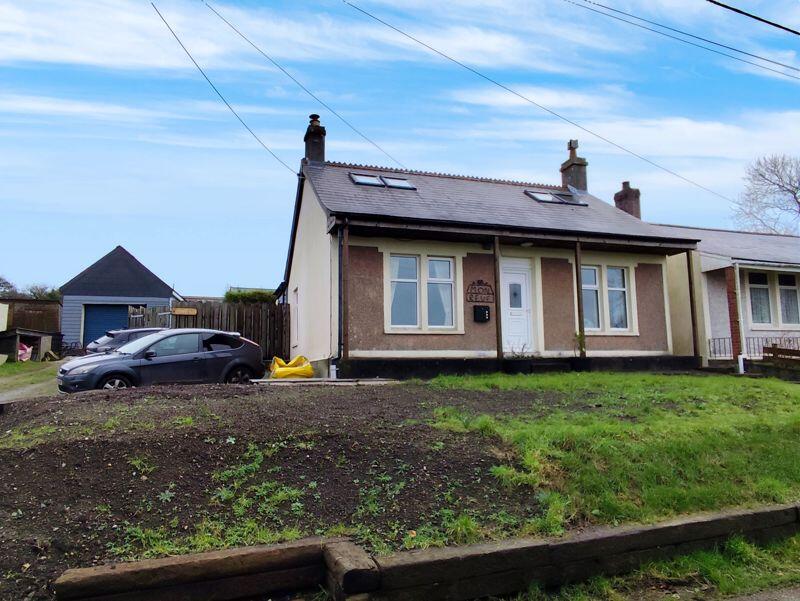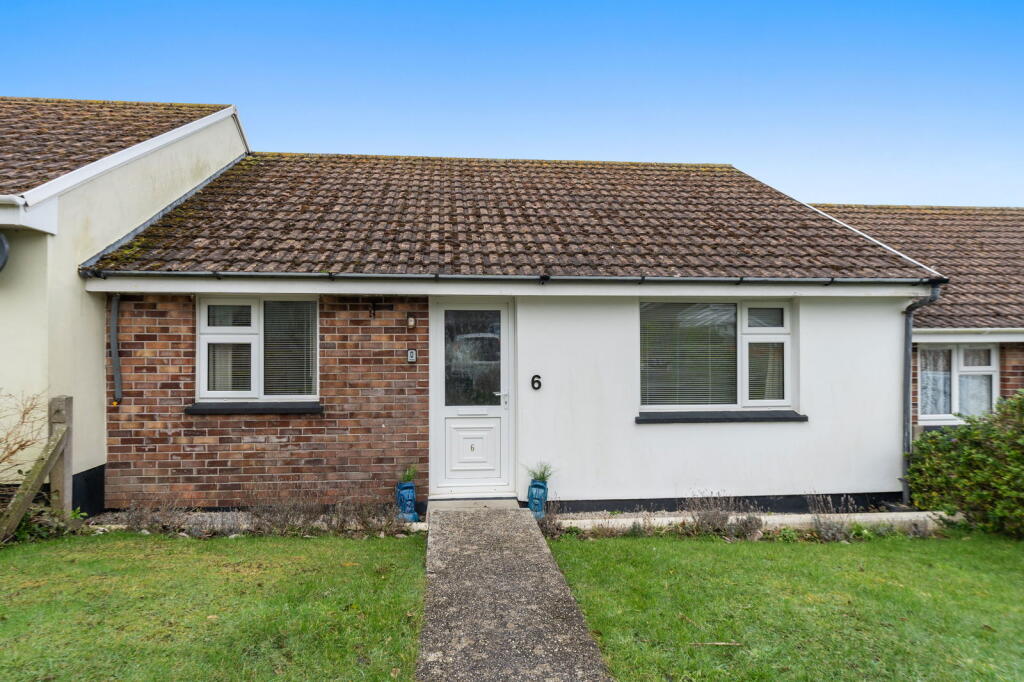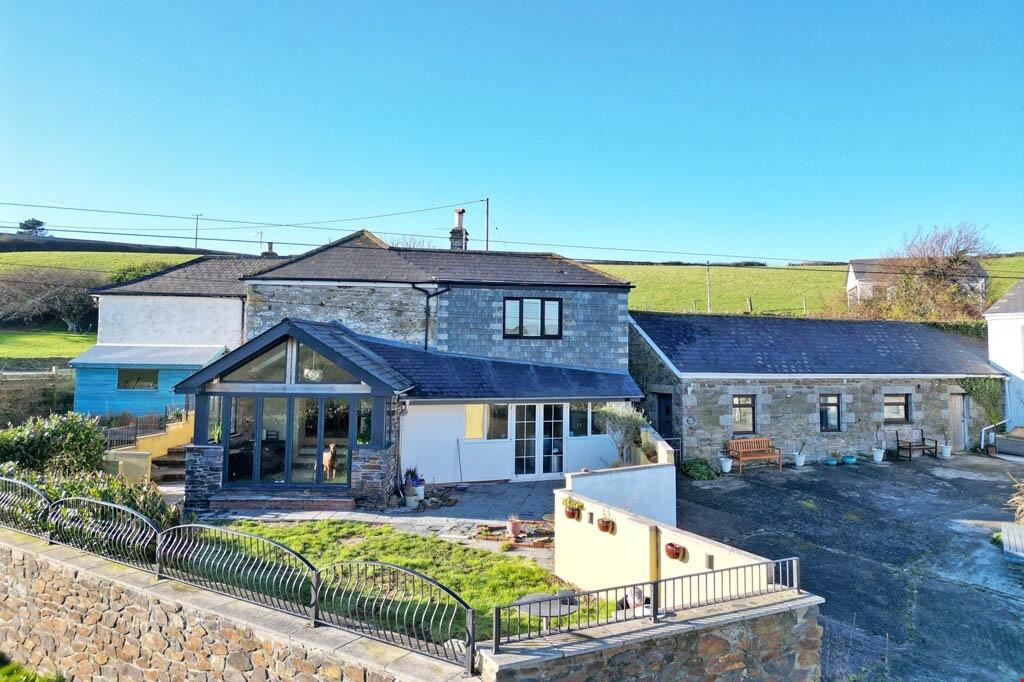ROI = 0% BMV = 0%
Description
An individually designed and built detached bungalow, occupying a corner plot within level walking distance of the river and town centre amenities. Offered chain free with 3 bedrooms, garage, ample parking on 2 levels, good sized gardens. Viewing highly recommended for this very rare opportunity. Accommodation Comprises:- Covered side entrance, hallway, lounge/dining room, kitchen, three bedrooms, bathroom, gas fired central heating, store/utility room, garage, parking for several cars, side patio and enclosed rear garden. The property was individually designed and constructed in 1978, standing in generous walled gardens with a delightful southerly aspect and a good degree of privacy. The bungalow offers good potential to extend (subject to planning permission) and its position in the town makes this a most appealing and rare opportunity.ACCOMMODATION (All sizes approximate):- Covered Entrance Part glazed side entrance door into:- Hallway Radiator. Parquet floor. Access to loft space (Part boarded with light and pull down ladder). Telephone point. Built-in airing cupboard enclosing a hot water storage cylinder and shelving. Artex and coved ceiling. Doors leading off to all bedrooms and bathroom. Door into:- Lounge/Dining Room - 14' 7'' x 11' 8'' (4.46m x 3.56m) <span style="font-size:0.875rem;letter-spacing:0.01em">A dual aspect room with windows to side and rear elevations. Radiator. Parquet floor. Artex and coved ceiling. TV aerial point. Gas fire connection point. Door into:-</span>Kitchen - 9' 2'' x 7' 6'' (2.81m x 2.29m) <span style="font-size:0.875rem;letter-spacing:0.01em">A galley style kitchen fitted with a range of wall, base and drawer units with rolled edge worktops. Inset stainless steel sink and double drainer unit. Fiited Candy electric oven with four ring induction hob and extractor hood above. Part tiled walls. Window to rear elevation. uPVC double glazed side door to patio. Space and plumbing for washing machine. Space for two additional under counter appliances. Extractor fan. 'Vaillant' gas fired central heating and hot water boiler. Artex and coved ceiling.</span>Bedroom One - 11' 0'' x 8' 9'' (3.37m x 2.68m) W<span style="font-size:0.875rem;letter-spacing:0.01em">indows to front elevation. Range of fitted wardrobes and vanity unit with wash hand basin. Radiator. Artex and coved ceiling.</span>Bedroom Two - 11' 0'' x 8' 9'' (3.38m x 2.68m) <span style="font-size:0.875rem;letter-spacing:0.01em">Radiator. Windows to front elevation. Range of fitted wardrobes. Artex and coved ceiling. Telephone point.</span>Bedroom Three - 8' 10'' x 5' 10'' (2.71m x 1.80m) W<span style="font-size:0.875rem;letter-spacing:0.01em">indow to side elevation. Radiator. Parquet floor. Artex and coved ceiling.</span>Bathroom - 8' 7'' x 5' 10'' (2.63m x 1.80m) <span style="font-size:0.875rem;letter-spacing:0.01em">Matching suite comprising:- panelled bath, low level w.c and wash hand basin with vanity cupboard below. Separate shower cubicle with 'Mira Zest' shower unit and tiled surround. Part tiled walls. Heated towel rail. Frosted window to side elevation. Artex and coved ceiling.</span>EXTERIOR Located underneath the living accommodation of the bungalow on the lower ground floor is:- Store Room - 10' 3'' x 8' 3'' (3.15m x 2.52m) <span style="font-size:0.875rem;letter-spacing:0.01em">uPVC double glazed front entrance door. Window to front elevation. Light and power connected. Doorway into:-</span>Garage - 18' 0'' x 10' 3'' (5.50m x 3.14m) <span style="font-size:0.875rem;letter-spacing:0.01em">Metal up and over door to front. Light and power connected. Electric meter and fuse board. Gas meter.</span>To the front of the property is a concrete parking area with room for several cars. There are surrounding flowerbed borders with retaining stone wall boundaries and steps leading up to a spacious patio. From the side is access to a walled rear garden which offers a good degree of privacy and enjoys a southerly aspect. This superb spacious garden has a level area of lawn, raised beds, concrete pathways, a timber shed and a gated vehicular/pedestrian entrance from Summers Street. Accommodation Comprises:- Covered side entrance, hallway, lounge/dining room, kitchen, three bedrooms, bathroom, gas fired central heating, store room, garage, parking for several cars, side patio and an enclosed rear garden. The property was individually designed and constructed in 1978, standing in generous walled gardens with a delightful southerly aspect and a good degree of privacy. The bungalow offers scope for some updating with good potential to extend (subject to planning permission) and its position in the town makes this a most appealing purchase opportunity. SITUATION Cober Cottage boasts a tucked away location in the centre of town and conveniently just a short level walk from many amenities including a variety of shops, restaurants, public houses, professional services and health centre. There is a main line railway station on the Penzance to London line. Two primary schools are available within the town whilst secondary education is available in Fowey (7 miles) and Bodmin (5 miles). A purpose built community centre offers recreational and sporting facilities, whilst an 18 golf course is situated on the outskirts of town. ACCOMMODATION (All sizes approximate):- Covered Entrance Part glazed side entrance door into:- Hallway <span style="font-size:0.875rem;letter-spacing:0.01em">Radiator. Parquet floor. Access to loft space (Part boarded with light and pull down ladder). Telephone point. Built-in airing cupboard enclosing a hot water storage cylinder and shelving. Artex and coved ceiling. Doors leading off to all bedrooms and bathroom. Door into:-</span><span style="font-size:0.875rem;letter-spacing:0.01em">Lounge/Dining Room - 14' 7'' x 11' 8'' (4.46m x 3.56m) </span><span style="font-size:0.875rem;letter-spacing:0.01em">A dual aspect room with sash windows to side and rear elevations. Radiator. Parquet floor. Artex and coved ceiling. TV aerial point. Gas fire connection point. Door into:-</span><span style="font-size:0.875rem;letter-spacing:0.01em">Kitchen - 9' 2'' x 7' 6'' (2.81m x 2.29m) </span><span style="font-size:0.875rem;letter-spacing:0.01em">A galley style kitchen fitted with a range of wall, base and drawer units with rolled edge worktops. Inset stainless steel sink and double drainer unit. Space for electric cooker with extractor hood above. Fully tiled walls. Sash window to rear elevation. uPVC double glazed side door to patio. Space and plumbing for washing machine. Space for two additional under counter appliances. Extractor fan. A recently installed 'Vaillant' gas fired central heating and hot water boiler. Artex and coved ceiling.</span><span style="font-size:0.875rem;letter-spacing:0.01em">Bedroom One - 11' 0'' x 8' 9'' (3.37m x 2.68m) </span><span style="font-size:0.875rem;letter-spacing:0.01em">Sash windows to front elevation. Range of fitted wardrobes and vanity unit with wash hand basin. Radiator. Artex and coved ceiling.</span><span style="font-size:0.875rem;letter-spacing:0.01em">Bedroom Two - 11' 0'' x 8' 9'' (3.38m x 2.68m) </span><span style="font-size:0.875rem;letter-spacing:0.01em">Radiator. Sash windows to front elevation. Range of fitted wardrobes. Artex and coved ceiling. Telephone point.</span>Bedroom Three - 8' 10'' x 5' 10'' (2.71m x 1.80m) <span style="font-size:0.875rem;letter-spacing:0.01em">Sash window to side elevation. Radiator. Parquet floor. Artex and coved ceiling.</span><span style="font-size:0.875rem;letter-spacing:0.01em">Bathroom - 8' 7'' x 5' 10'' (2.63m x 1.80m) </span><span style="font-size:0.875rem;letter-spacing:0.01em">Matching suite comprising:- panelled bath with mixer shower attachment, low level w.c and wash hand basin with vanity cupboard below. Separate shower cubicle with 'Mira Zest' shower unit and tiled surround. Fully tiled walls. Heated towel rail. Frosted window to side elevation. Artex and coved ceiling.</span><span style="font-size:0.875rem;letter-spacing:0.01em">EXTERIOR </span><span style="font-size:0.875rem;letter-spacing:0.01em">Located underneath the living accommodation of the bungalow on the lower ground floor is:-</span><span style="font-size:0.875rem;letter-spacing:0.01em">Store Room - 10' 3'' x 8' 3'' (3.15m x 2.52m)</span>uPVC double glazed front entrance door. Sash window to front elevation. Light and power connected. Doorway into:- Garage - 18' 0'' x 10' 3'' (5.50m x 3.14m) Metal up and over door to front. Light and power connected. Electric meter and fuse board. Gas meter. To the front of the property is a concrete parking area with room for several cars. There are surrounding flowerbed borders with retaining stone wall boundaries and steps leading up to a spacious patio. From the side is access to a walled rear garden which offers a good degree of privacy and enjoys a southerly aspect. This superb spacious garden has a level area of lawn, raised beds, concrete pathways, a timber shed and a gated entrance from Summers Street.
Find out MoreProperty Details
- Property ID: 157126289
- Added On: 2025-01-21
- Deal Type: For Sale
- Property Price: £450,000
- Bedrooms: 3
- Bathrooms: 1.00
Amenities
- Chain free
- 3 bedrooms
- Gas central heating
- Short level walk to river and shops
- Garage and ample parking
- Store room/workshop
- Walled gardens with lawn and patio
- Scope to extend and improve
- UPVC double glazing




