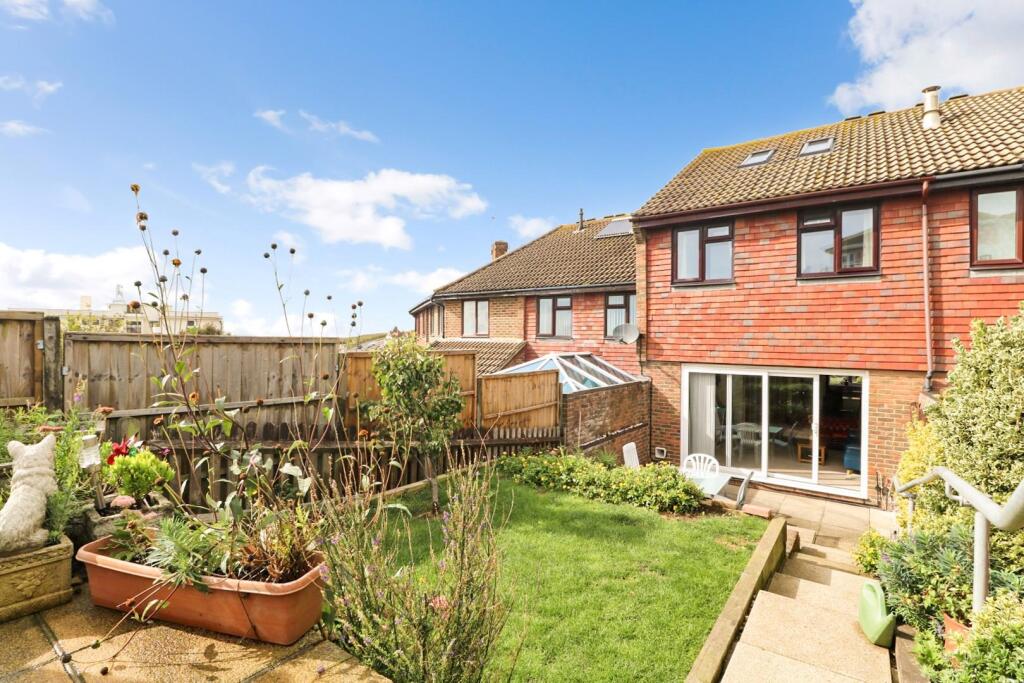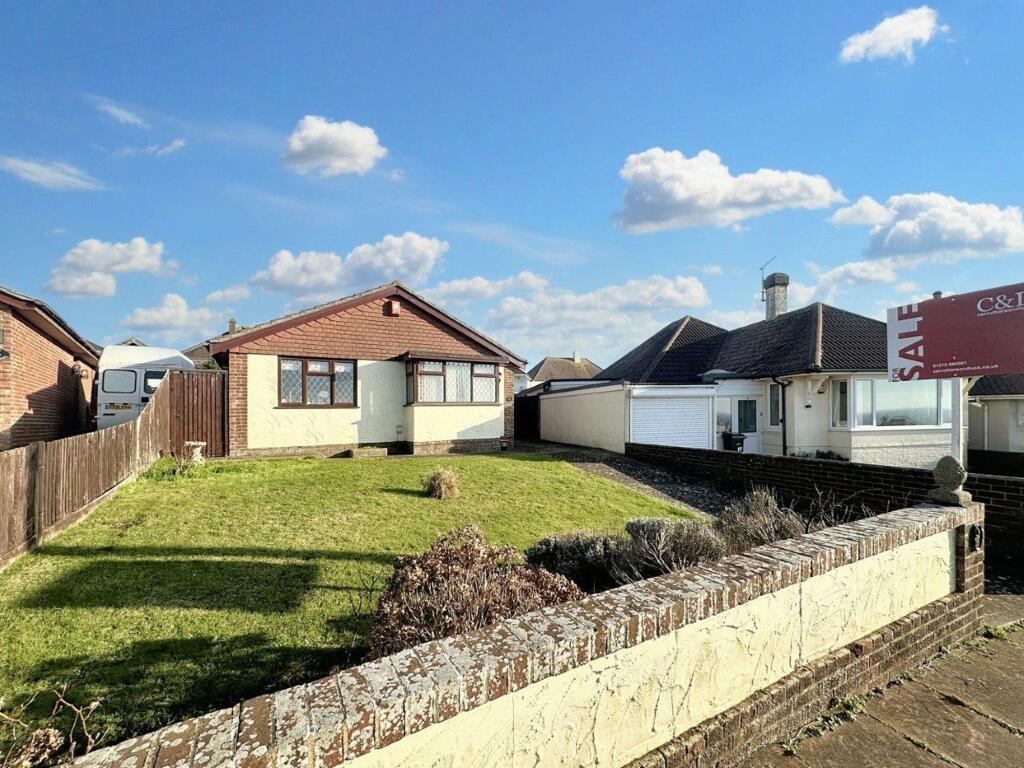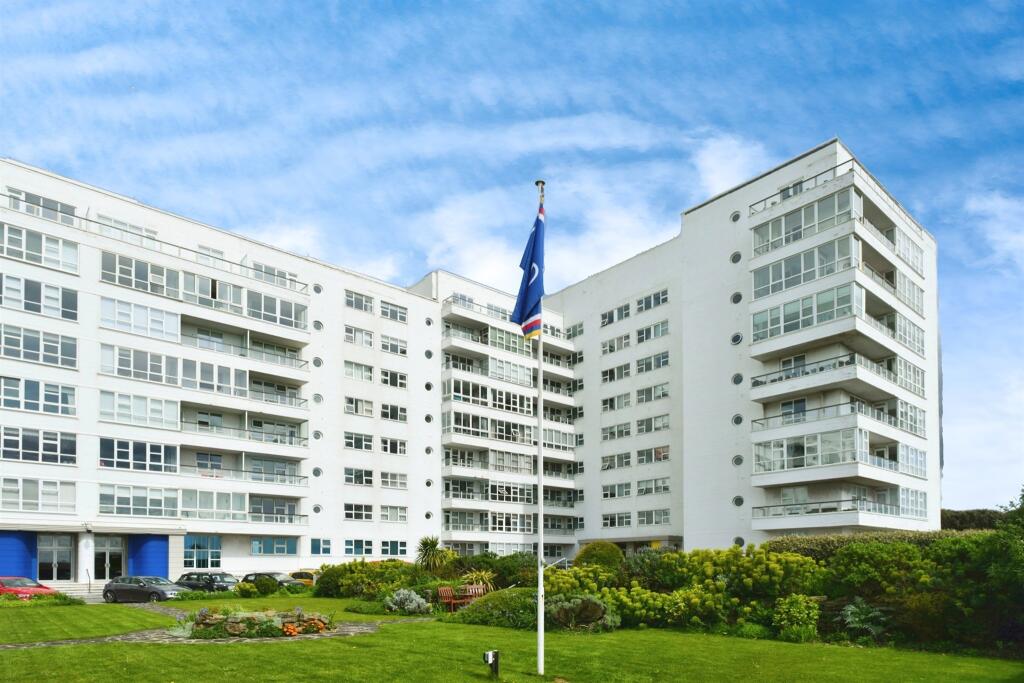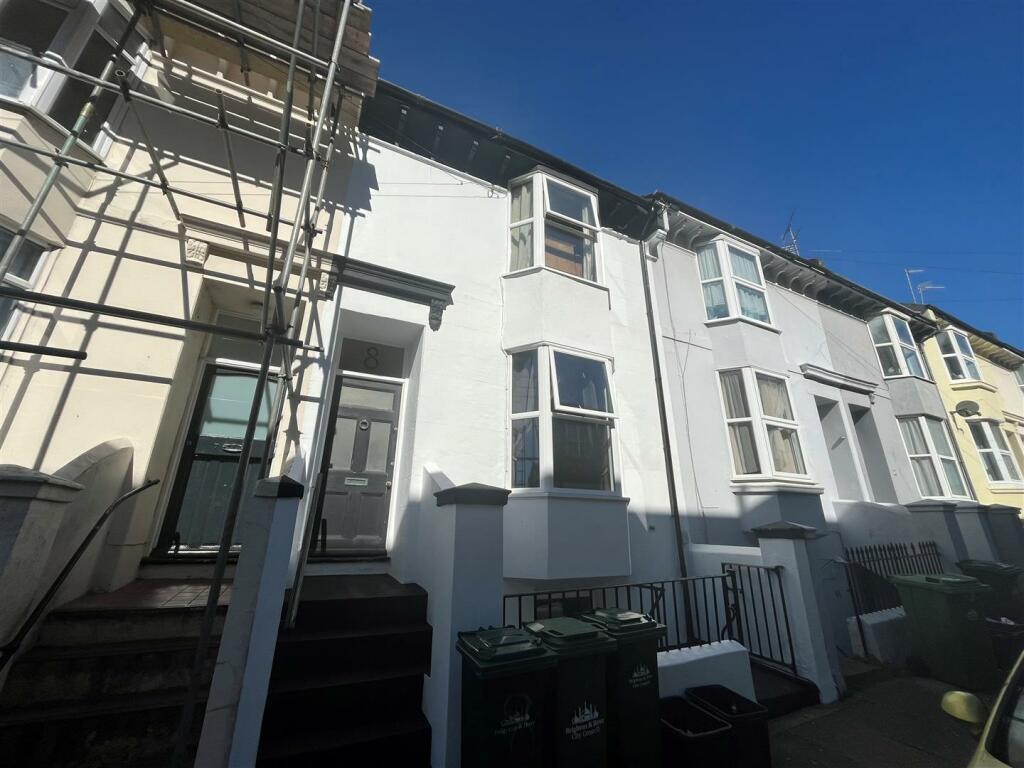ROI = 7% BMV = 1.93%
Description
THREE BEDROOM MID-TERRACE HOME. Situated in a tucked away location close to the centre of the historic village of Rottingdean, conveniently located only moments from Rottingdean's main high street with a good selection of shops, cafes, bars and restaurants, close to regular bus services into the centre of Brighton, and a stone's throw from the beach and undercliff walk. The house has been lovingly updated and includes a spacious entrance vestibule, a modern kitchen with white flat-front units and oak work surfaces, a ground floor shower room with WC, and a bright and spacious living/dining area providing access to a well maintained south-easterly garden via sliding doors. On the first floor there are three good sized bedrooms, all with built-in storage, the master bedroom having views towards Rottingdean Windmill with the other two bedrooms offering sea views. The loft space has been boarded and has Velux windows and power supply. The property is set in communal grounds with secure parking and a communal gate offering access to Rottingdean village. Approach - Communal lawned grounds to the front with steps leading to double glazed UPVC door with outside light, opening into: Entrance Vestibule / Utility Area - 1.53m x 1.94m (5'0" x 6'4") - Large entrance vestibule with plumbing for washing machine and dishwasher, oak worktops, wall-mounted storage cupboards and separate built-in storage cupboard, double glazed obscure glazed door opening into: Hallway - Stairs ascend to first floor, door to right into shower room, and door to left into: Kitchen - 3.02m x 2.29m (9'10" x 7'6") - Modern white wall and base kitchen units, inset stainless steel sink with drainer and mixer tap, four-ring gas hob with Neff double oven below and stainless steel extractor hood over, space for fridge freezer, Worcester gas boiler, open serving hatch to dining area. Shower Room - Enclosed shower with rainfall shower head, wash hand basin with mixer tap, low-level WC, fully tiled walls, tiled floor. Open-Plan Living/Dining Room - 6.28m x 4.25m (20'7" x 13'11") - Spacious open-plan living/dining room with open serving hatch to kitchen, double glazed sliding doors leading to south-easterly terraced garden, oak panelled door to understairs storage. First Floor Landing - Access to loft space. Bedroom - 3.10m x 3.06m (10'2" x 10'0") - Double glazed window with views to Rottingdean Windmill and the South Downs, built-in mirrored wardrobes, coved ceiling, radiator. Bedroom - 4.34m x 2.25m (14'2" x 7'4") - Double glazed window with sea views, coved ceiling, radiator. Bedroom - 3.30m x 1.84m (10'9" x 6'0") - Double glazed window with sea views, coved ceiling, radiator. Bathroom - Modern fitted bathroom comprising white panel-enclosed bath with mixer tap and thermostat shower over, vanity unit with inset wash basin and mixer tap, low-level WC with concealed cistern, low-level LED lighting, vanity shelf with mirror and inset light over, heated towel rail. Garden - South-easterly paved patio area with terraced garden on three levels with lawn, mature borders and sea views, gated access to Newlands Road. Communal Gardens - Gated access to Rottingdean High Street, secure parking space.
Find out MoreProperty Details
- Property ID: 157101980
- Added On: 2025-01-21
- Deal Type: For Sale
- Property Price: £495,000
- Bedrooms: 3
- Bathrooms: 1.00
Amenities
- Three Bedroom Mid-Terrace House
- Two Bathrooms
- Utility Area
- Private South East Facing Rear Garden
- Communal Landscaped Gardens
- Double Glazing
- Secure Parking Space
- Close to Beach
- Centre of Rottingdean Village
- Close to Local Amenities & Bus Services




