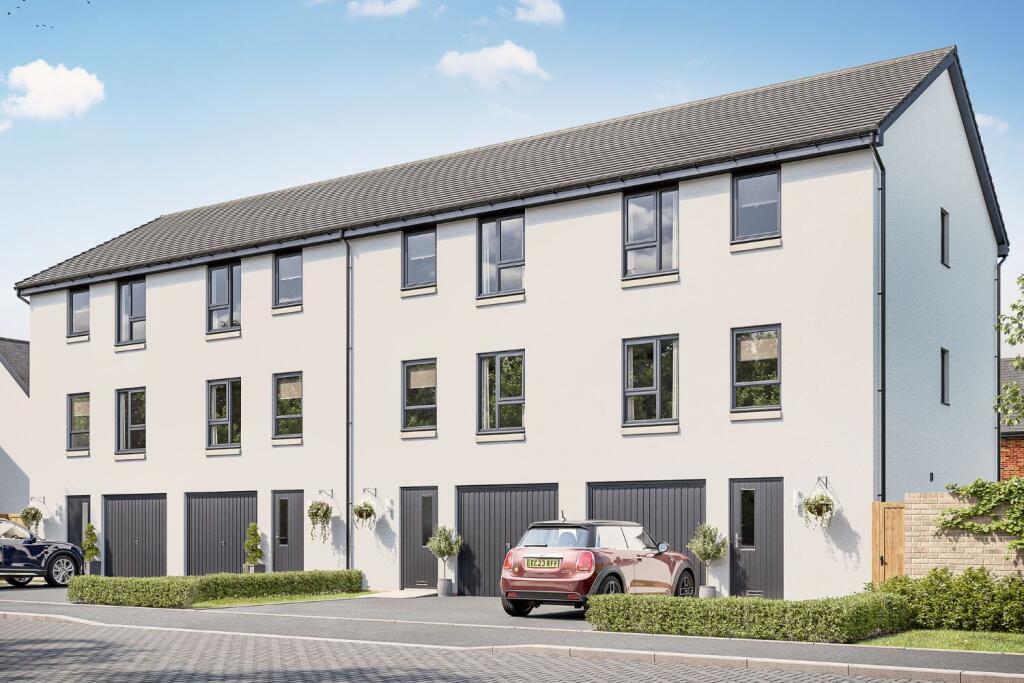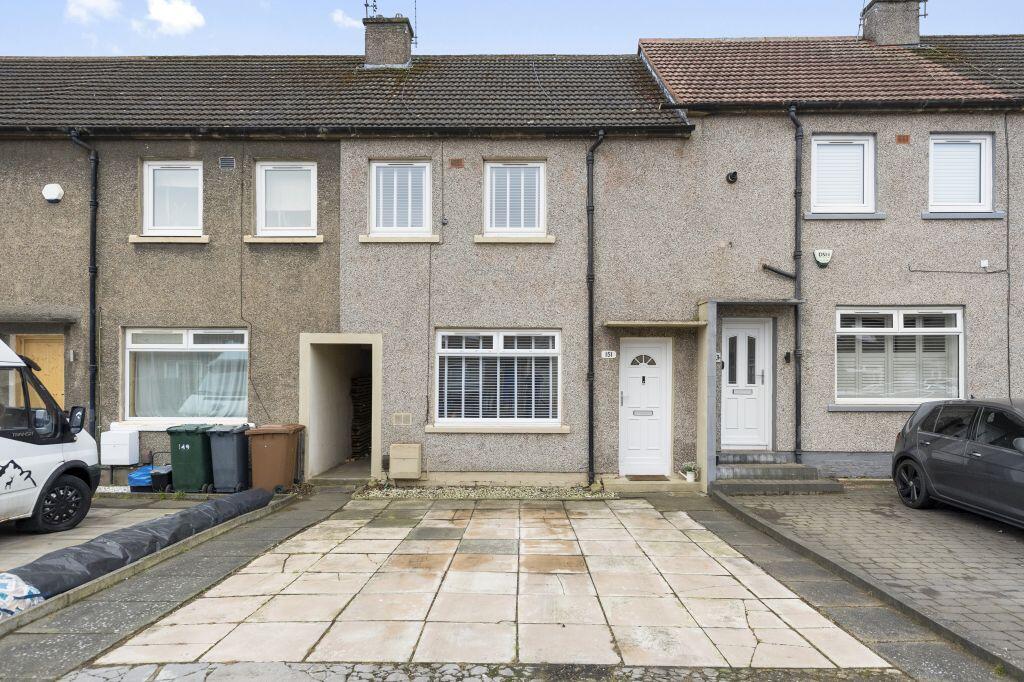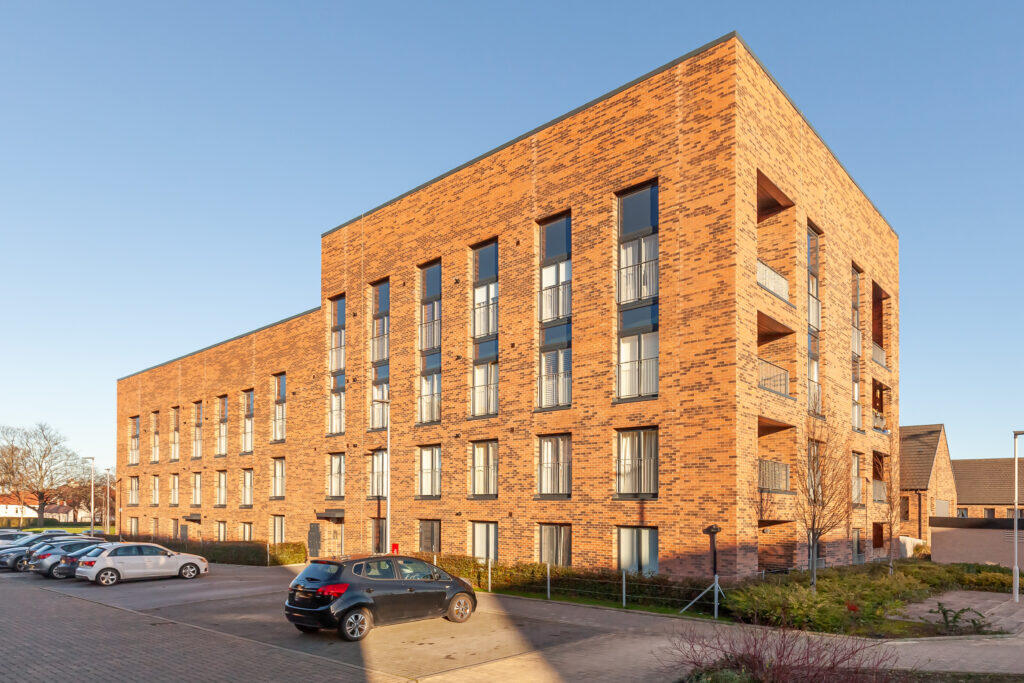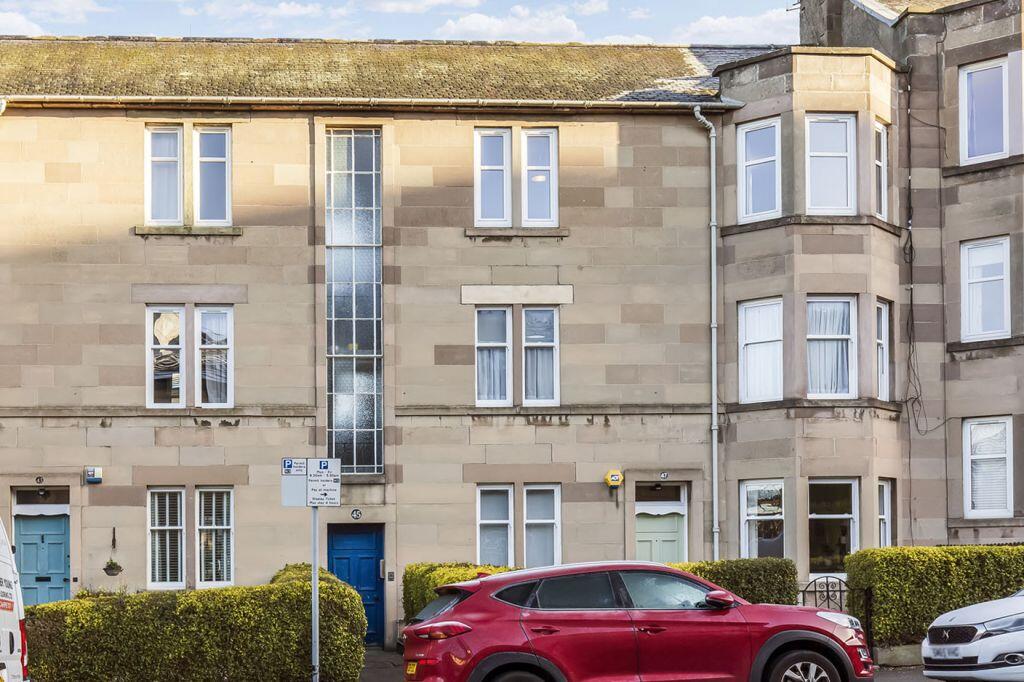ROI = 7% BMV = 2.29%
Description
The ground floor of this home incorporates the kitchen/dining area with French doors to your garden, a WC, under-stair storage and access to the integral garage. Up on the first floor is the lounge, a double bedroom and the family bathroom. Upstairs again on the second floor, you'll find the main bedroom with an en suite, a further double bedroom and some storage cupboards. Room Dimensions 1 <ul><li>Bathroom - 2007mm x 1981mm (6'7" x 6'5")</li><li>Bedroom 3 - 2728mm x 3080mm (8'11" x 10'1")</li><li>Lounge - 4972mm x 3677mm (16'3" x 12'0")</li></ul>2 <ul><li>Bedroom 1 - 5010mm x 3353mm (16'5" x 11'0")</li><li>Bedroom 2 - 3883mm x 3387mm (12'8" x 11'1")</li><li>Shower Room - 2007mm x 2181mm (6'7" x 7'1")</li></ul>G <ul><li>Kitchen / Dining - 4972mm x 3878mm (16'3" x 12'8")</li><li>WC - 1076mm x 2101mm (3'6" x 6'10")</li></ul>
Find out MoreProperty Details
- Property ID: 157045031
- Added On: 2025-01-21
- Deal Type: For Sale
- Property Price: £434,995
- Bedrooms: 3
- Bathrooms: 1.00
Amenities
- Deposit contribution or Part Exchange Xtra
- Upgrades & flooring included worth over £14,000
- Move in this summer
- Mid-terraced townhouse
- Garage & driveway
- Kitchen/dining area
- Spacious lounge
- French doors to garden
- Ground floor WC
- Energy-efficient home




