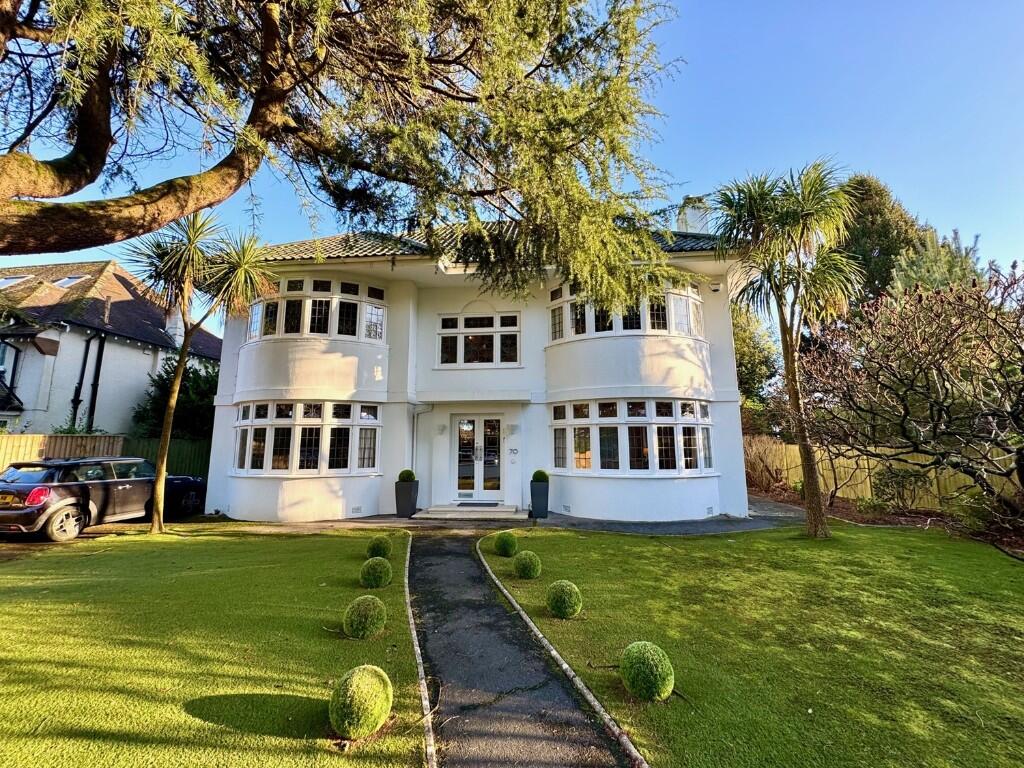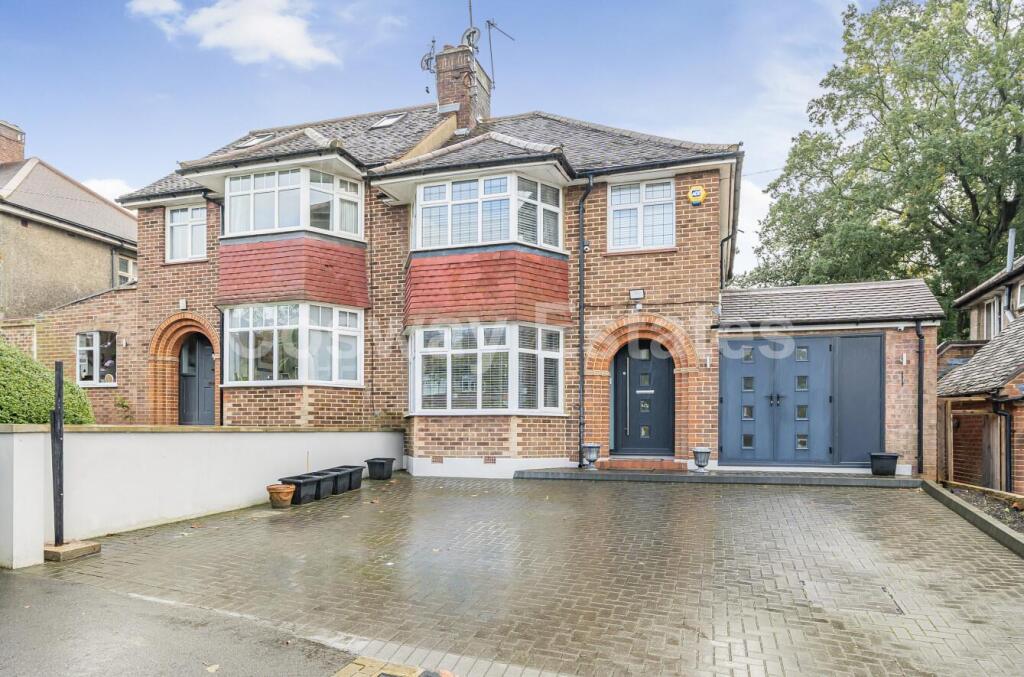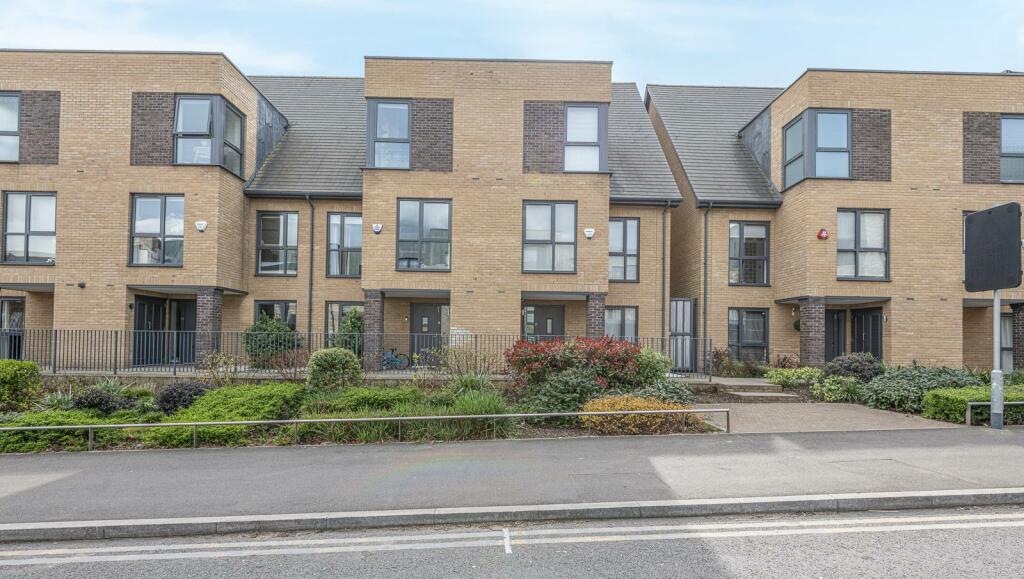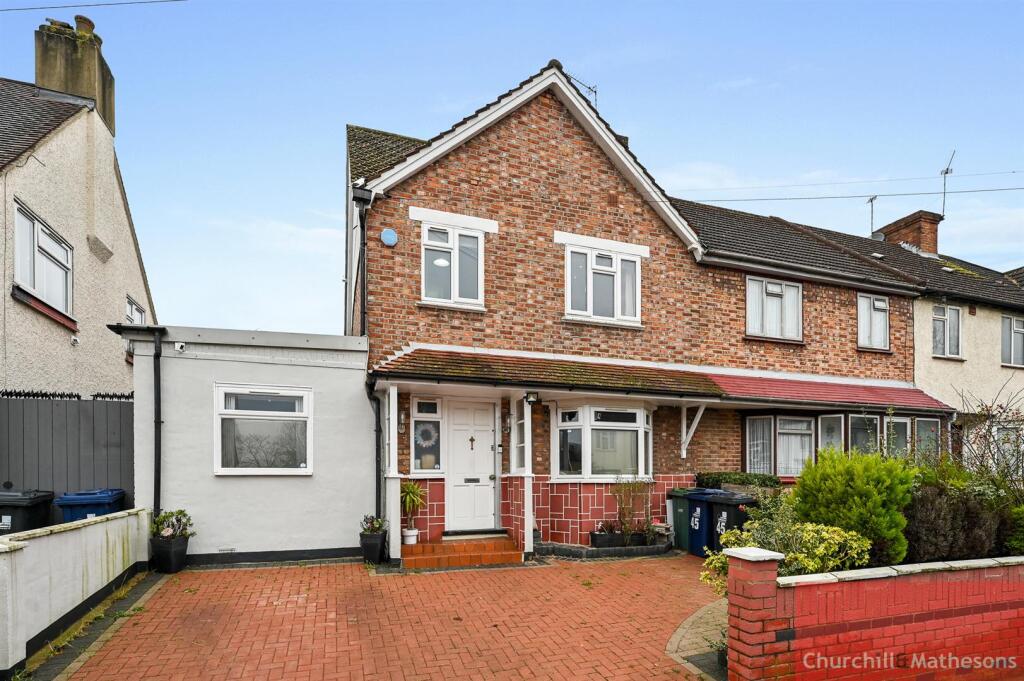ROI = 0% BMV = 0%
Description
A stunning and immaculately presented Art Deco influenced family house retaining many original features, set on a level plot on one of the most prestigious avenues in the heart of Talbot Woods. The house was constructed in 1934 of white rendered elevations under a Dutch green pan tiled glazed roof and the current owners have lovingly maintained and improved this outstanding house over the 43 years of their ownership. They are only the third owners of this house and it was designed with an Art Deco influence which continues through the interior, with the owners retaining many original features whilst tastefully modernising the well-planned and spacious accommodation over three floors culminating in this beautiful family home. The property is set in one of the finest tree lined avenues in Bournemouth's most prestigious residential area of Talbot Woods. The West Hants Tennis and Sports Club and Meyrick Park 18-hole golf course are approximately 5 minutes walk from the property as is the renowned Talbot Heath School, whilst there are also highly rated grammar schools within close proximity and local shopping is approximately 1 mile distant. Talbot Woods lies approximately 2 miles north of Bournemouth town centre which provides a superb range of entertainment and shopping facilities as well as the outstanding pleasure gardens leading down to the sandy beaches for which Bournemouth is so renowned. The mainline railway station is close by and provides a mainline link to London Waterloo in 1hr 48mins, whilst road links are well catered for with the nearby A338 linking the A31, M27 and M3 beyond. Talbot Woods is also approximately 15 minutes drive from Poole Harbour with 5 yacht clubs offering superb facilities for all water sports as well as daily sailing services to France and the Channel Islands, whilst for the traveller further afield Bournemouth International Airport is also approximately just 15 minutes drive. The well-planned and spacious accommodation comprises: Impressive Reception Hallway, magnificent double aspect Sitting Room with fire and access to Garden, large Dining Room, beautifully fitted Kitchen/Breakfast Room with integrated appliances, Utility Room, Cloakroom, Galleried Landing, principle Bedroom with good storage and delightful window seat, three further Double Bedrooms, En-Suite Shower, Bathroom, separate W.C. Second floor accommodation comprises further open-plan sitting room and adjoining Study Area with Kitchenette and further Cloakroom & W.C. Outside the property is centrally situated on its level plot with gardens front and rear with a delightful refurbished original summer house in the rear garden as well as a generous amount of terracing. A driveway leads alongside the property and terminates in front of a detached Garage. Council Tax Band G. EPC Rating D.
Find out MoreProperty Details
- Property ID: 157025744
- Added On: 2025-01-17
- Deal Type: For Sale
- Property Price: £1,375,000
- Bedrooms: 4
- Bathrooms: 1.00
Amenities
- Four/Five Bedrooms; Two Bathrooms; Two Cloakrooms
- Utility Room
- Immaculate Order Throughout with Many Original Features
- Driveway & Garage
- Front & Rear Gardens with Summer House




