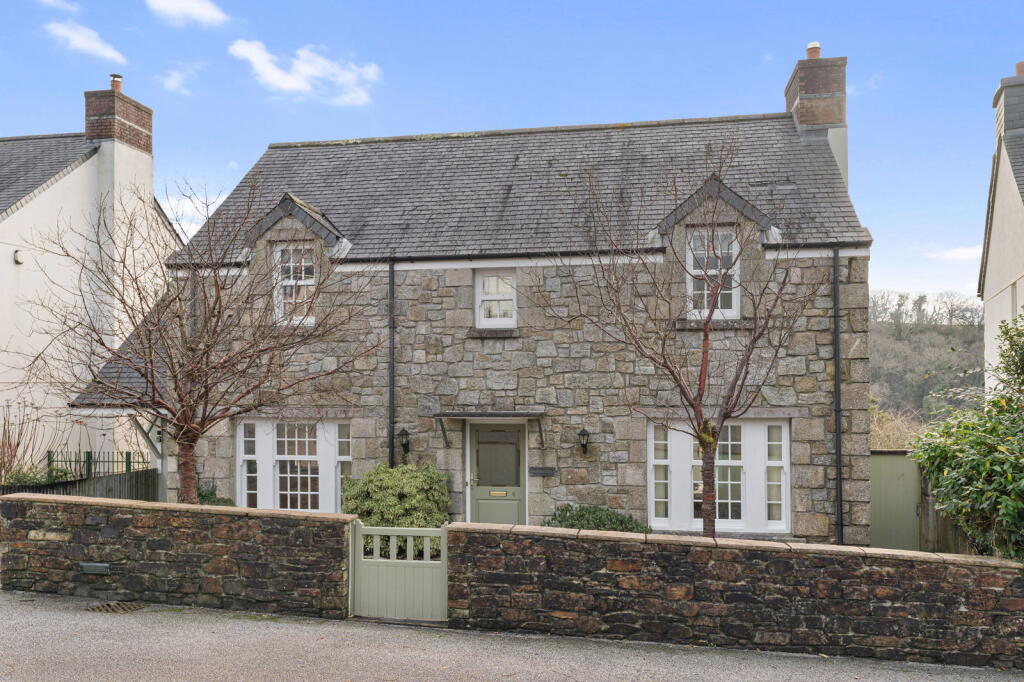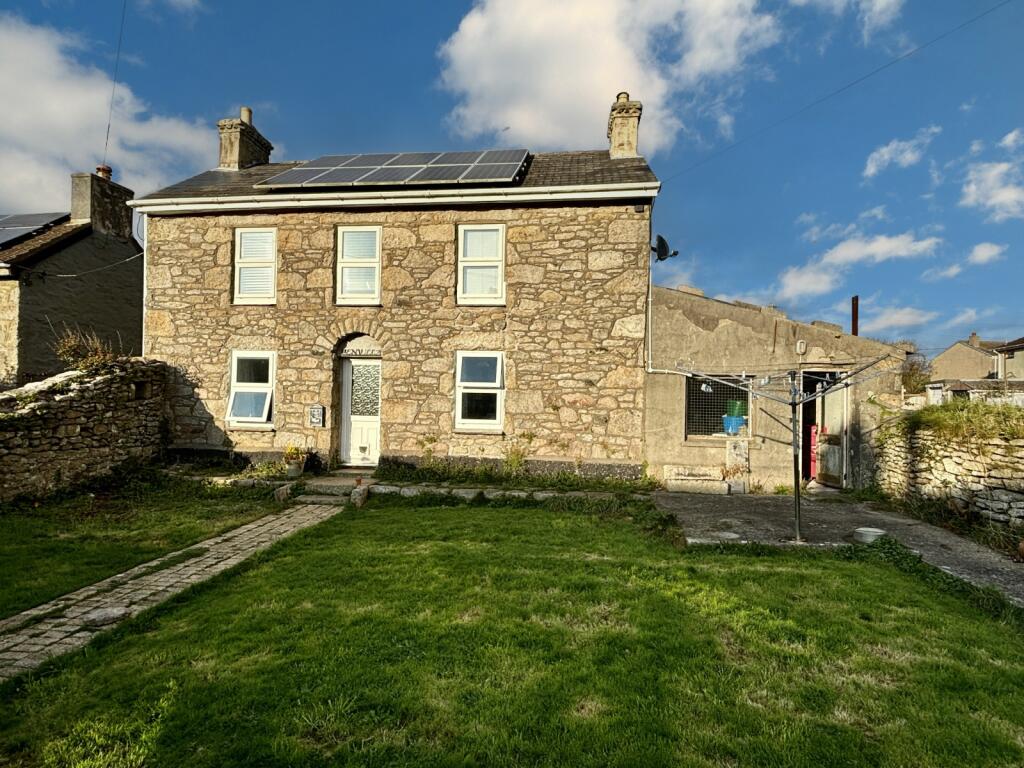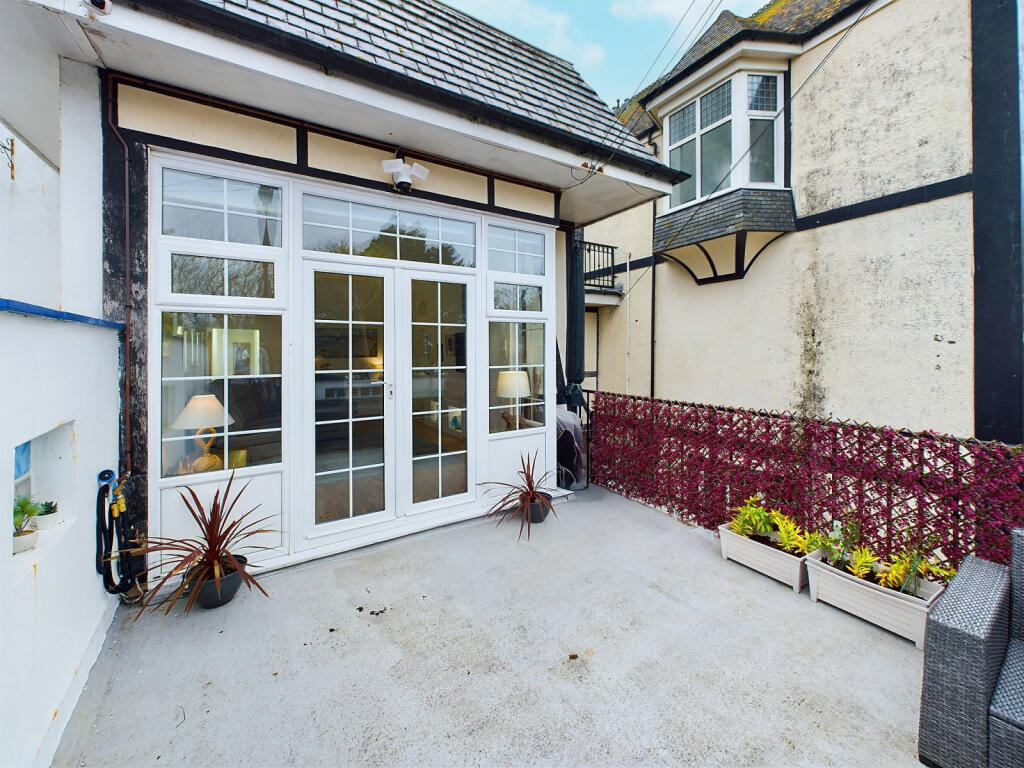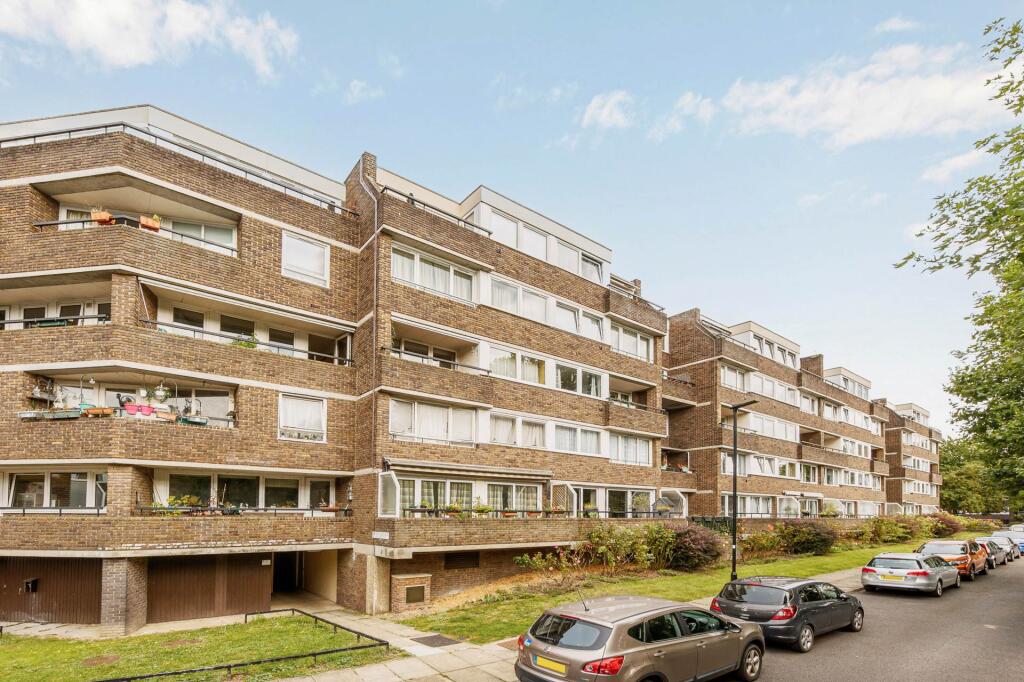ROI = 4% BMV = -43.28%
Description
A beautifully presented 3 double bedroom detached modern home enjoying a wonderful woodland outlook at the rear located in a small close of other high quality homes. Freehold. Council Tax Band D. EPC rating D. Offered for sale for the first time since it was purchased from new in 2004, having been constructed by Rosemullion Homes, 4 Church Close offers a wonderful detached modern home in a picturesque village setting. Forming 1 of 5 individual detached modern homes at Church Close, No. 4 has been constructed under pretty stone fronted elevations and enjoys the most wonderful views at the rear over Lavethan Wood. Upon entering the property into a generous entrance hall with cloakroom, the property features a dual aspect lounge with French doors opening to the raised deck at the rear as well as a generous kitchen/dining room with a range of built-in appliances also having French doors to the deck and garden. With the benefit of oil fired central heating and double glazed sash windows, the property is beautifully presented throughout offering a home that's very much ready to move in to. With 3 double bedrooms at first floor, the main bedroom has the advantage of an en suite shower room together with a separate family bathroom. The gardens and outlook at the rear are a particular feature comprising a raised timber deck with glass balustrade from where one can enjoy a wonderful outlook over the established and mature garden towards the backdrop of Lavethan Wood and the river below. Blisland is a picturesque village being one of the few in the county that has its own village green together with a very popular public house and community shop with post office. Conveniently situated within about 2 miles of the A30 providing swift links to the rest of the county, the property is also ideally situated within an easy driving distance of Wadebridge, Bodmin and the coast. As mentioned, the property enjoys a wonderful outlook at the rear over Lavethan Wood which is mainly owned by The Woodland Trust and where there are some pretty woodland walks being within a short stroll of the property. Accommodation comprises with all measurements being approximate:- Half Double Glazed Front Door opening to Entrance HallBuilt-in cloaks cupboard. Radiator. Stairs to first floor. CloakroomLow flush W.C. and vanity wash hand basin. Radiator. Extractor fan. Double glazed window to rear. Lounge - 5.7m x 3.4mA light dual aspect room with double glazed sash windows at the front together with French doors at the rear opening on to the raised decking and framing wonderful views over Lavethan Wood. Ornate Victorian style fireplace and surround with tiled hearth. 2 radiators. T.V. point. Kitchen/Dining Room - 5.7m x 3.6mLight dual aspect with double glazed sash window to front together with French doors at the rear opening on to the decking and framing wonderful views over Lavethan Wood. The kitchen is equipped with a superb range of modern units comprising base cupboards with worktops over, inset 4 ring hob with extraction hood above, integral dishwasher, fridge/freezer and eye level oven and grill. Tall pantry cupboard. Stainless steel sink unit and mixer tap. Space and plumbing for automatic washing machine. Radiator. Tiled floor. First Floor LandingLight dual aspect with double glazed sash windows to front and rear. Double airing cupboard housing hot water cylinder. Access to roof space. Bedroom 1 - 3.6m x 3.1mDouble glazed sash window to rear framing wonderful views over Lavethan Wood. Radiator. En SuiteDouble shower cubicle, low flush W.C. and pedestal wash hand basin. Built-in double cupboard with hanging rail and slatted shelving. Radiator. Extractor fan. Opaque pattern double glazed window to side. Bedroom 2 - 3.4m x 3mDouble glazed sash window to rear framing wonderful views over Lavethan Wood. Radiator. Built-in double wardrobe. Bedroom 3 - 3.6m x 2.4mDouble glazed sash window to front. Radiator. BathroomPanelled bath with glazed shower screen and shower over, low flush W.C. and pedestal wash hand basin. Radiator. Extractor fan. Opaque pattern double glazed sash window to front. Outside Attached Garage - 5.5m x 2.4m (widening to 3m)Garage door opening to front together with UPVC double glazed door to rear garden and sash window to rear. Worcester oil fired boiler supplying domestic hot water and central heating. Light and power. GardenLandscaped garden at the front comprising paved pathways and 2 mature trees. The main garden is at the rear comprising a raised deck along the rear of the house accessed from both the lounge and the kitchen/dining room with stainless steel balistrade and glass panels from where one can enjoy a wonderful sheltered outlook over Lavethan Wood. Steps lead down to a further decking area with feature hot tub with the remainder of the garden being landscaped with a wide variety of mature shrubs and trees enclosed with timber fence boundaries. Block Built ShedHousing oil tank with door to front. Attached Garden StoreWith door to front. ServicesMains water, electricity and drainage are connected. Please contact our Wadebridge Office for further details.
Find out MoreProperty Details
- Property ID: 157023206
- Added On: 2025-01-18
- Deal Type: For Sale
- Property Price: £560,000
- Bedrooms: 3
- Bathrooms: 1.00
Amenities
- Picturesque Detached Modern Home
- 1 of 5 Highly Individual Homes Forming Church Close
- 5.7m Lounge with French Doors to Elevated Deck
- 5.7m Kitchen/Dining Room with Built-in Appliances
- 3 Double Bedrooms at First Floor (En Suite to Main) Together with Family Bathroom
- Wonderful Views at the Rear Over Lavethan Wood
- No Onward Chain




