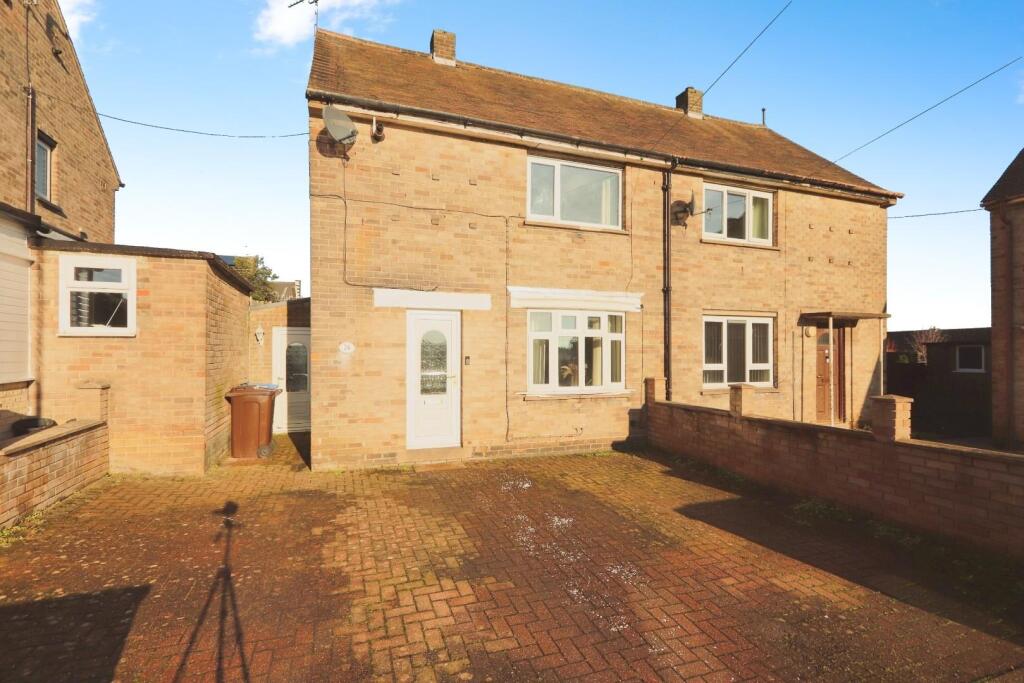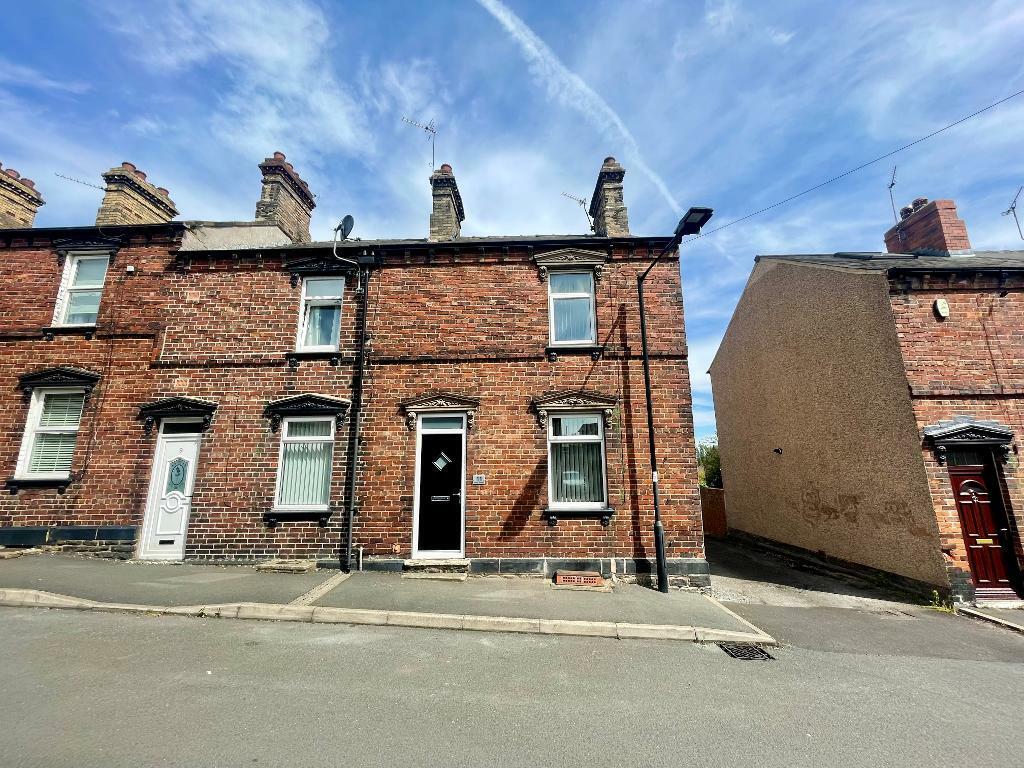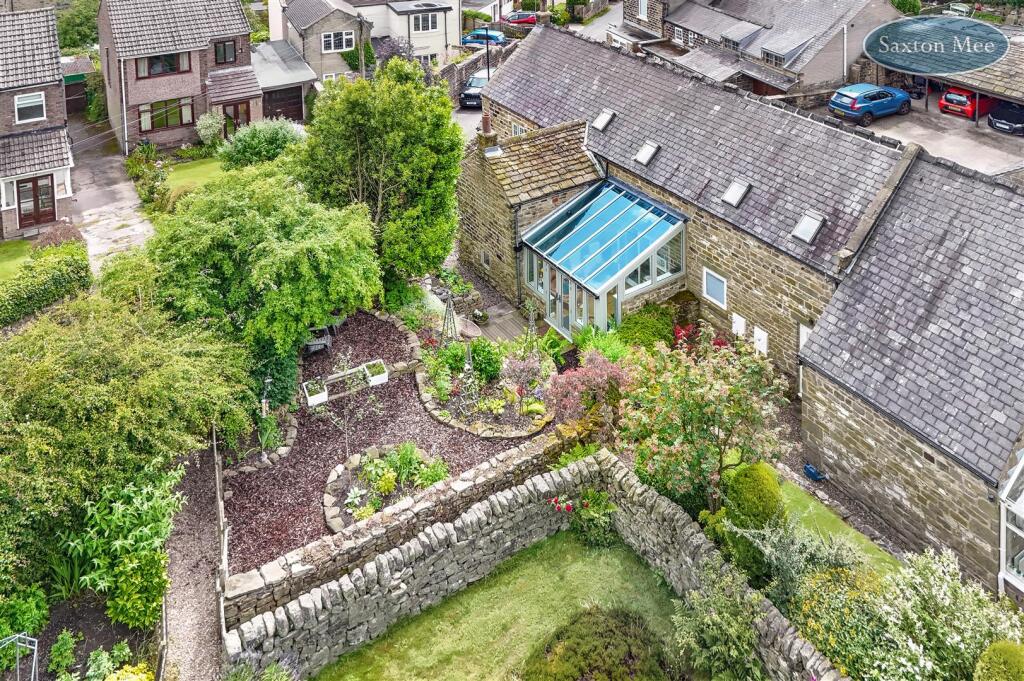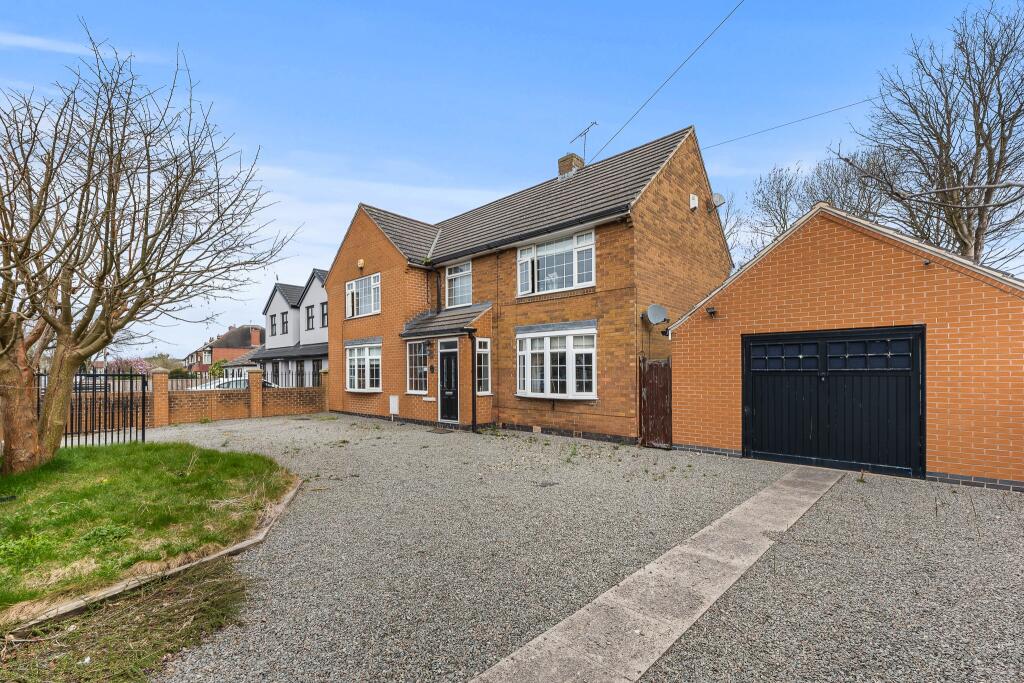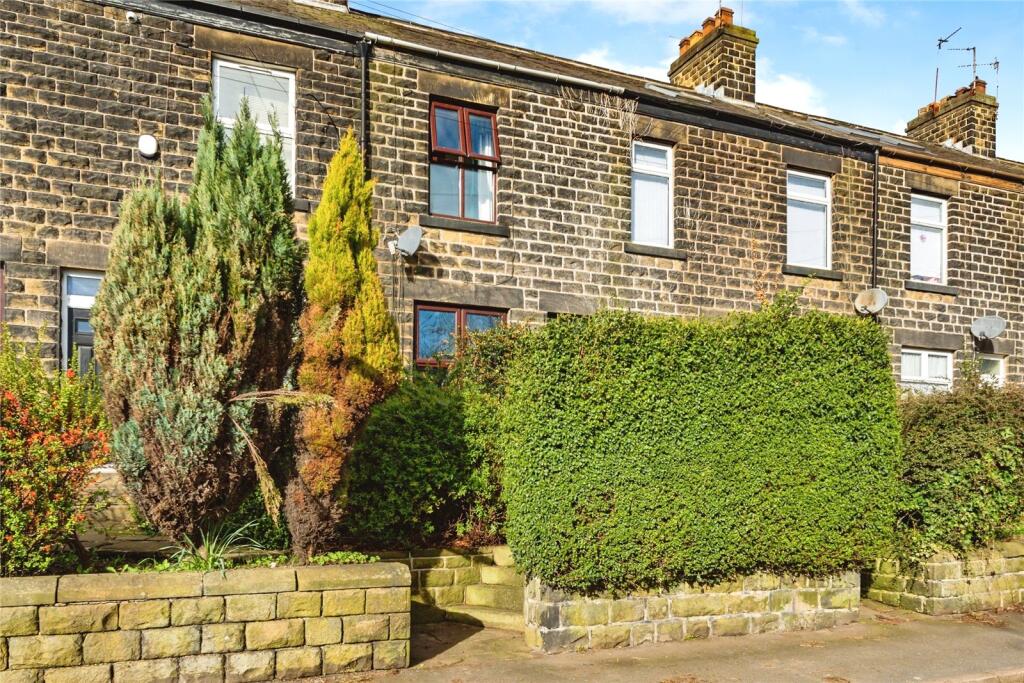ROI = 7% BMV = 3.48%
Description
Nestled on a quiet cul de sac, Angram Road is located in the great commuter location of High Green. This stylish two double bedroom house presents an excellent opportunity for those seeking a sizeable and stylish home. The property boasts a contemporary design throughout, ensuring a fresh and inviting atmosphere. As you enter, you will be greeted by a spacious living area that seamlessly flows into a delightful conservatory, providing additional living space perfect for relaxation or entertaining guests. The conservatory allows natural light to flood the home, creating a warm and welcoming environment. The contemporary kitchen is a highlight of the property, featuring modern appliances and a sleek finish. The two double bedrooms are generously sized, offering ample space for furnishings and personal touches. The stylish bathroom complements the kitchen, providing a sleek and functional space. The property oozes storage with a great side porch, additional utility room, store rooms, built in storage cupboards in bedrooms and a large loft space. Outside, the property benefits from a blocked paved drive that accommodates two cars, ensuring convenience for residents and visitors alike. This feature adds to the overall appeal of the home, making it both practical and attractive. There is also a sizeable, fully enclosed, sun drenched garden to rear. Briefly comprising entrance hall, living room, conservatory/dining room, kitchen, utility room, side porch, two double bedrooms and family bathroom. In summary, this lovely house on Angram Road is perfect for those looking for a stylish and well-appointed home in High Green, Sheffield. With its modern amenities, spacious living areas, and convenient parking, it is sure to impress. Do not miss the chance to make this delightful property your own. Entrance Hall - Through a glazed uPVC door leads into a roomy entrance hallway, comprising wall mounted radiator, inset spotlights, stairs rising to the first floor and doors leading to the kitchen and living room. Living Room - A spacious living area hosting a charming gas coal effect fire with granite surround and matt black fireplace, giving the room a great focal point or cosy feel in the wintry months, also comprising laminate flooring, inset spotlights, aerial point, telephone point, large front facing uPVC window and archway opening out into the conservatory creating a great social space or family hub. Dining Room/Conservatory - A great addition to this household providing extra living space you can use as you wish, currently used a a dining room, drenched in natural light through uPVC windows to three sides, laminate flooring, wall mounted radiator, lighting, sockets and uPVC French doors opening out into the garden. Kitchen - A stylish kitchen hosting an array of light grey wall and base units providing plenty of storage space, contrasting dark grey work surfaces, inset stainless steel sink and drainer with matching mixer tap, integrated electric oven and hob with stainless steel extractor hood above, integrated fridge, under counter space and plumbing for a washing machine, uPVC window and glazed wooden door leading into the side porch. Side Porch And Utility Room - A handy additional space, the side porch offers two uPVC glazed doors to front and rear giving access to the drive and garden, laminate flooring perfect for muddy paws or wellies, a door leading to a large store room and a further door leading to a utility room. The utility room comprises white base units, white work surfaces, space and sockets for further appliances, tiled flooring, lighting and uPVC window. Landing - Comprising uPVC window and loft hatch leading to a fully boarded loft that boasts fitted ladders, lighting, electrics and enough head room to walk around in. Bedroom 1 - A sleek master bedroom, hosting a large built in storage cupboard that also houses the Combi boiler, wall mounted radiator and large front facing uPVC window drenching the room in natural light. Bedroom 2 - A further, well presented, good sized double bedroom, comprising built in storage cupboard, wall mounted radiator and rear facing uPVC window. Bathroom - A generously sized, contemporary bathroom, tiled in 'on trend' grey, comprising bath with shower over, pedestal sink, low flush WC, wall mounted chrome heated towel rail and frosted uPVC window. Exterior - To the rear of the property is a sizeable, fully enclosed, sun drenched garden, boasting a sunken patio area perfect for entertaining in the summer months, steps rise to an extensive lawned area with a large limestone patio area perfect for catching the rays, complete with an outdoor tap. To the front of the property is a large block paved driveway providing perfect off road parking for two cars.
Find out MoreProperty Details
- Property ID: 157006403
- Added On: 2025-01-17
- Deal Type: For Sale
- Property Price: £160,000
- Bedrooms: 2
- Bathrooms: 1.00
Amenities
- 2 DOUBLE BED SEMI DETACHED
- STYLISH THROUGHOUT
- GREAT FIRST TIME BUY OR DOWNSIZER
- MODERN KITCHEN AND BATHROOM
- ADDED CONSERVATORY FOR EXTRA LIVING SPACE
- OODLES OF STORAGE
- LARGE BLOCK PAVED DRIVEWAY
- SIZEABLE GARDEN
- GOOD COMMUTER LOCATION
- COUNCIL TAX BAND A

