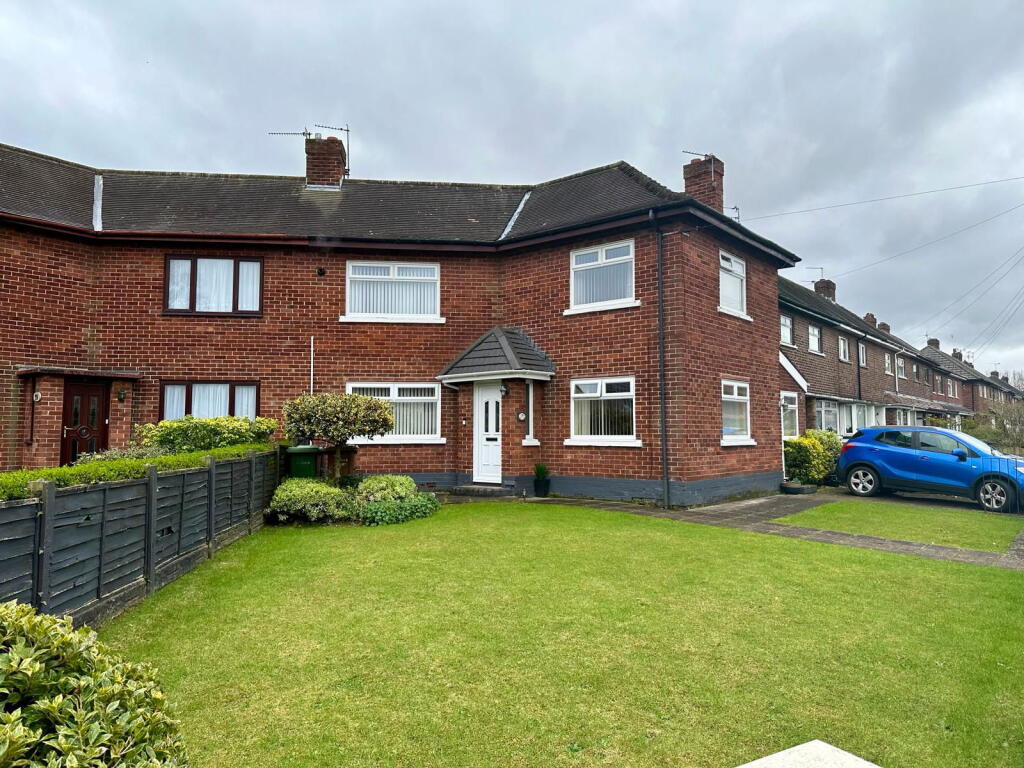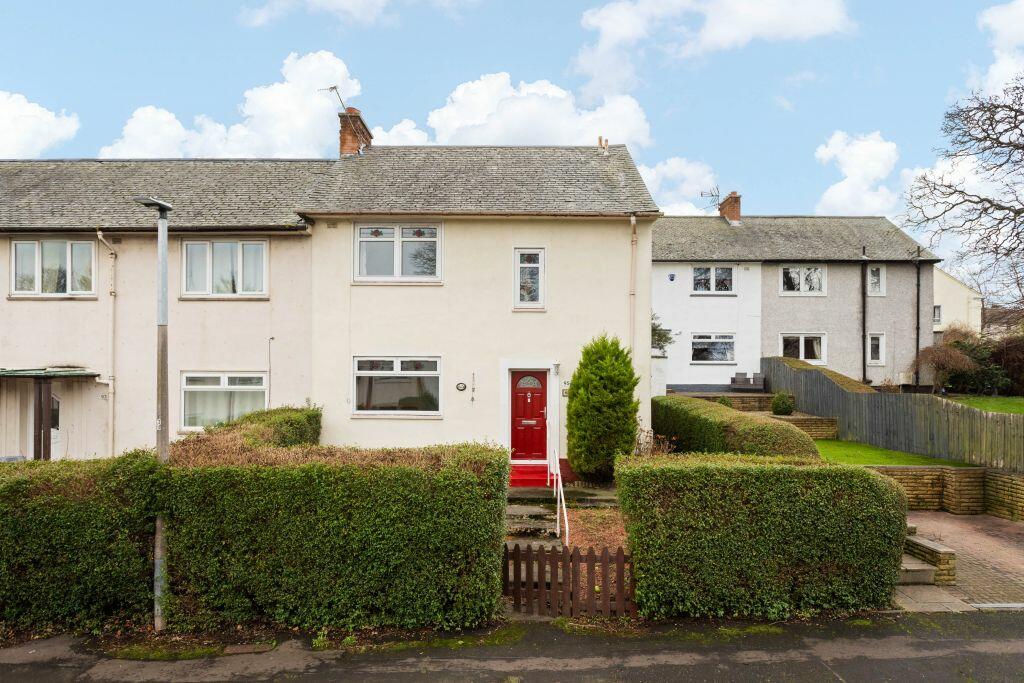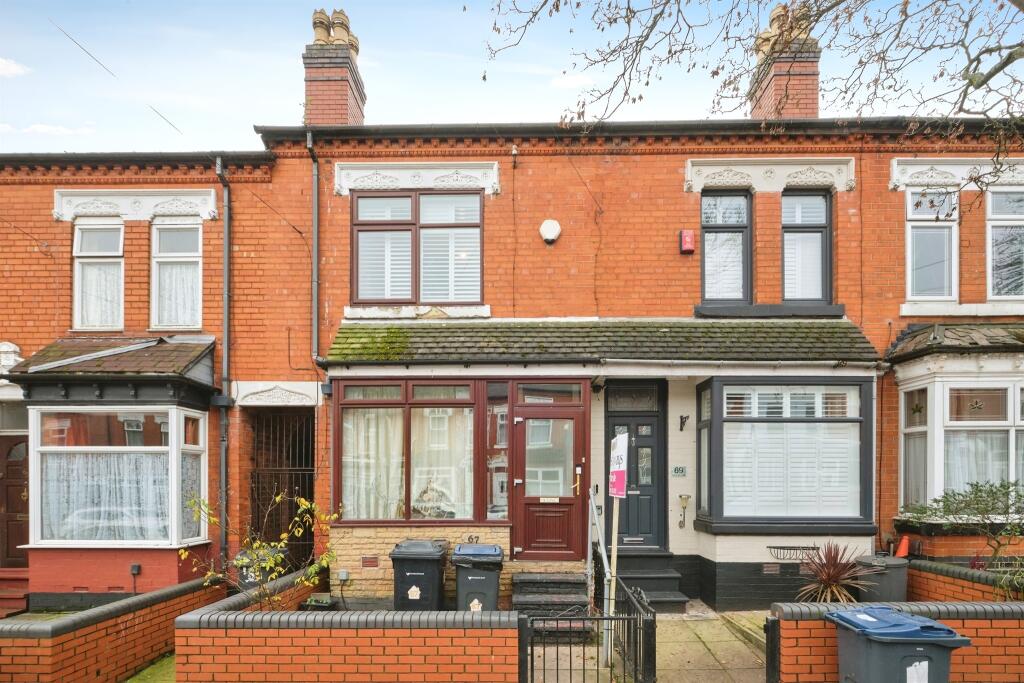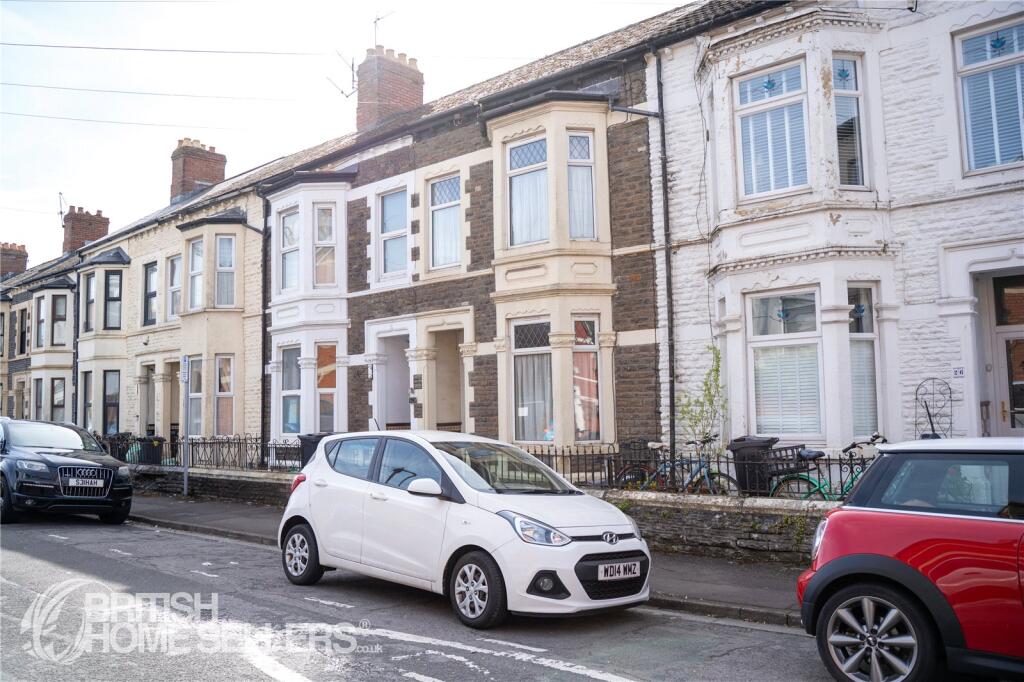ROI = 10% BMV = 65.32%
Description
CORNER PLOT, SPACIOUS ACCOMMODATION THROUGHOUT, VERSATILE ACCOMMODATION, THREE/ FOUR BEDROOMS, TWO/THREE RECEPTION ROOMS, WELL PRESENTED THROUGHOUT, GARDENS TO THE FRONT AND REAR, DRIVEWAY. NO ONWARD CHAIN. VIEWING ESSENTIAL. This semi detached property sits in the ever popular Orchard Hey, close to Old Roan shops and train station. The property offers spacious versatile accommodation that can be used for whatever purpose a buyer wants. The accommodation comprises entrance hallway, living room, dining room, modern kitchen and a ground floor bedroom or further reception room to the ground floor. To the first floor are three further good sized bedrooms and a bathroom. Externally there are expansive lawned gardens to the front and side with a driveway to the side. To the rear is a further garden which are fully enclosed and enjoy a good degree of privacy and has a lovely patio and lawn. This property deserves to be viewed internally to be fully appreciated and we would advise an early viewing. Entrance Hallway Double glazed Upvc entrance door. Staircase leading to the first floor landing. Under stairs cupboard. Meter cupboard. Laminate flooring. Doors off to various rooms. Living Room Double glazed Upvc window to the front and double glazed Upvc sliding patio door leading out to the rear garden. Gas fire with surround and hearth. Wall lights. Radiator. Dining Room Double glazed Upvc stable door leading out to the rear garden and two double glazed Upvc windows to the rear. Under stairs cupboard. Tiled flooring. Radiator. Opening through to the Kitchen Double glazed Upvc windows to the rear and side and double glazed Upvc door leading out to the side. Range of wall and base units incorporating worksurfaces with inset circular sink and drainer with mixer tap over. Integrated oven with four ring gas hob and extractor hood over. Plumbing and space for washing machine. Tiled splash backs. Tiled flooring. Loft access. Radiator. Ground Floor Bedroom/ Reception Room Double glazed Upvc windows to the front and side. Laminate flooring. Radiator. First Floor Landing Double glazed Upvc window to the rear. Doors off to various rooms. Loft access. Front And Side Bedroom One Double glazed Upvc windows to the front and side. Laminate flooring. Radiator. Rear Bedroom Two Double glazed window to the rear. Laminate flooring. Radiator. Front Bedroom Three Double glazed Upvc window to the front. Built in wardrobe. Laminate flooring. Radiator. Bathroom Double glazed obscured Upvc window to the rear. Suite comprising bath with mixer tap and shower attachment, WC and pedestal wash hand basin. Part tiled walls. Tiled flooring. Radiator. Front And Side The property sits on a corner plot and is approached by a driveway to the side providing off road parking for one car. There are lawned gardens to the front and side with a pedestrian path leading to the front door of the property. Rear The garden to the rear of the property is fully enclosed and enjoys a great degree of privacy. With a lovely patio area leading onto a lawns. There is a useful brick built outhouse with electric. Agents Note Leasehold. There is the remainder of a 999 year lease which commenced on 15th January 1973. £10 ground rent is payable annually. Council Tax Band- B, Sefton Council.
Find out MoreProperty Details
- Property ID: 157006031
- Added On: 2025-01-17
- Deal Type: For Sale
- Property Price: £200,000
- Bedrooms: 4
- Bathrooms: 1.00
Amenities
- Semi Detached Family Home
- Spacious Accommodation
- Three/ Four Bedrooms
- Two/ Three Reception Rooms
- Well Presented Throughout
- Large Gardens To The Front And Further Enclosed Gardens To The Rear
- Driveway
- No Onward Chain
- EPC Rating- Pending
- Council Tax Band- B




