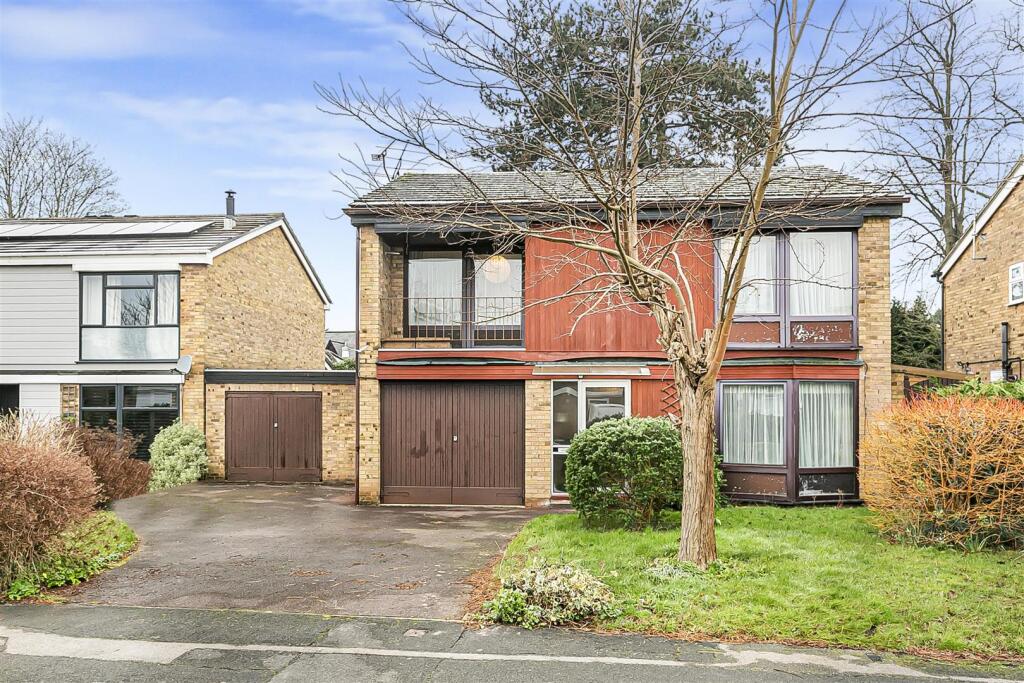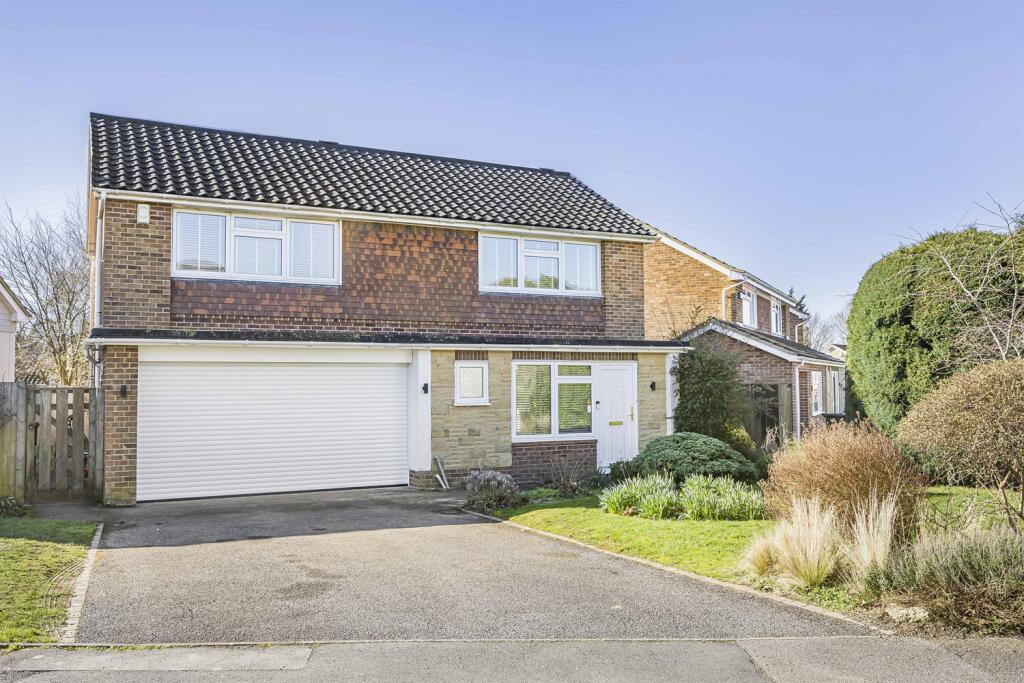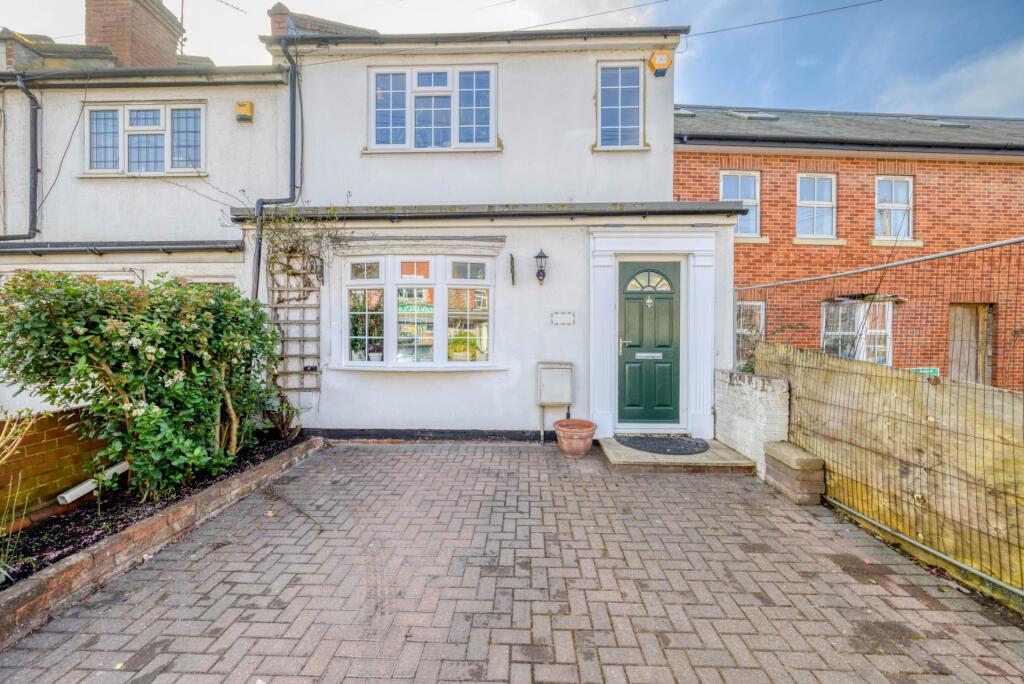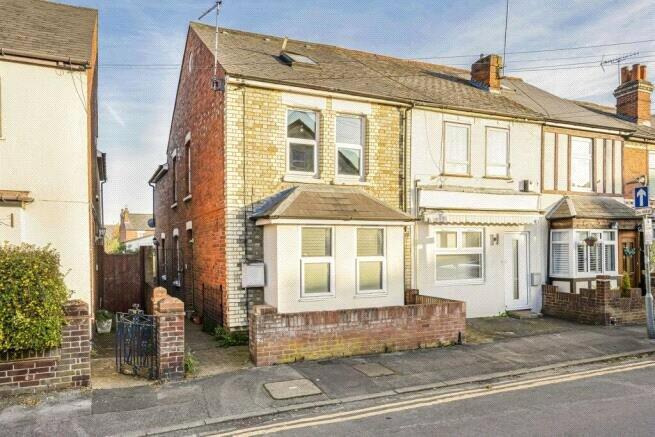ROI = 5% BMV = 6.17%
Description
A modern family home, situated in a highly popular residential location, convenient for many amenities and outdoor pursuits. The generous accommodation comprises an entrance hall, WC, shower room, living room, dining room, conservatory, kitchen, landing, 4 generous bedrooms, a family bathroom and an internal and attached garage. Externally, the property benefits from an attractive front garden, parking for several vehicles, an attached garage with store room, and a generous size enclosed rear garden. EPC rating D. Council tax band F. Caversham Heights is an ideal location for those who require good transport links with access to motorways and a mainline train station that offers a direct service to Paddington, plus the newly opened Elizabeth line. Additionally, the property is just a short walk from the Reading Transport bus stop on Woodcote Road, located at the end of the footway link from Woodford Close. The area has a variety of good schools, including both state and private options, as well as two highly regarded grammar schools in Reading centre. Separated from Reading by the River Thames, Caversham offers a range of amenities, including shops, a library, golf clubs, several restaurants, and excellent schools. Viewings are highly recommended. NO ONWARD CHAIN. Store - 3.05m x 1.14m (10'0 x 3'9) - Garage - 5.74m x 3.05m (18'10 x 10'0) - Garage - 5.21m x 2.69m (17'1 x 8'10) - Ground Floor Toilet - Living Room - 5.64m x 3.81m (18'6 x 12'6) - Dining Room - 3.56m x 3.10m (11'8 x 10'2 ) - Kitchen - 5.00m x 2.01m (16'5 x 6'7) - Conservatory - 3.86m x 2.49m (12'8 x 8'2) - Bedroom 1 - 5.00m x 3.99m (16'5 x 13'1 ) - Bedroom 2 - 5.00m x 3.76m (16'5 x 12'4) - Bedroom 3 - 3.81m x 2.36m (12'6 x 7'9) - Bedroom 4 - 3.18m x 2.62m (10'5 x 8'7) - First Floor Balcony - First Floor Bathroom -
Find out MoreProperty Details
- Property ID: 156999008
- Added On: 2025-01-18
- Deal Type: For Sale
- Property Price: £685,000
- Bedrooms: 4
- Bathrooms: 1.00
Amenities
- Caversham Heights
- Cul-de-sac location
- Detached family home
- Four bedrooms
- Two Garages
- Scope to extended (subject to the usual consents)
- Space for 2/3 cars on driveway




