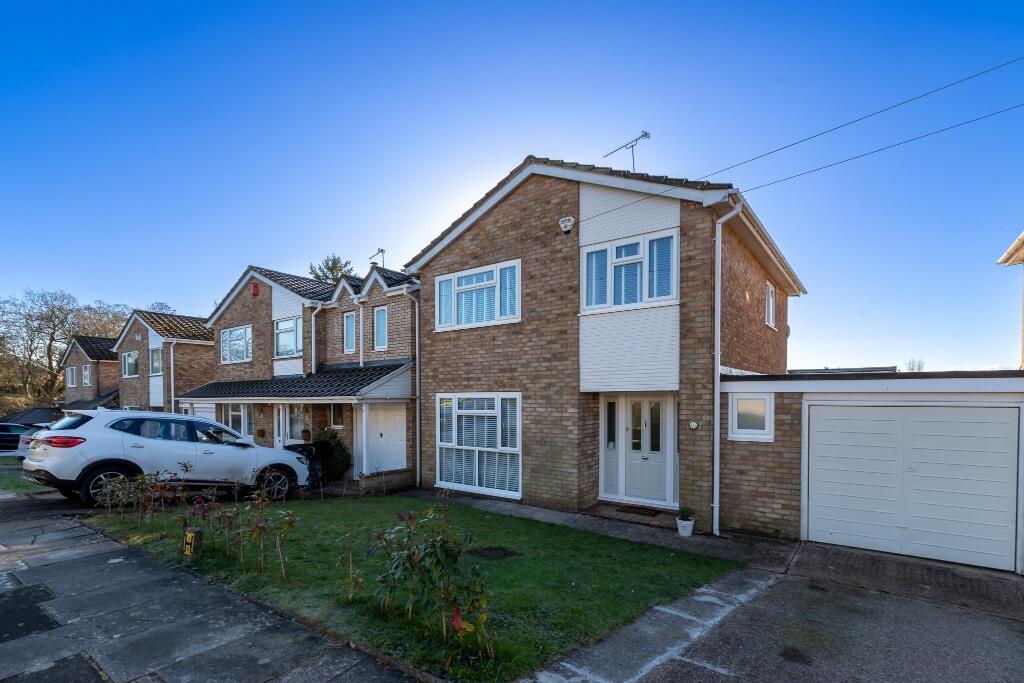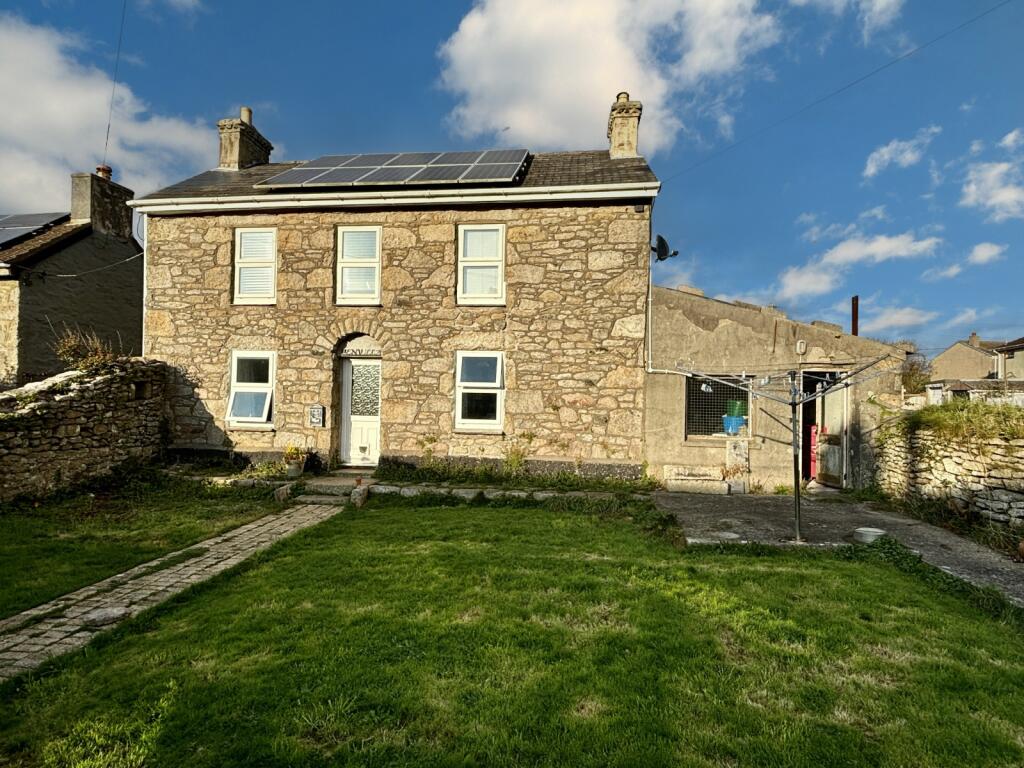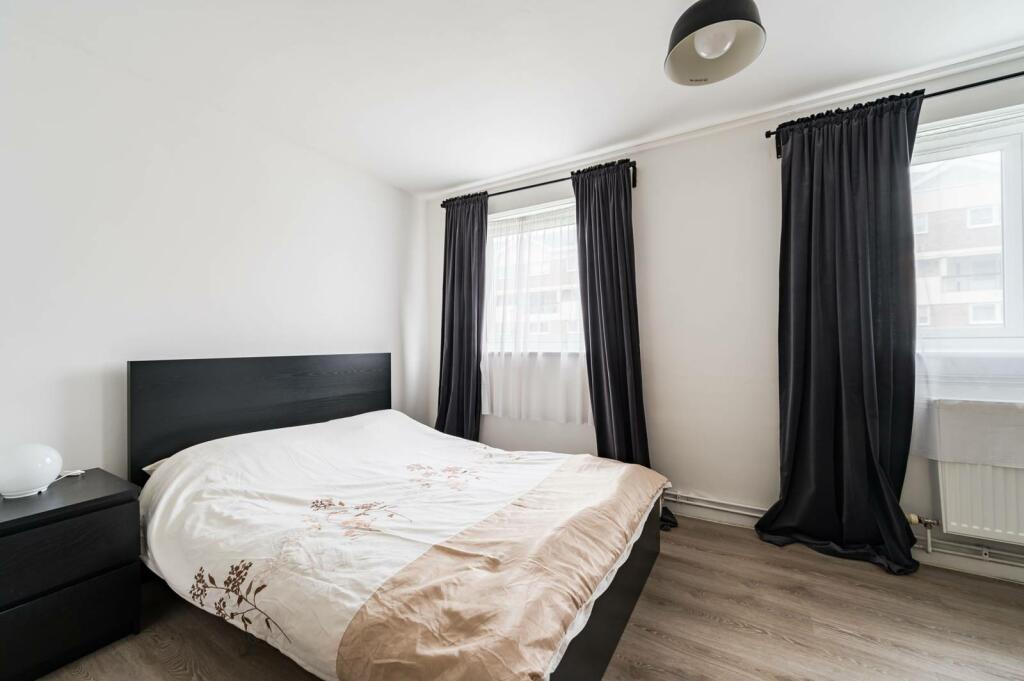ROI = 5% BMV = -6.19%
Description
MOVE STRAIGHT IN! A modern THREE bedroom detached home with INTEGRAL GARAGE, DRIVEWAY and LARGE SOUTH FACING REAR GARDEN. This property is ideally located in a quiet cul-de-sac in the sought after Village location of Creigiau. The property comprises of a lounge, modern kitchen/diner with French doors leading to large conservatory and onward to the rear garden. Cloakroom to the ground floor. To the first floor can be found THREE bedrooms and a family bathroom. The property further boasts gas central heating from a new combination boiler and new double glazing throughout. A Charming Three-Bedroom Detached Home in Creigiau Village with generous proportions offers an incredible opportunity for those seeking a spacious property with potential to extend if you so wished. This home is set on a large plot, providing endless possibilities for further development or customisation to suit your needs. The property also benefits from new double glazed windows, off road parking and low maintenance front and rear gardens. Accommodation Overview: To the Ground Floor: The ground floor boasts a welcoming entrance hallway, a bright and airy lounge with front aspect, a functional kitchen/dining room, a spacious conservatory and a separate WC. To the First Floor: Upstairs, you'll find three well-proportioned bedrooms and a family bathroom with three piece modern bathroom suite, perfect for a growing family or guests. Outdoor Space: With loads of different areas to enjoy the front and rear gardens, offering ample space for outdoor activities or future extensions. Parking and Features: This home includes a driveway and a single garage for secure parking. Additionally, it benefits from gas central heating and wood burning stove, ensuring comfort throughout the year. With its peaceful village location, spacious layout, and significant potential for personalisation, this property is perfect for those looking to create their dream home in a charming community setting. Location The village of Creigiau is approximately 7 miles north west of Cardiff and enjoys a pleasant rural outlook. Amenities include a local shop, pharmacist, public house, church hall, doctors surgery and a local small primary school. The village is also within the catchment area for well regarded secondary schools, namely Radyr Comprehensive School and Ysgol Plasmawr. A wide range of activities are available including football, archery, tennis and cricket. Riders and walkers also have a network of bridle paths and footpaths on the doorstep. For the commuter, Creigiau is only minutes from the M4 junctions 32 & 34. The Accommodation comprises Entrance Hallway - Entered via a composite glazed door, an attractive and spacious hallway awaits you with stairs to first floor, doors to the downstairs WC, Lounge, Kitchen and Under Stairs cupboard. Tiled flooring. Living Room - A well proportioned room with grey carpet flooring is fitted with a wood burning stove with inset wooden mantle, offers the ideal environment for the family to relax of an evening. Large double glazed window to the front. Kitchen/Diner - THIS NEW KITCHEN offers a wide range of quality eye level and base units with integrated fridge freezer, washing machine and dishwasher. This quality kitchen with worktops over provides enough space for any budding chef to practice on the gas hob with built in chimney extractor fan and electric oven. Belfast style sink with mixer tap and wooden flooring. The kitchen provides ample space for the dining room table to enjoy family meals. A uPVC double glazed window overlooks the conservatory to the rear. Doors lead to rear and conservatory.. Conservatory - This is an ideal space for the children and family to relax and enjoy quality family time together. With uPVC double glazed French doors leading to the rear patio area of the garden, This versatile room can be used as a second reception room to relax and read a book, practice your music or relax with the family, with tiled flooring and door leading to south facing rear garden. Downstairs WC - A modern white suite with obscured window to the front. FIRST FLOOR Landing - A spacious open landing area providing access to all bedrooms, family bathroom, airing cupboard (home to the new combination boiler) and access to the loft. Master Bedroom - This generously proportioned master bedroom over looks the front of the house. With ample space for wardrobes, while still having room for a King size bed & chest of drawers, with uPVC double glazed window to front, radiator, power point(s). Bedroom Two - Again a generous sized bedroom with ample space for a double bed, but currently used as a child's bedroom with window overlooking the rear. An ideal guest room or teenage bedroom.Radiator, power point(s). Bedroom Three - This versatile room, currently utilised as a nursery, is a good sized single bedroom, with window to the front. Radiator, power point(s). Family Bathroom - A contemporary white suite comprising a panelled bath with waterfall tap and shower over. Fully aqua boarded around, protected by a glass screen. A stylish vanity unit with in laid white wash hand basin with mixer tap, low level WC and radiator towel rail. Obscured window to rear with tiled flooring - all add up to generate the perfect environment to wake you up on those lazy mornings. Outside Rear Garden - A private and enclosed garden providing multiple areas for enjoyment. The patio area located directly outside the conservatory, leads to the large south facing rear garden and a further patio area with pergola , which is an ideal spot for a relaxing drink after work or those special family BBQs. Mainly laid with lawn, mature and established shrubs and planting borders, this lovingly looked after garden is waiting for a new family to enjoy it. Wooden gate leading to the front garden. Front Garden - Mainly laid to lawn, pathway to side access, driveway leading to the attached large garage. Garage - Up and over door, with electric and lighting installed. Tenure - We have been advised that this property is Freehold although this should be verified by the purchasers. Council Tax - Band E Energy Performance Certificate: D VIEWING - Strictly by appointment with the agents.
Find out MoreProperty Details
- Property ID: 156972557
- Added On: 2025-01-17
- Deal Type: For Sale
- Property Price: £395,000
- Bedrooms: 3
- Bathrooms: 1.00
Amenities
- New Kitchen
- Windows
- doors and rewired in 2022
- 3 Bedrooms
- Beautiful throughout
- Off Road Parking
- Drive & Garage
- Sought After Location
- Great School Catchment
- Large Flat South Facing Rear Garden
- Peaceful Location
- Potential to Extend
- Viewing Highly Recommended




