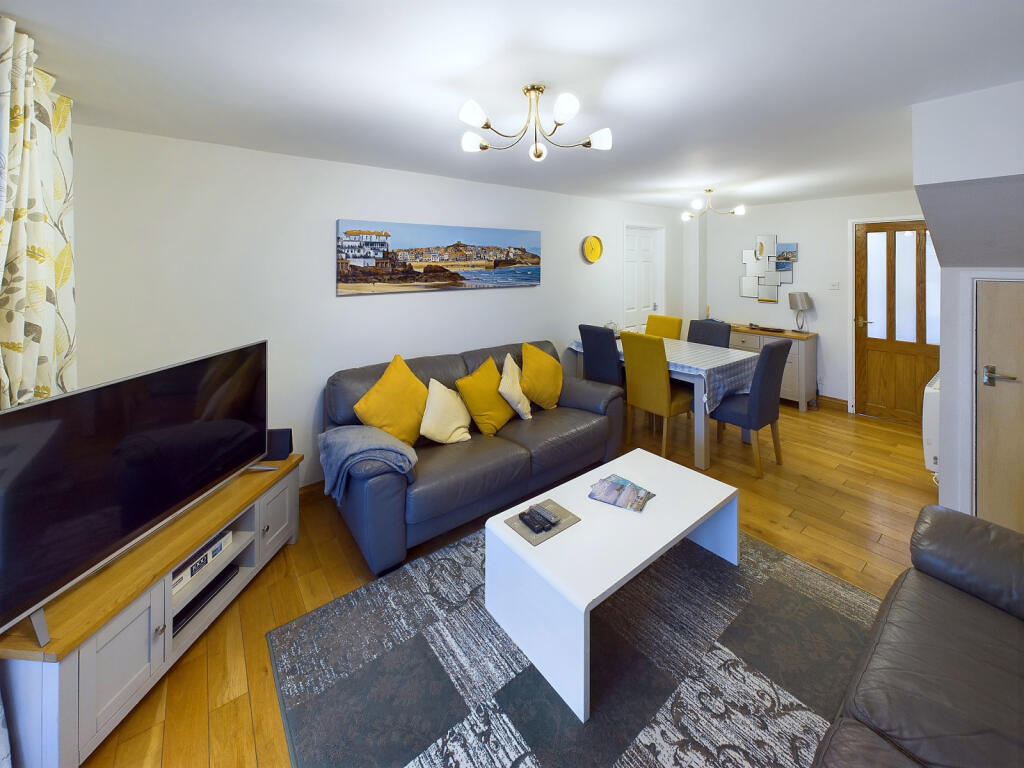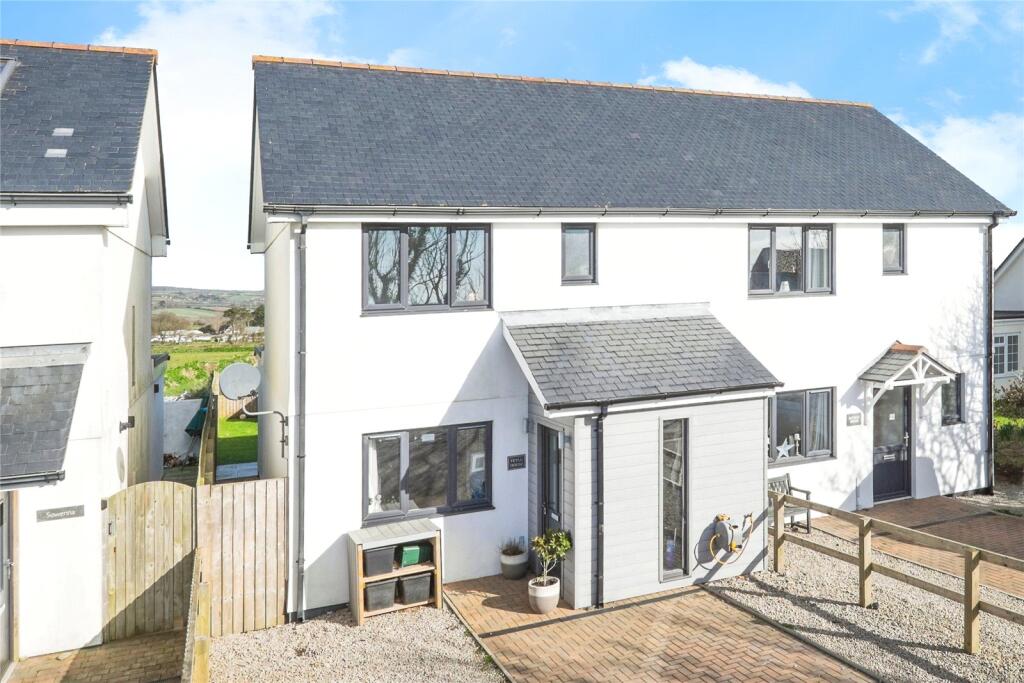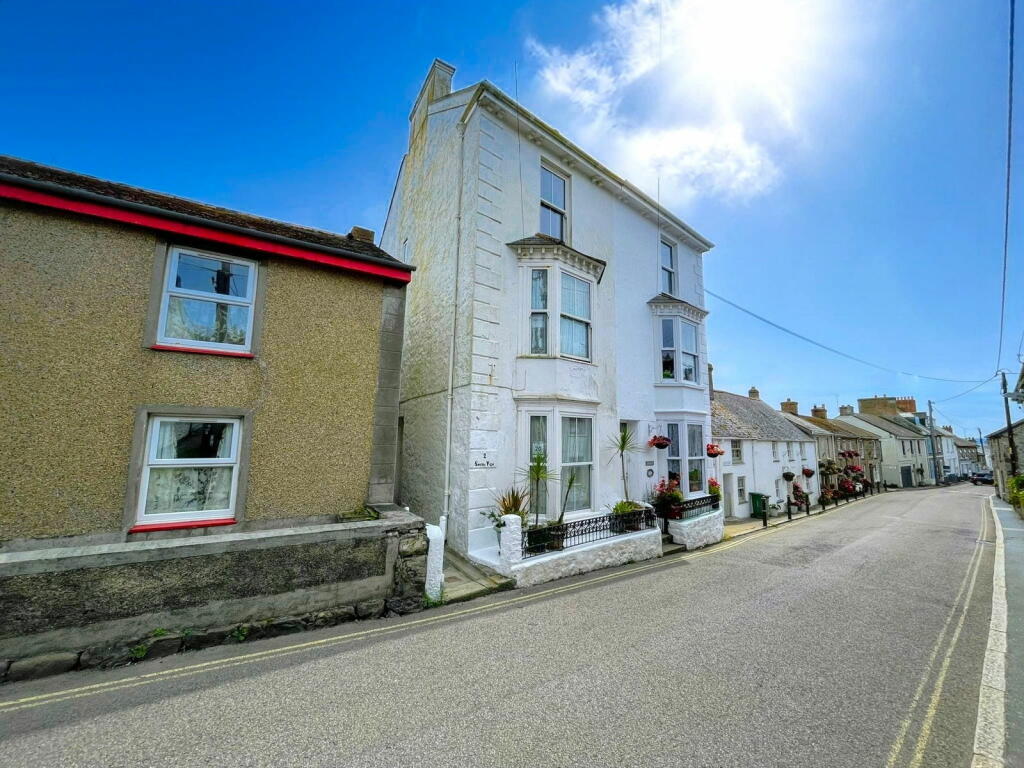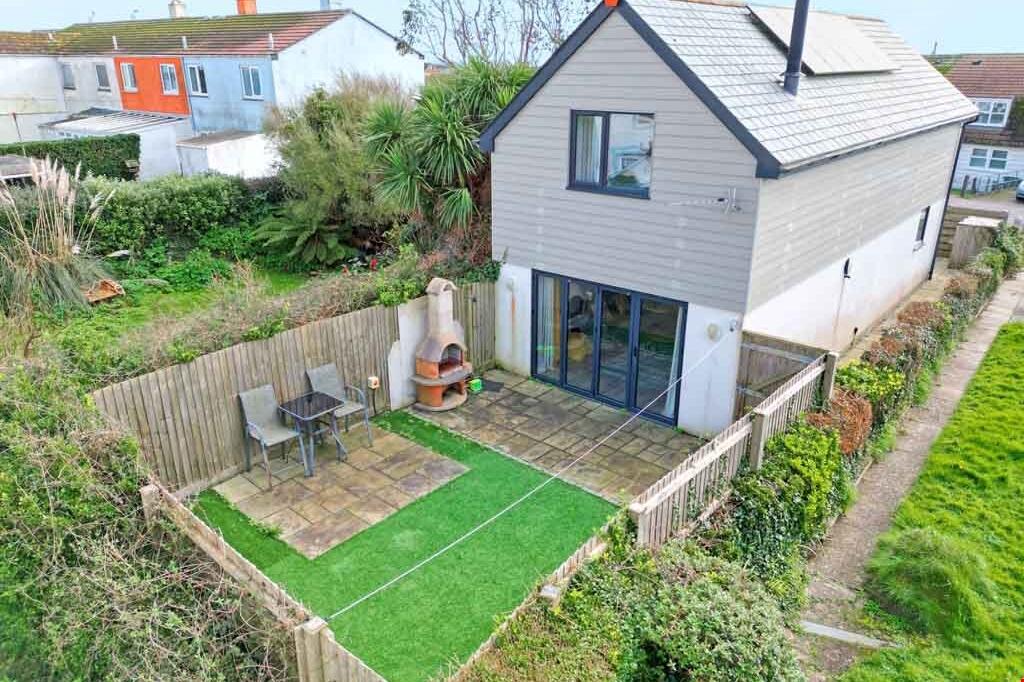ROI = 17% BMV = 0.0%
Description
A beautifully presented semi detached three bedroom modern home, situated on the outskirts of the coastal town of Marazion with off street parking and garden. The accommodation comprises of kitchen/breakfast room, lounge/dining room, sun room, utility and shower room on the ground floor. On the first floor there are two double bedrooms with main bathroom, stairs from the first floor landing lead to third bedroom with eaves storage space. There is parking for one vehicle to the front and the garage has been converted into a storage room, but still retains the roller door and there is a sunny enclosed courtyard to the rear. The property is offered for sale with no onward chain and enjoys rural views from both the first and second floor. Property additional info Double glazed door into: HALLWAY: Stairs rising, wooden floor, door to: KITCHEN/BREAKFAST ROOM: 10' 11" x 8' 4" (3.33m x 2.54m) Double glazed window to front, tiled floor, base and wall units with worksurfaces and tiling over, one and a half bowl stainless steel sink unit, built in breakfast bar, electric oven, hob and extractor fan, space for dishwasher and fridge/freezer, door to: LOUNGE/DINING ROOM: 19' 8" x 11' 8" (5.99m x 3.56m) Wooden floor, two electric heaters, understairs storage, sliding patio doors to the: SUN ROOM: 9' 8" x 7' 7" (2.95m x 2.31m) Laminate wood floor, electric heater, glazed to three sides, door from lounge leads into: UTILITY ROOM: 9' 0" x 4' 9" (2.74m x 1.45m) Double glazed window to rear, tiled floor, base units with roll top worksurface over, single drainer stainless steel sink unit, plumbing for washing machine, door to: SHOWER ROOM: Extractor fan, tiled floor, WC, vanity wash hand basin, fully tiled electric shower cubicle, heated towel rail. FIRST FLOOR LANDING: Night storage heater, stairs rising, door to: BEDROOM ONE: 11' 8" x 9' 9" (3.56m x 2.97m) Double glazed window to rear with rural views, electric panel heater. BEDROOM TWO: 11' 7" x 7' 8" (3.53m x 2.34m) Double glazed window to front with rural views, electric panel heater. BATHROOM: Double glazed window to side, fully tiled walls and floor, P shape bath and electric shower over, WC, vanity wash hand basin, extractor fan, shelved cupboard with hot water tank. SECOND FLOOR: BEDROOM THREE: 17' 0" x 11' 9" (5.18m x 3.58m) Skylight to front with views, panel heater, built in wardrobe and storage into eaves space. OUTSIDE: To the front of the property there is parking for one vehicle, leading to: STORAGE SHED (FORMERLY THE GARAGE): Roller up and over door, power and light and storage into eaves. Pedestrian access gateway leads to the fully enclosed patio garden. SERVICES: Mains water, electricity and drainage. DIRECTIONS: Via "What3Words" app: ///conquest.switched.ooze AGENTS NOTE: We understand from Openreach website that Superfast Broadband (FTTC) is available to the property. We tested the mobile phone signal for O2 which was good. The property is constructed of cavity block wall under a tiled roof. Mobile signal/coverage: Good. Construction materials used: Brick and block. Water source: Direct mains water. Electricity source: National Grid. Sewerage arrangements: Standard UK domestic. Heating Supply: Central heating (electric). Broadband internet type: FTTC (fibre to the cabinet). Parking Availability: Yes.
Find out MoreProperty Details
- Property ID: 156953732
- Added On: 2025-01-17
- Deal Type: For Sale
- Property Price: £375,000
- Bedrooms: 3
- Bathrooms: 1.00
Amenities
- THREE DOUBLE BEDROOMS
- FIRST FLOOR BATHROOM
- GROUND FLOOR SHOWER ROOM
- KITCHEN/BREAKFAST ROOM
- LOUNGE/DINER
- SUN ROOM * UTILITY
- OFF STREET PARKING
- OUTSIDE STORAGE
- REAR COURTYARD GARDEN
- EPC = TBC * COUNCIL TAX BAND = RATED FOR BUSINESS USE




