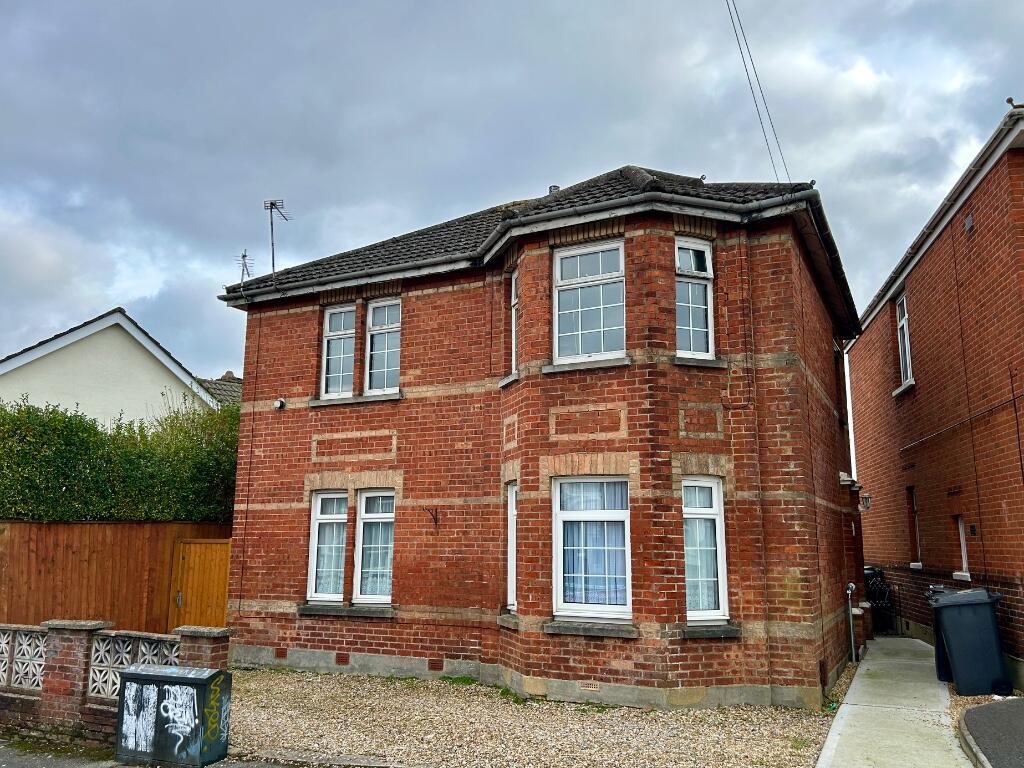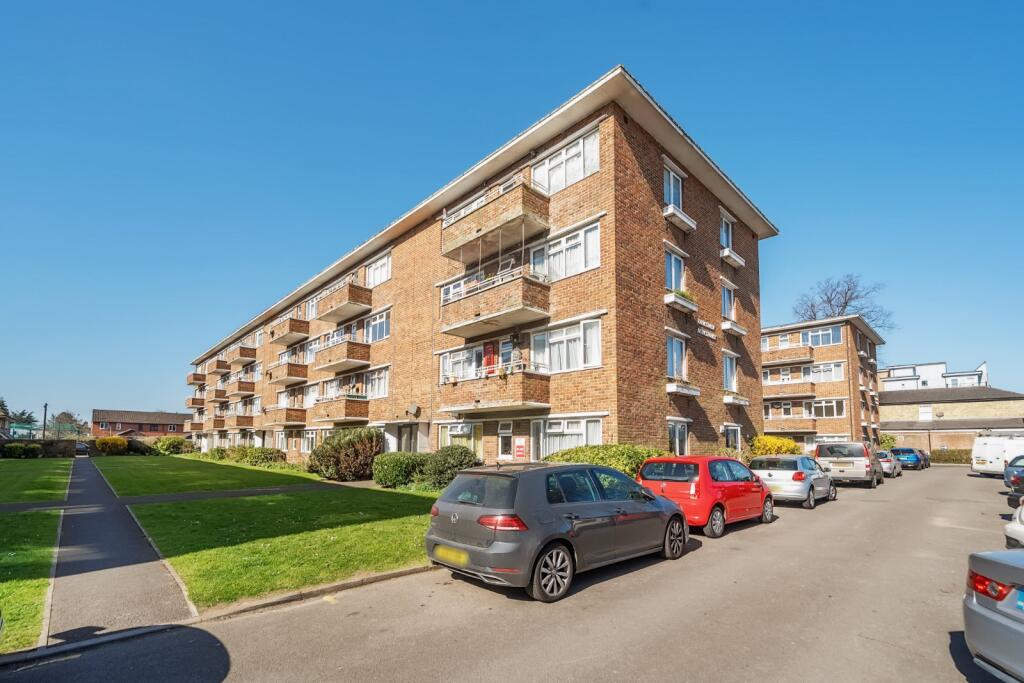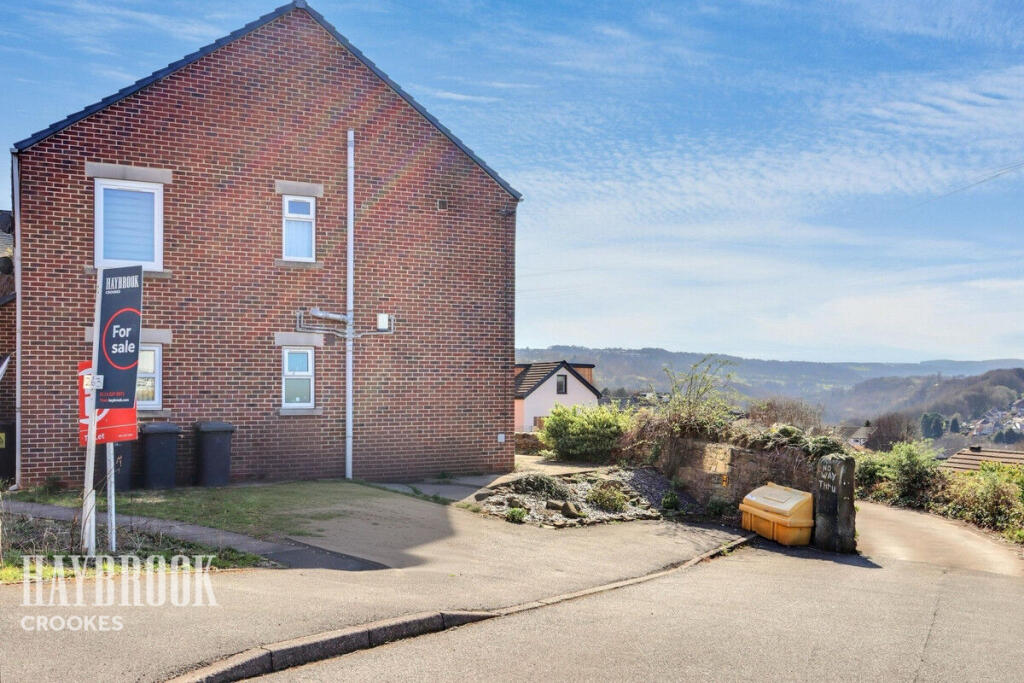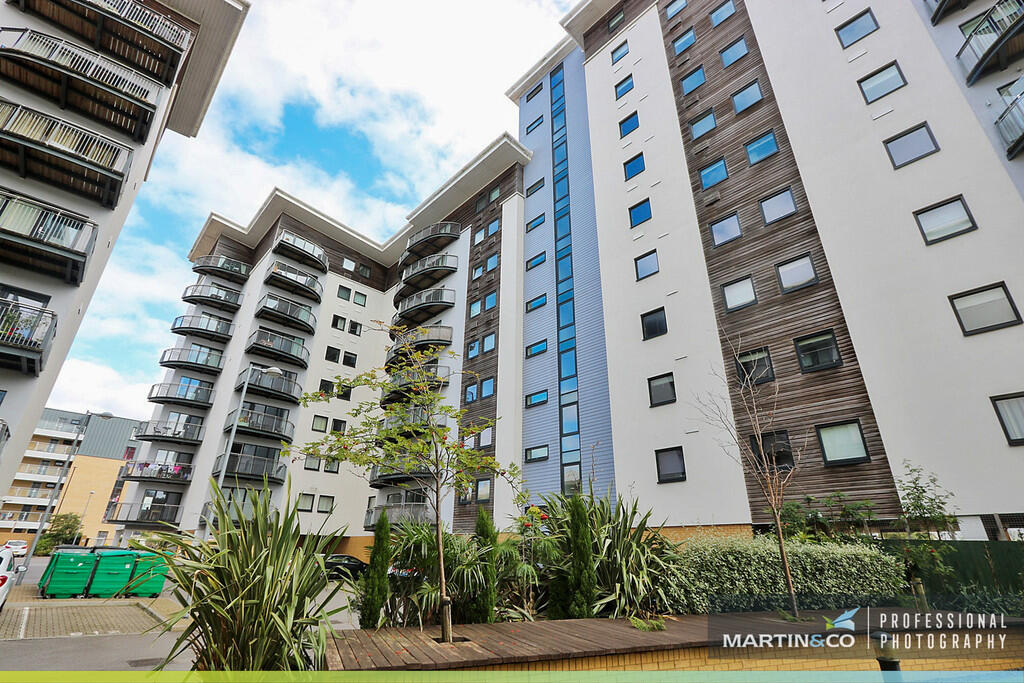ROI = 11% BMV = 27.58%
Description
The flat occupies the whole of the first floor of this character building, just a few hundred metres from the Winton shops and facilities on Wimborne Road. A pathway to the right leads up to the (recently'ish replaced, uPVC front door which then leads to an entrance lobby area with space for coats, shoes etc.. The fuse board is to the left here (re-wiring required) and the to the right the stairs leads up to the first floor landing which is light and bright having its own window to the rear. The LIVING ROOM and BEDROOM are to the front are both are big enough to be interchangeable with ample space for sofa and dining suites, double bed and wardrobes etc.. The current living room has a bay window to the front and a decorative fireplace to the side, whilst the bedroom is also to the front and has its own redundant fireplace. The KITCHEN it to the rear and as w ith the rest of the flat does need fully renovating. There is a gas fired central heating boiler (not tested) on the rear wall and then ample space for a new kitchen to be fitted. The bathrooom is to the side with an obscure glazed window above the front door. There is plumbing for a bath or shower, basin and WC but like the kitchen this will need restoring/modernising. OUTSIDE there is a garden area to the right of the rear garden which has been used by the ground floor flat in recent times, so a fence to separate it is required. A plan is included in the photos. Tenure: Leasehold with crice 100 years remaining (125 years from 01/03/2001) Ground rent: £200pa Service charge: 50% on an as an when basis with the ground floor freeholder.
Find out MoreProperty Details
- Property ID: 156943697
- Added On: 2025-01-17
- Deal Type: For Sale
- Property Price: £129,950
- Bedrooms: 1
- Bathrooms: 1.00
Amenities
- RENOVATION REQUIRED
- SPACIOUS FIRST FLOOR FLAT
- OWN GARDEN AREA (to be separated)
- NO CHAIN
- AVAILABLE NOW
- IDEAL FIRST HOME FOR DIY'ers
- GAS FIRED CENTRAL HEATING (not tested)
- PRIVATE ENTRANCE
- GREAT LOCATION
- CLOSE TO WINTON SHOPS AND FACILITIES




