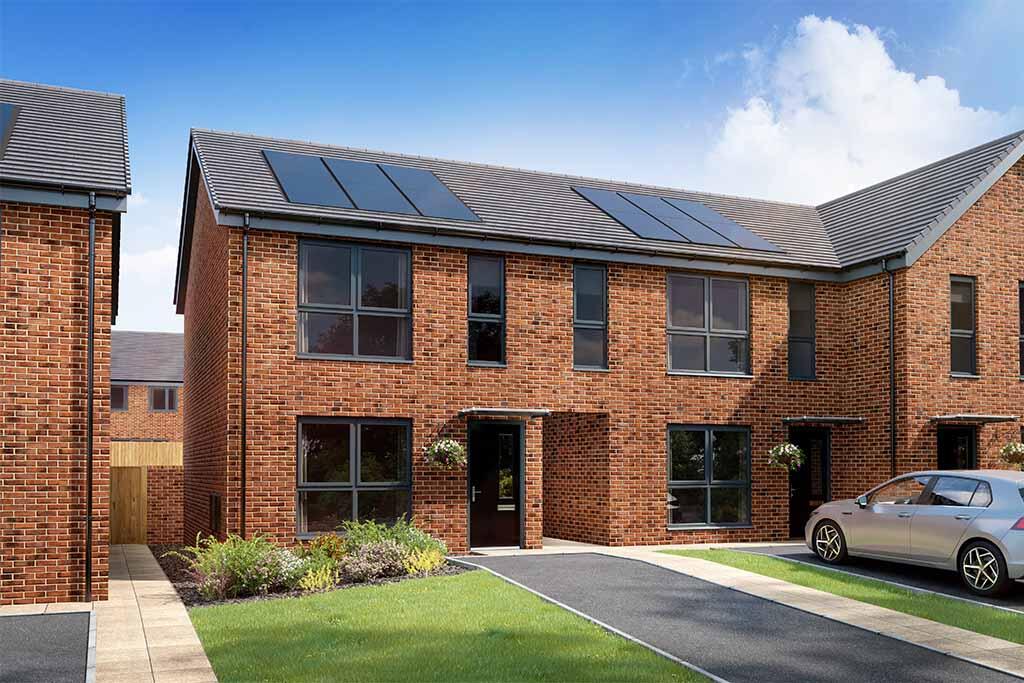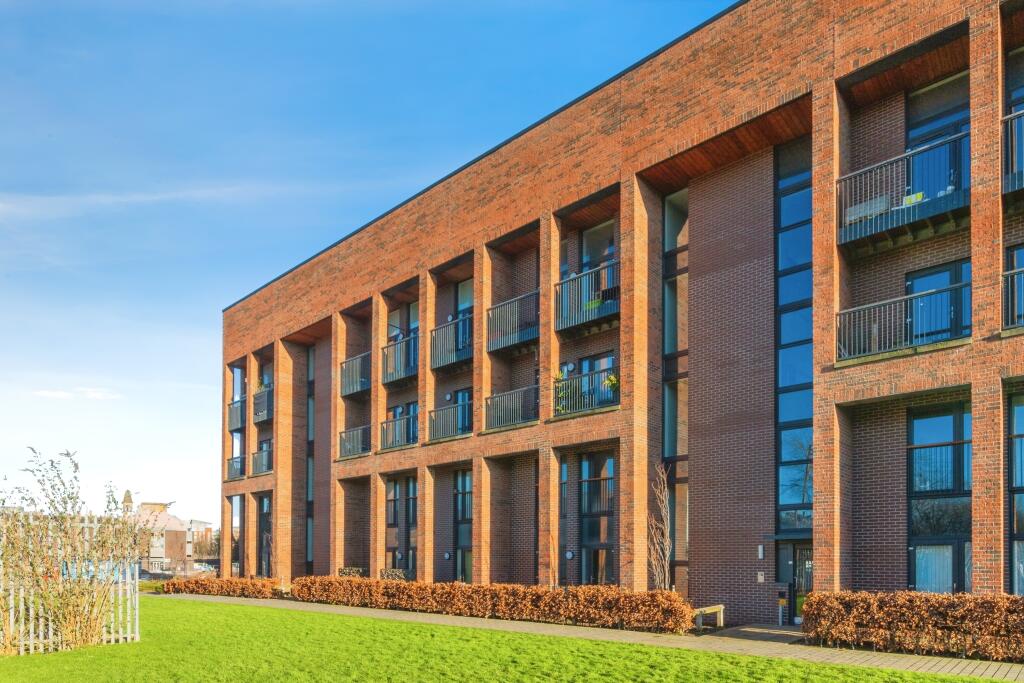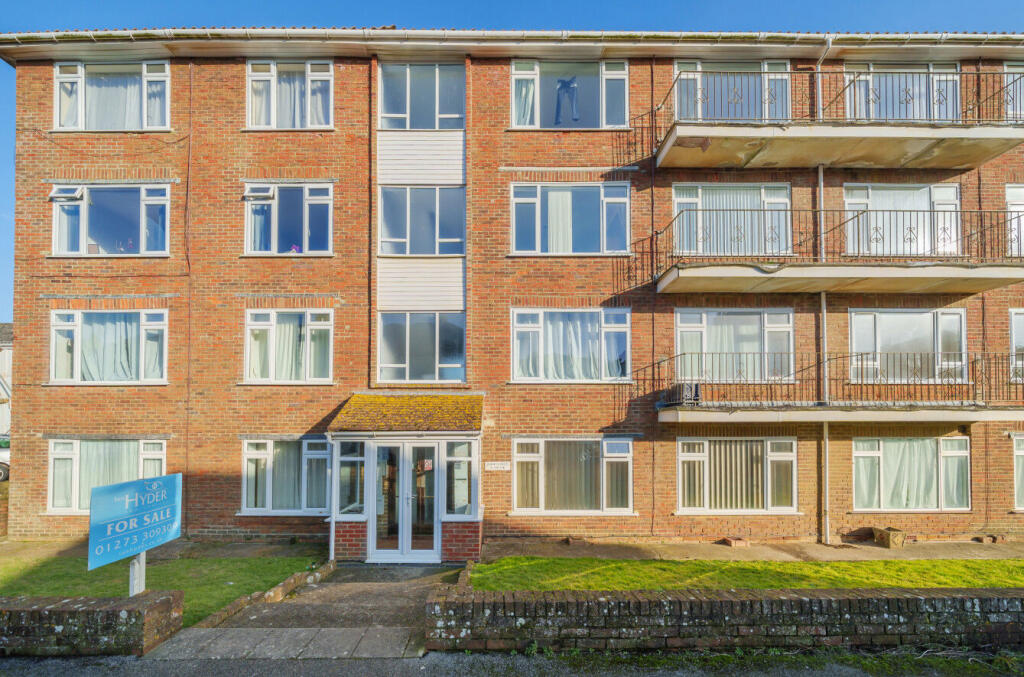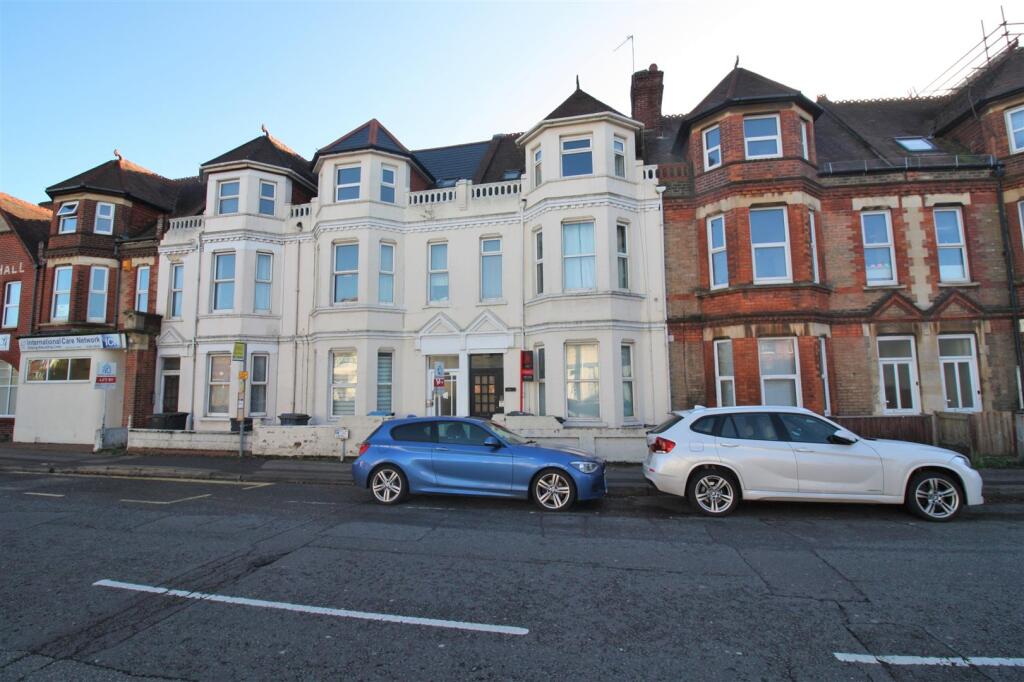ROI = 6% BMV = -19.96%
Description
Was £194,995 now £184,995. £5,000 bespoke extras in your home. .Plot 52, The Amber at Beckett Hill. With full-height windows, this inspiring design floods each room with natural light, and makes use of every inch of space. Step beyond the welcoming hallway and you'll find a minimal, modern kitchen/dining area made for entertaining. Not to mention, a handy WC and walk-in storage space that helps to keep your worktops clutter-free. The sense of openness extends into the large lounge, where French doors open up to the garden – perfect for al fresco dining and summer get-togethers.Upstairs, you'll find the same attention to detail. A master bedroom to the front and a good-sized second bedroom/home office to the rear - both conveniently connected to a contemporary bathroom. Advanced Energy Efficient HomeThis home includes advanced energy-saving features, such as PV panels, EV charging point, advanced insulation, high performance double glazing and a modern, efficient boiler, helping to use up to 65% less energy than an average older property* Tenure: Freehold. Council tax: Determined by your local authority. Estate management fee: None. Room Dimensions Ground Floor <ul><li>Kitchen/Dining - 3760mm x 3410mm</li><li>Lounge - 2662mm x 4460mm</li><li>WC - 1050mm x 1600mm</li></ul>First Floor <ul><li>Bedroom 1 - 2950mm x 4460mm</li><li>Bedroom 2 - 2322mm x 4460mm</li><li>Bathroom - 2200mm x 1900mm</li></ul>
Find out MoreProperty Details
- Property ID: 156932528
- Added On: 2025-01-21
- Deal Type: For Sale
- Property Price: £184,995
- Bedrooms: 2
- Bathrooms: 1.00
Amenities
- A modern 2 bedroom home
- ideal for first-time-buyers and anyone looking for smart
- stylish living
- Comfortable living room with French doors opening into the rear garden
- Fully-fitted
- open plan kitchen/dining area – perfect for get-togethers
- Larger than average windows for light
- airy living
- Handy downstairs WC
- 2 good-sized bedrooms and plenty of storage solutions throughout
- Advanced energy-saving features including PV panels and EV charging point
- Keepmoat 2-year Structural and Fixtures & Fittings Warranty
- NHBC 8-year Structural Warranty
- Make your home your own with Keepmoat Options




