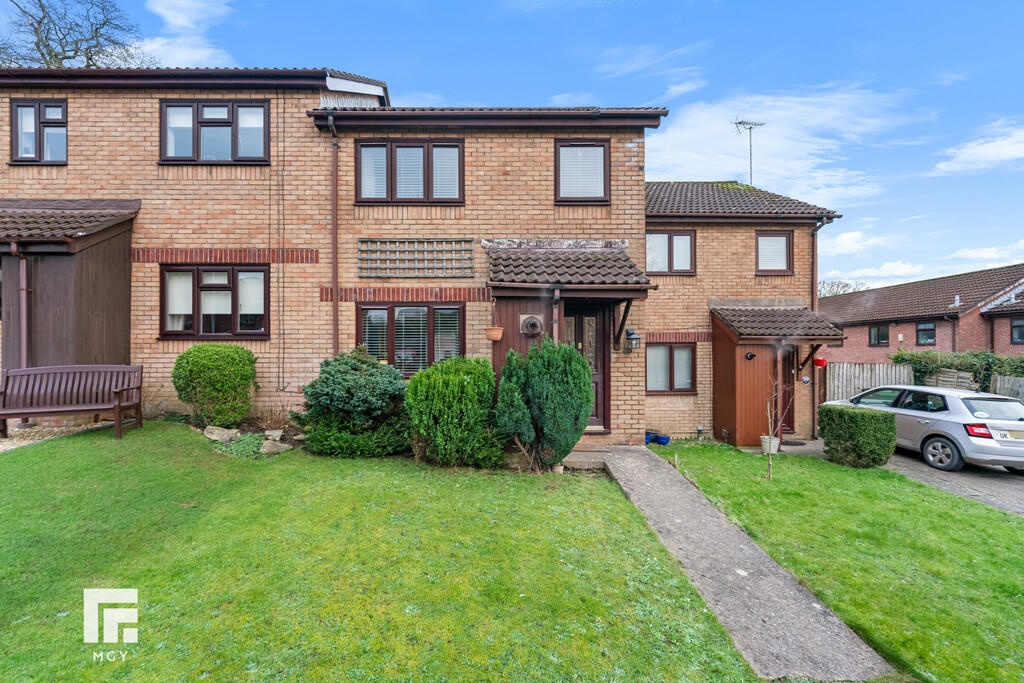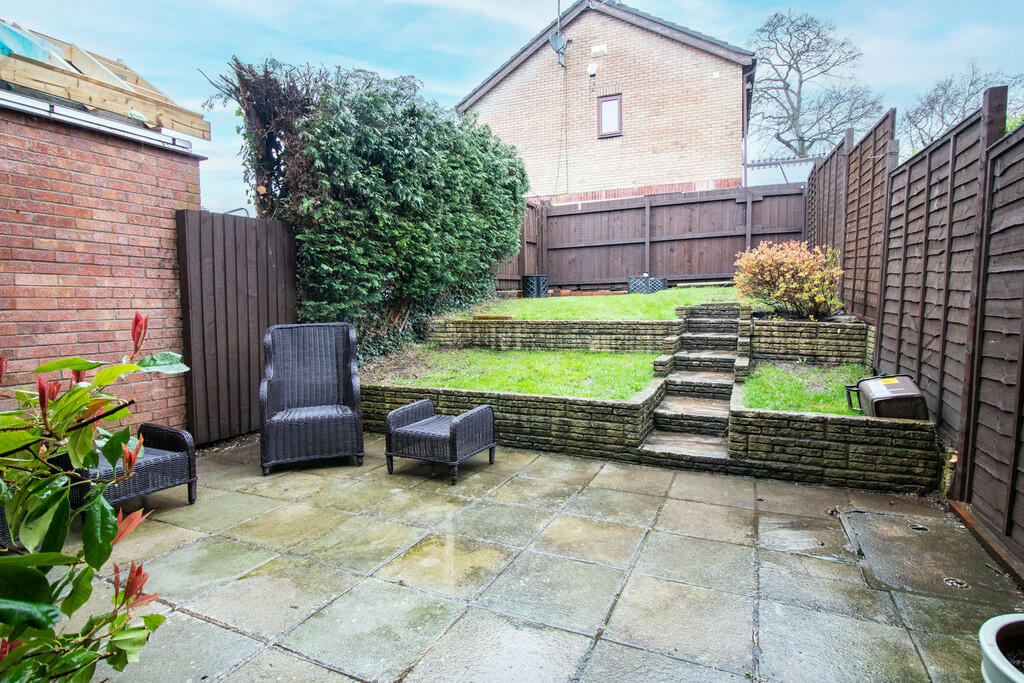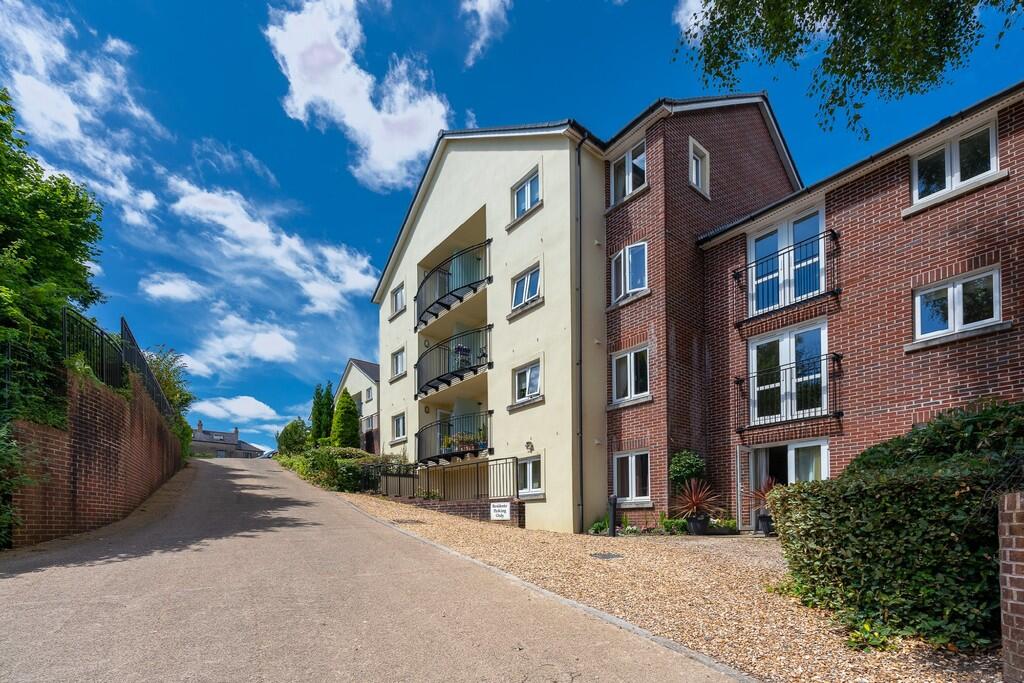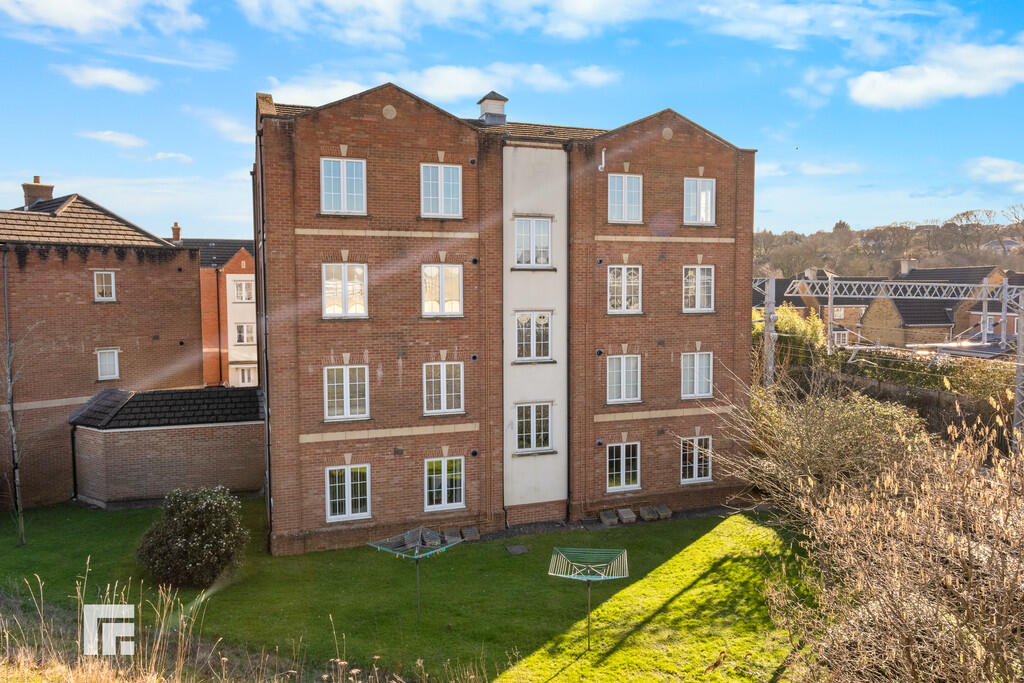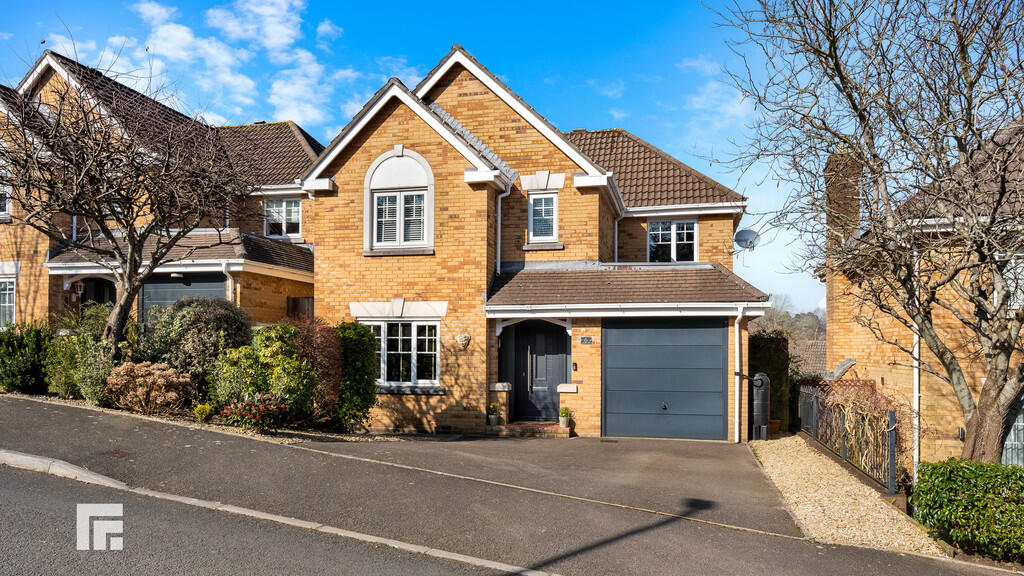ROI = 7% BMV = 11.44%
Description
DESCRIPTION **THREE BEDROOM MID TERRACED PROPERTY** OPEN PLAN KITCHEN/DINING ROOM**QUIET CUL-DE-SAC** A beautifully presented three bedroom mid terraced property. Entrance hallway with door leading into a good sized open plan living/dining room and well appointed kitchen. To the first floor; principal bedroom with modern built in wardrobes, a second double bedroom, family bathroom and third bedroom. Loft space with light and ladder. Well presented rear garden with timber shed. EPC Rating- C LOCATION The property is situated in the sought after semi-rural village of Creigiau close to local amenities which include a public house, restaurant, primary school, post office, Tesco Express, golf club and recreational park. There are well regarded primary and secondary schools close by. The property is also ideally located to links leading to the M4 motorway. ENTRANCE ENTRANCE HALLWAY 4' 7" x 3' 9" (1.40m x 1.15m) Entered via a composite door, quality wood effect laminate flooring, radiator. Quarter turning staircase leading to first floor. OPEN PLAN LIVING/DINING ROOM 21' 5" x 11' 8" (6.53m x 3.58m) A spacious family living/dining area. Quality wood effect laminate flooring. Two radiators. uPVC window to front. uPVC window to rear overlooking the garden. Door to kitchen. FIRST FLOOR LANDING 8' 4" x 6' 5" (2.56m x 1.98m) Storage cupboard housing hot water cylinder. Doors leading to bedrooms and family bathroom. Loft access with ladder and light. KITCHEN 8' 4" x 7' 10" (2.55m x 2.41m) Appointed along three sides, white shaker style kitchen with eye and low level cupboards beneath laminate worktops. Integrated four ring gas hob with extractor fan, integrated oven and grill, space for fridge freezer, space for washing machine. uPVC door and window to rear. BEDROOM ONE 9' 8" x 9' 0" (2.97m x 2.75m) A good sized principle bedroom with modern built in wardrobes. Radiator. Window to front. BEDROOM TWO 8' 8" x 6' 9" (2.65m x 2.06m) A second double bedroom. Modern built in sliding door wardrobes. Radiator. Window to rear. BEDROOM THREE 6' 9" x 6' 6" (2.06m x 1.99m) A third bedroom. Built in seat. Radiator. window to front. FAMILY BATHROOM 6' 8" x 6' 1" (2.05m x 1.86m) White suite; low level WC, pedestal wash hand basin with chrome mixer tap, panelled bath with chrome mixer taps and shower. Extractor fan. Shaving point. Radiator. Obscured glass window to rear. OUTSIDE REAR GARDEN Bordered by a timber fence, a well maintained garden. Decked area and paved patio leading to a flat laid lawn. Stepping stones to raised paved area with timber shed (with power). Outside Tap. Outside power socket. FRONT Lawn area with mature shrubs and stone pathway leading to door with outside light and open porch. External wooden cupboard housing 'IDEAL' gas central heating boiler.
Find out MoreProperty Details
- Property ID: 156908531
- Added On: 2025-01-15
- Deal Type: For Sale
- Property Price: £260,000
- Bedrooms: 3
- Bathrooms: 1.00
Amenities
- Mid Terrace Property
- Three Bedrooms
- Open Plan Kitchen/Diner/ Lounge
- Rear Garden
- EPC Rating: C

