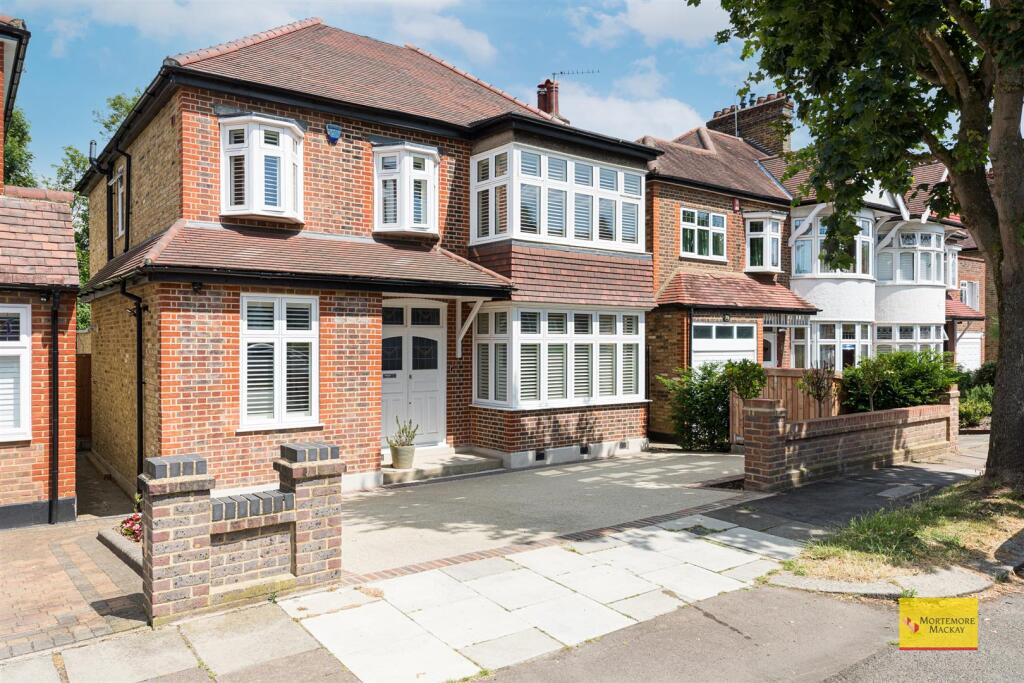ROI = 0% BMV = 0%
Description
We have pleasure in offering for sale this stunning extended double fronted detached property situated in this popular residential turning and backing Bush Hill Golf Club. The accommodation consists of a spacious hallway with parquet flooring and older style radiator. The front reception room has parquet flooring, feature fireplace with marble surround, coved ceiling and plantation shutters on the double glazed windows. At the rear is a stunning 28' x 28' open plan kitchen/diner with bespoke fitted kitchen with 2 integrated ovens, microwave oven, coffee machine, central island with induction hob and floor to ceiling patio doors to garden. Off the kitchen is a utility room and downstairs shower room. There is a further reception room currently used as a study/gym. On the first floor are three double bedrooms and a family bathroom with the master suite having a dressing room and stunning ensuite. On the second floor is a further double bedroom with ensuite bathroom. The rear garden has patio areas to the front and rear with remainder laid to lawn with flower borders. The front drive has a resin driveway providing off street parking. Situated in walking distance of Grange Park station and local shops, restaurants and buses.
Find out MoreProperty Details
- Property ID: 156901526
- Added On: 2025-01-15
- Deal Type: For Sale
- Property Price: £1,485,000
- Bedrooms: 4
- Bathrooms: 1.00
Amenities
- DETACHED
- EXCELLENT CONDITION
- 28' X 28 OPEN PLAN KITCHEN/DINER
- 3 RECEPTION ROOMS
- 4 DOUBLE BEDROOMS
- 3 BATHROOMS
- UTILITY ROOM
- GARDEN
- OWN DRIVE
- VIEWS OVER THE GOLF COURSE

