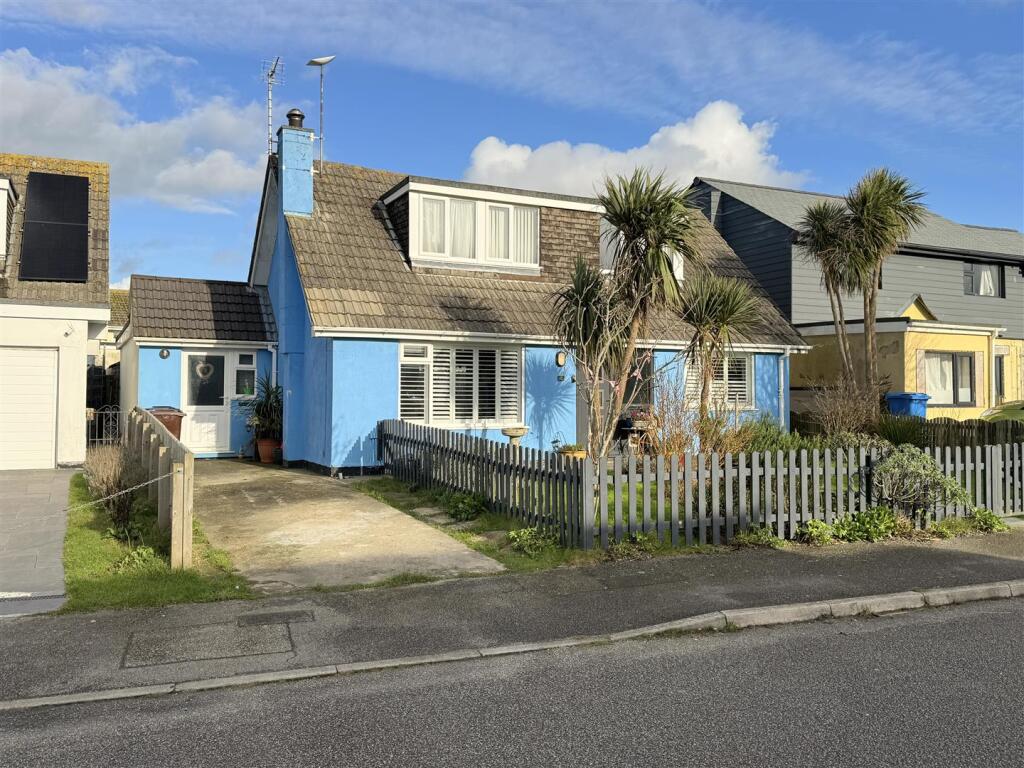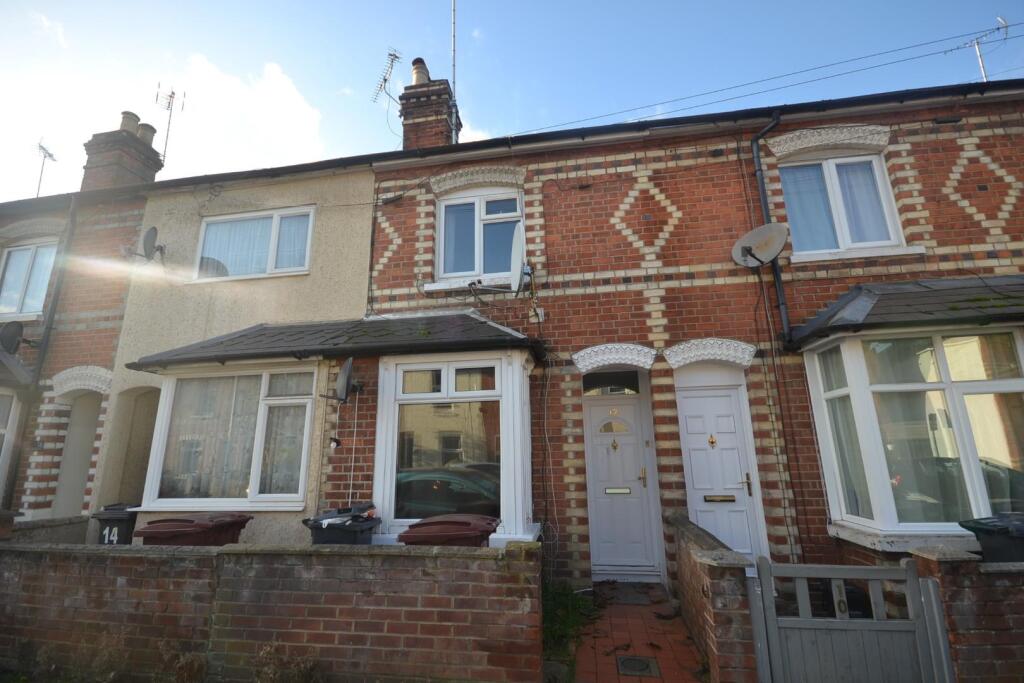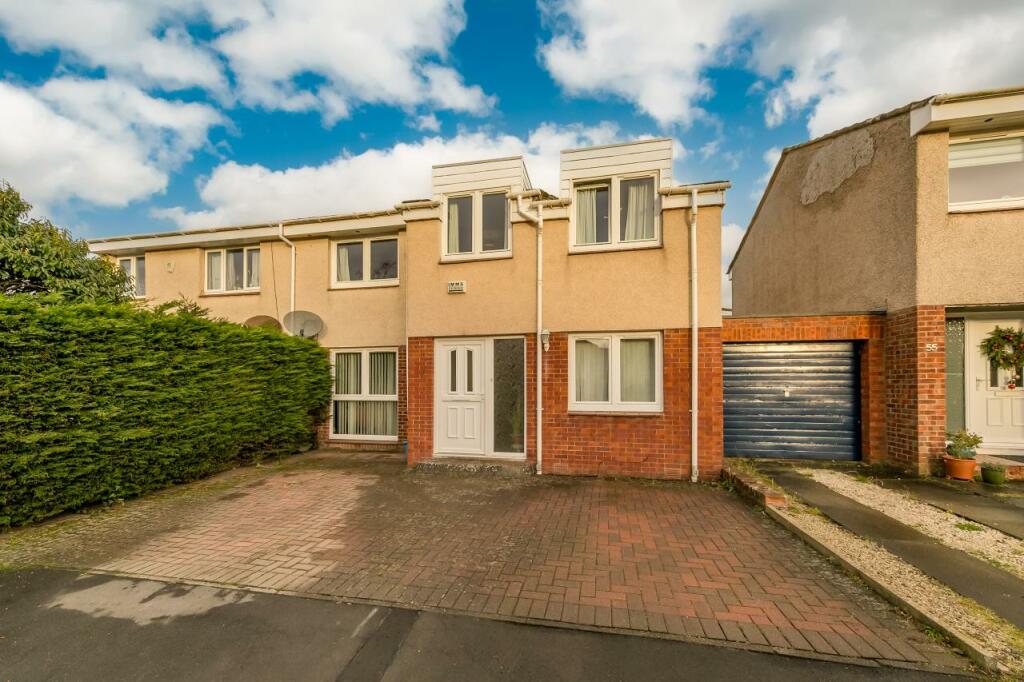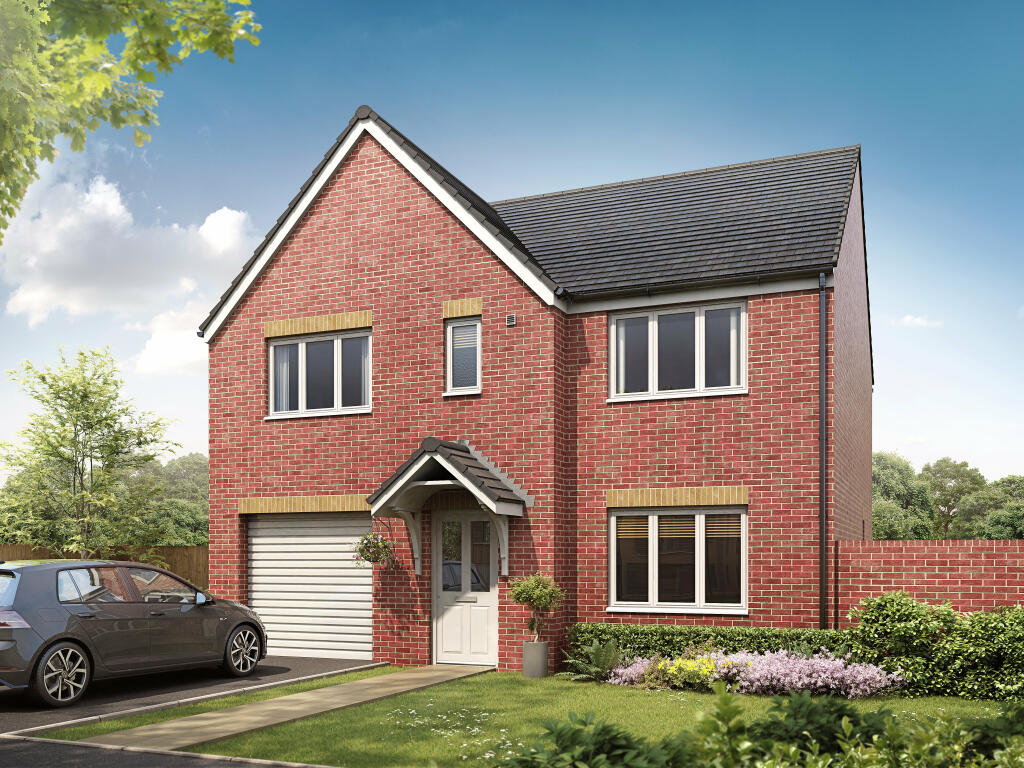ROI = 0% BMV = 0%
Description
A DECEPTIVELY SPACIOUS FIVE BEDROOM DETACHED FAMILY HOME LOCATED ON THE EDGE OF CUBERT VILLAGE WITHIN WALKING DISTANCE OF THE BAKERY, CONVENIENCE STORE AND PRIMARY SCHOOL AND WITHIN EASY REACH OF HOLYWELL BAY AND CRANTOCK BEACHES. THIS PROPERTY HAS AMPLE DRIVEWAY PARKING AND A NEAT, ENCLOSED GARDEN. Welcome to Number Ten Lanlovie Meadow, located just on the edge of Cubert, just a few minutes walk to the village school. The area surrounding Cubert village comprises of beautiful countryside, farmed fields and stunning scenery all pointing towards the North Cornish coast only a couple of miles away. This property is tucked away in a quiet cul de sac away from passing traffic on a generous plot only a few minutes walk to the convenience store, the superb and highly regarded bakery and the post office. Within the village you will find The Smugglers Den Inn which is renowned locally for offering great quality food in traditional surroundings. From Cubert, there are many inland and coastal walks for all abilities. Holywell Bay which is a real hidden gem is just over a mile away and the stunning vast expanse of golden sand at Crantock is just under 2 miles on foot. This village lies approximately 3 miles south east of the vibrant town of Newquay which offers a wide range of shops, cafes and bars and many more beautiful beaches. This property has been lovingly cared for, extended and much improved by the current vendors, the acommodation is flexible, spacious and filled with natural light. An entrance hallway with storage and stairs to the first floor guides you into this family home. On the left, you will find the lounge diner which is a great size family room with a log burner creating a real cosy feel, perfect for those winter evenings snuggled infront of the fire. The kitchen at the rear forms part of an extension, cleverly built with a sky lantern and a great range of navy blue shaker style units with space for a range style oven, a fridge freezer and a dish washer. Also on the ground floor, there's a cloakroom and a useful utility room with space and plumbing for a washing machine and additional cupboards. Two of the bedrooms can be found on the ground floor, one at the front and the other was converted from a garage and offers a versatile space ideal for a tennager or perhaps an older relative as it has its own access and en suite shower room. The remaining three bedrooms can be found on the first floor, there's two doubles and a single. The two larger bedrooms are dual aspect, one with built in storage and the other is currently utilised as a home study. Also on the first floor, the family bathroom is bright and airy with a bath and electric shower over with the benefit of some additional storage. This property has oil central heating and upvc double glazed windows throughout, the rear windows were replaced in 2017. It has been re-configured to create a useful ground floor cloakroom and utility room, it has been decorated throughout, with new flooring and the garden has been beautifully landscaped. Externally, at the front the garden is laid to lawn with some attractive palms. There's driveway parking for two cars with access to the rear. The rear garden is private, low maintenance and very well established with a patio area and plenty of mature plants and shrubs, ideal for summer entertaining! In summary, this property is perfect for families looking a spacious and flexible family home with income potential in the highly desirable coastal village of Cubert. . Hallway - 3.99m x 2.64m (13'1 x 8'8) - . Lounge Diner - 6.12m x 5.97m max (20'0" x 19'7" max) - . Kitchen - 3.53m x 3.15m (11'7 x 10'4) - . Ground Floor Bedroom - 2.97m x 2.87m (9'9 x 9'5) - . Cloakroom - 2.03m x 0.79m (6'8 x 2'7) - . Utility Room - 2.16m x 2.13m (7'1 x 7'0) - . Ground Floor Bedroom - 6.02m x 2.21m (19'9 x 7'3) - . En Suite - 1.63m x 0.91m (5'4 x 3'0) - . Bedroom - 3.10m x 2.97m (10'2 x 9'9) - . Bedroom - 4.45m x 2.74m (14'7 x 9'0) - . Bathroom - 2.84m x 1.37m (9'4 x 4'6) - . Bedroom - 2.59m x 2.21m (8'6 x 7'3) - .
Find out MoreProperty Details
- Property ID: 156876713
- Added On: 2025-01-14
- Deal Type: For Sale
- Property Price: £440,000
- Bedrooms: 5
- Bathrooms: 1.00
Amenities
- FIVE BEDROOM DETACHED FAMILY HOME
- FLEXIBLE ACCOMMODATION WITH TWO GROUND FLOOR BEDROOMS
- MUCH IMPROVED
- EXTENDED AND MODERNISED
- AMPLE DRIVEWAY PARKING
- WELL ESTABLISHED
- PRIVATE GARDEN
- OIL CH
- JUST A FEW MINUTES WALK TO THE LOCAL VILLAGE AMENITIES AND THE PRIMARY SCHOOL
- EASY ACCESS TO CRANTOCK AND HOLYWELL BAY BEACHES




