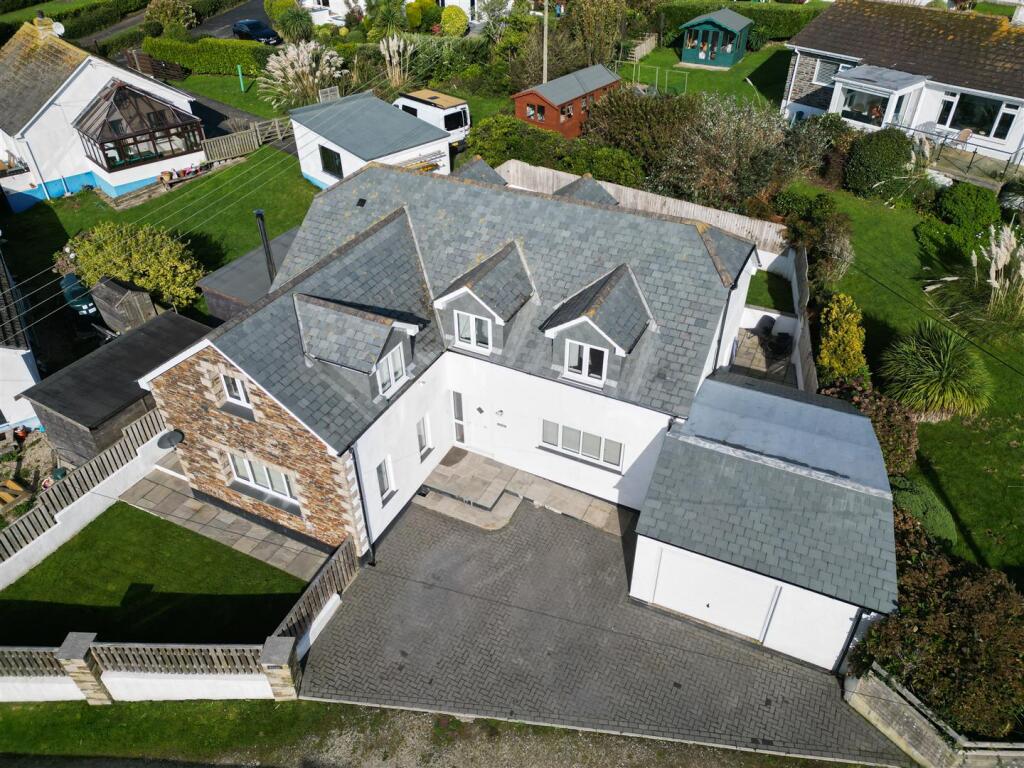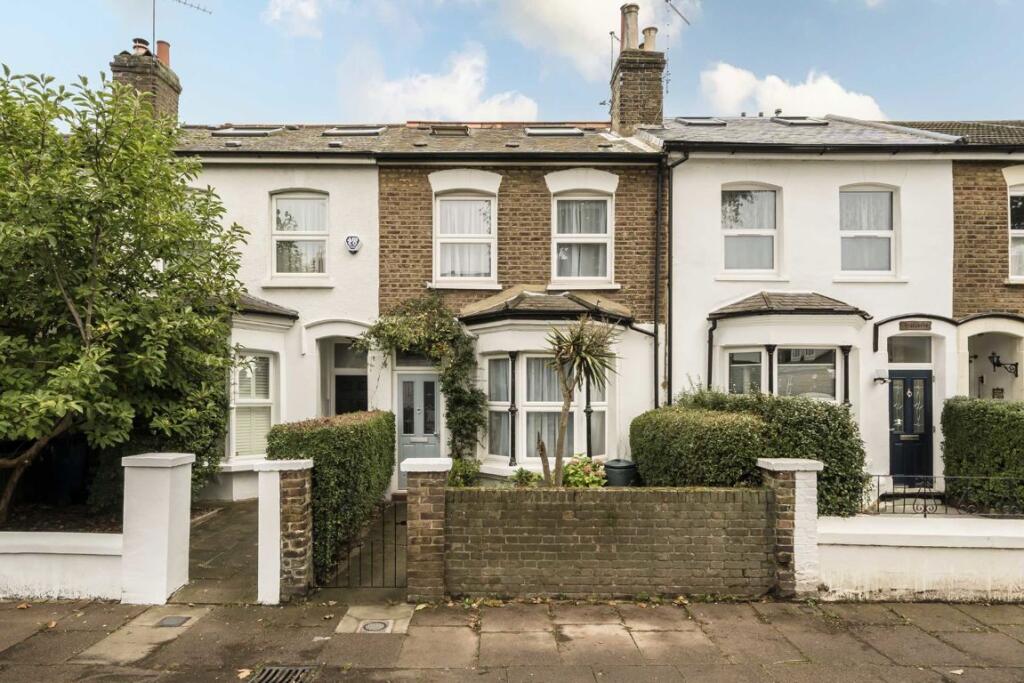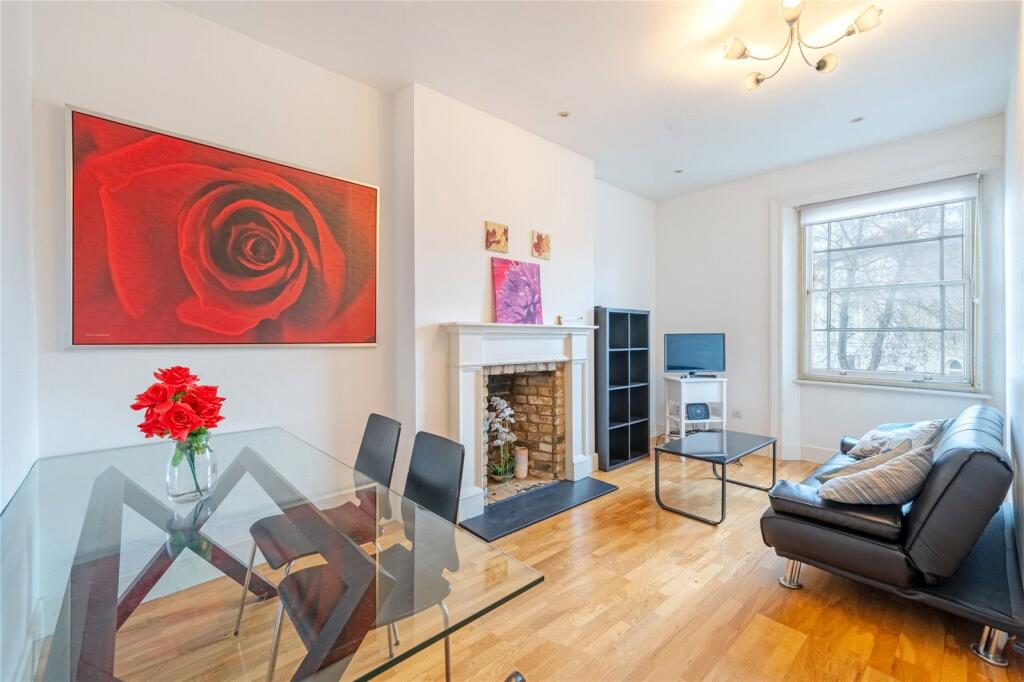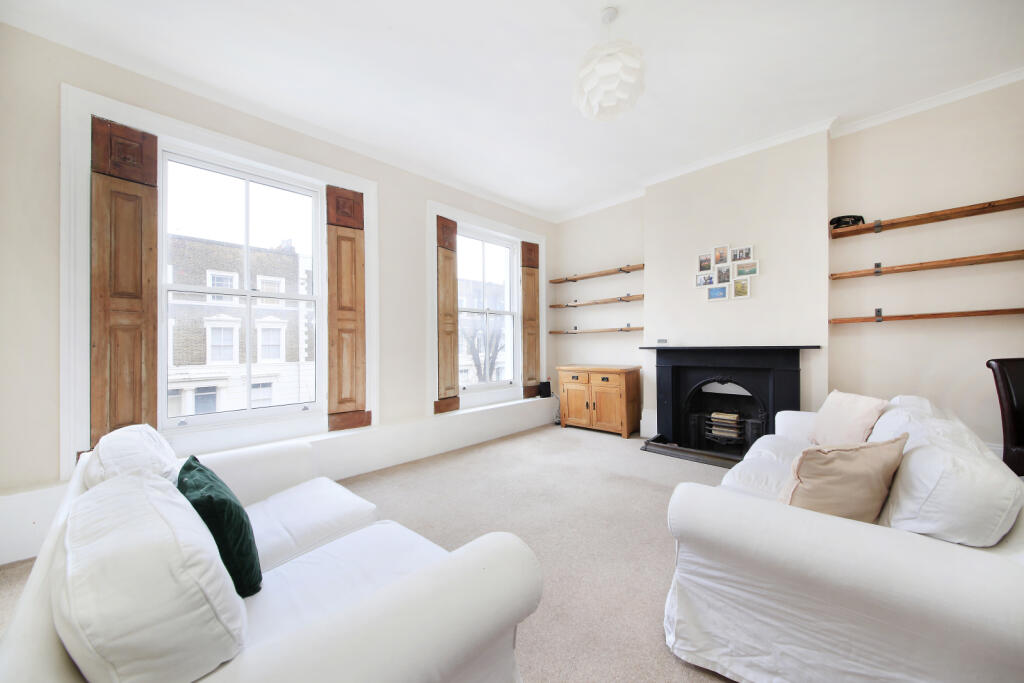ROI = 0% BMV = 0%
Description
Welcome to Sunnyside, a 4 bedroomed, 3 bath/shower room detached house, perfectly centred in Praa Sands with easy access for those beach walks, morning dips and evening surfs! The popular local amenities are on your doorstep and there is easy access to the South West Coastal Path. Sunnyside features a sleek, modern & open plan kitchen/ diner, a separate living room with wood burning stove and plenty of off road parking options. This home is the perfect place for full time family use or has strong holiday rental potential. The accommodation is split across the two levels of the property with 3 double bedrooms situated on the first floor. The ground floor bedroom lends itself to an abundance of options, providing a solution for any modern family dynamics. All four bedrooms are spacious and light, two of which take full advantage of the front facing aspect looking out towards the sea. The rear garden offers a large patio area, with space for both a formal outside dining space and casual seating too. A raised lawn area is also accessed from this patio. Planning permission has been granted for a balcony to be added to Bedroom 2 with the window being replaced by double patio doors. Experience contemporary living in this popular coastal location. Don't hang around, this home could be your next chapter… Guide Price- £775,000 - Location - Praa Sands is a hugely sought after location with a stunning mile long stretch of sparkling white sandy beach backed by sheltering dunes, after a day on the beach why not go for an evening walk along the shoreline where you can enjoy watching the surfers and the sunset. There is a well regarded Golf Course and leisure centre offering an indoor pool and gym facilities for members. The village also has a number of places to eat and drink, including The Welloe and Stones Reef where you can enjoy a delicious meal with a panoramic view of the sea. First Floor Accommodation - Entrance Hallway Living Room Shower Room Bedroom 4/2nd Lounge/Large Study Kitchen/Diner Utility Room Second Floor Accommodation - Landing with space for a work station Master Bedroom with en-suite bathroom and built in wardrobes Bedroom Two Bedroom Three Shower Room Outside - The rear garden offers a large patio area, with space for both a formal outside dining space and casual seating too. A raised lawn area is also accessed from this patio. Garage - With an up and over door providing a fantastic amount of storage. Parking - A brick paved driveway provides parking for a number of vehicles. Services - Mains Electricity and Water, Private Drainage. Oil Central Heating. Agents Note - Our clients advise us that there is planning permission for a balcony to be erected at the front of Bedroom Two. The planning reference number is PA17/06947. Agents Note Two - Our client has informed us that they have right of access over the unadopted road to the property. Council Tax Band- E - Anti Money Laundering Regulations – Purchasers - It is a legal requirement that we receive verified ID from all buyers before a sale can be instructed. We will inform you of the process once your offer has been accepted. Proof Of Finances - Before agreeing a sale, we will require proof of your financial ability to purchase. We will inform you of what we require prior to agreeing a sale. Broadband & Mobile Phone Coverage - To check the broadband coverage for this property please visit check mobile phone coverage please visit What3words - ///overruns.finalists.require
Find out MoreProperty Details
- Property ID: 156844265
- Added On: 2025-01-15
- Deal Type: For Sale
- Property Price: £775,000
- Bedrooms: 4
- Bathrooms: 1.00
Amenities
- FOUR BEDROOM DETACHED HOUSE
- GARAGE
- DRIVEWAY PARKING
- SHORT WALK TO BEACH
- FRONT AND REAT LAWNED GARDEN
- THREE BATHROOMS/SHOWER ROOMS
- WOOD BURNING STOVE
- COUNCIL TAX BAND- E
- FREEHOLD TENURE
- EPC- 74- C




